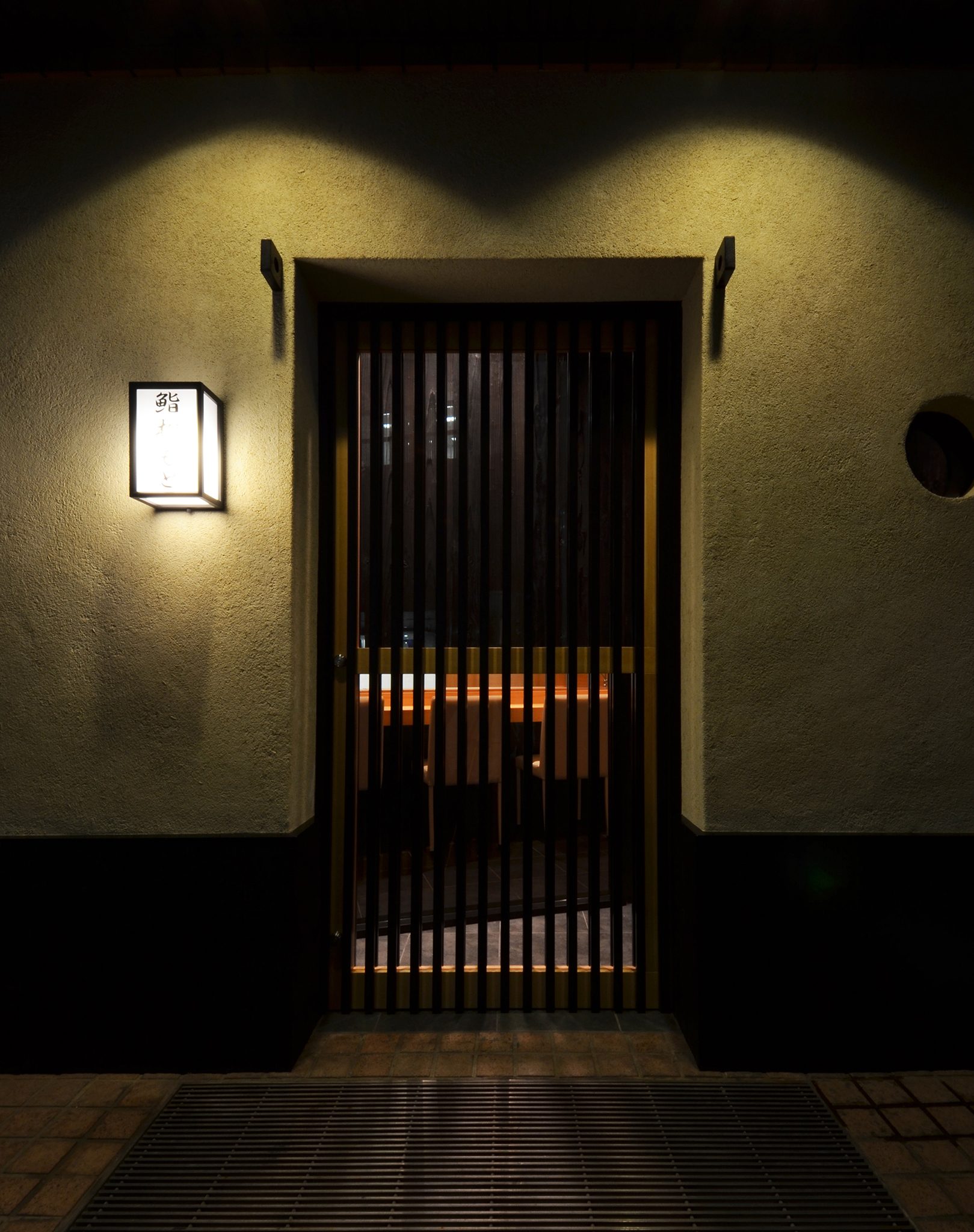
The project is for an upscale sushi restaurant in Kagurazaka, Tokyo, an area lined with long-established "ryotei" (traditional Japanese restaurants). With very limited retail space, the restaurant was required to have a kitchen as large as possible, a room with 8 to 9 seats at the counter only, and a step-in space at the entrance to serve as a windbreak. In order to maximize the use of these three requirements, we adopted a "parallelogram plan" with the walls slanted against the frame.
In order to brighten the guest rooms, black yaki-cedar was used for the interior walls and the space was darkened as much as possible. In the guest rooms, walls are plastered or staggered with natural wood planks, and wooden louvers are used on the ceilings, with natural bright tones of wood and earth.
By manipulating the brightness of materials and shades of color in each space, although small, we were able to create a dense store that makes you feel as if you have wandered into a space with extraordinary brilliance.
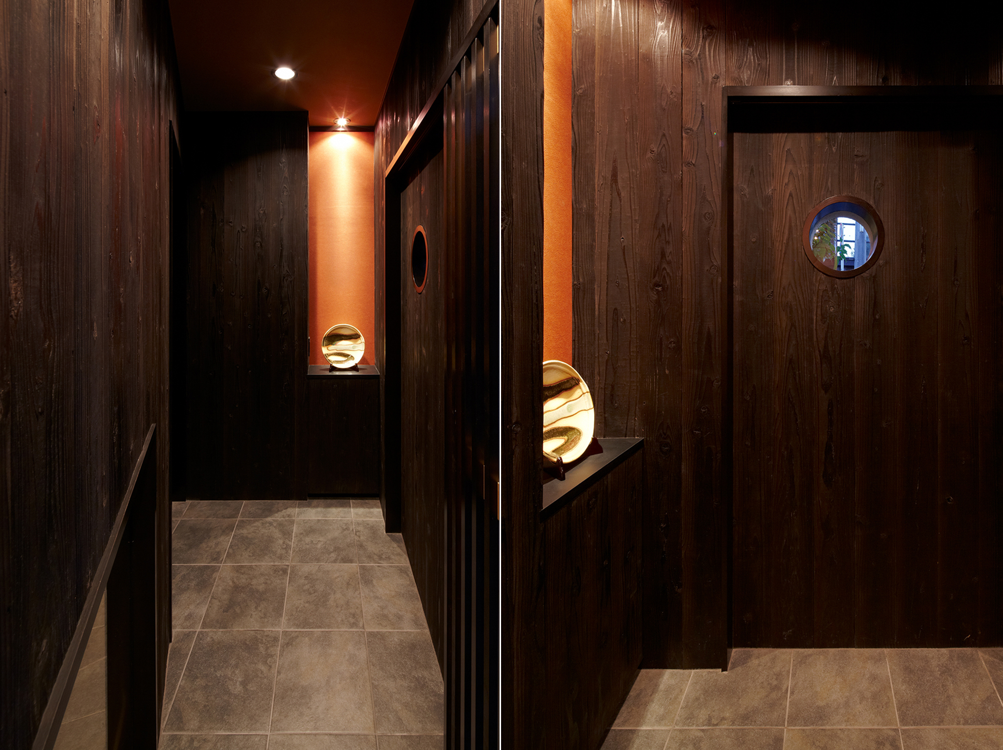
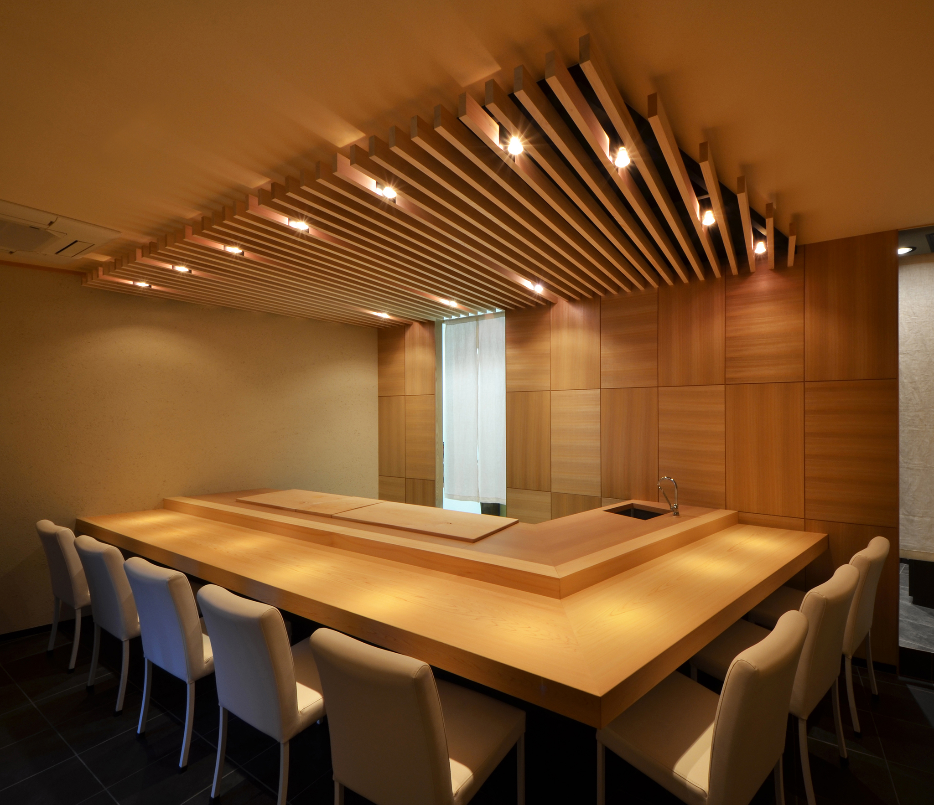
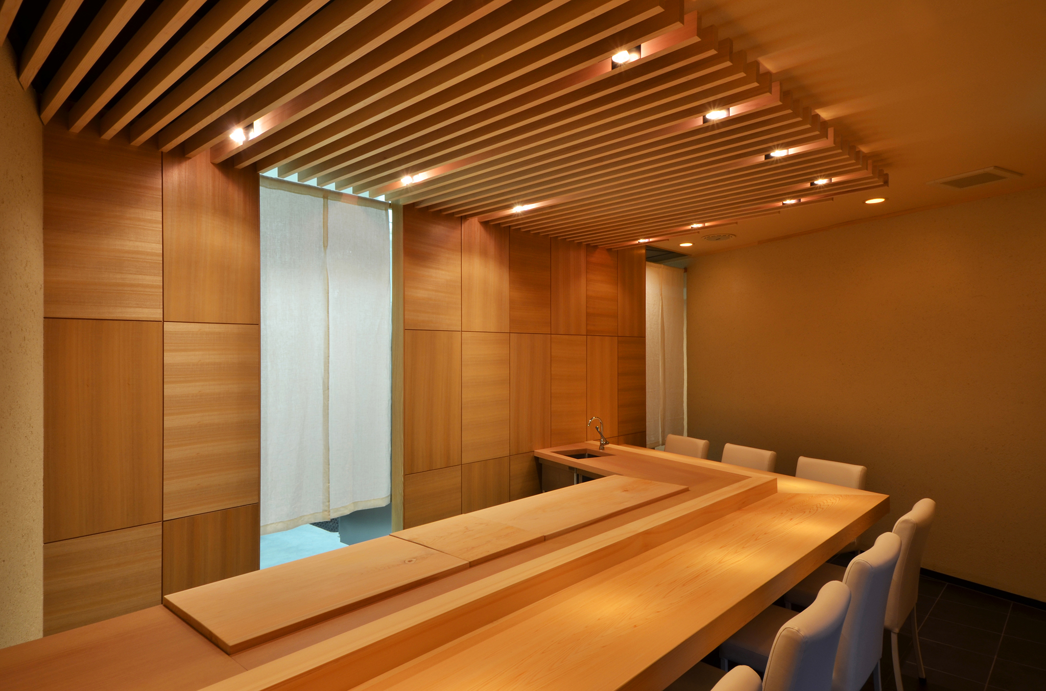
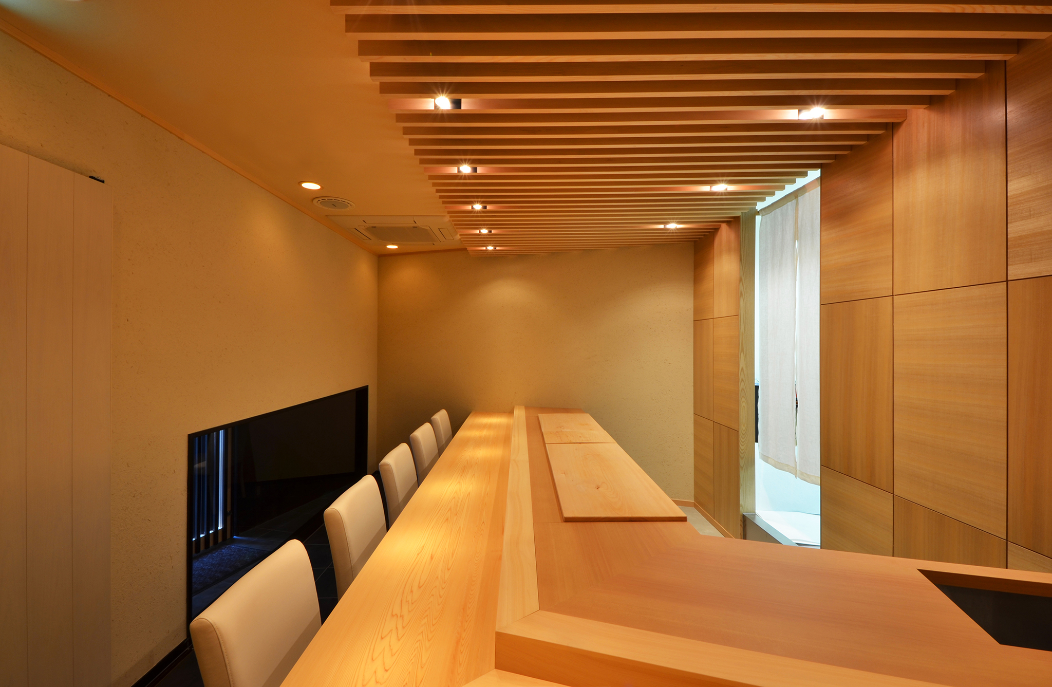
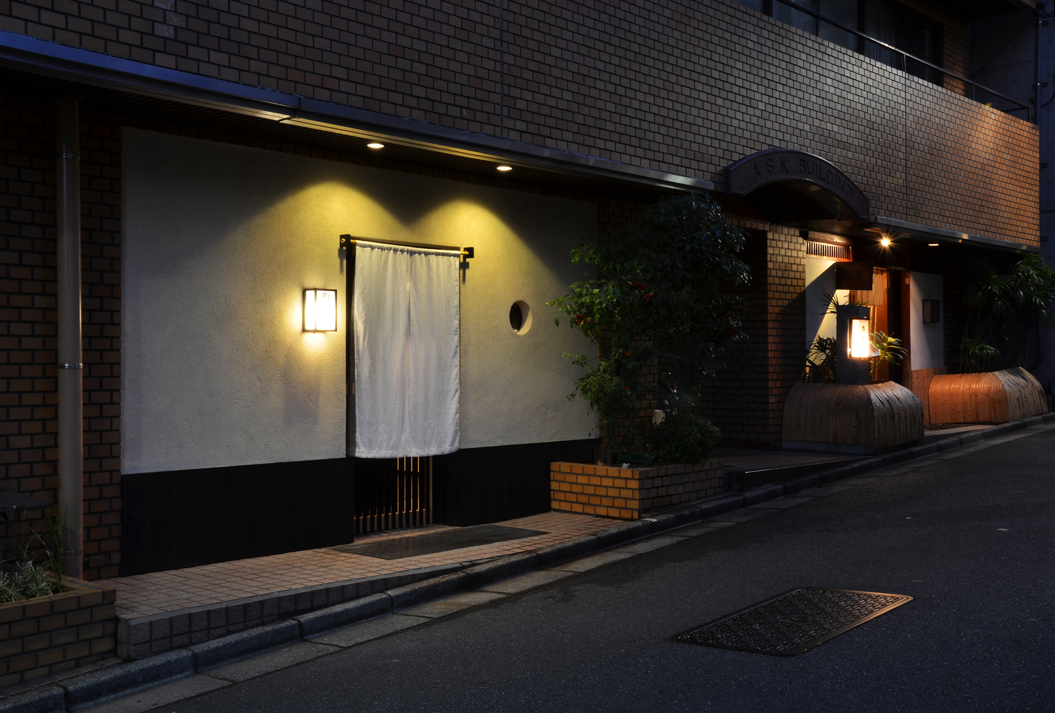
| USE | Sushi Shop |
|---|---|
| LOCATION | Shinjuku, Tokyo, Japan |
| STRUCTURE | RC |
| SITE AREA | - |
| BUILDING AREA | - |
| TOTAL FLOOR AREA | 38.94㎡ |
| DESIGN PERIOD | 2012.6〜2012.10 |
| CONSTRUCTION PERIOD | 2012.10〜2012.11 |
| CO-DESIGN | Minako Sugiyama |
| CONTRACTOR | World Space |
| PHOTO | SangoDesign (※Hiroyasu Sugiyama) |
2019
2018
2017
2016
2015
2014
2012
2011
2010
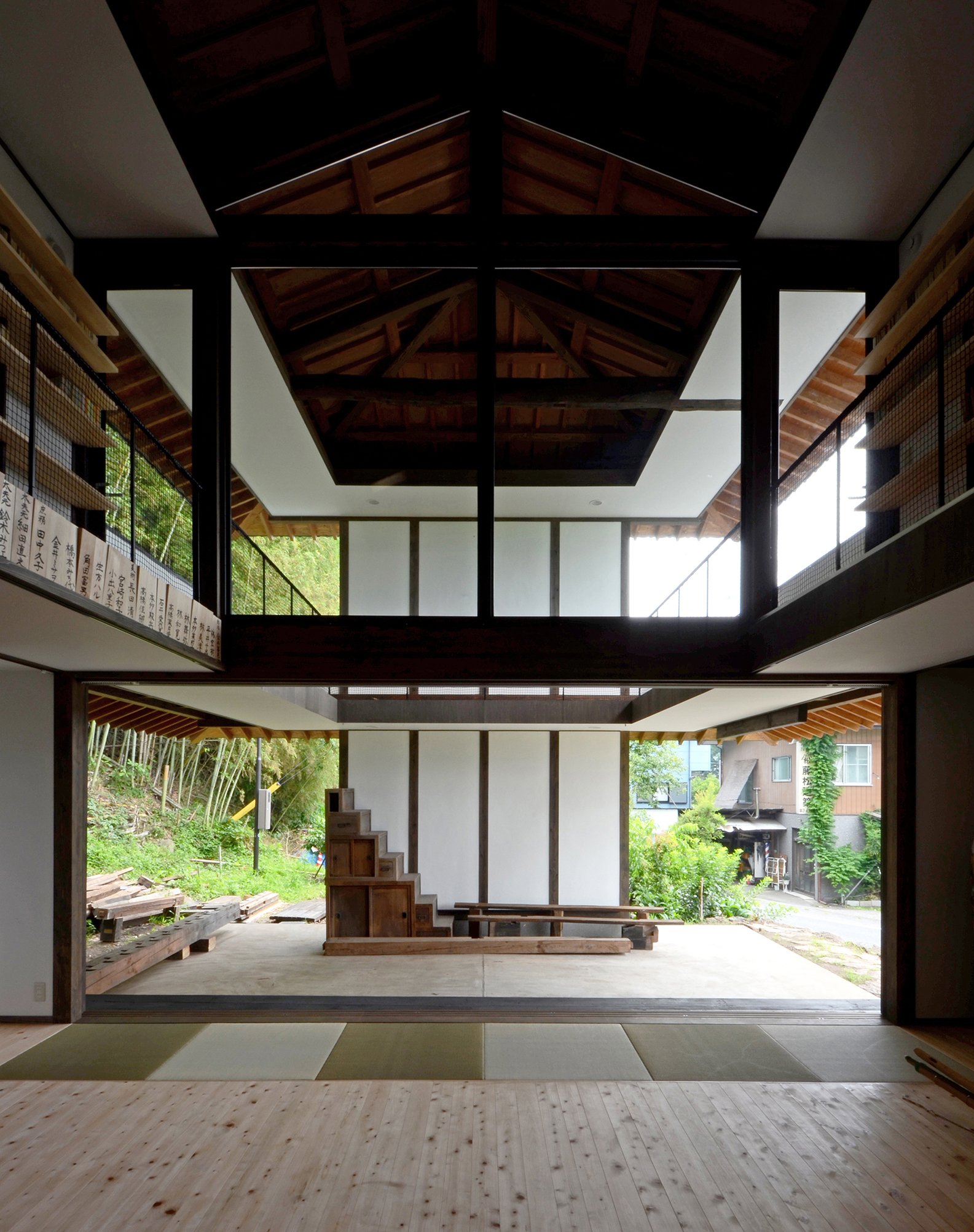
NUMASU PUPET THEATER HOUSE
2012
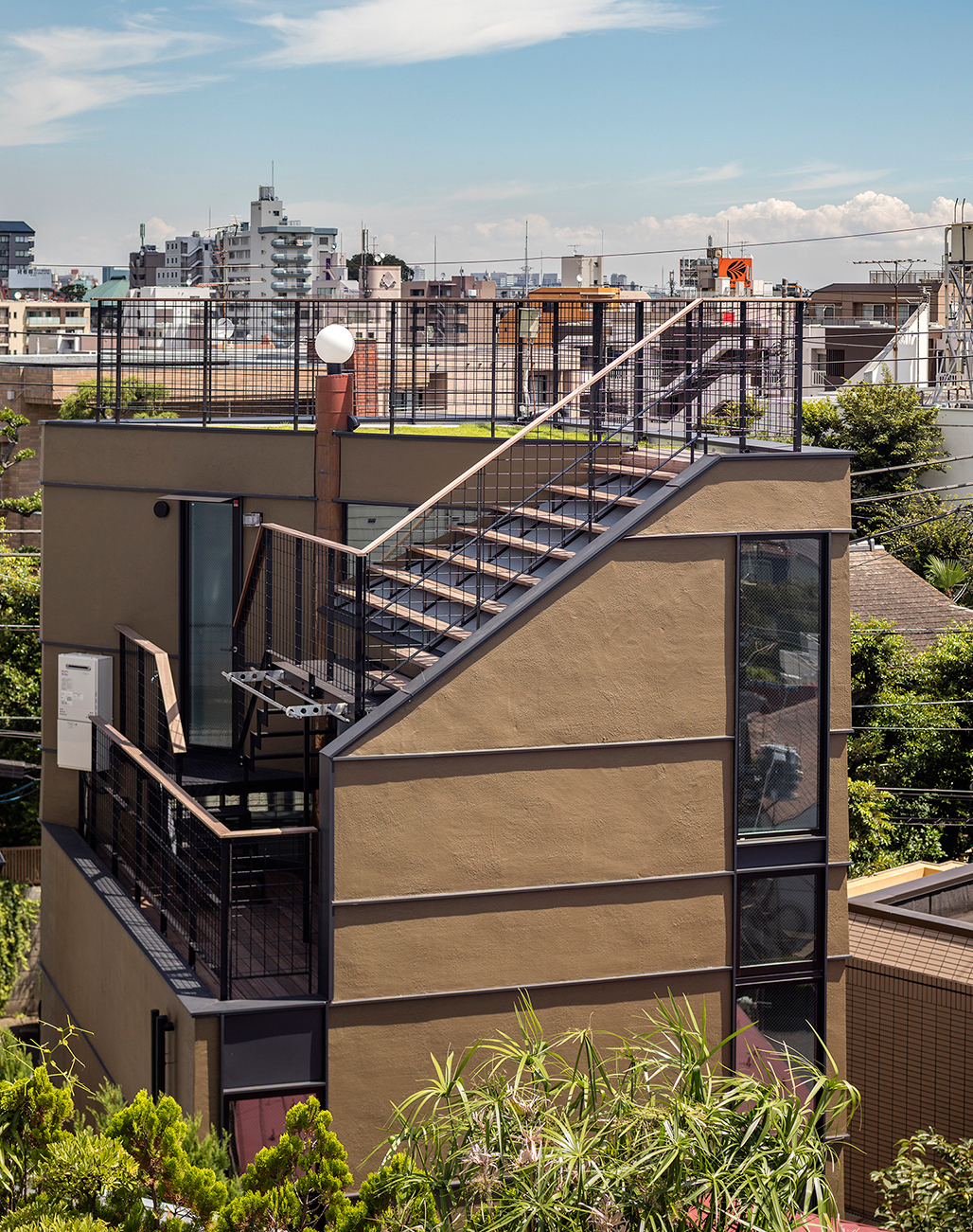
URBAN HOUSE WITH A LARGE PILLAR AND SMALL FLOORS
2016
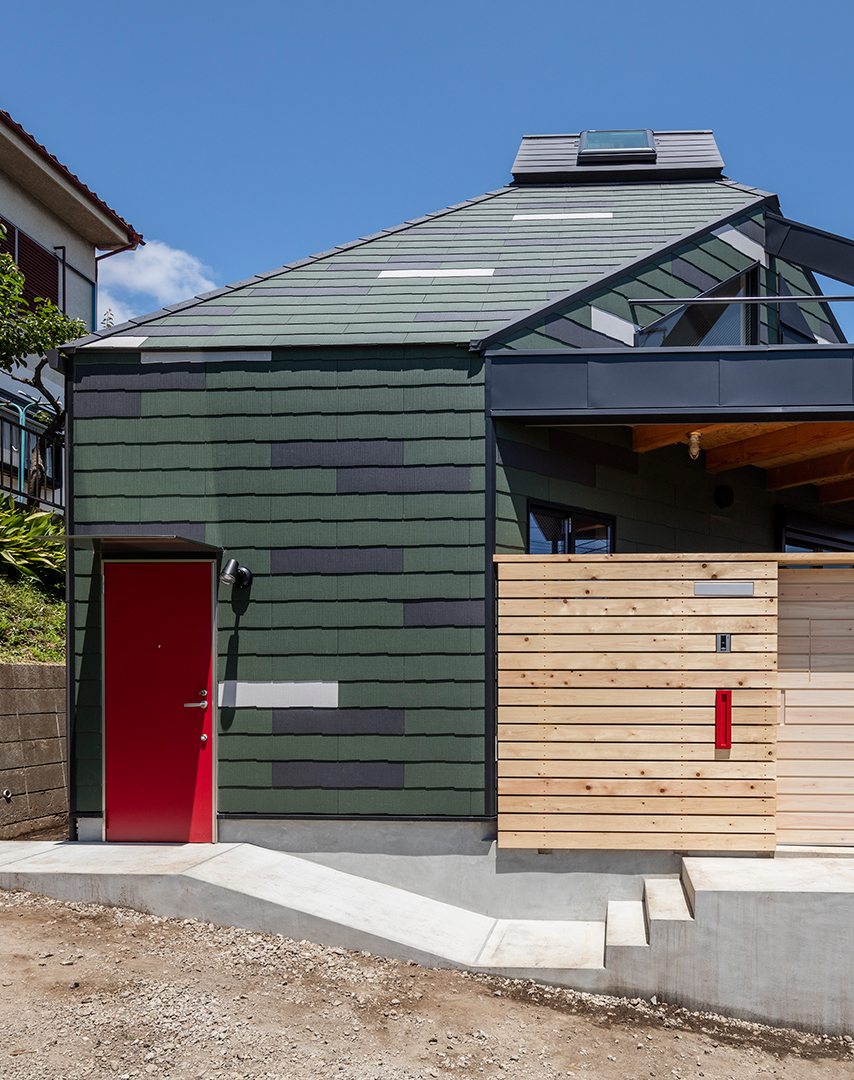
A HOUSE UNDER A “BONBORI”
2017
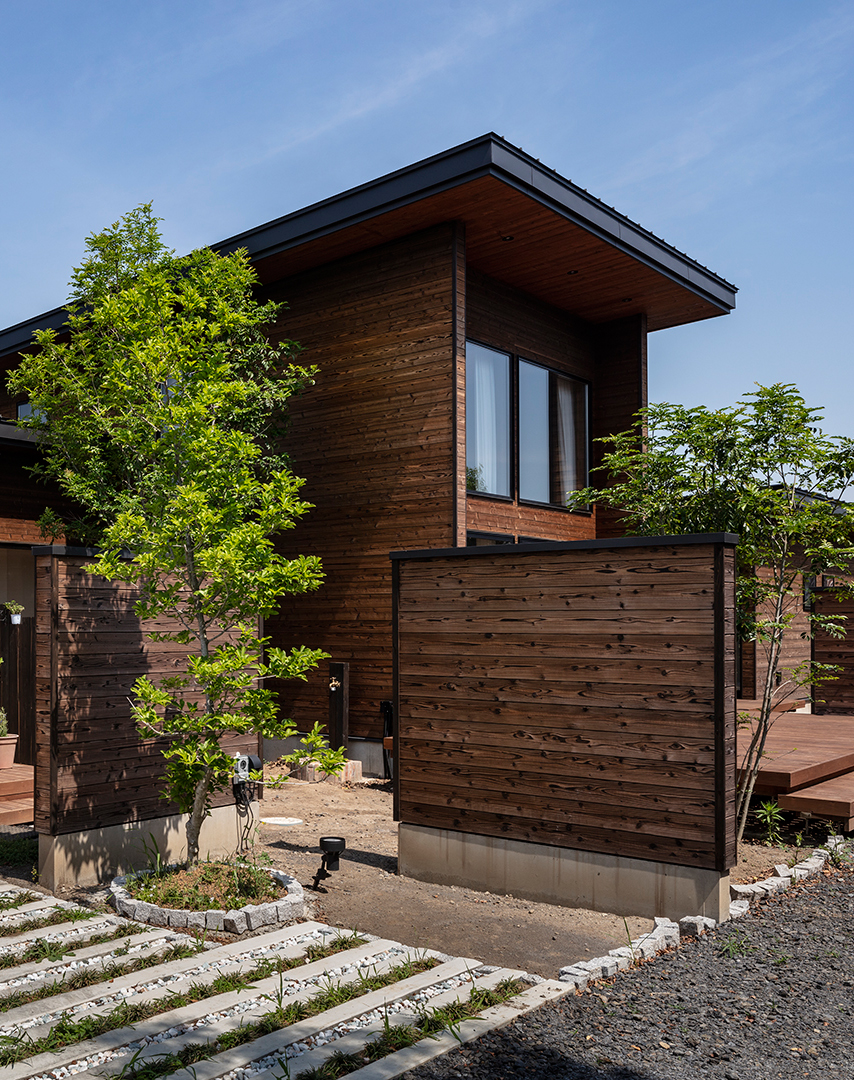
SMALL WOODEN WALLS CREATE A VARIETY OF SPACES
2019
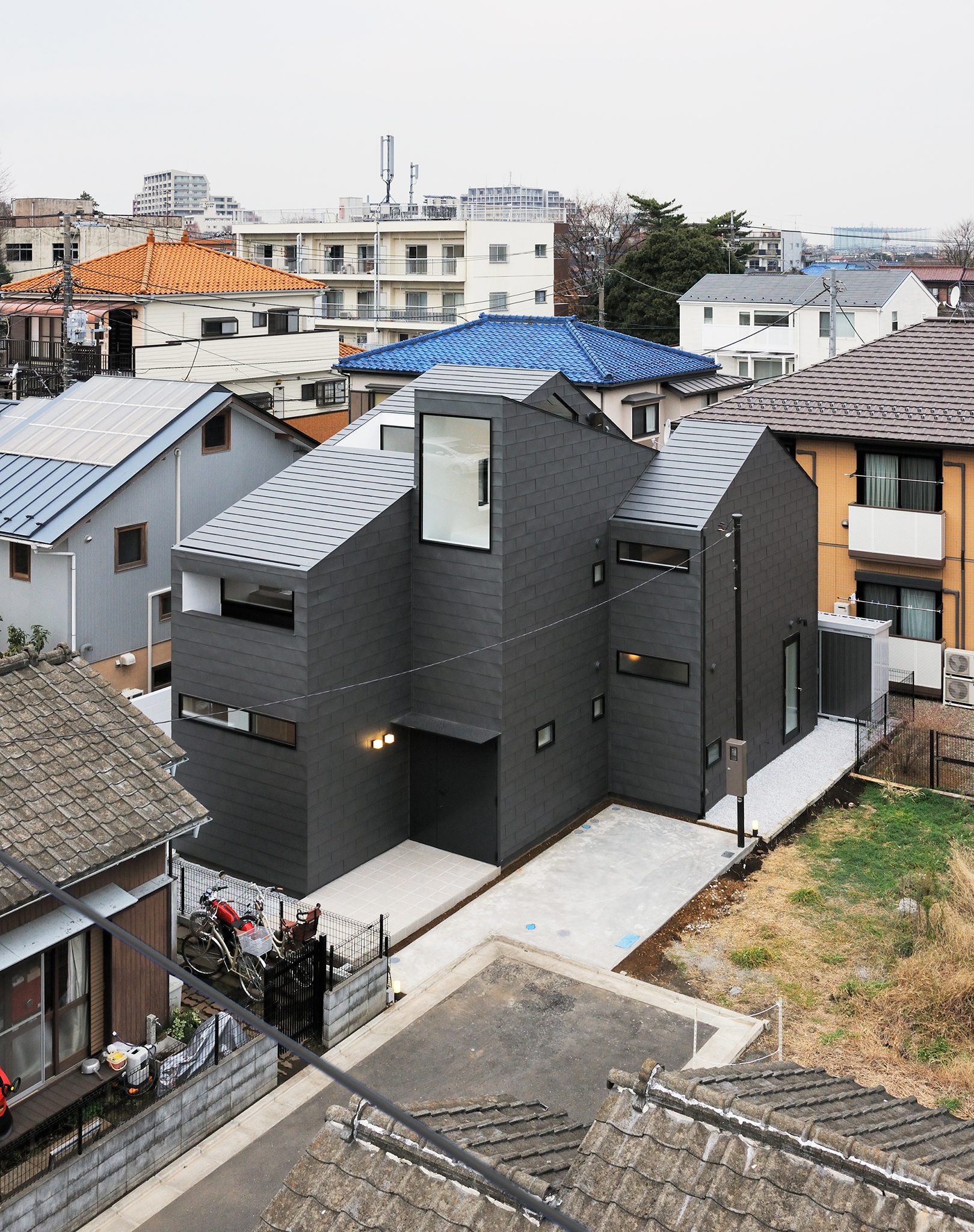
EachHouse
2010
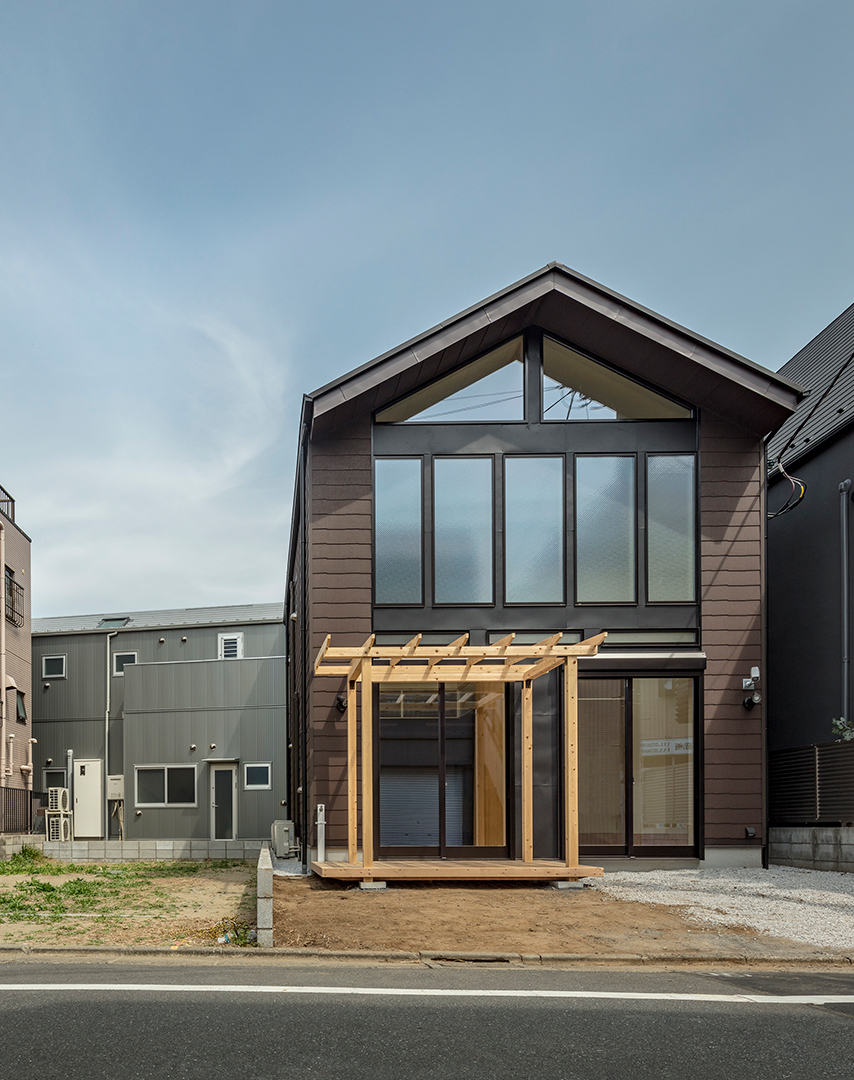
Symbiosis House of Ishibumi
2018
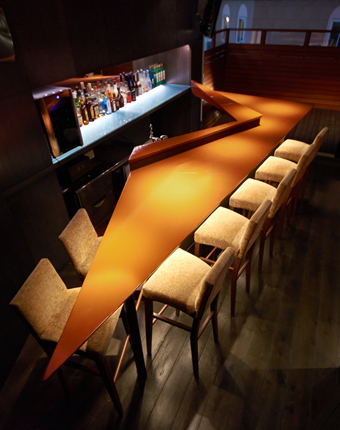
Non-parallel Bar
2015
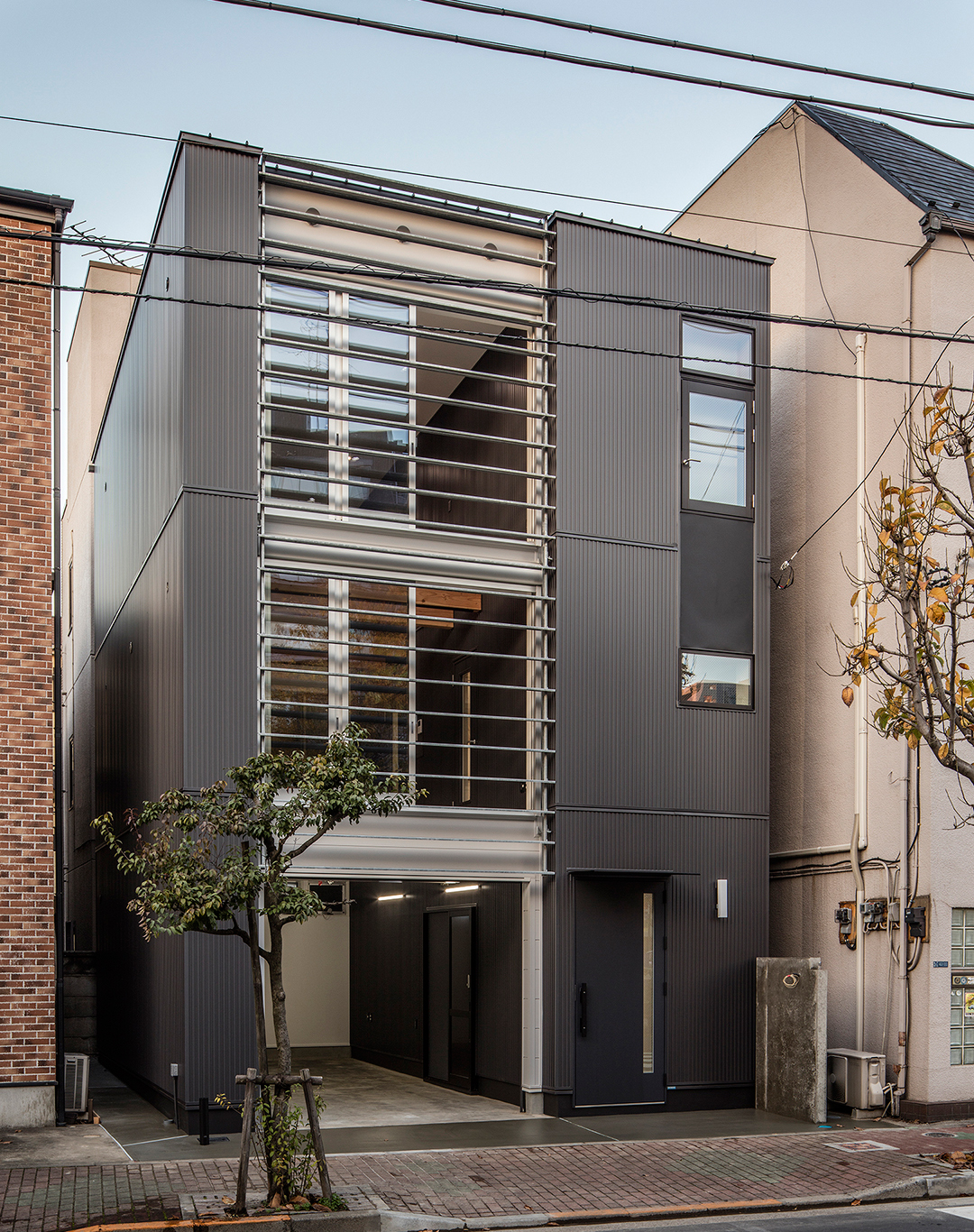
Ku House
2016
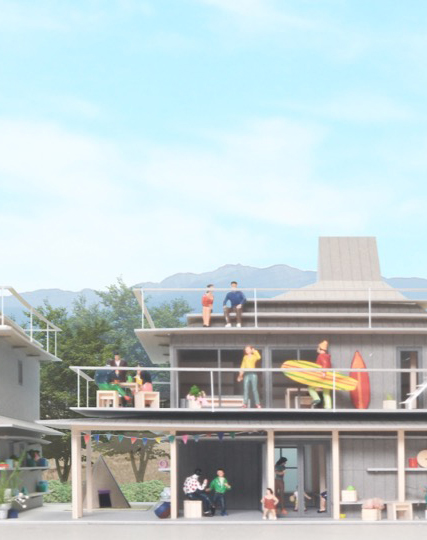
The eaves connection
2017
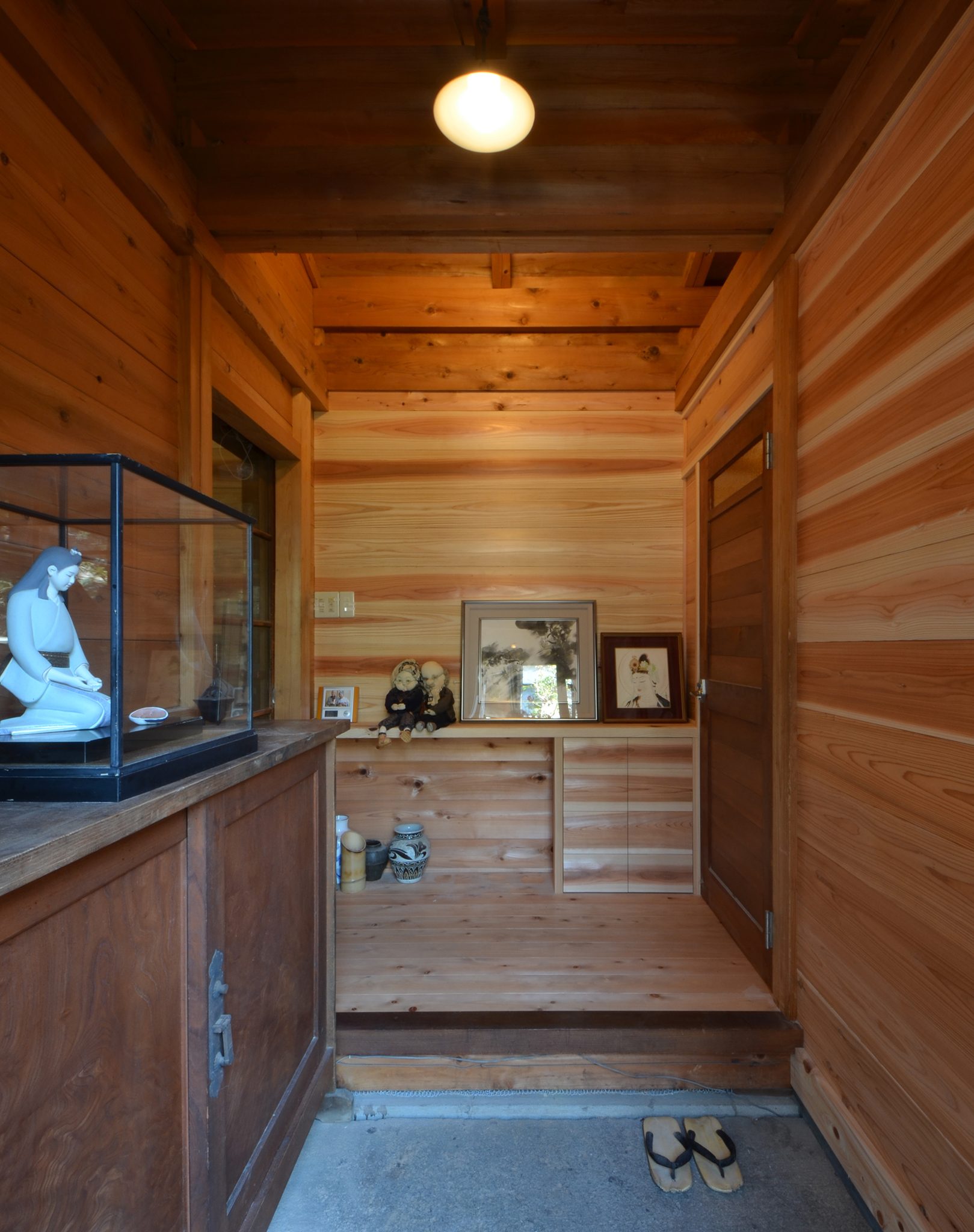
Gallary cafe renovation
2015
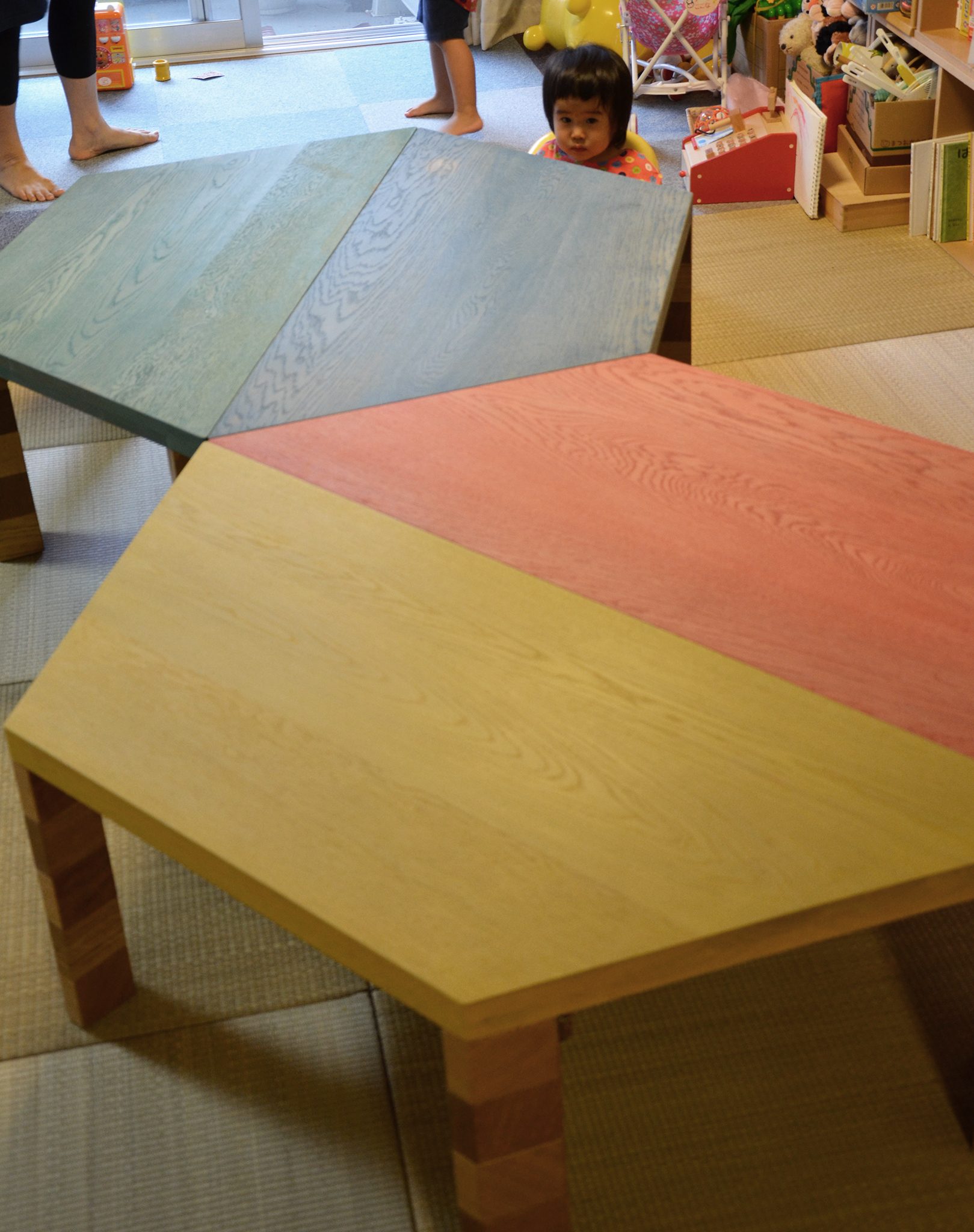
いろいろ台形テーブル
2014
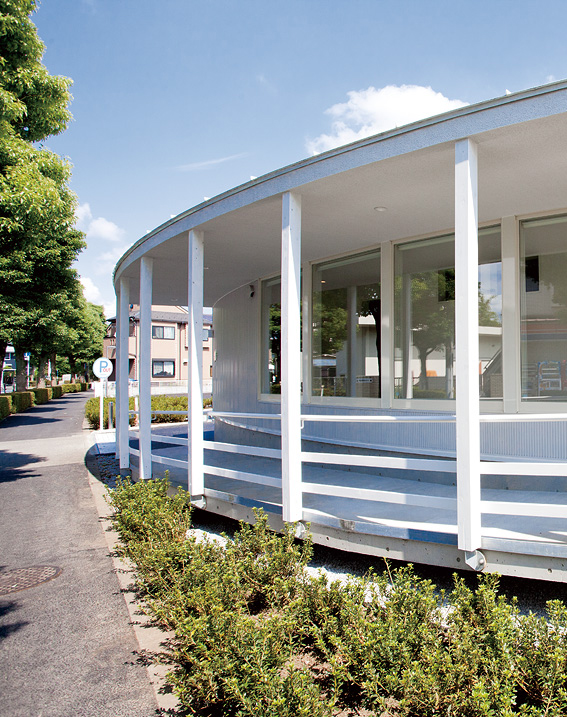
A Clinic
2014
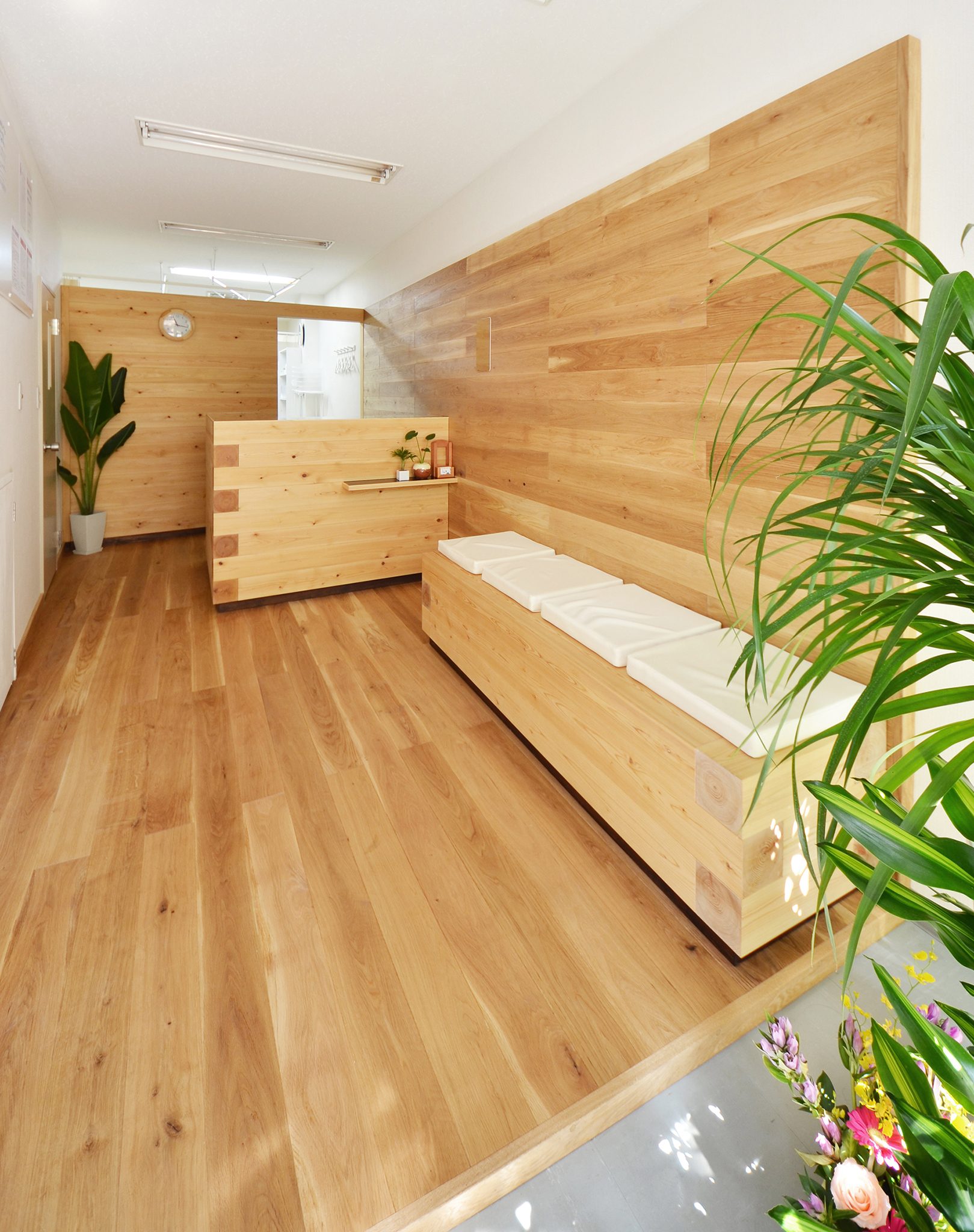
Hinoki Squares Clinic
2012
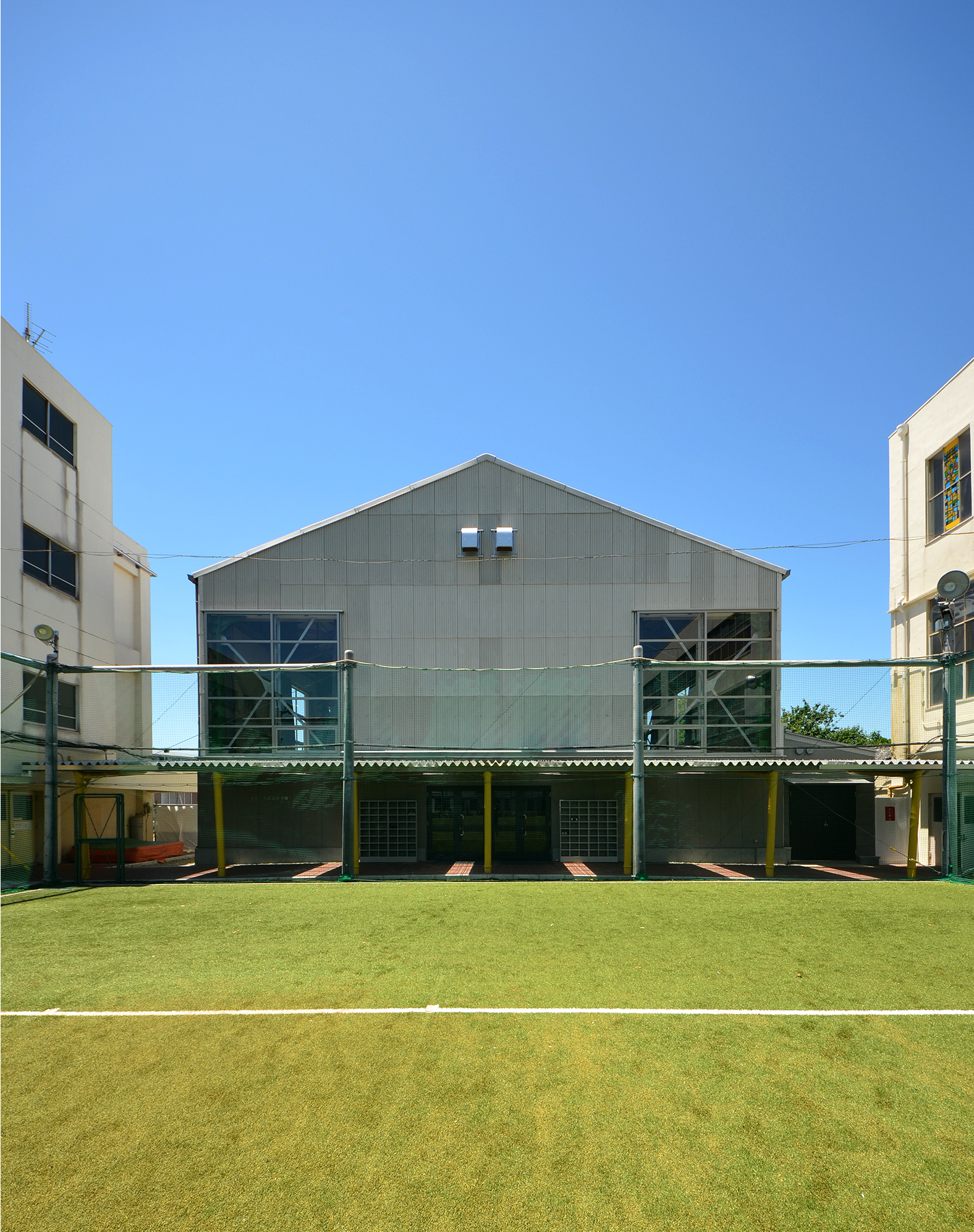
T gymnasium renovation
2014
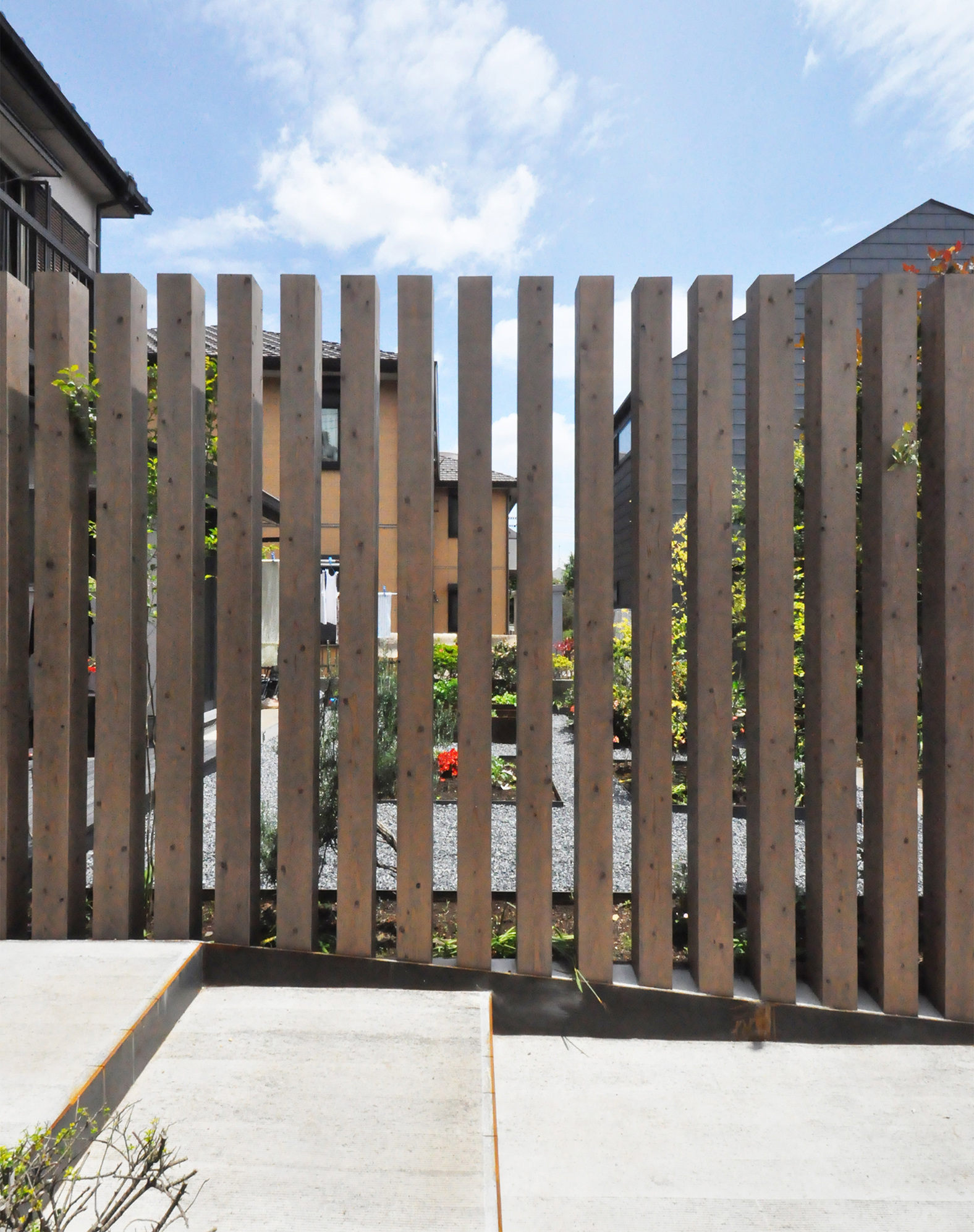
50 pillars
2011
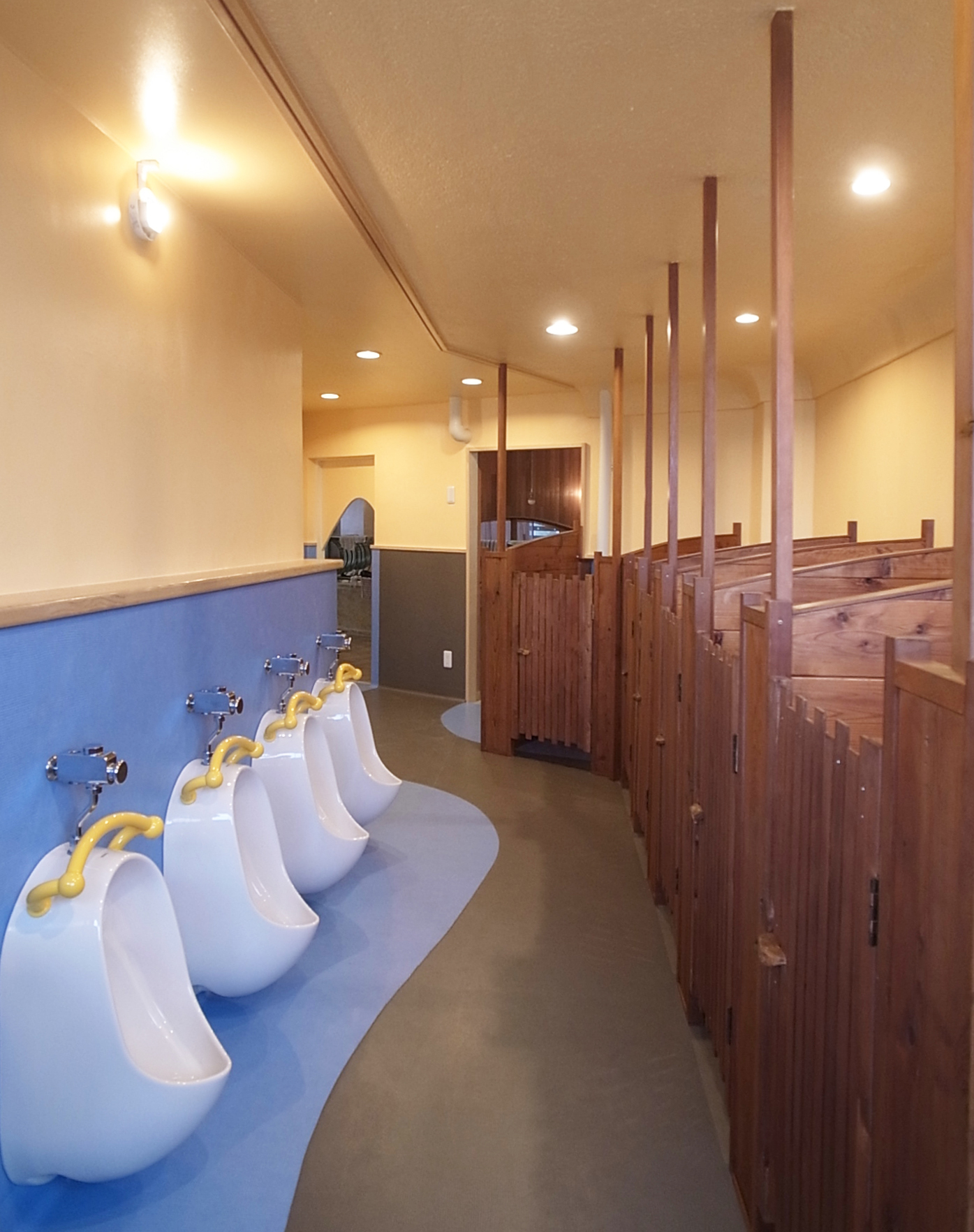
T kindergarten toilet renovation
2014
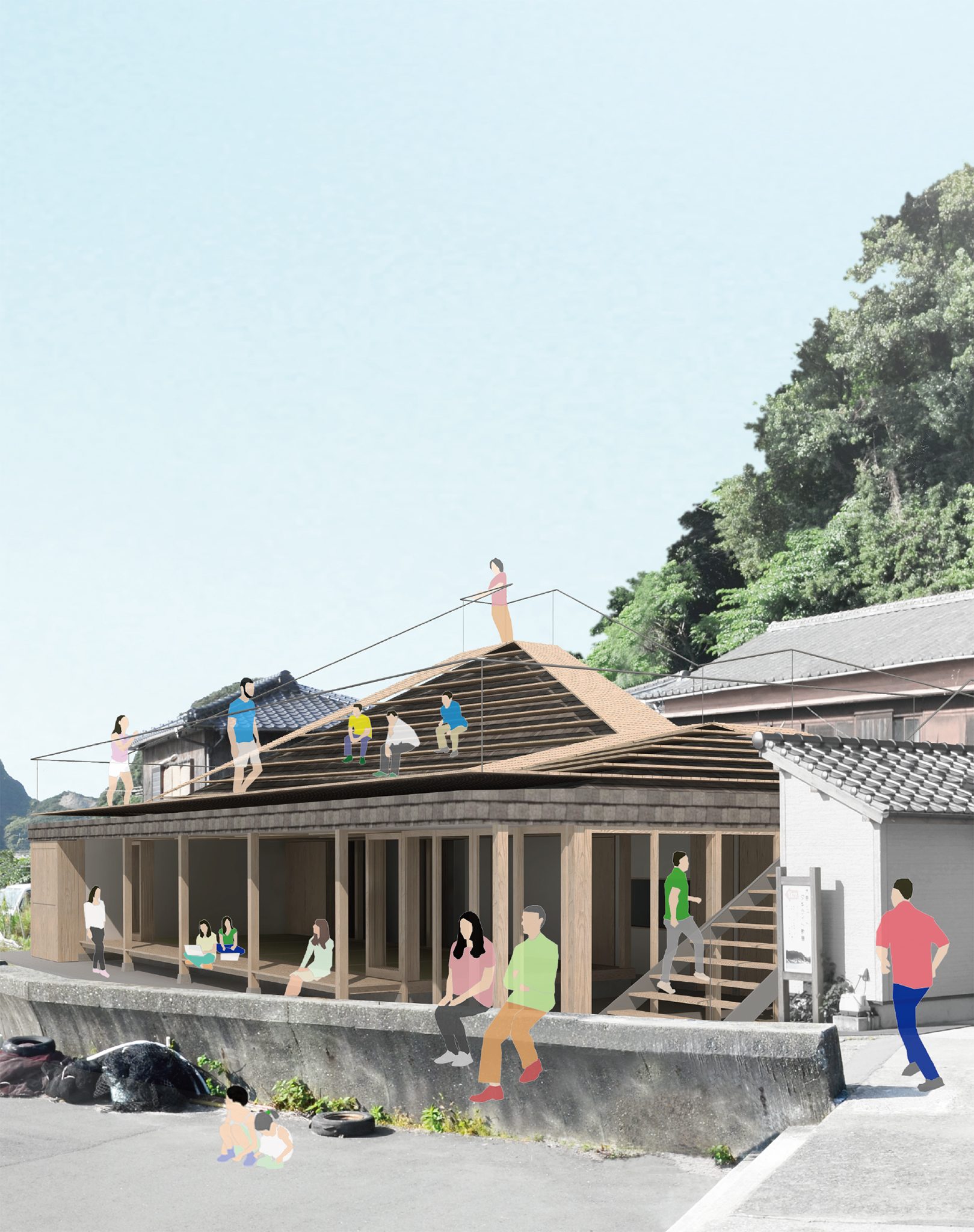
Engawa of Ooshima
2017
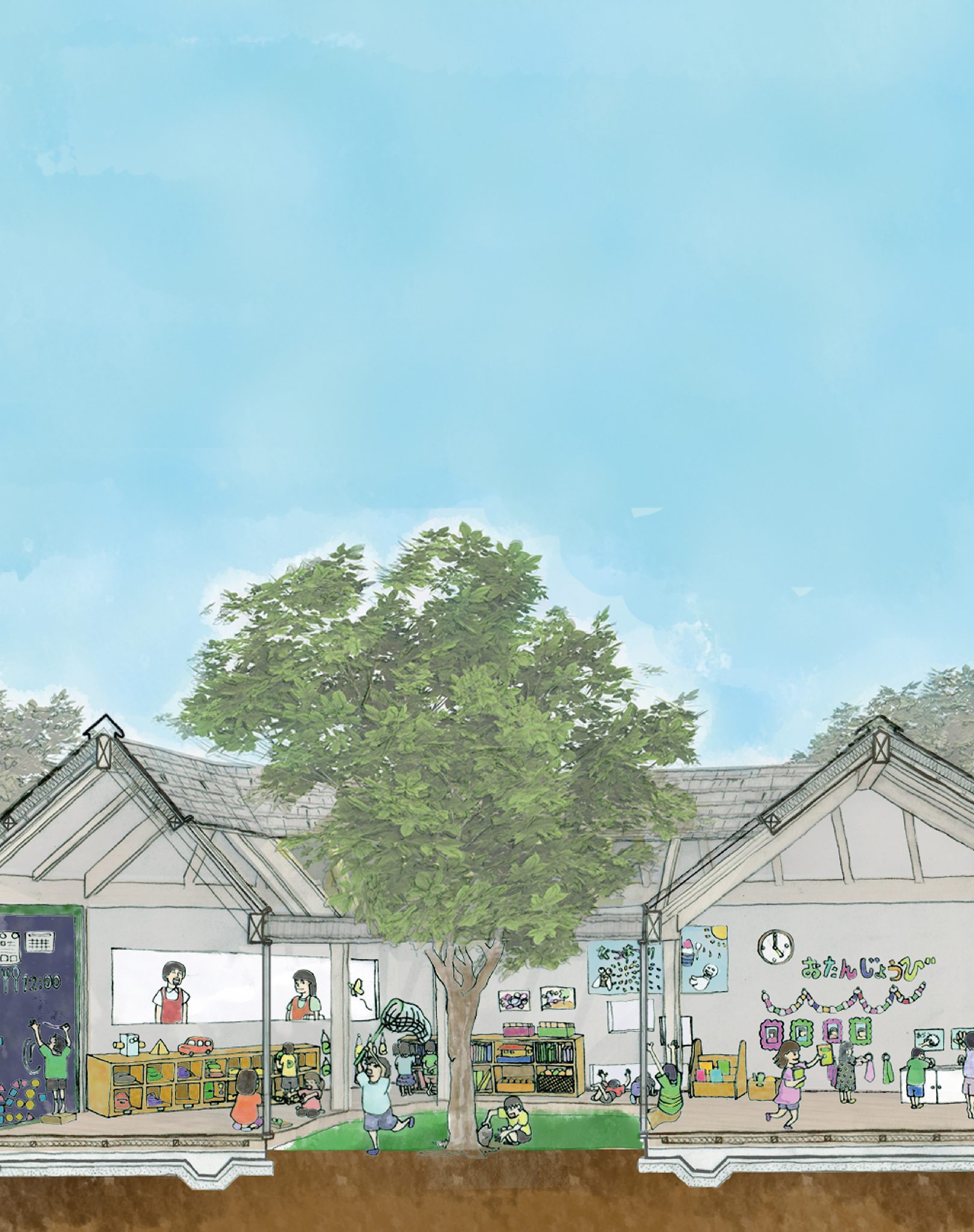
Under the tree
2017
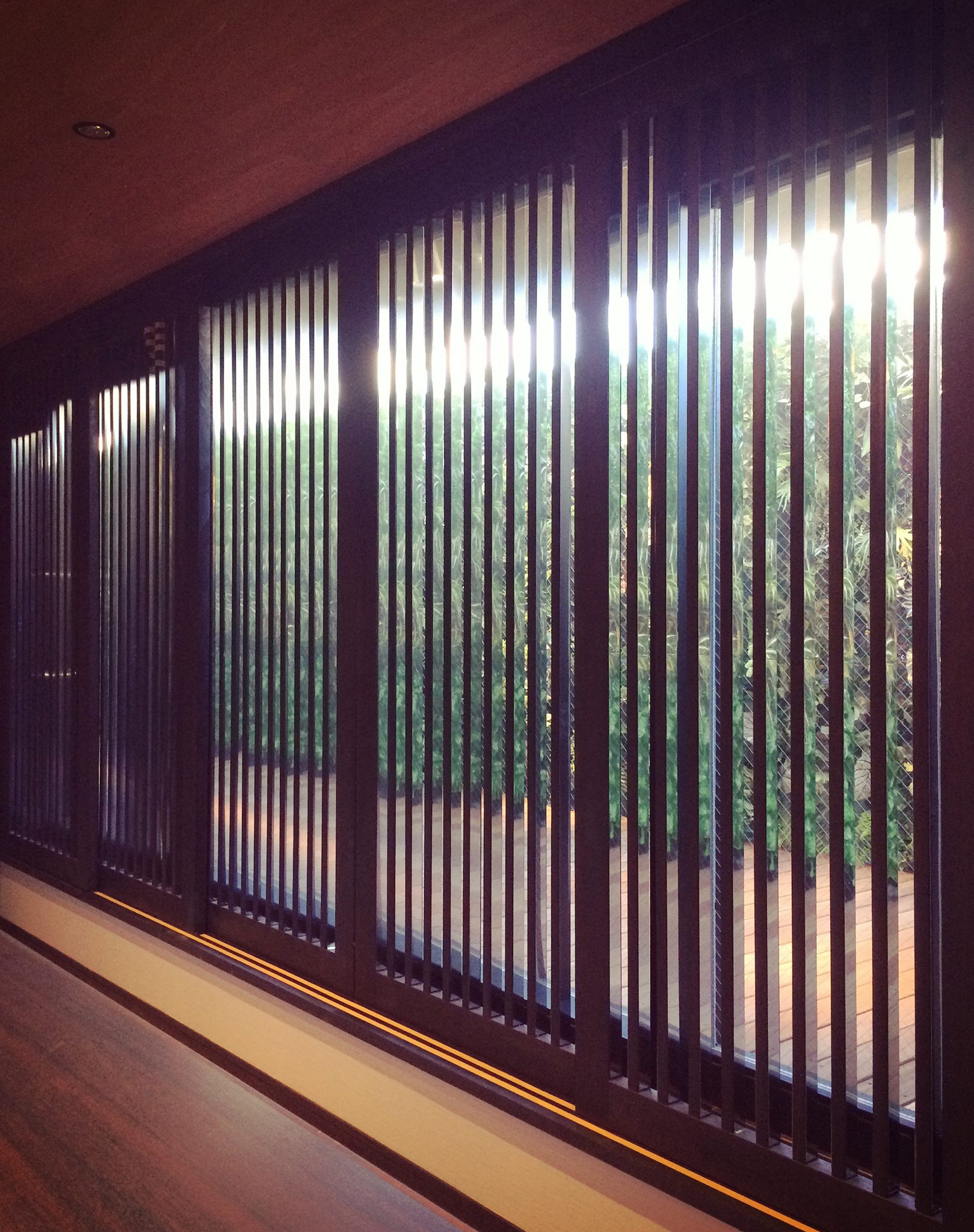
T BAR
2016
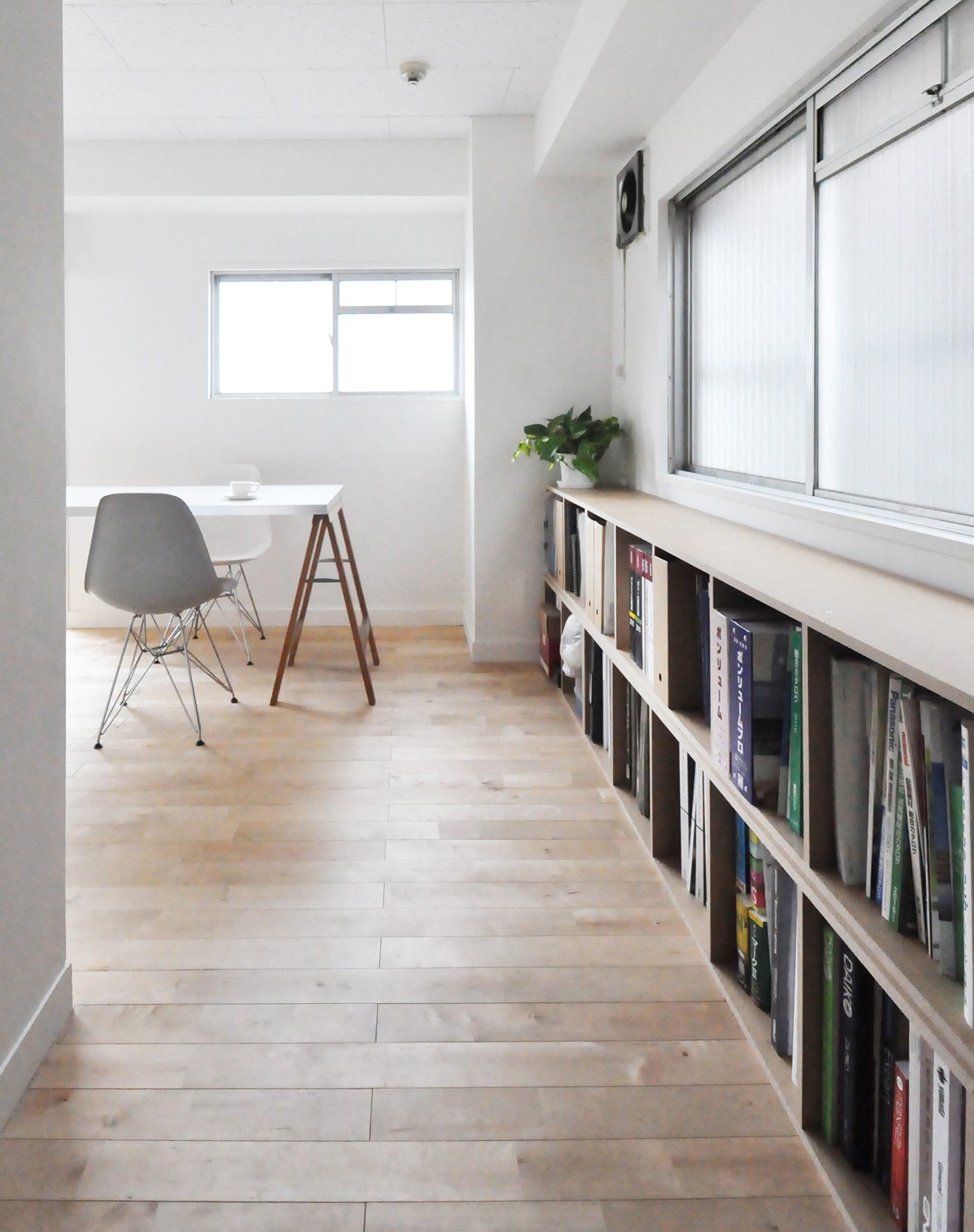
S renovation
2011
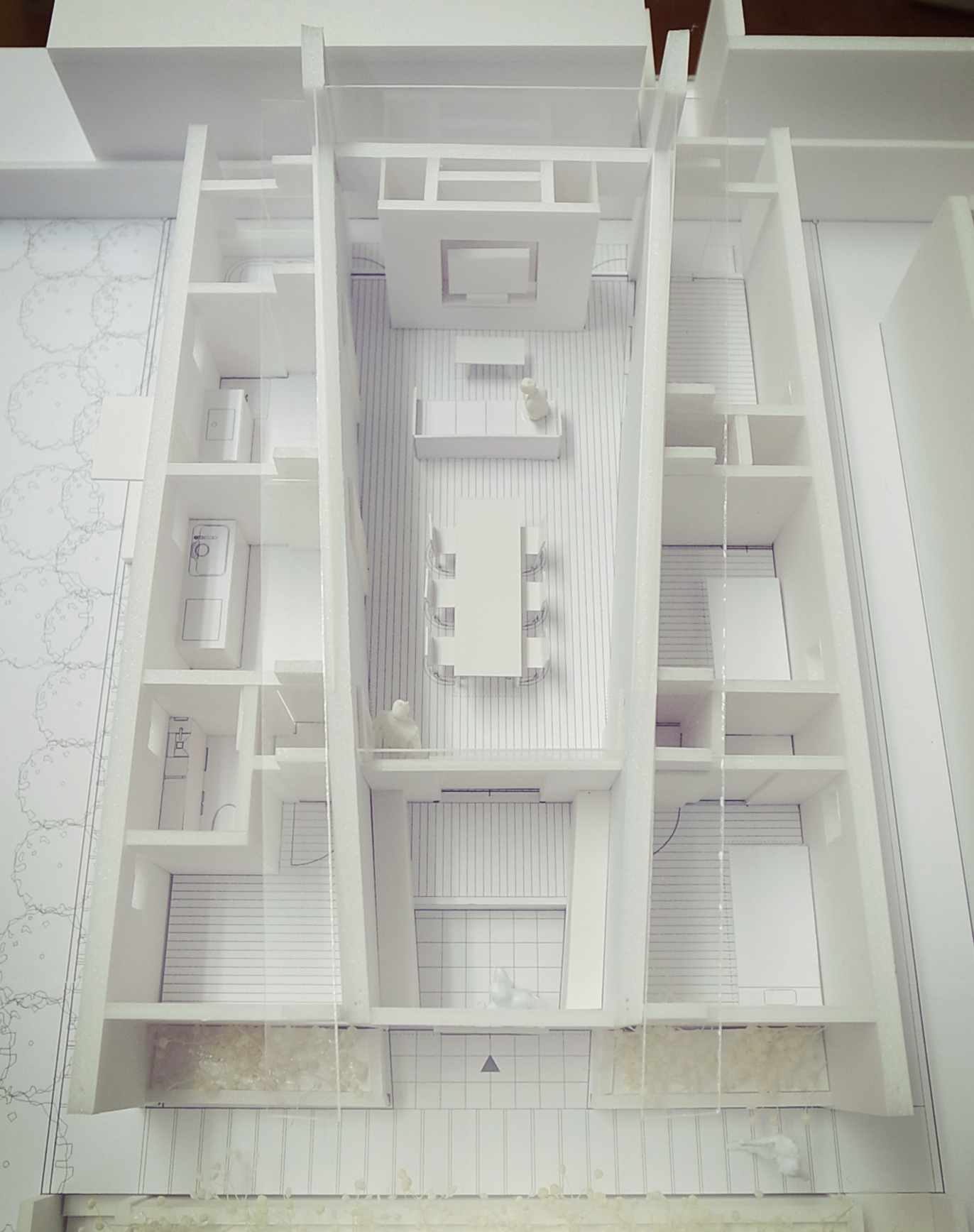
Sa House
2014
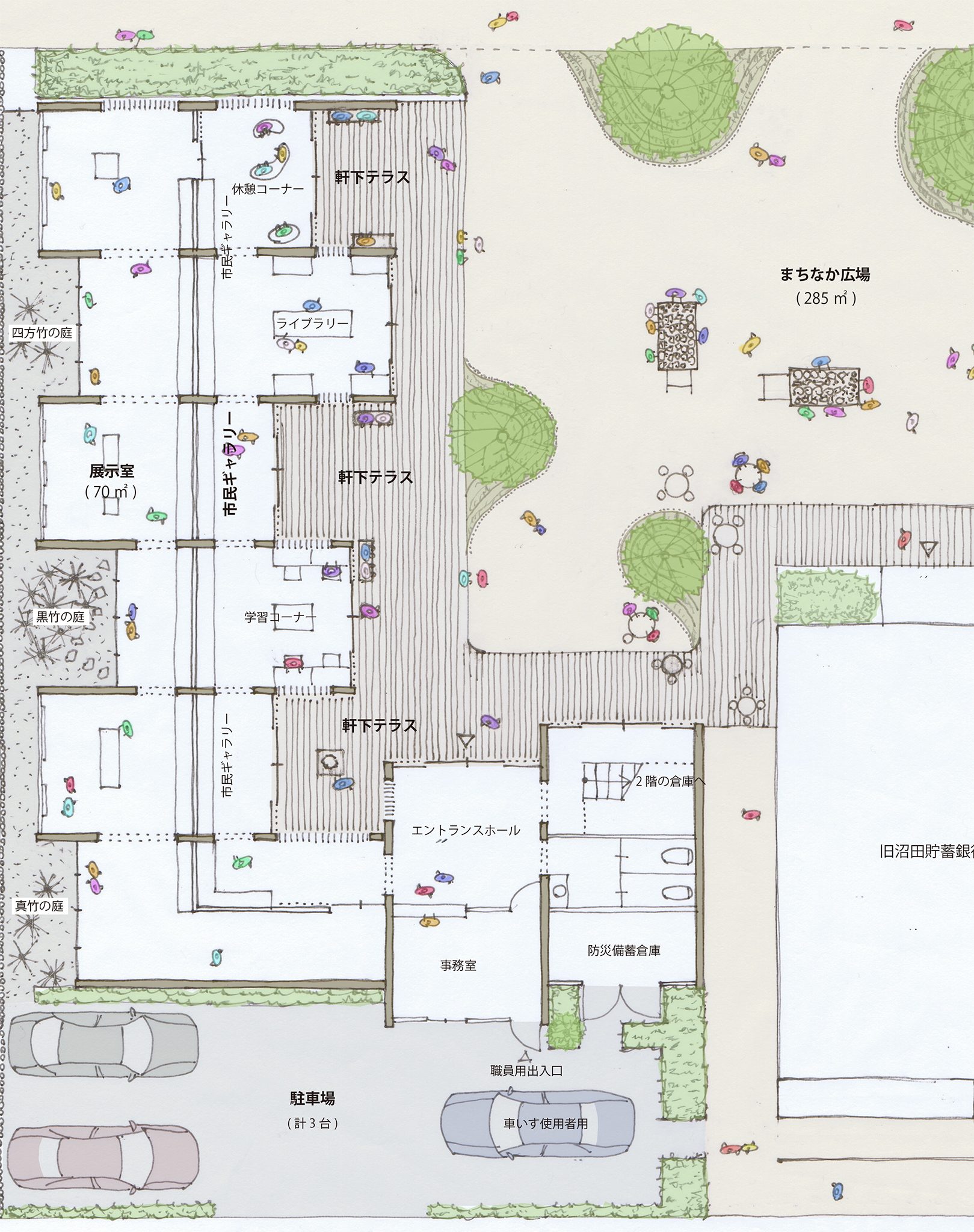
UBUKATA KINEN BUNKO Proposal Competition
2011
2019
2018
2017
2016
2015
2014
2012
2011
2010