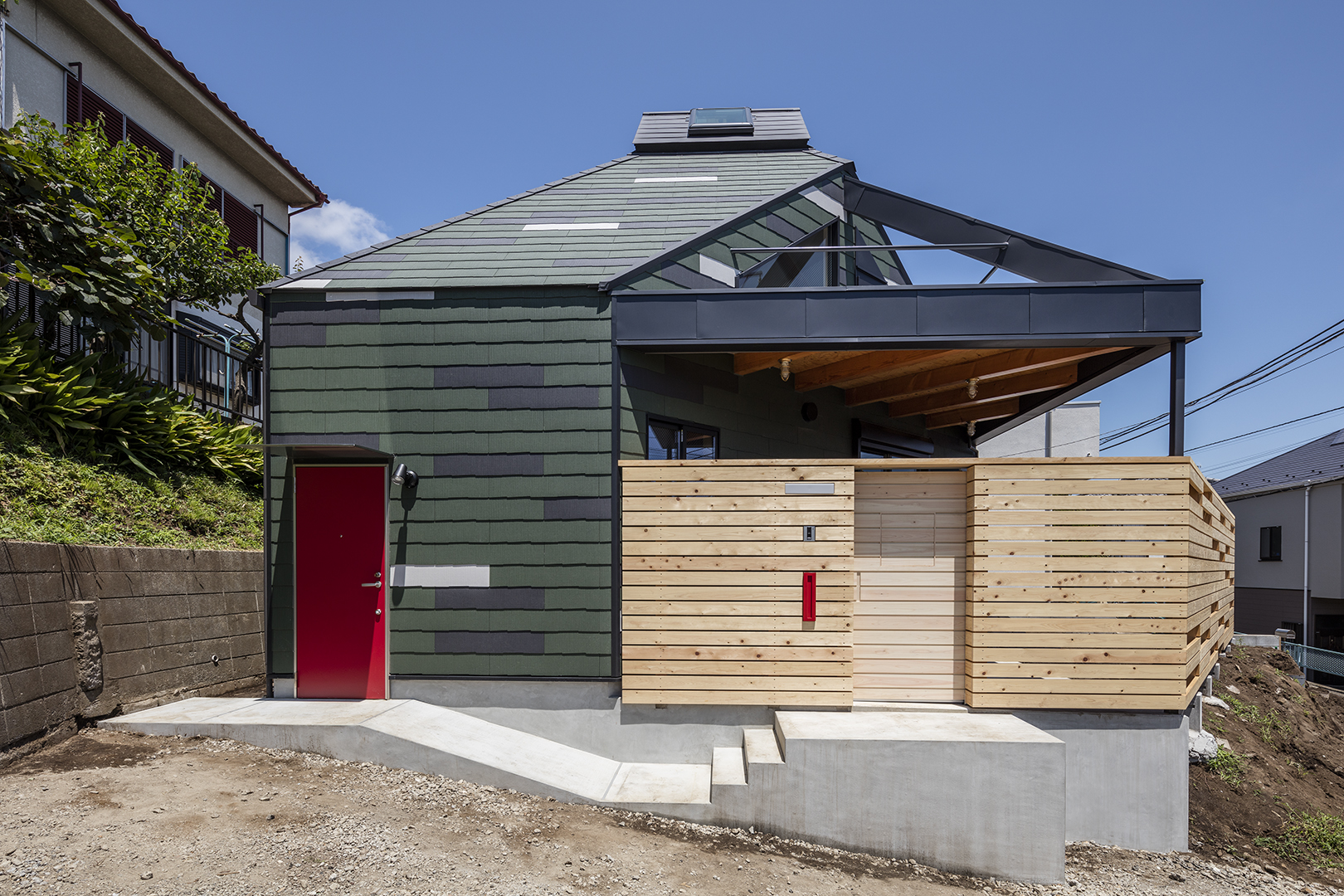
This house is a small final house for a couple. The desire to close the house to the outside world as much as possible led us to consider creating a "core" in the closed space that would serve as a spiritual anchor for the residents.For this house, I thought it would be appropriate for the core to be something that warmly illuminates the place, like a "bonbori" (Japanese paper lantern). This "Bonbori" is the core of the house in many ways, including structural, facility, and environmental aspects.The "Bonbori" has become a symbol of this house and a "stronghold of life.
Bonbori as a gentle environmental device
This "Bonbori" helps to gently regulate the indoor environment by opening and closing the shoji according to the season. In winter, the warmed air inside the Bonbori is blown out from under the floor on the first floor. In summer, the shoji and top light open to release the hot air inside the house to the outside.
Bonbori as a strong main pillar
This "bonbori" serves as the structural centerpiece. By bracing four ordinary columns (120mm square), it can reasonably take the same load as a large-section Daikoku-bashira (main pillar). Each of the four columns is connected to a climbing beam, which extends throughout the entire building, providing a more stable structure.
Bonbori as a symbol of affluent life
The "Bonbori" is a symbol of the house that the family lives together in. It is like a cherry tree that creates a unique place (space) under one's feet during hanami (cherry blossom viewing). The bonbori will become the new family of this house.


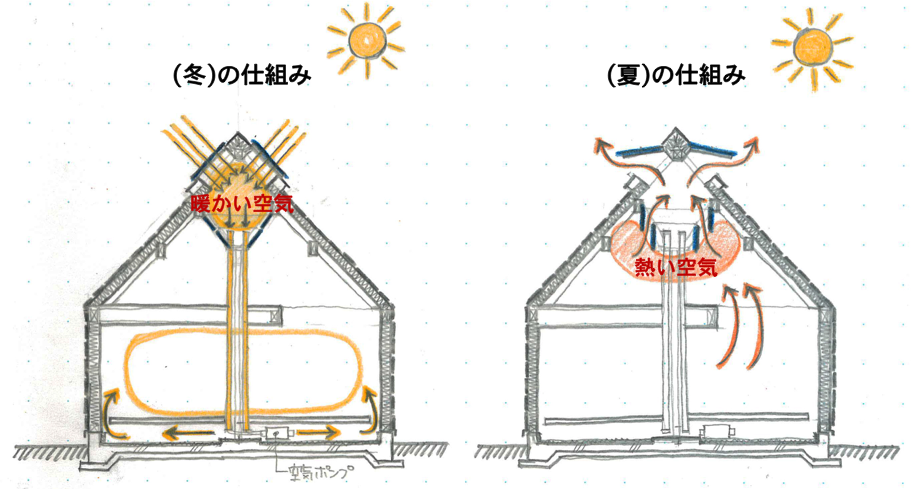
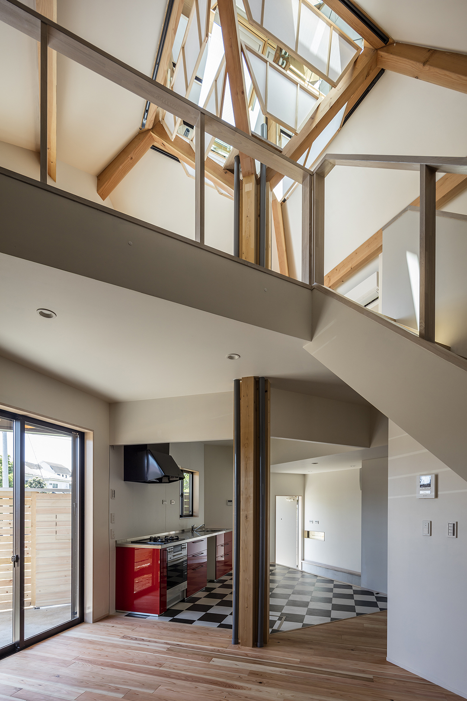
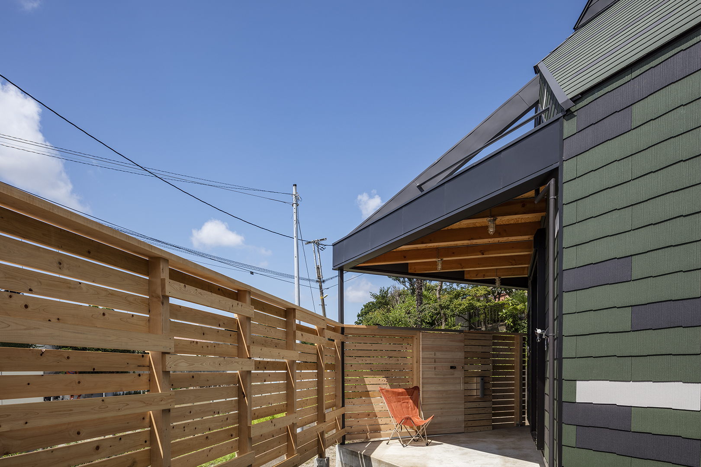
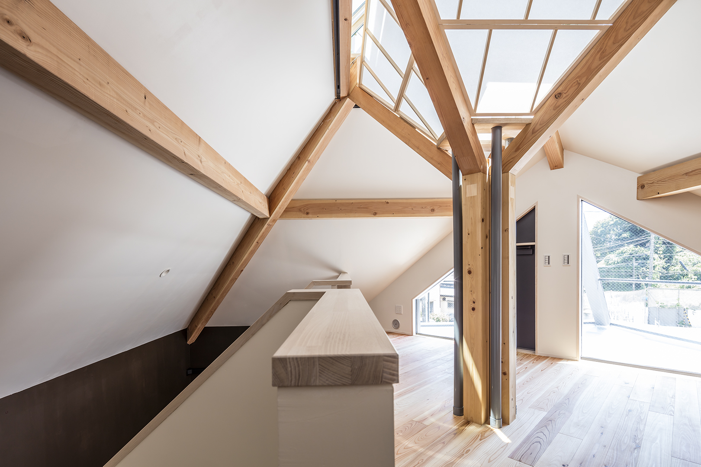
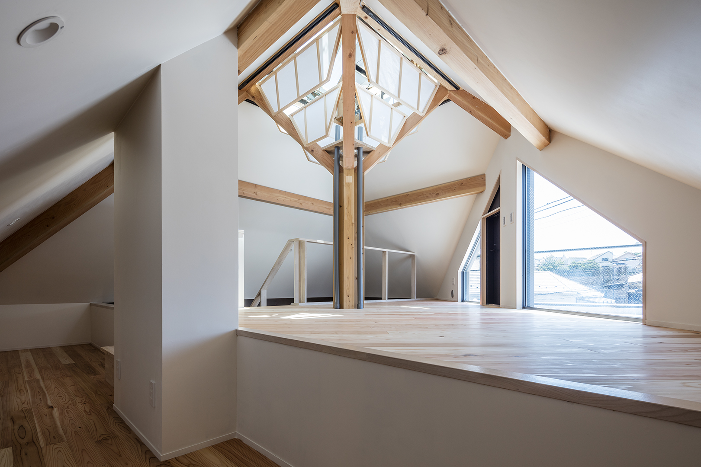
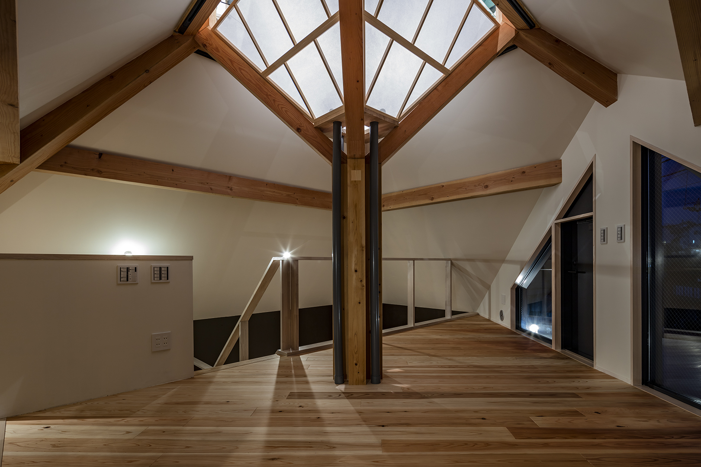
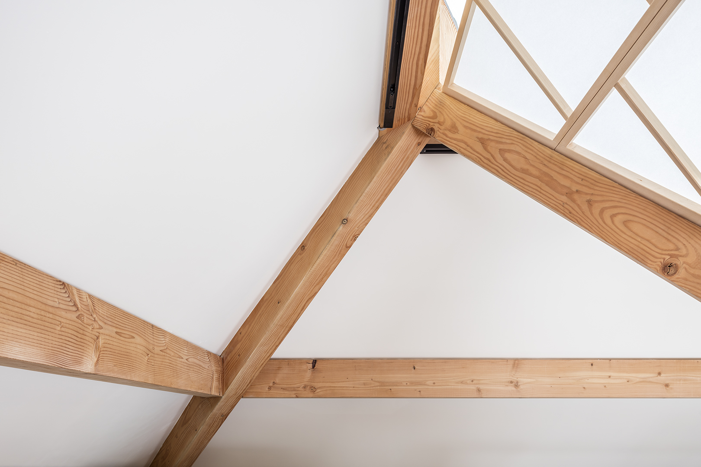
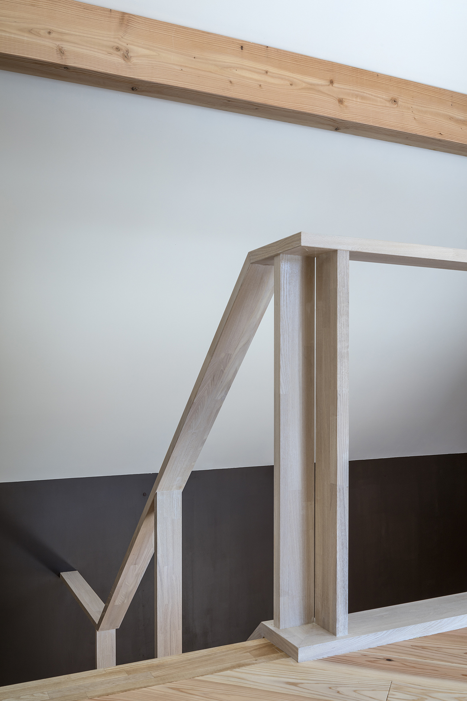
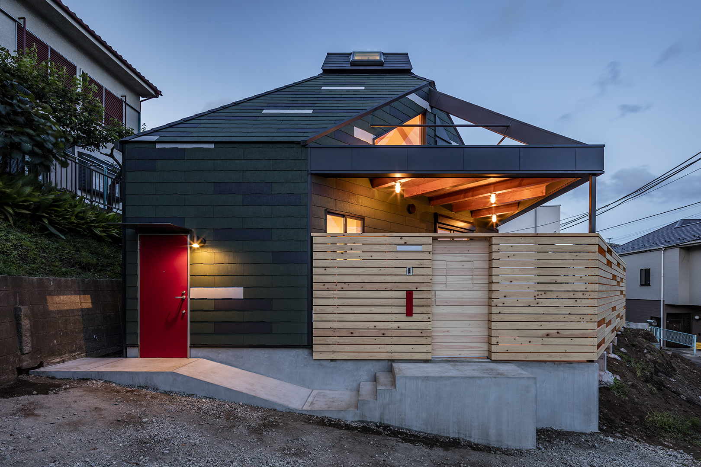
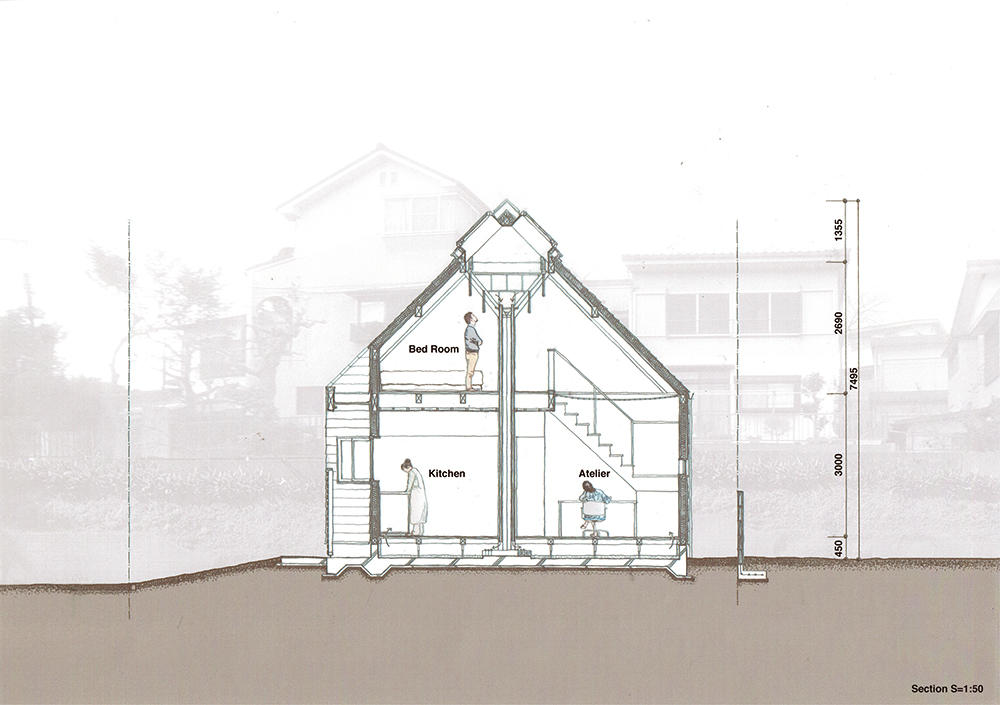
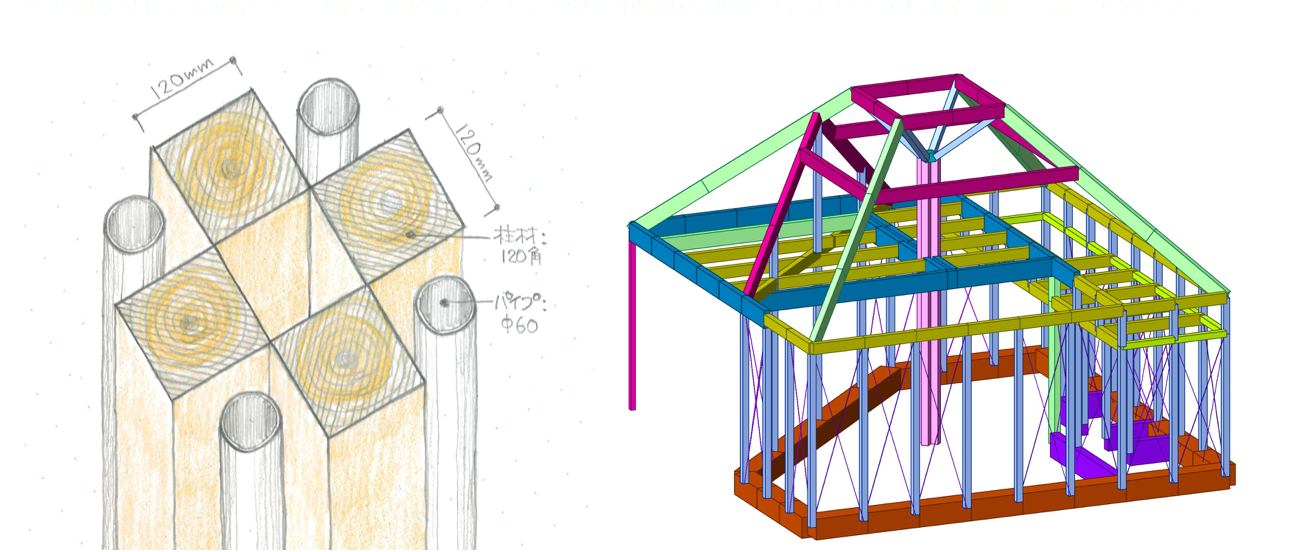
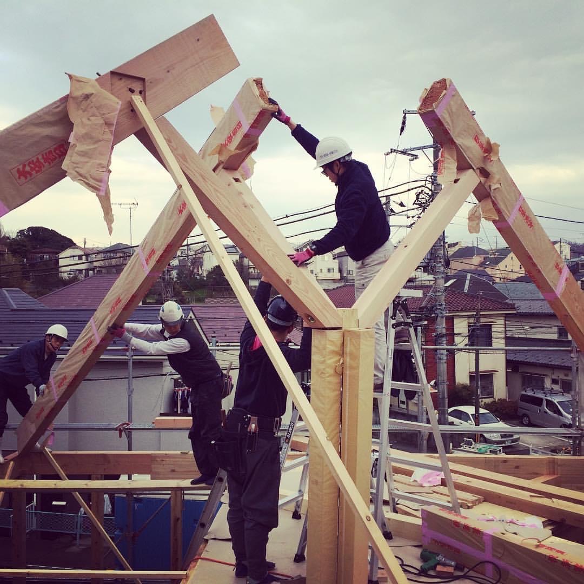
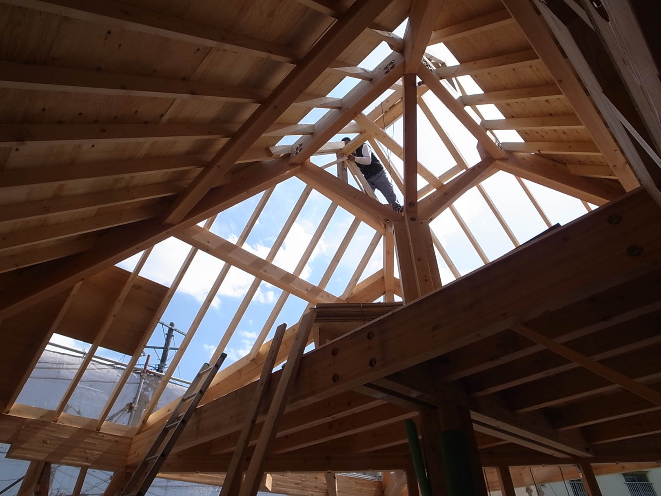
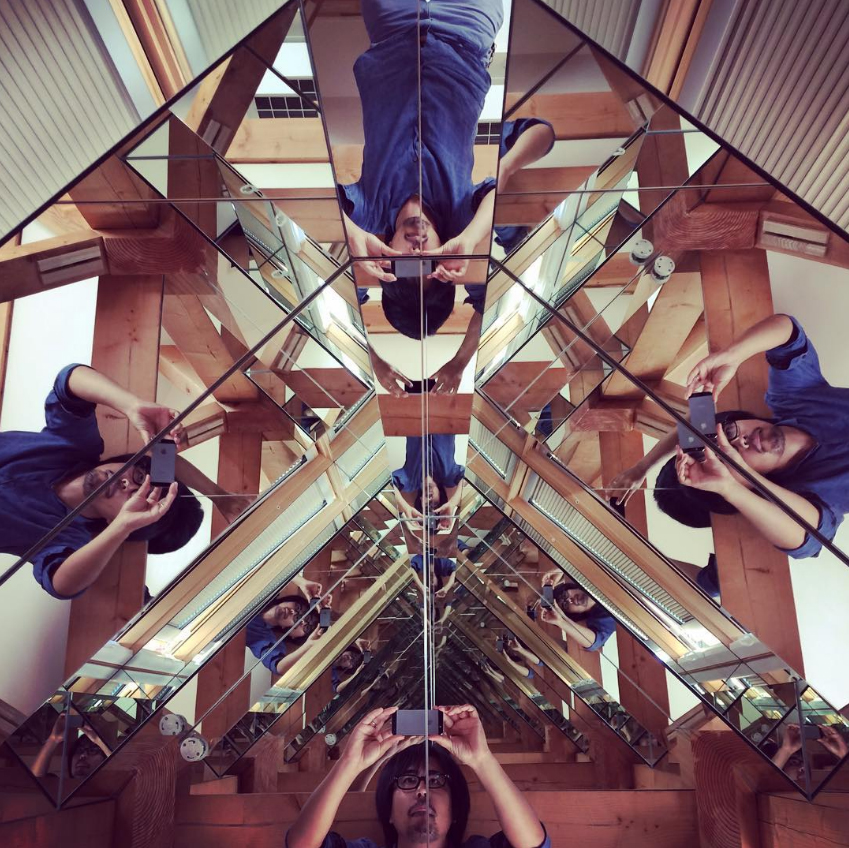
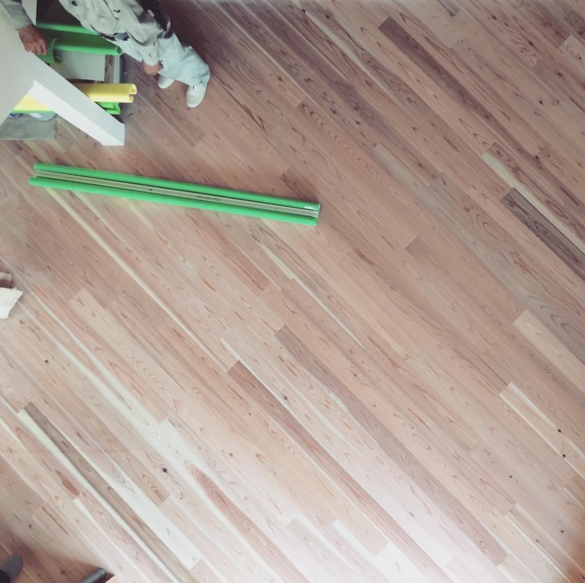
| USE | HOUSE |
|---|---|
| LOCATION | Yokohama-city, Kanagawa, Japan |
| STRUCTURE | timber frame |
| SITE AREA | 135.14㎡ |
| BUILDING AREA | 53.00㎡ |
| TOTAL FLOOR AREA | 85.87㎡ |
| DESIGN PERIOD | 2015.10-2016.11 |
| CONSTRUCTION PERIOD | 2016.11-2017.7 |
| Structural Design | Ryo Kuwako / KUWAKO ARCHITECTS AND ENGINEERS |
| Facilities Design | Masako Takatsuki |
| Contractor | Ikeda Komuten |
| Photo | Satoshi Asakawa (※SangoDesign) |
2019
2018
2017
2016
2015
2014
2012
2011
2010
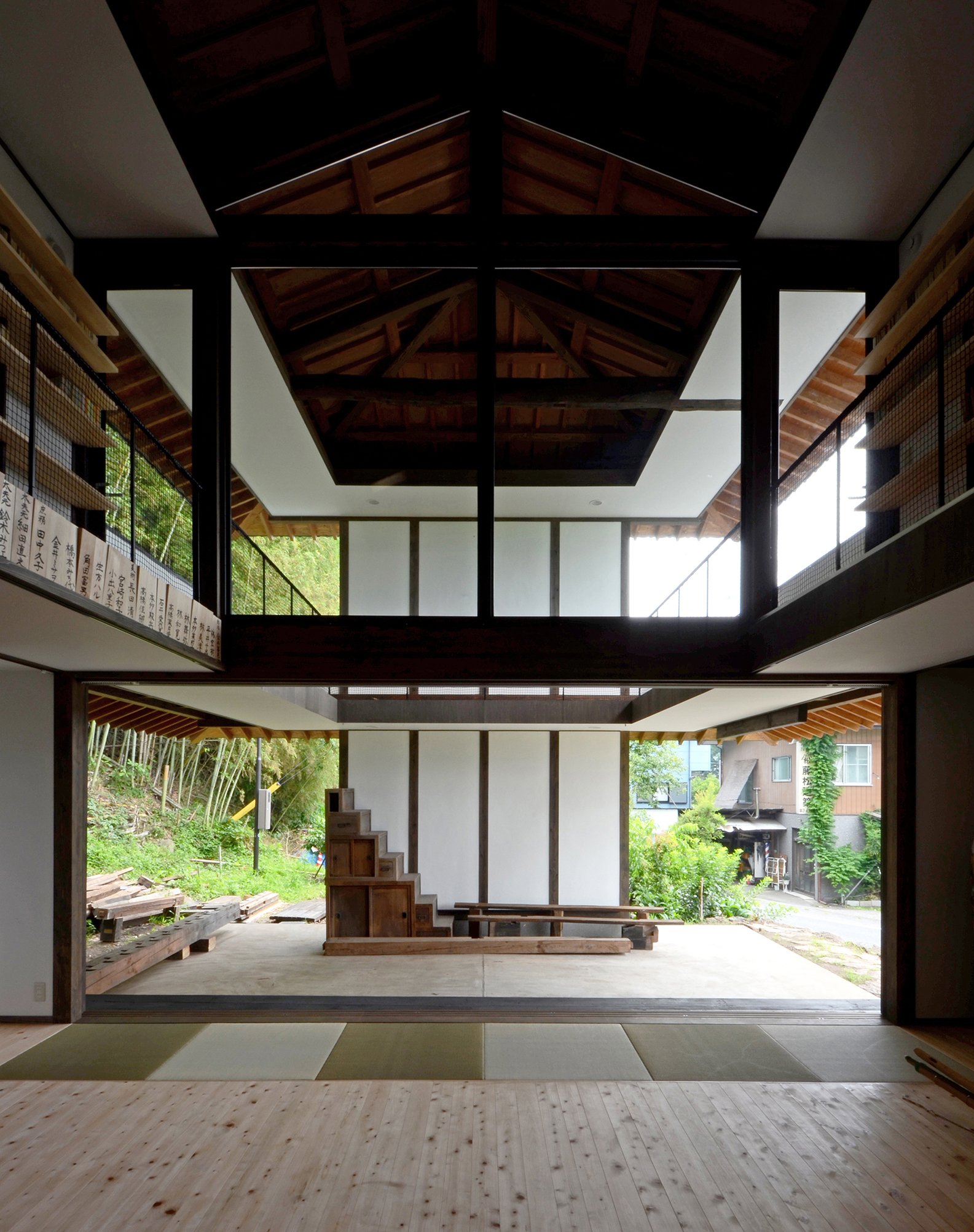
NUMASU PUPET THEATER HOUSE
2012
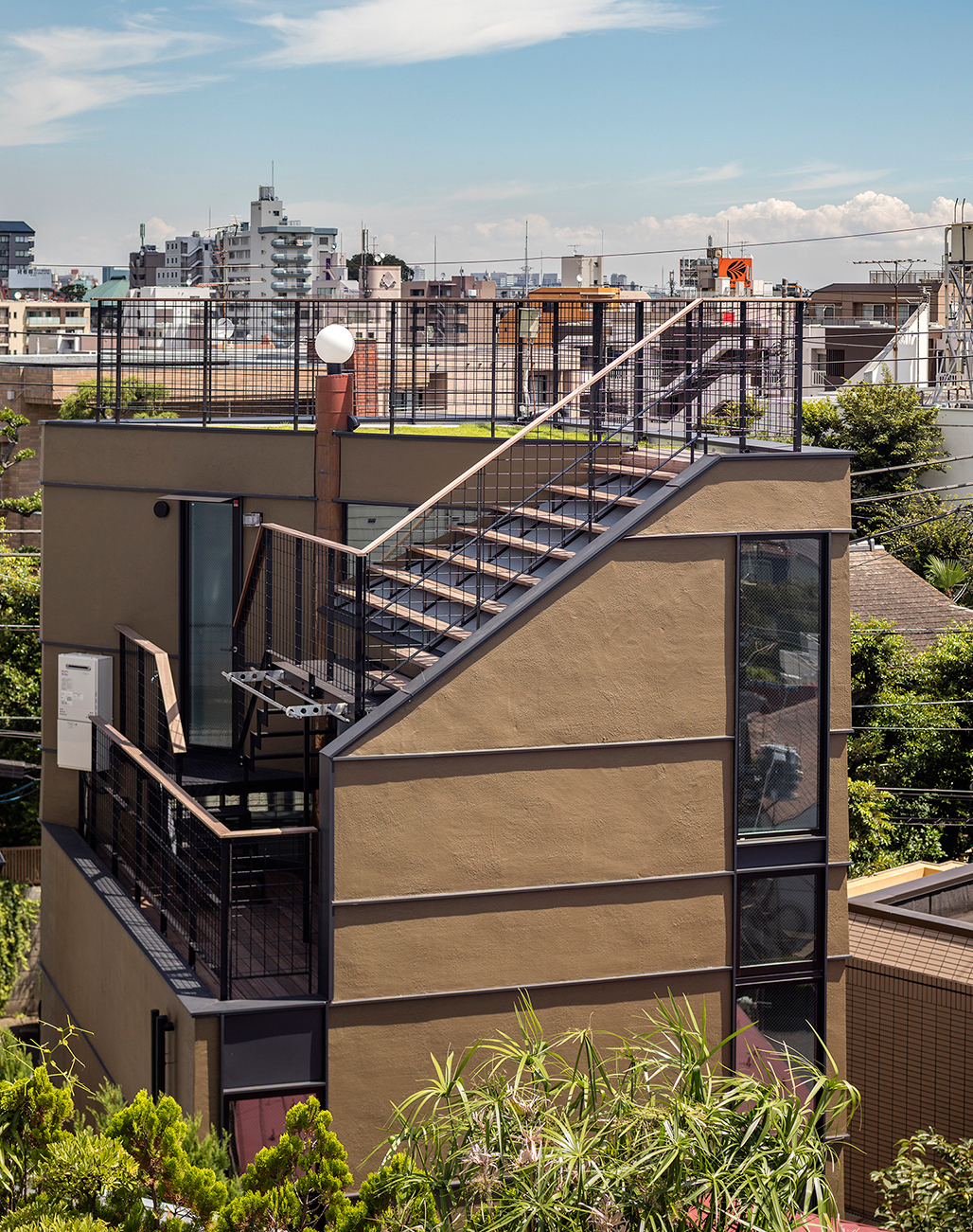
URBAN HOUSE WITH A LARGE PILLAR AND SMALL FLOORS
2016
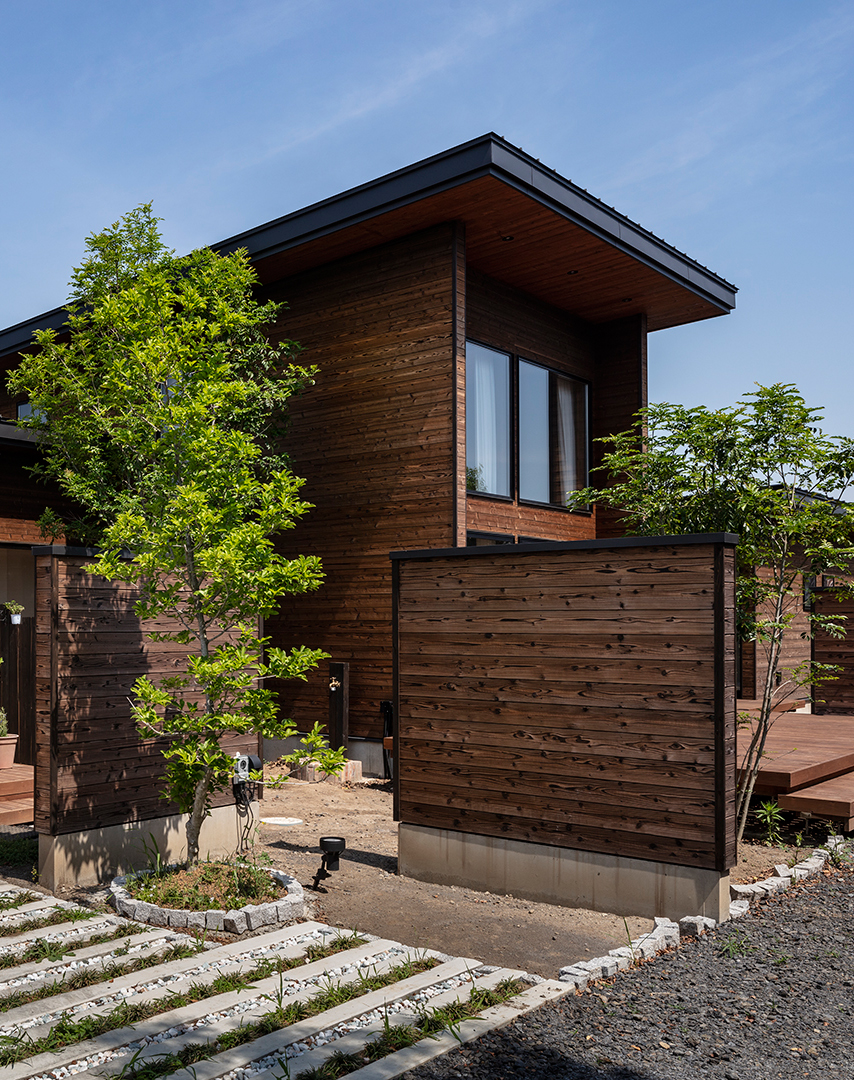
SMALL WOODEN WALLS CREATE A VARIETY OF SPACES
2019
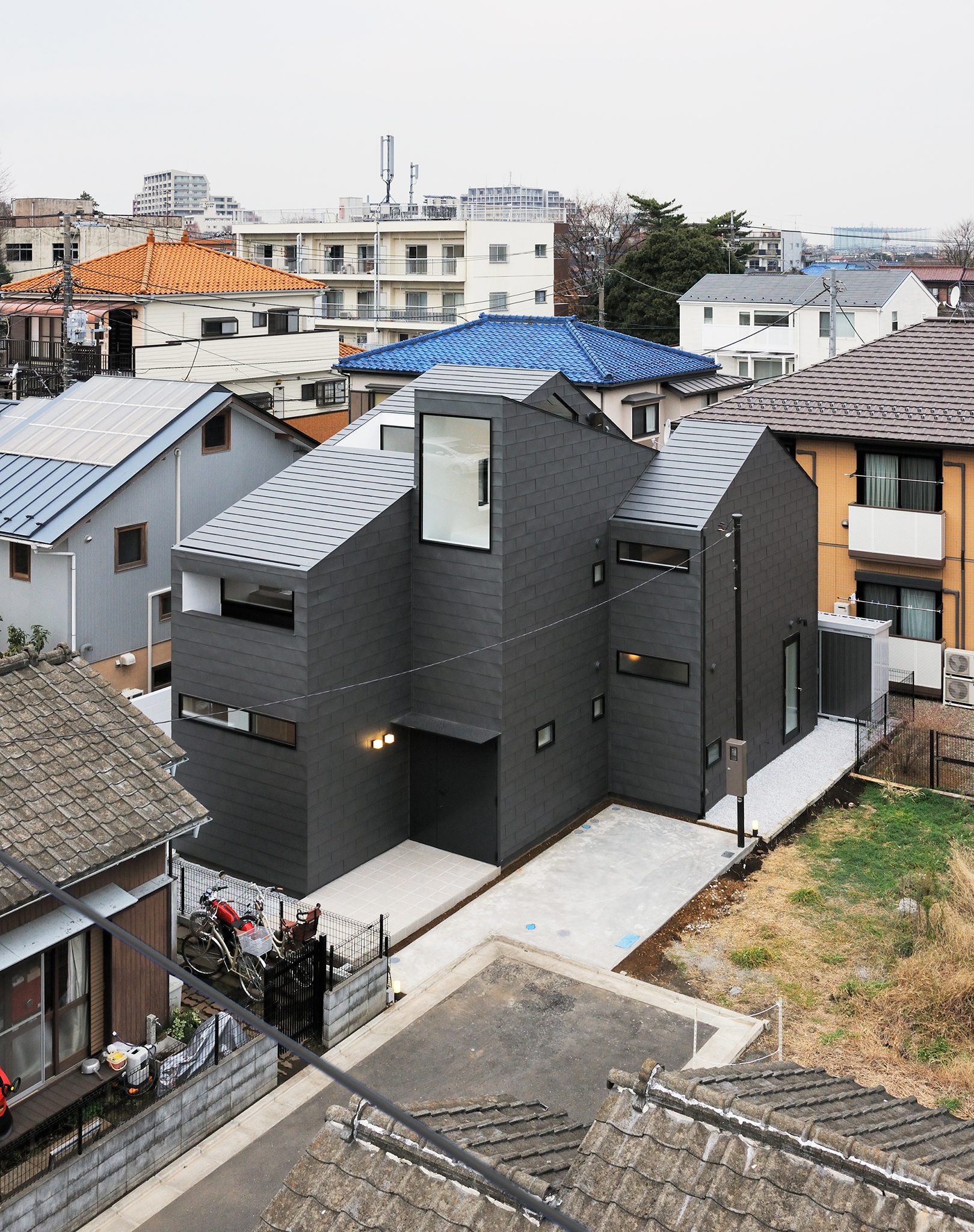
EachHouse
2010
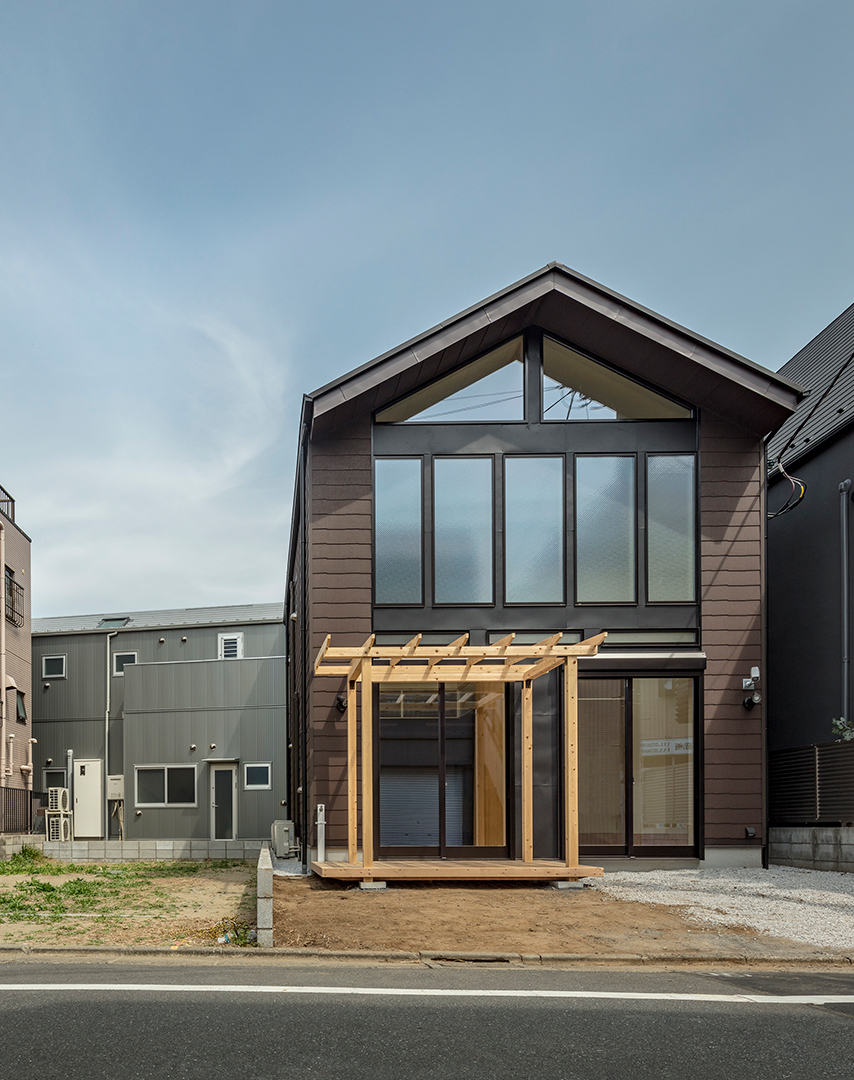
Symbiosis House of Ishibumi
2018
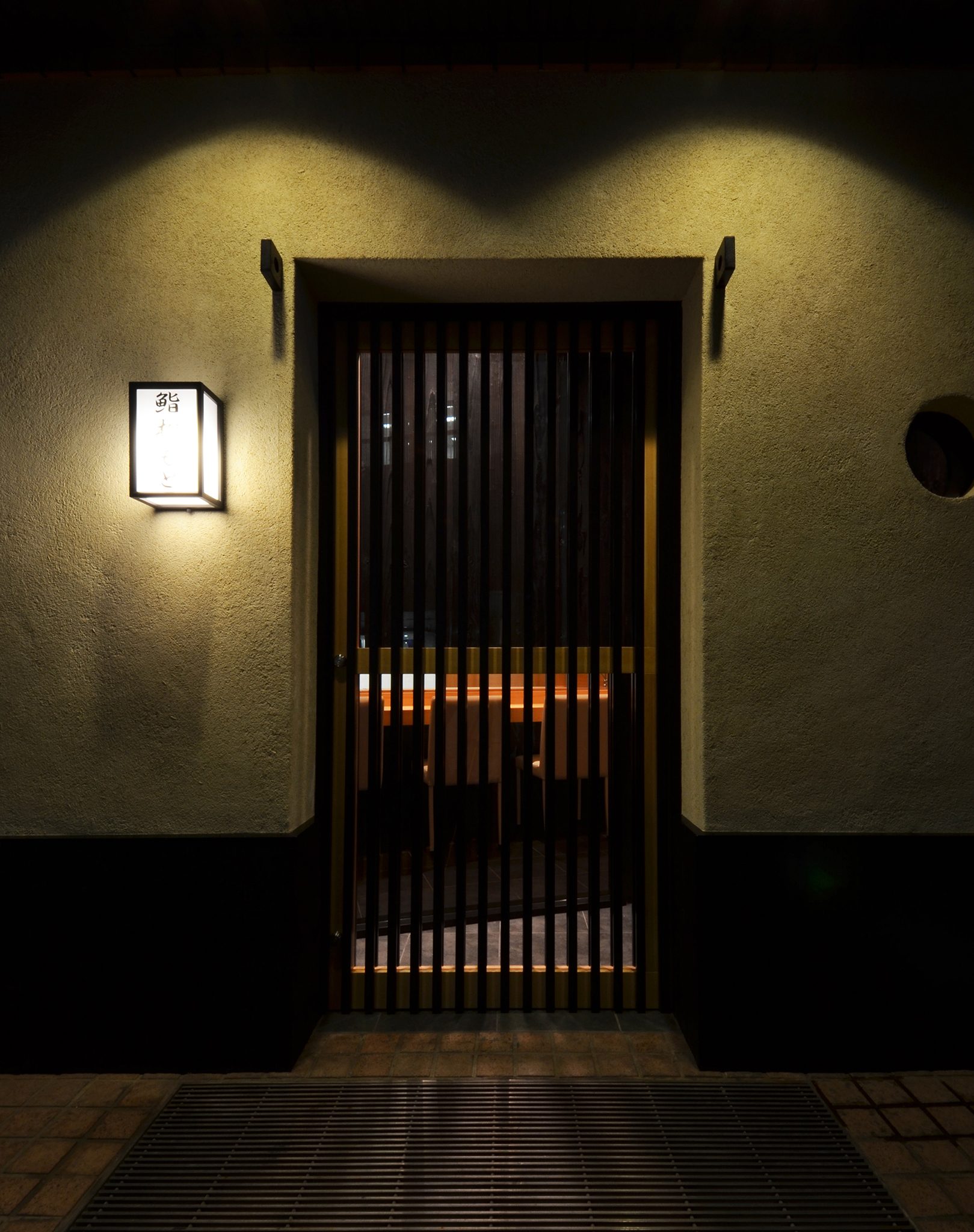
Parallelogram Sushi Shop
2012
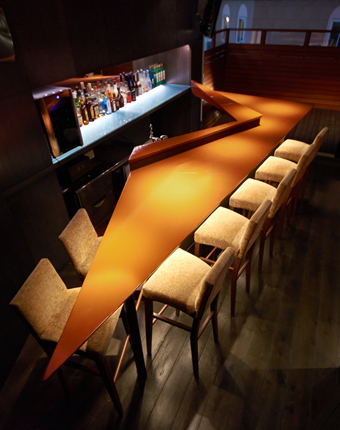
Non-parallel Bar
2015
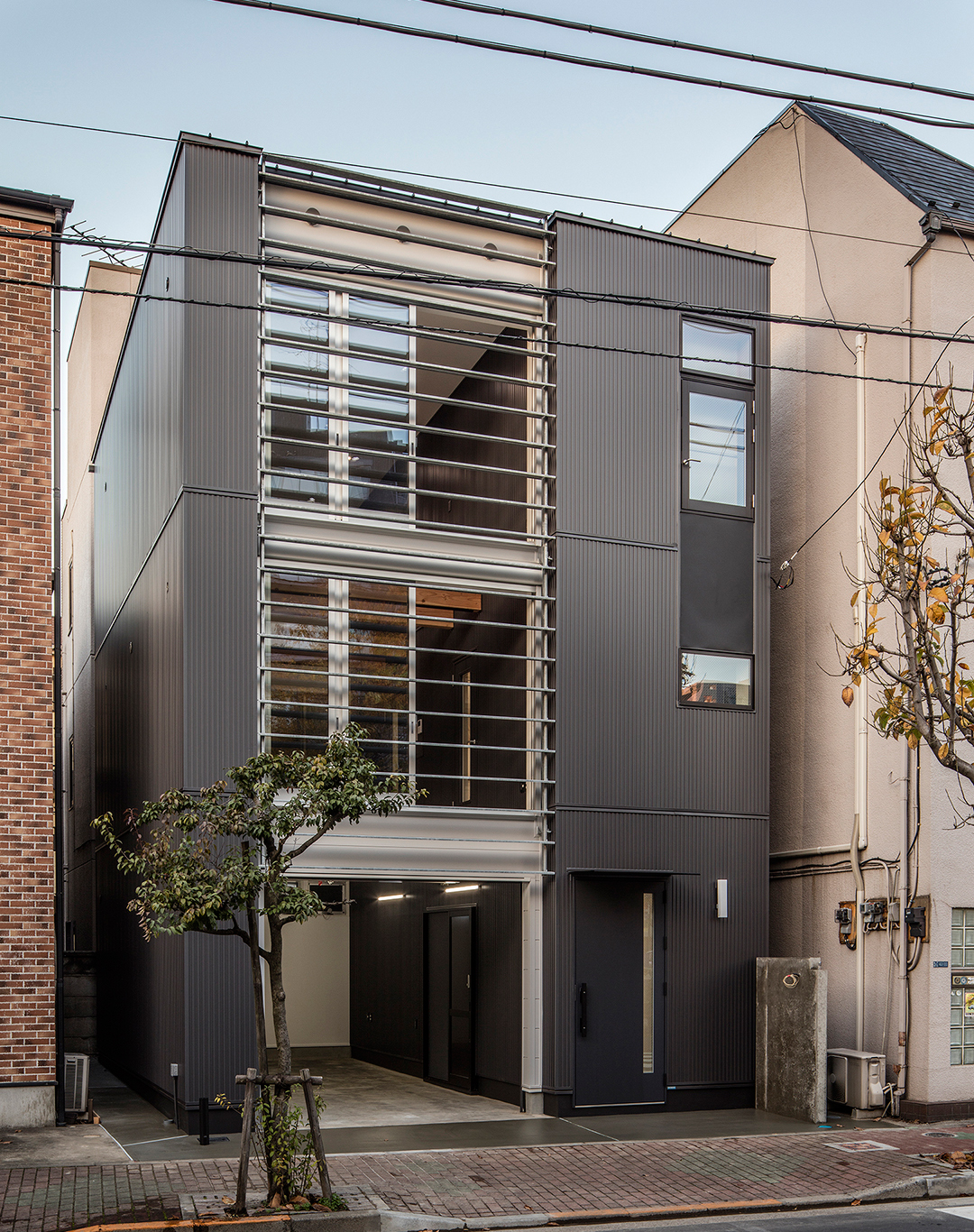
Ku House
2016
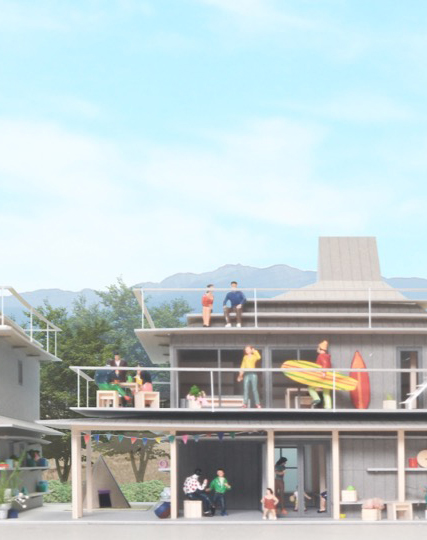
The eaves connection
2017
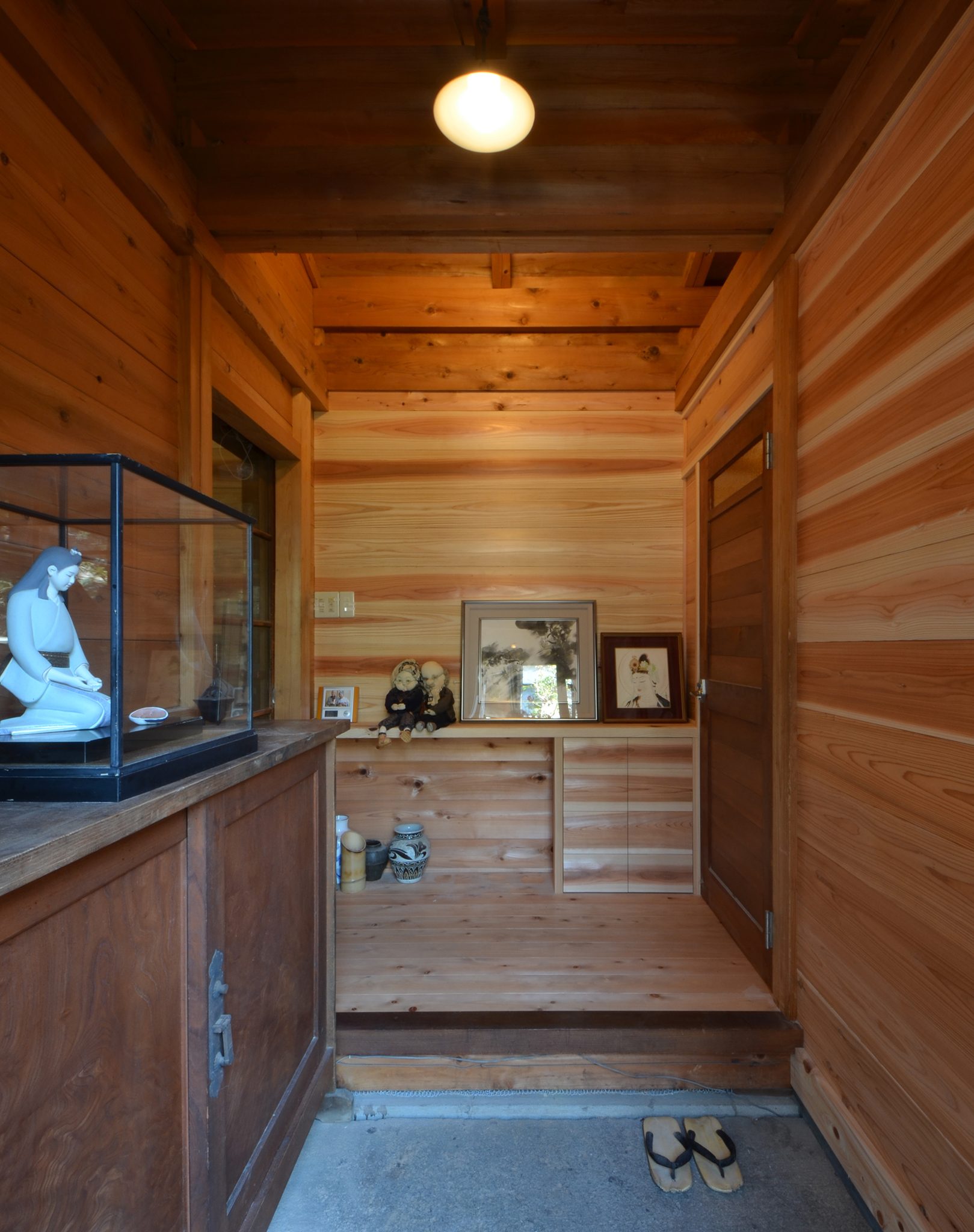
Gallary cafe renovation
2015
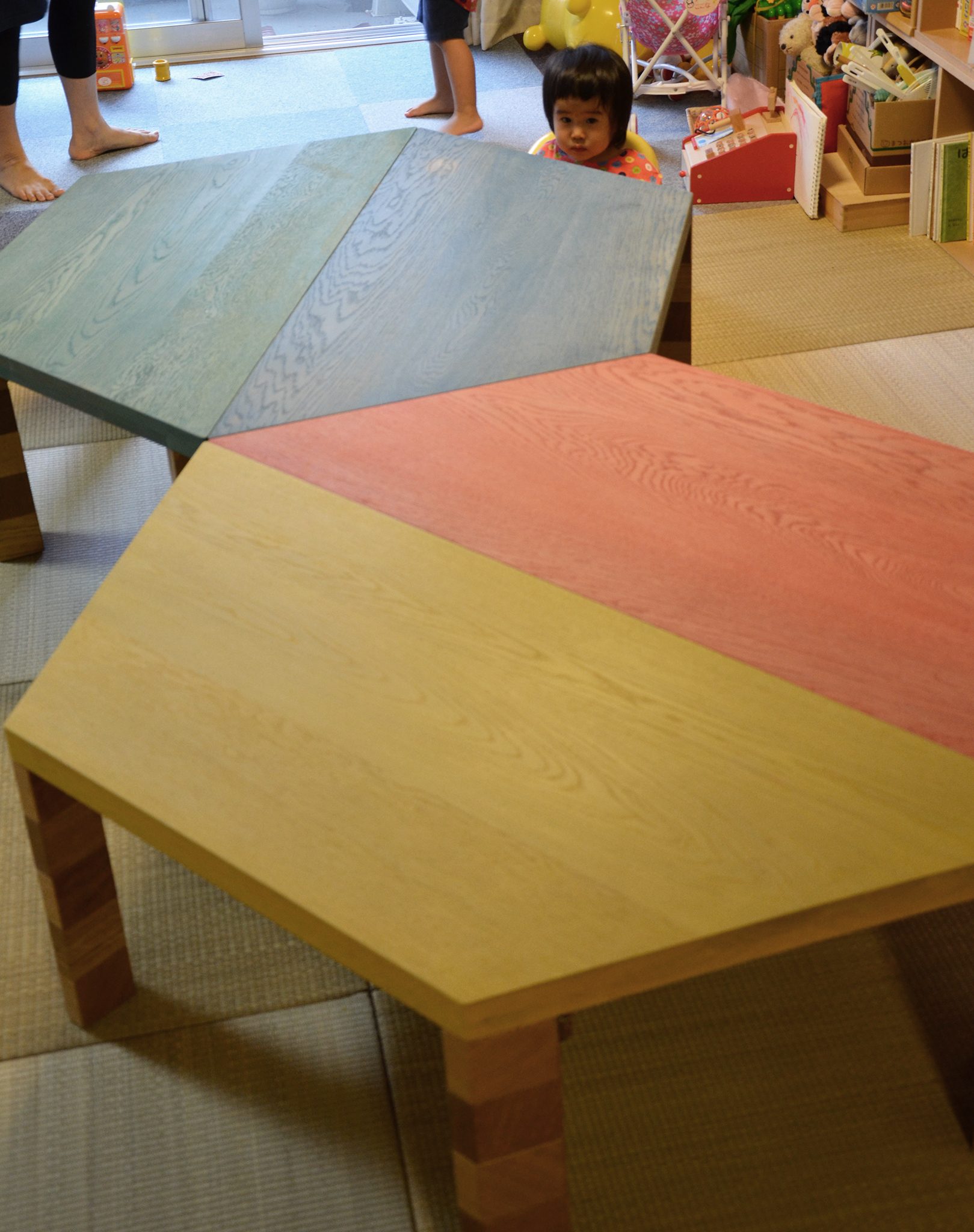
いろいろ台形テーブル
2014
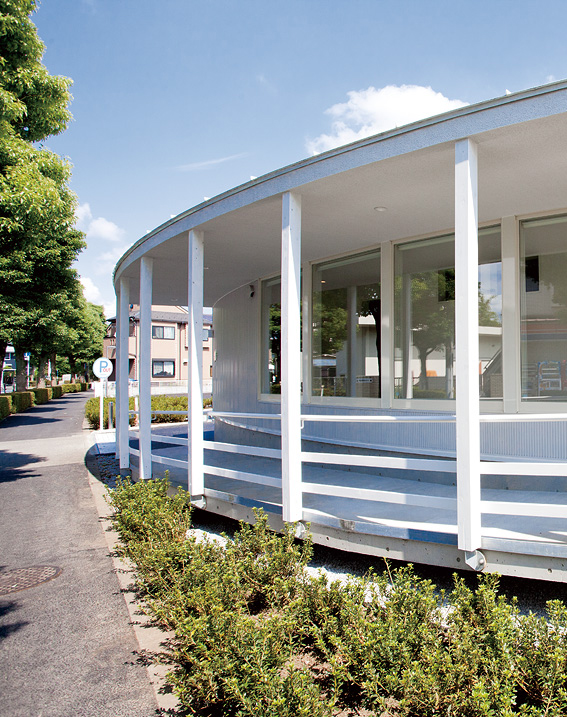
A Clinic
2014
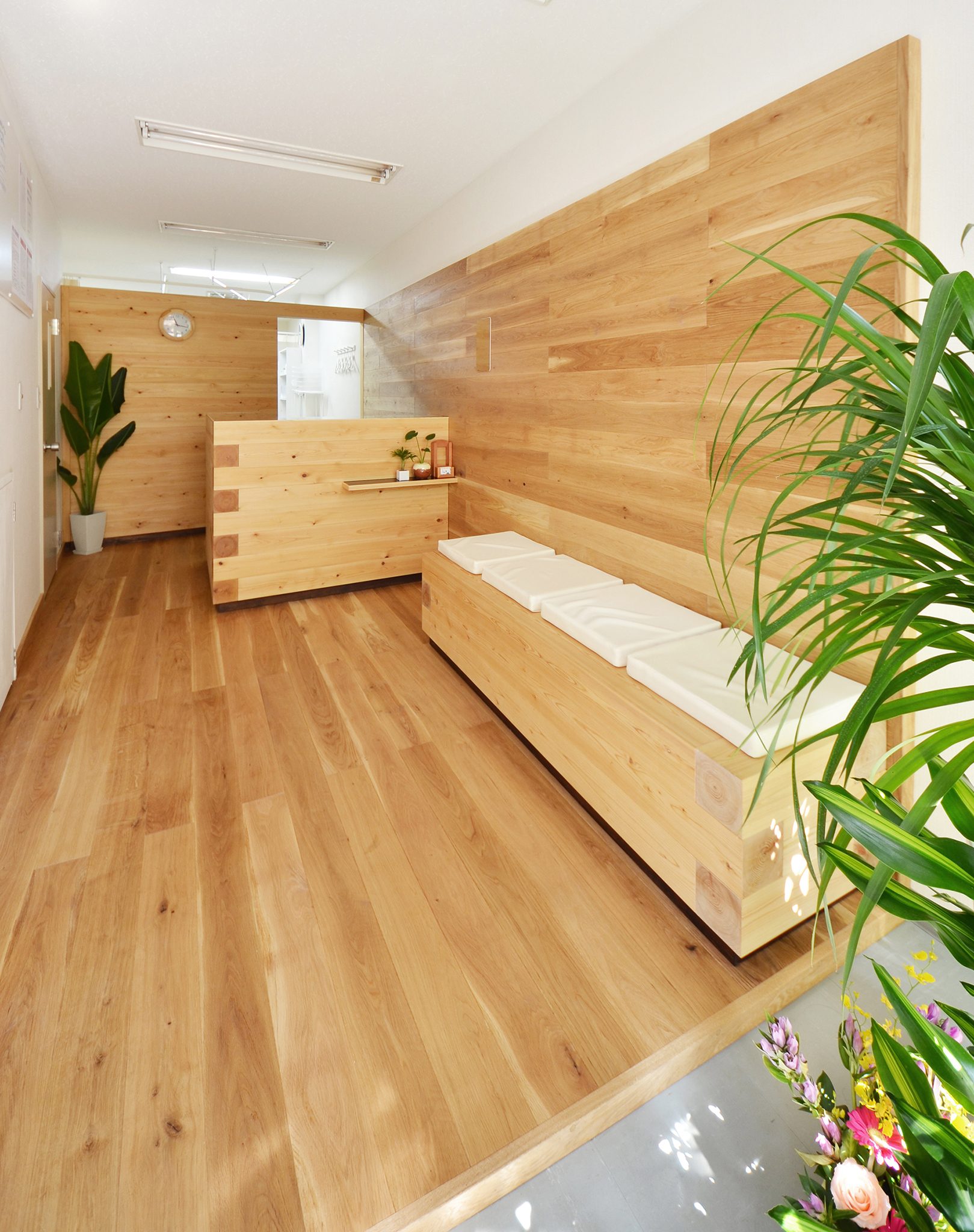
Hinoki Squares Clinic
2012
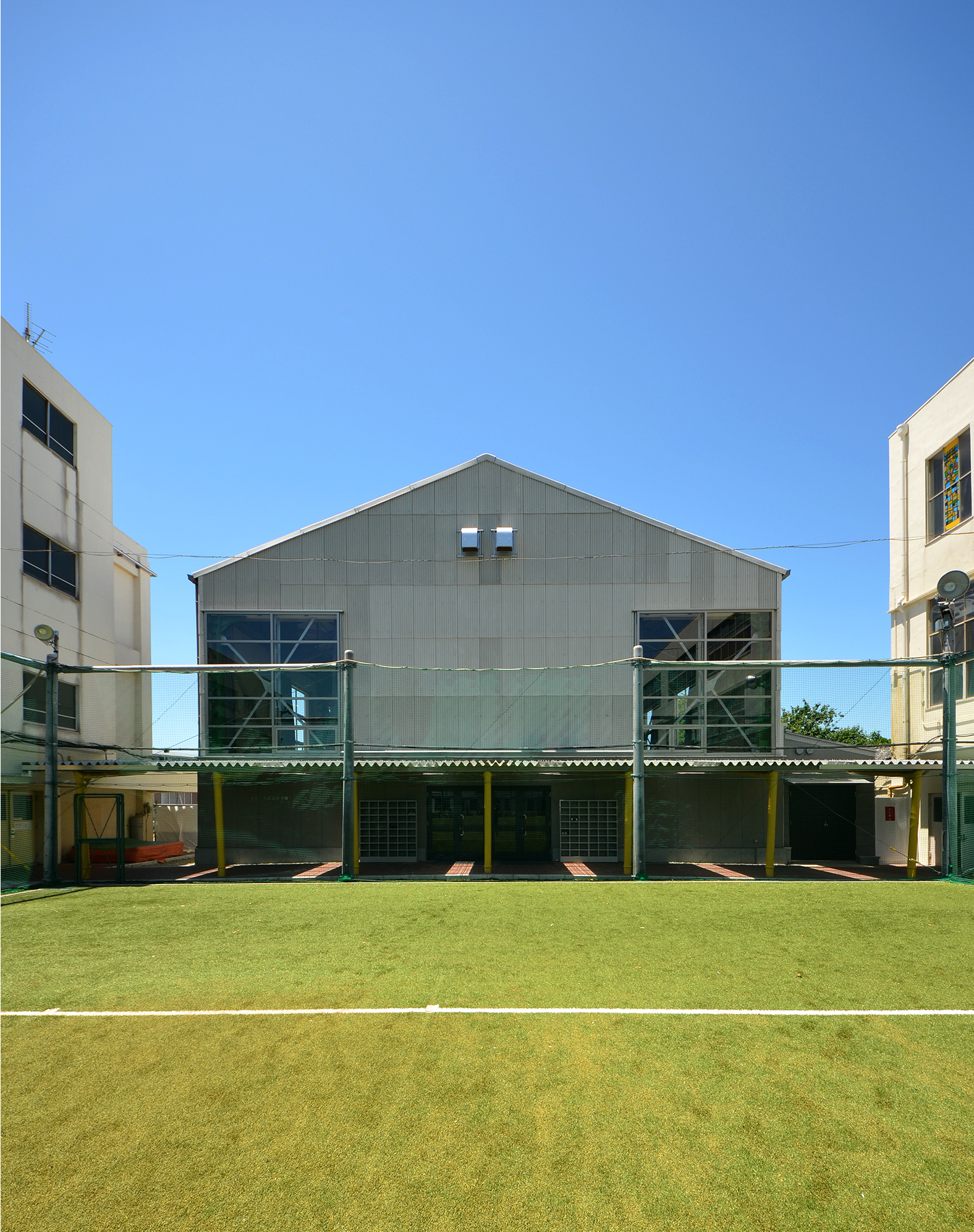
T gymnasium renovation
2014
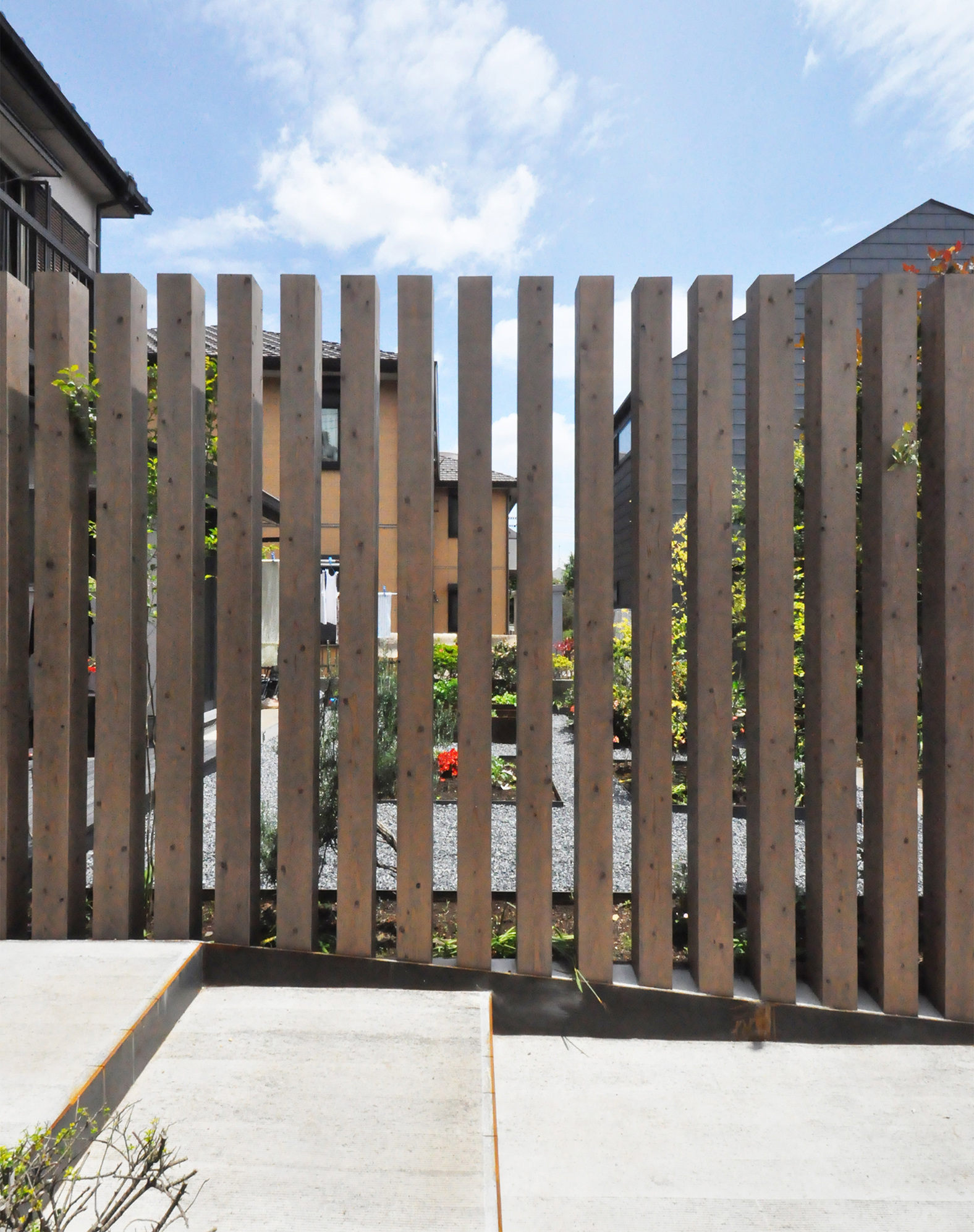
50 pillars
2011
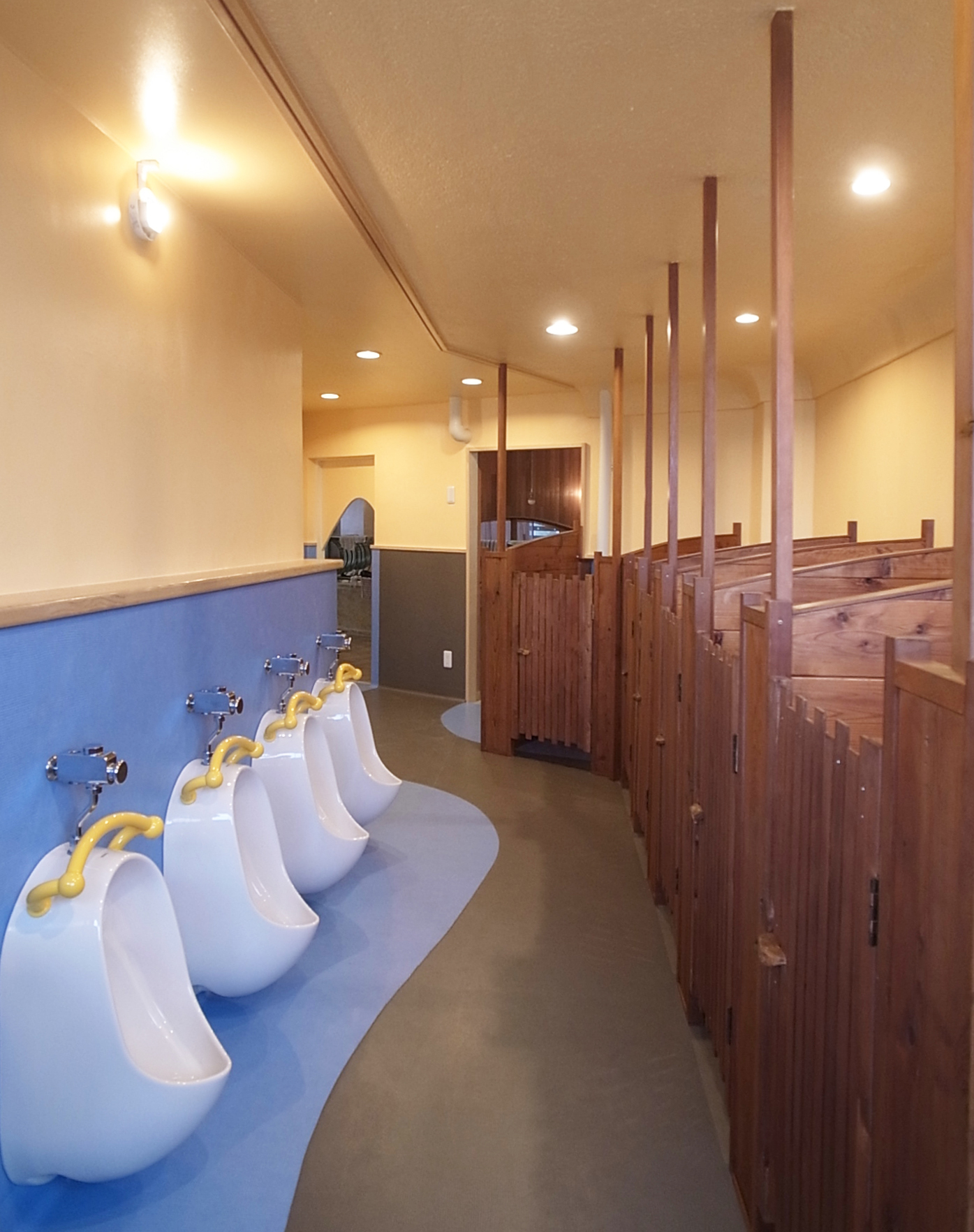
T kindergarten toilet renovation
2014
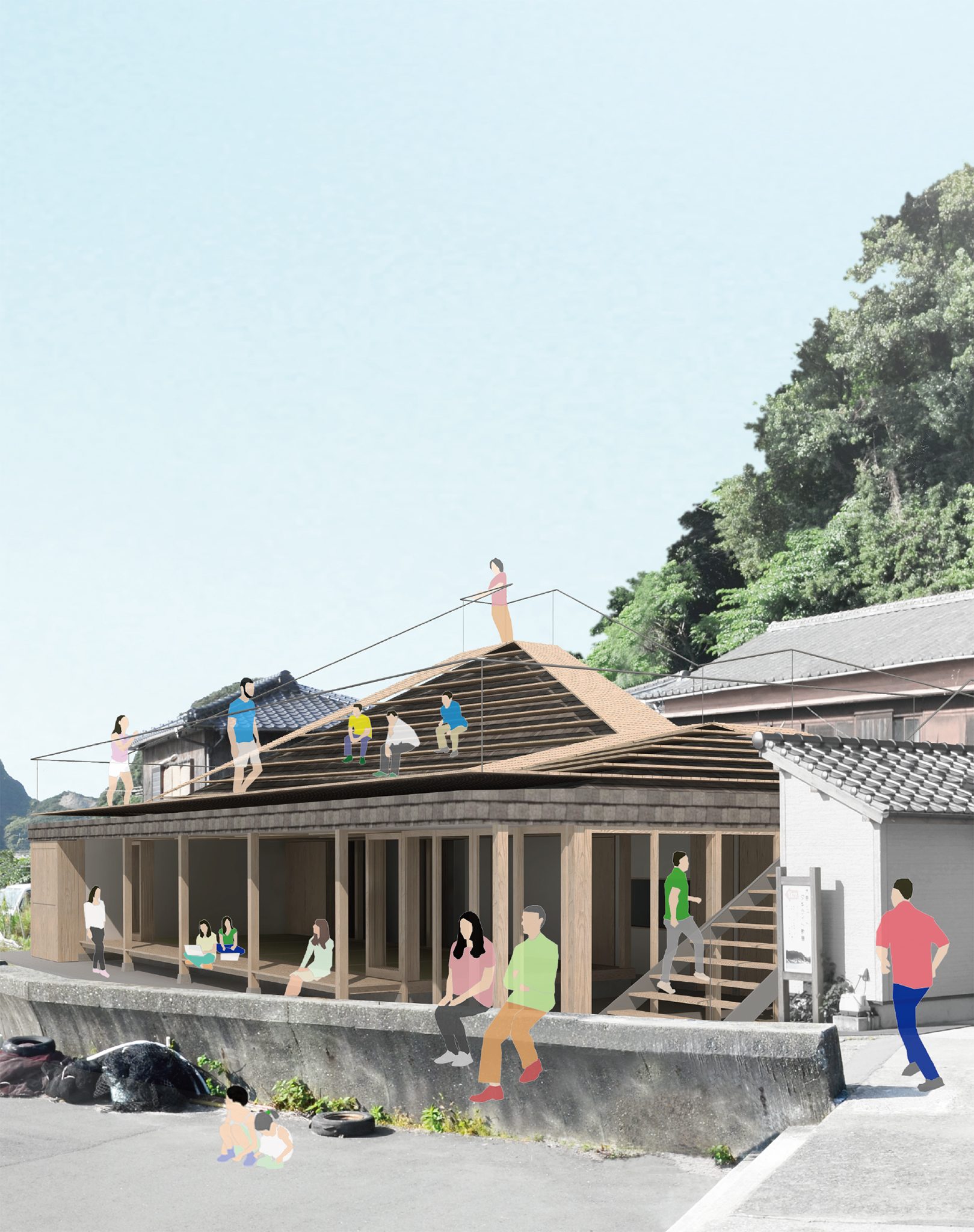
Engawa of Ooshima
2017
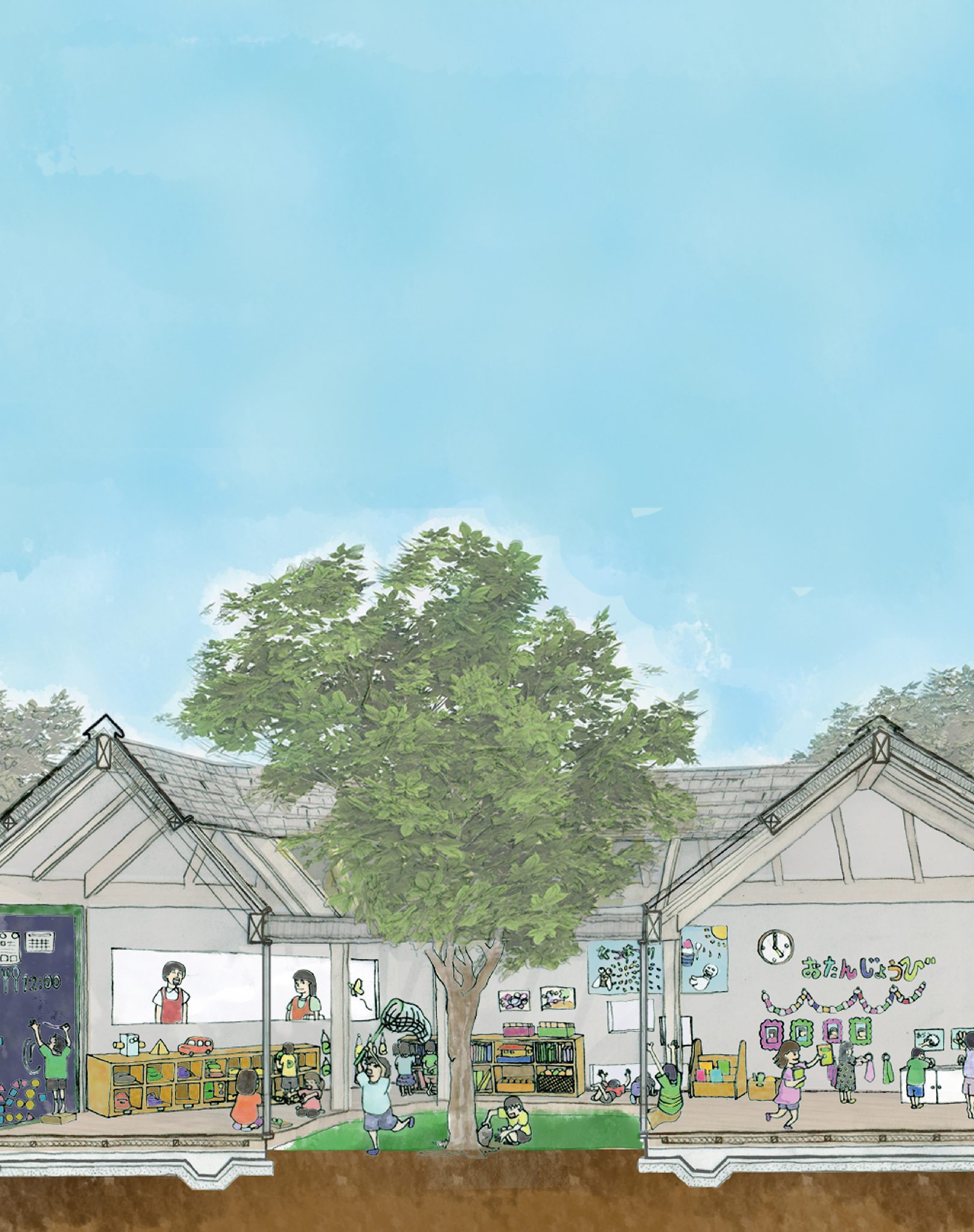
Under the tree
2017
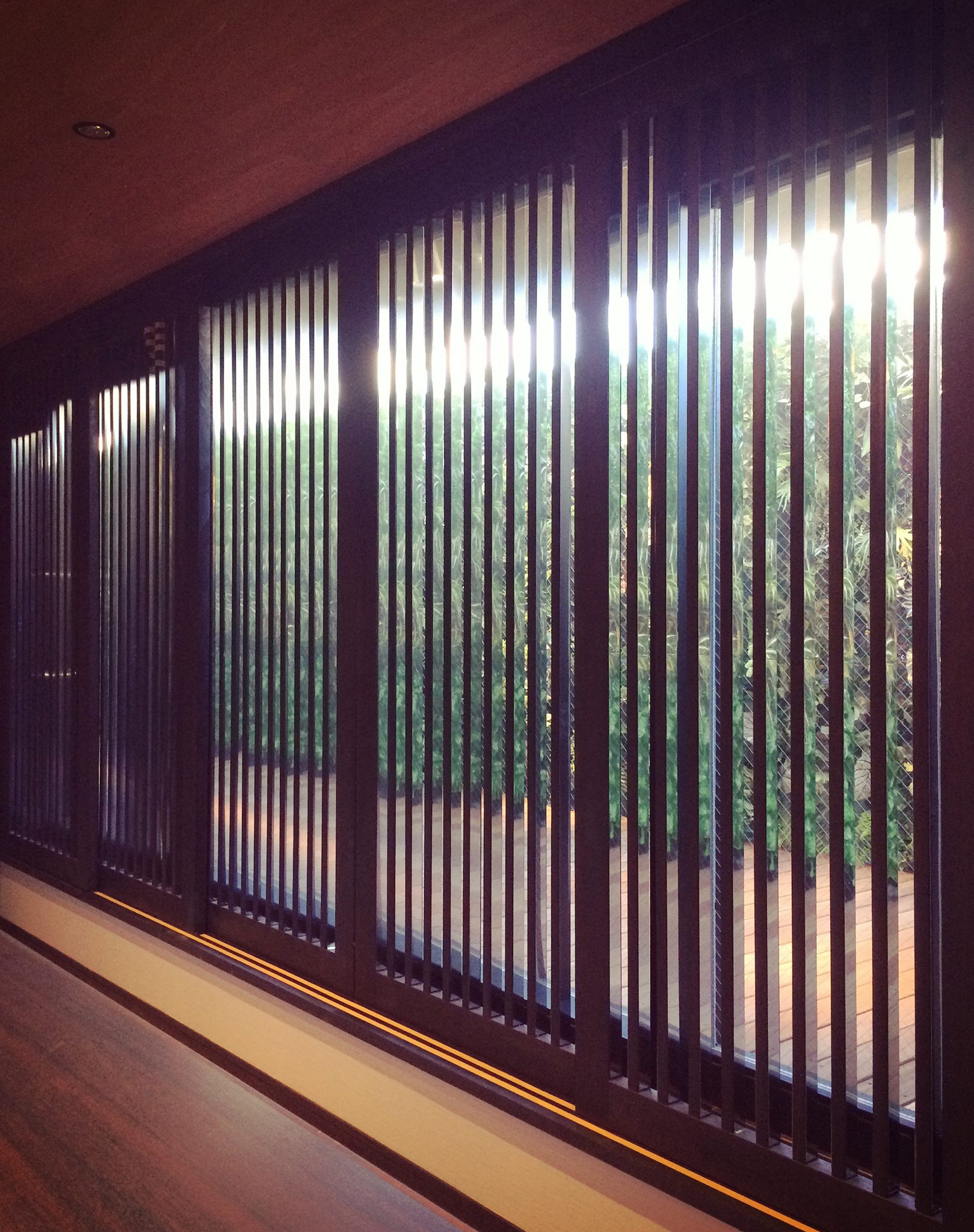
T BAR
2016
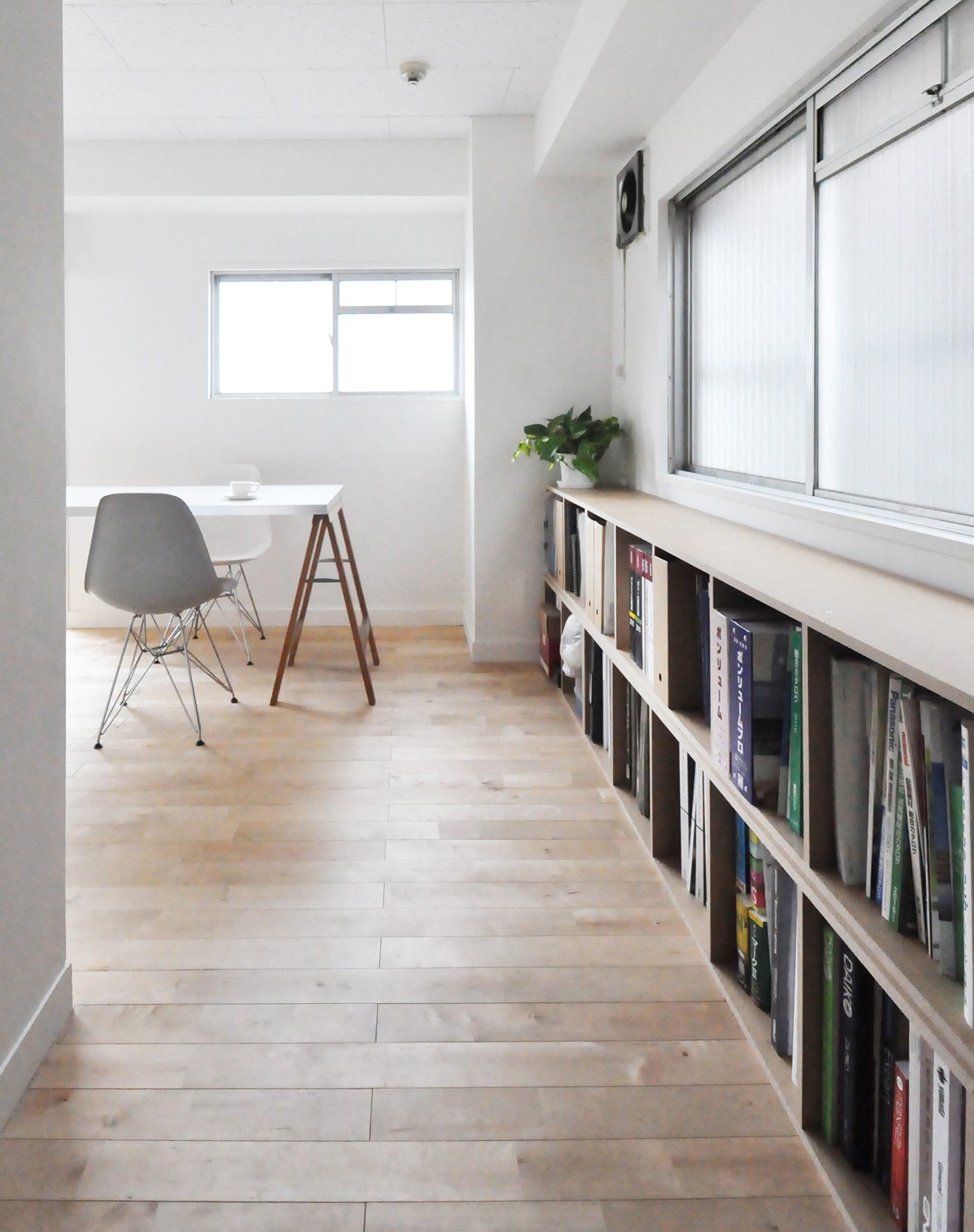
S renovation
2011
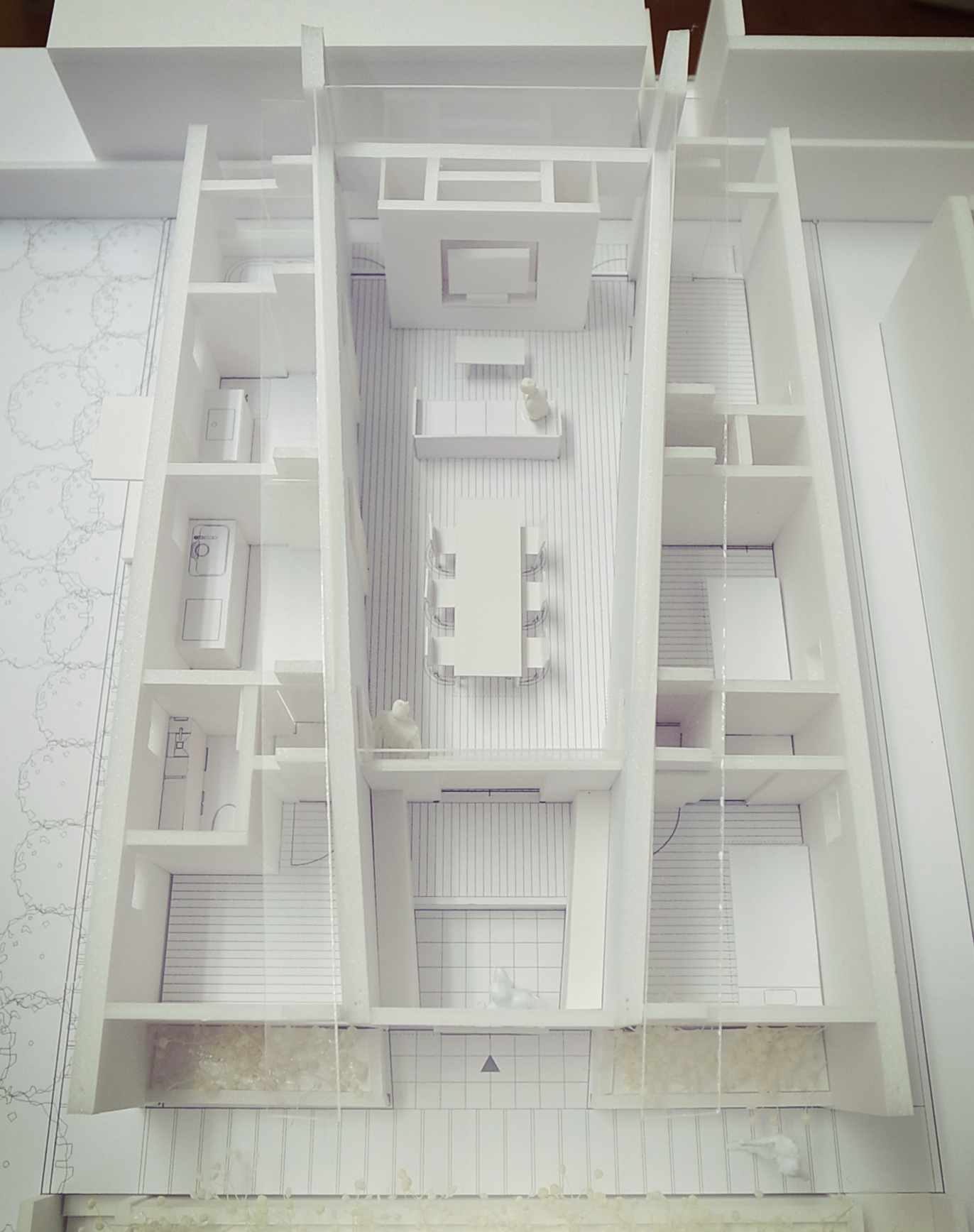
Sa House
2014
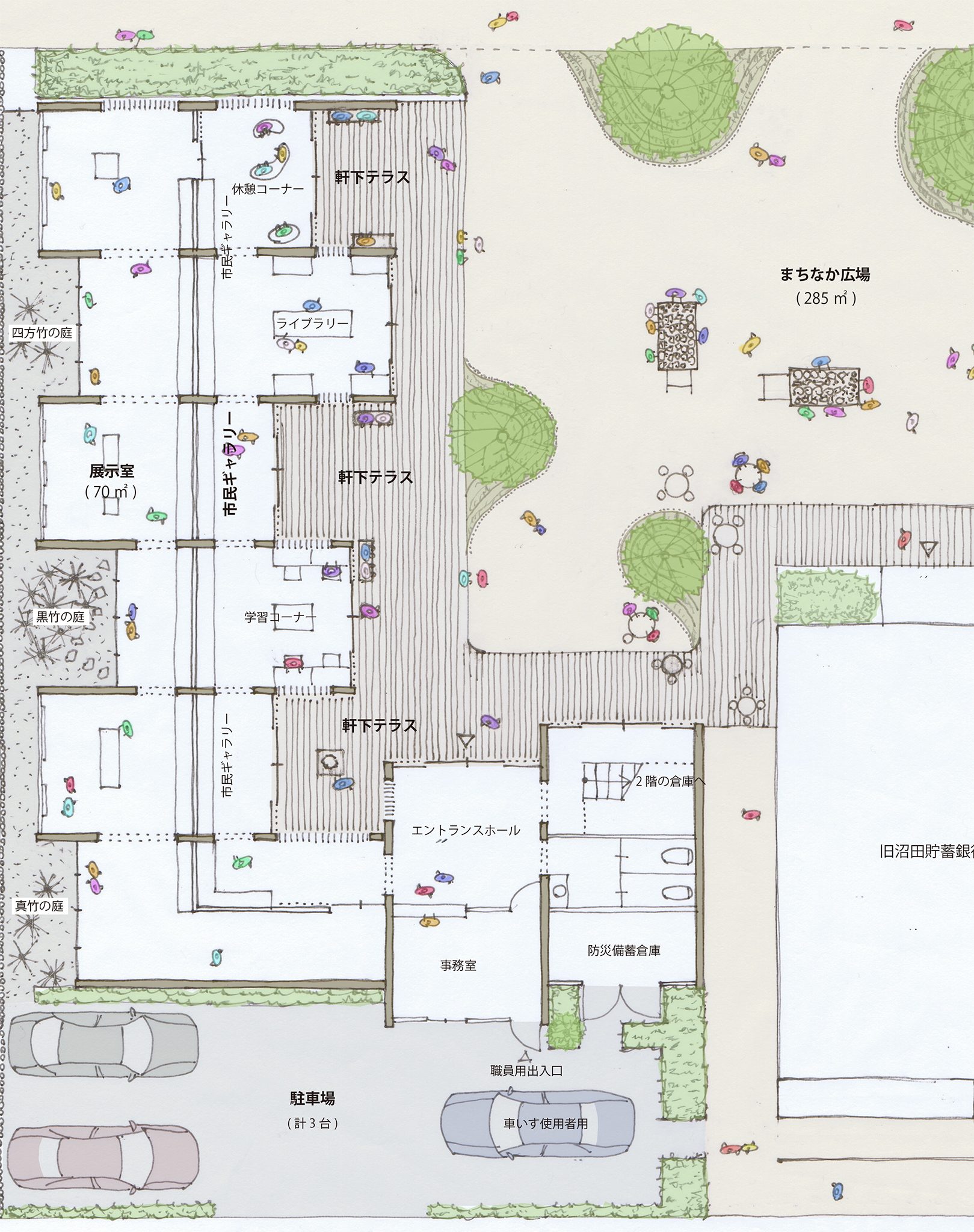
UBUKATA KINEN BUNKO Proposal Competition
2011
2019
2018
2017
2016
2015
2014
2012
2011
2010