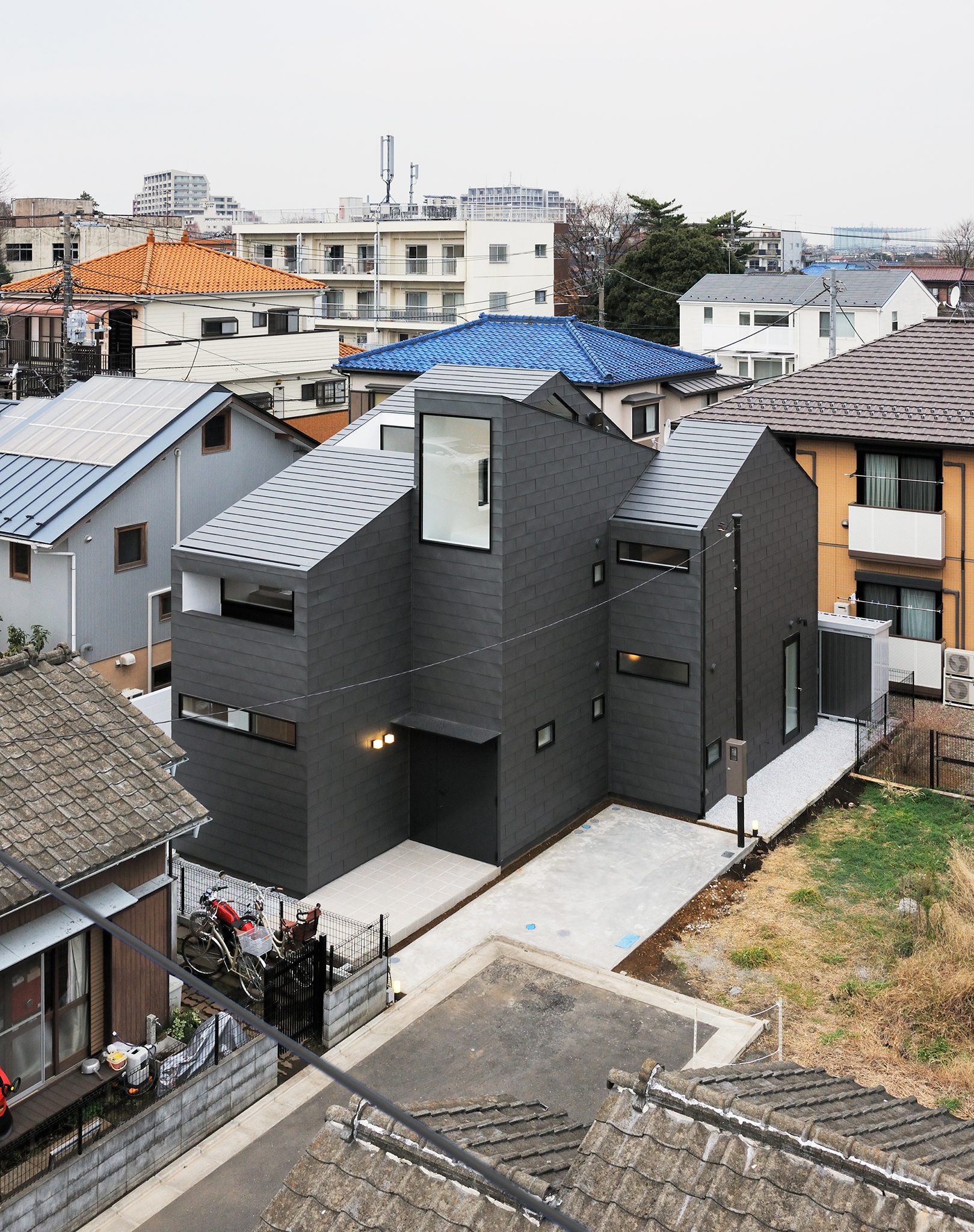
Each House
The house is for a family of a couple and two children in a peaceful residential area in the suburbs of Tokyo where fields remain in the surrounding area. The northwest side of the site borders the owner's parents' house, and the design process began by considering the relationship with this adjacent house. The client did not want to be directly facing each other but wanted to be moderately connected to each other.
We divided the site into long, narrow strips of area, giving each a role, form, and space. The balance of these elements was adjusted and organized to create a single residence. The garden was placed on the west side of the site to connect with the lush green garden of the parent's house, and the public space (LDK) was placed along the garden to secure a flow line that allows free access to the parent's house and a green borrowed landscape. It created a subtle relationship with the family home that is appropriately distant yet connected.
The strip-like depth of the space, nestled in the garden, creates a sense of unity, thereby achieving a spaciousness and brightness that belies the narrow width of the space. To ensure the structural and functional integrity of this open space, small rooms such as storage, toilet, and entrance are concentrated in the adjacent layer. This central core allows the volumes on both sides to be freely shaped without strong structural constraints. Considering the way light is taken in, the flow of air, and the escape of the line of sight, "EACH" has its own unique cross-sectional shape.
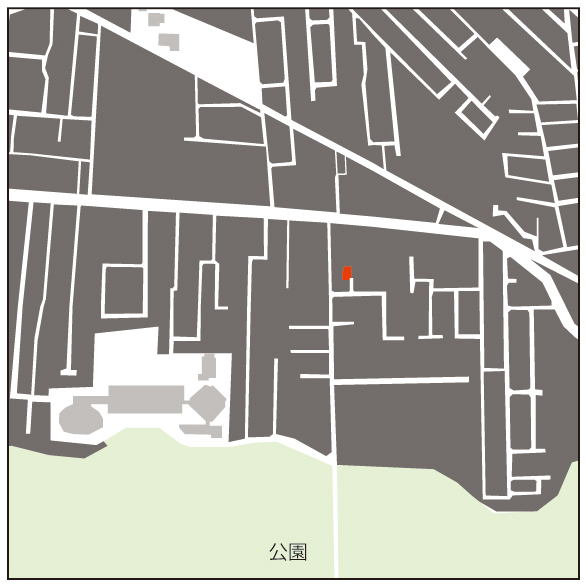
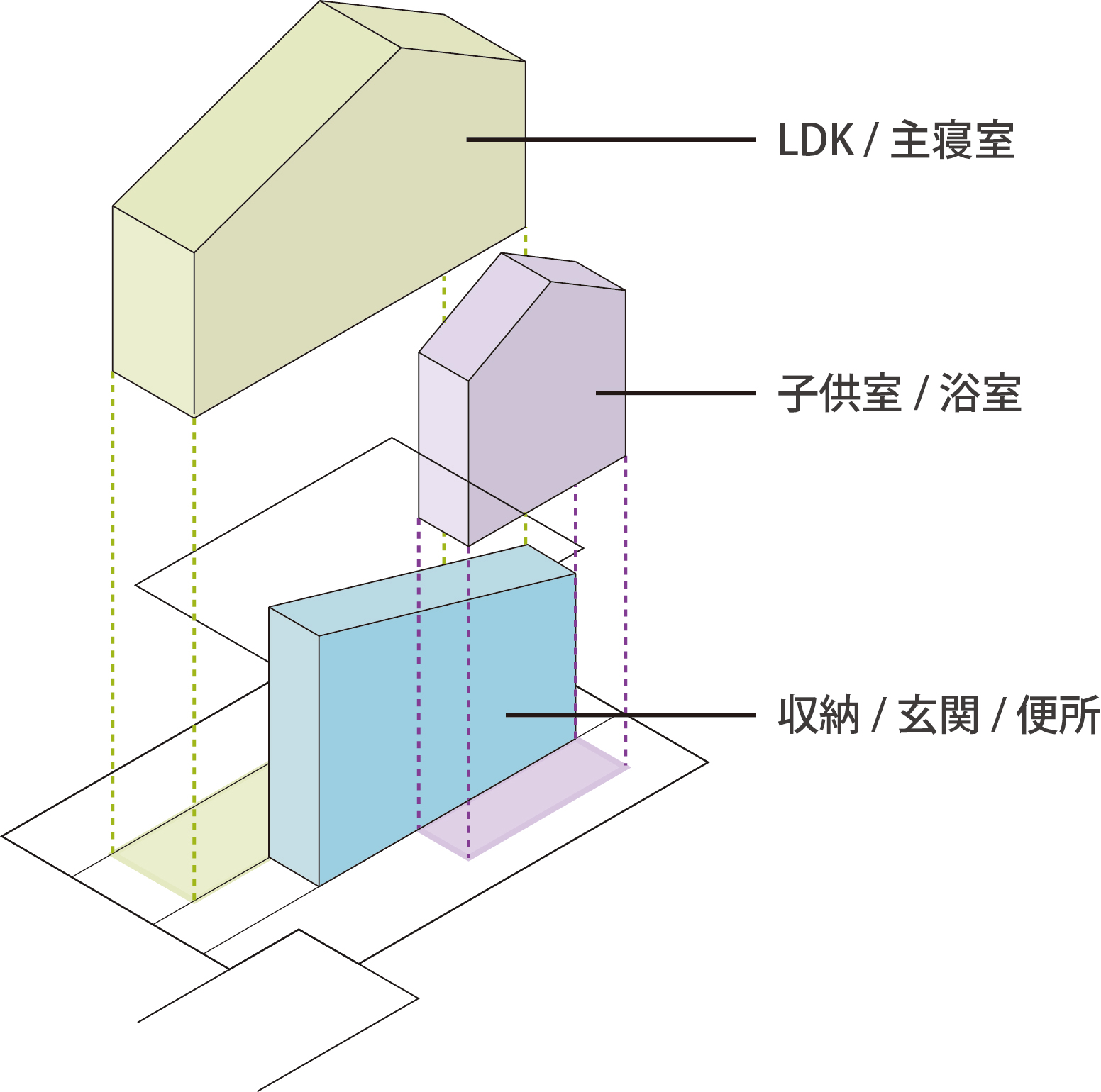

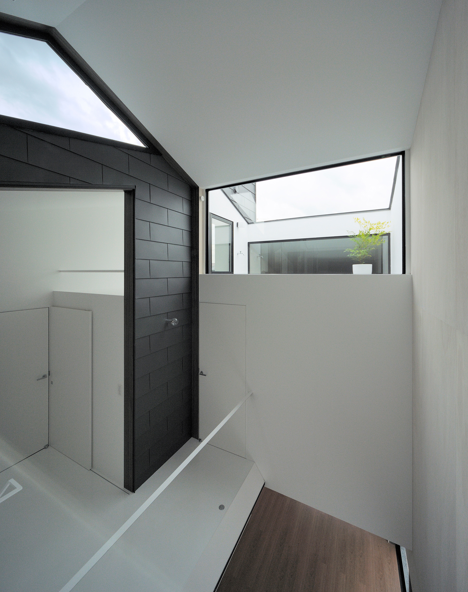
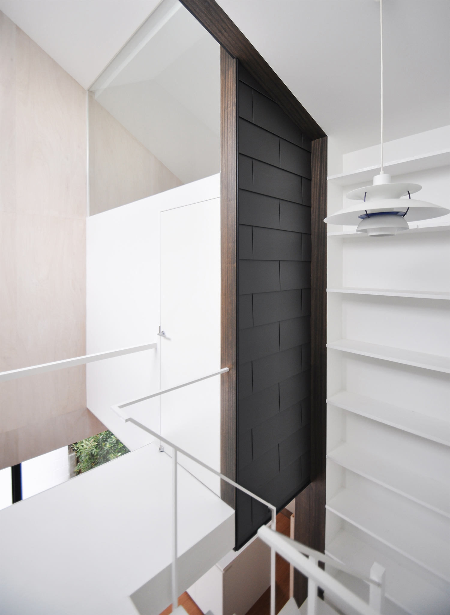
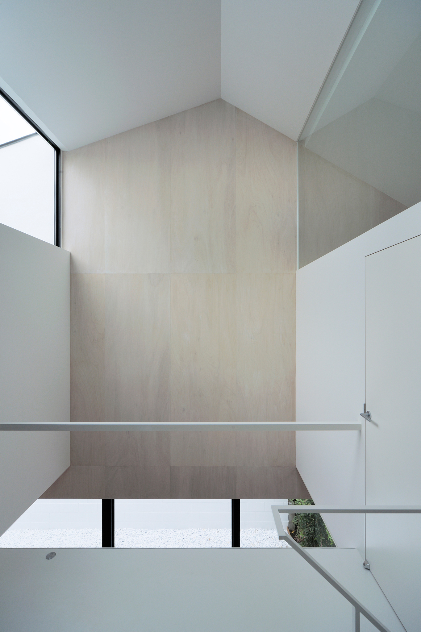
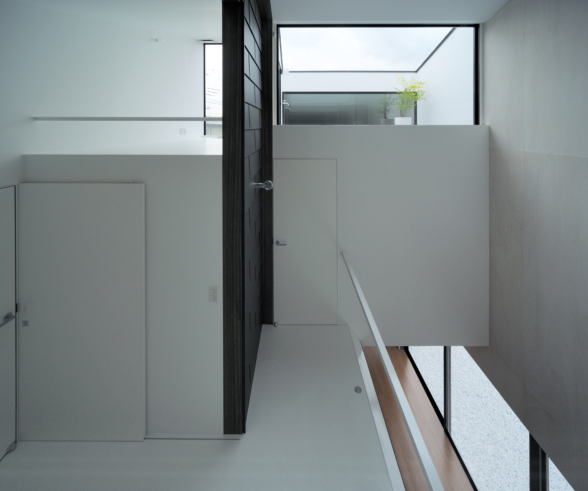
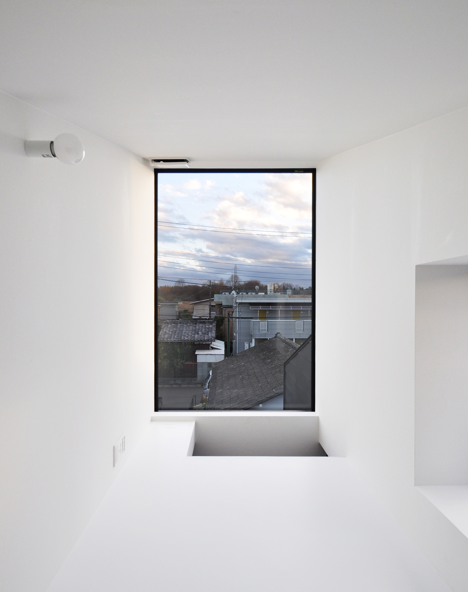
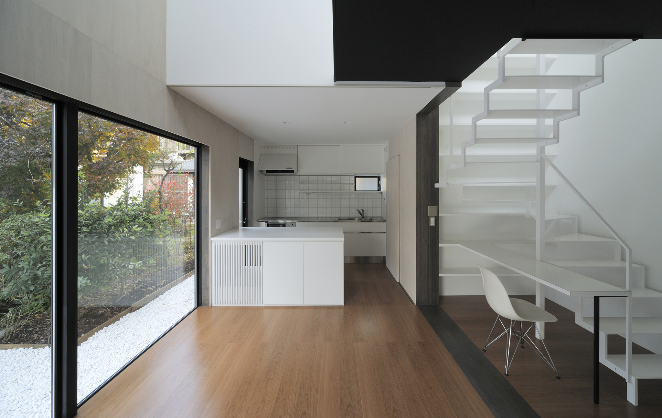
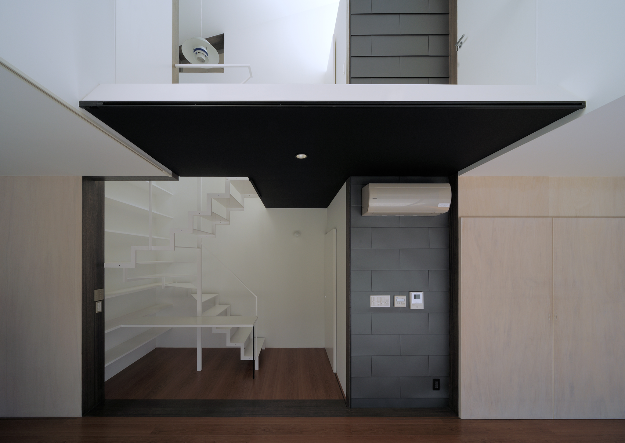
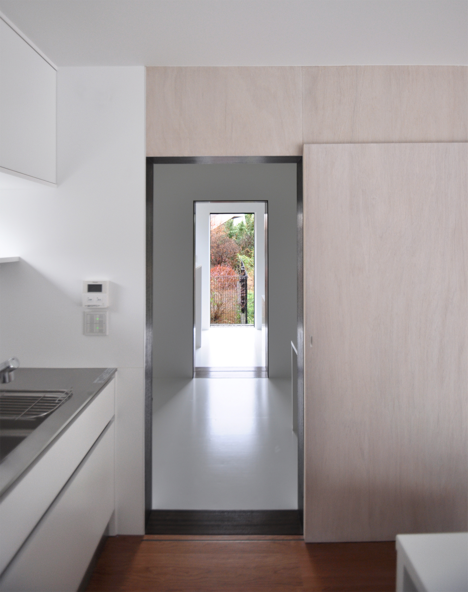
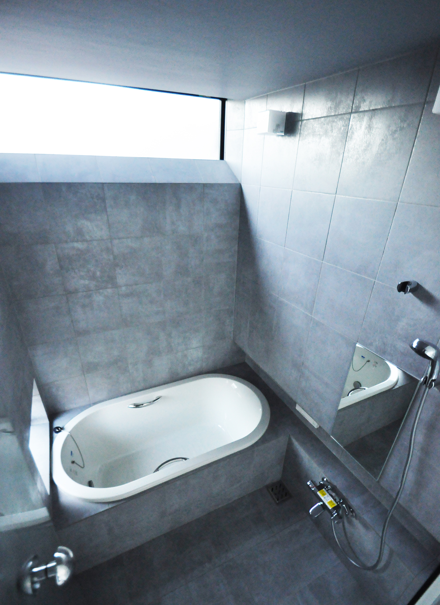
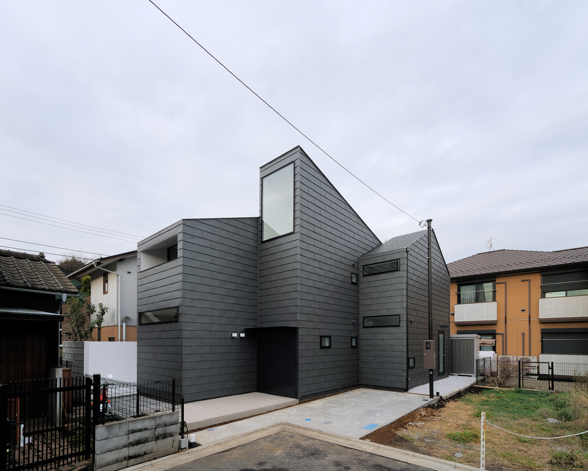
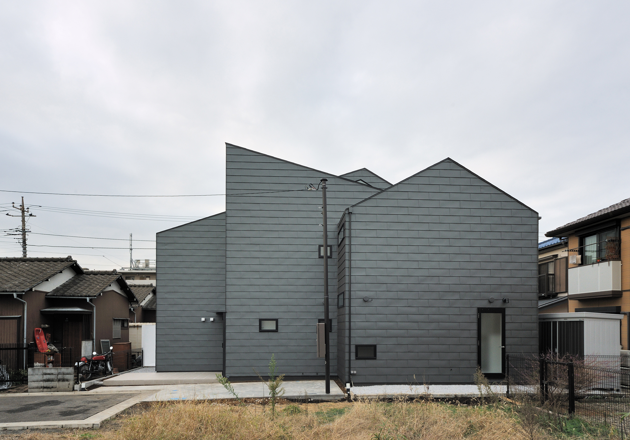
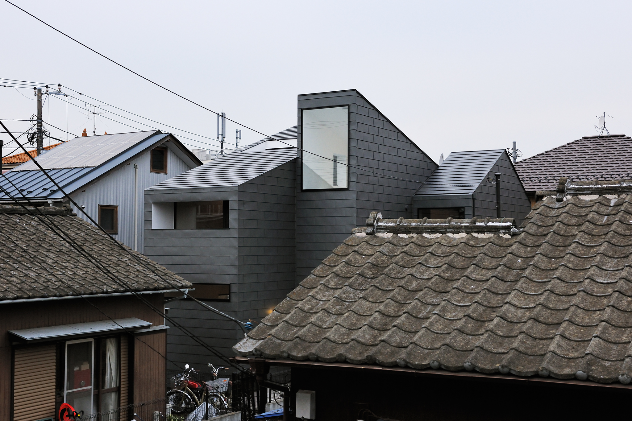
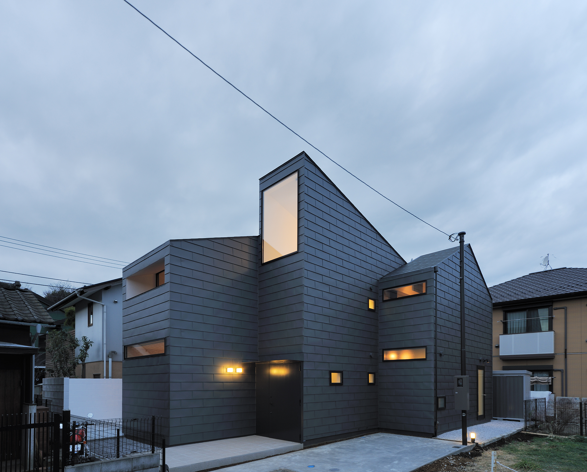
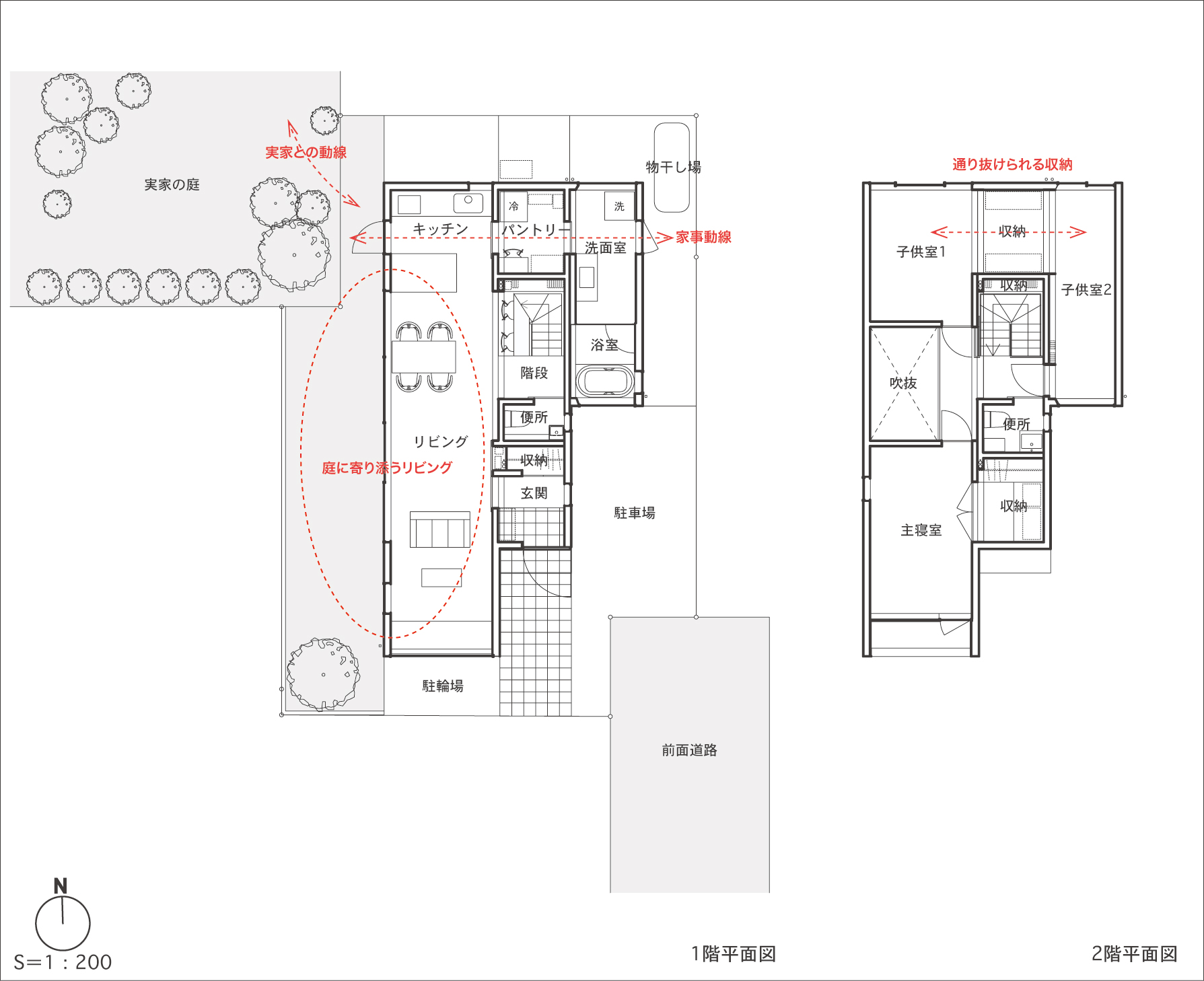
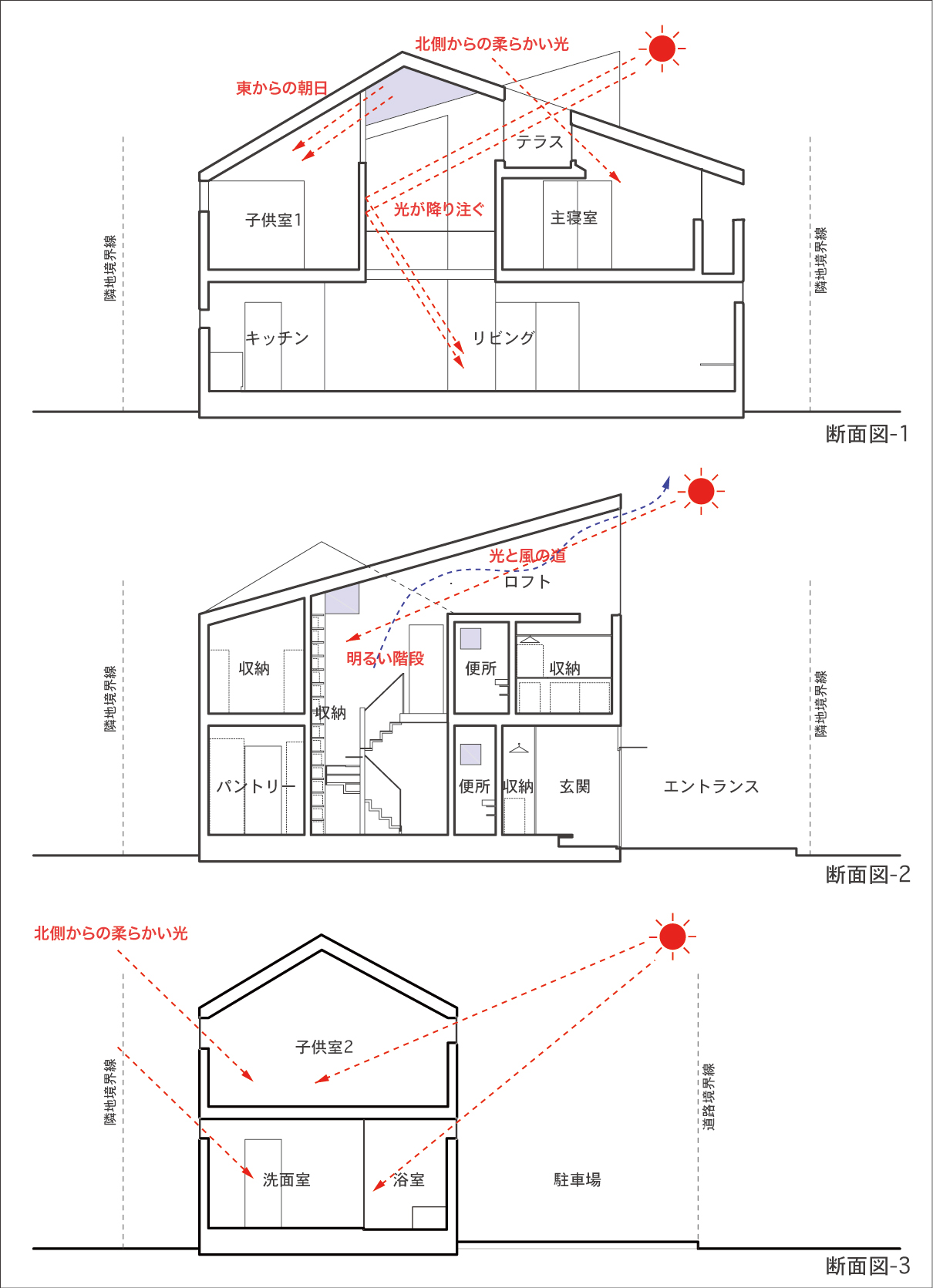
| USE | HOUSE |
|---|---|
| LOCATION | Kodaira, Tokyo, Japan |
| STRUCTURE | timber frame |
| SITE AREA | 144.86㎡ |
| BUILDING AREA | 57.51㎡ |
| TOTAL FLOOR AREA | 108.81㎡ |
| DESIGN PERIOD | 2009.2-2010.6 |
| CONSTRUCTION PERIOD | 2010.7-2010.12 |
| Structural Design | Ryo Kuwako / KUWAKO ARCHITECTS AND ENGINEERS |
| Contractor | Yamasho Kensetsu |
| Photo | Hiroyasu Sakaguchi (※SangoDesign) |
2019
2018
2017
2016
2015
2014
2012
2011
2010
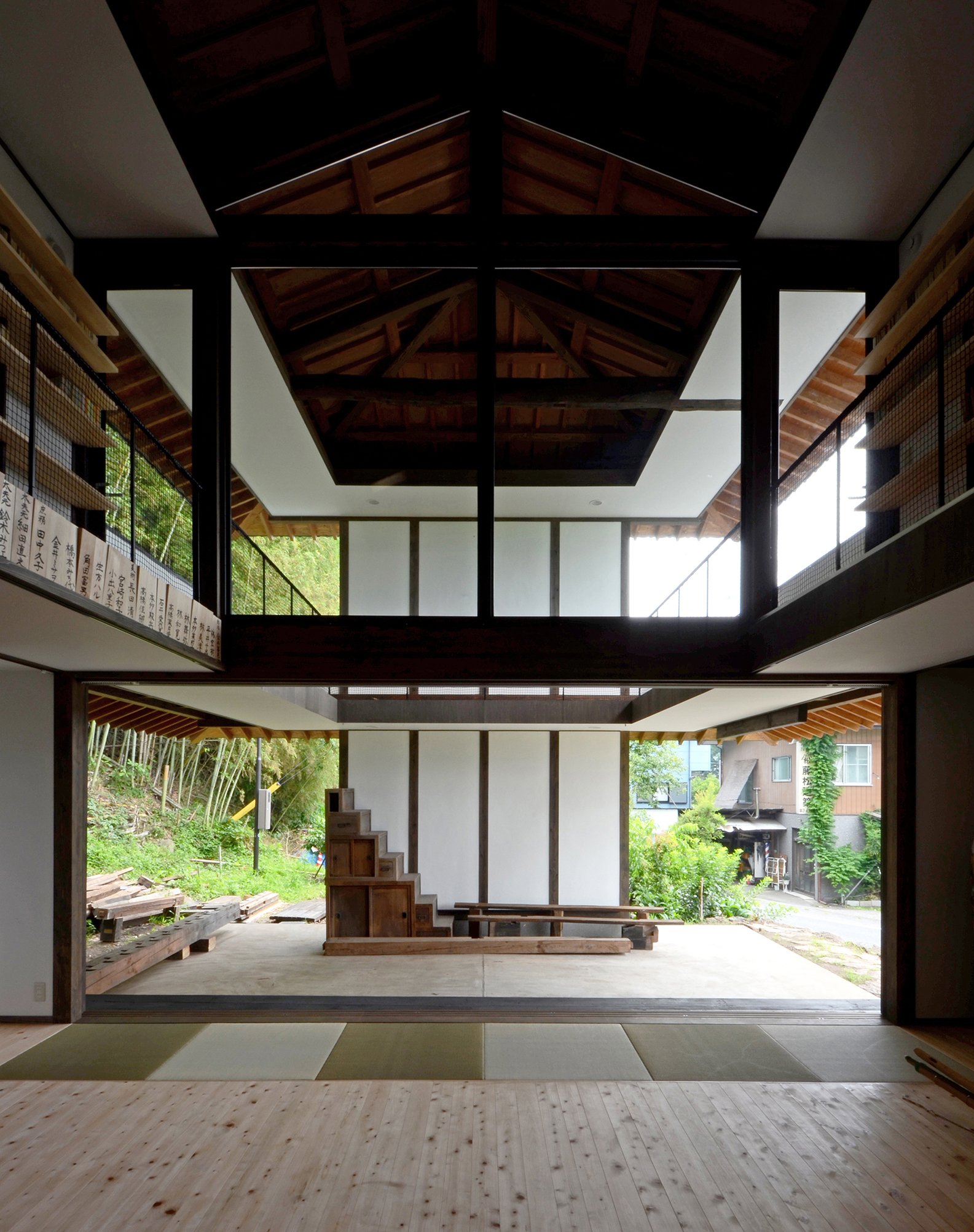
NUMASU PUPET THEATER HOUSE
2012
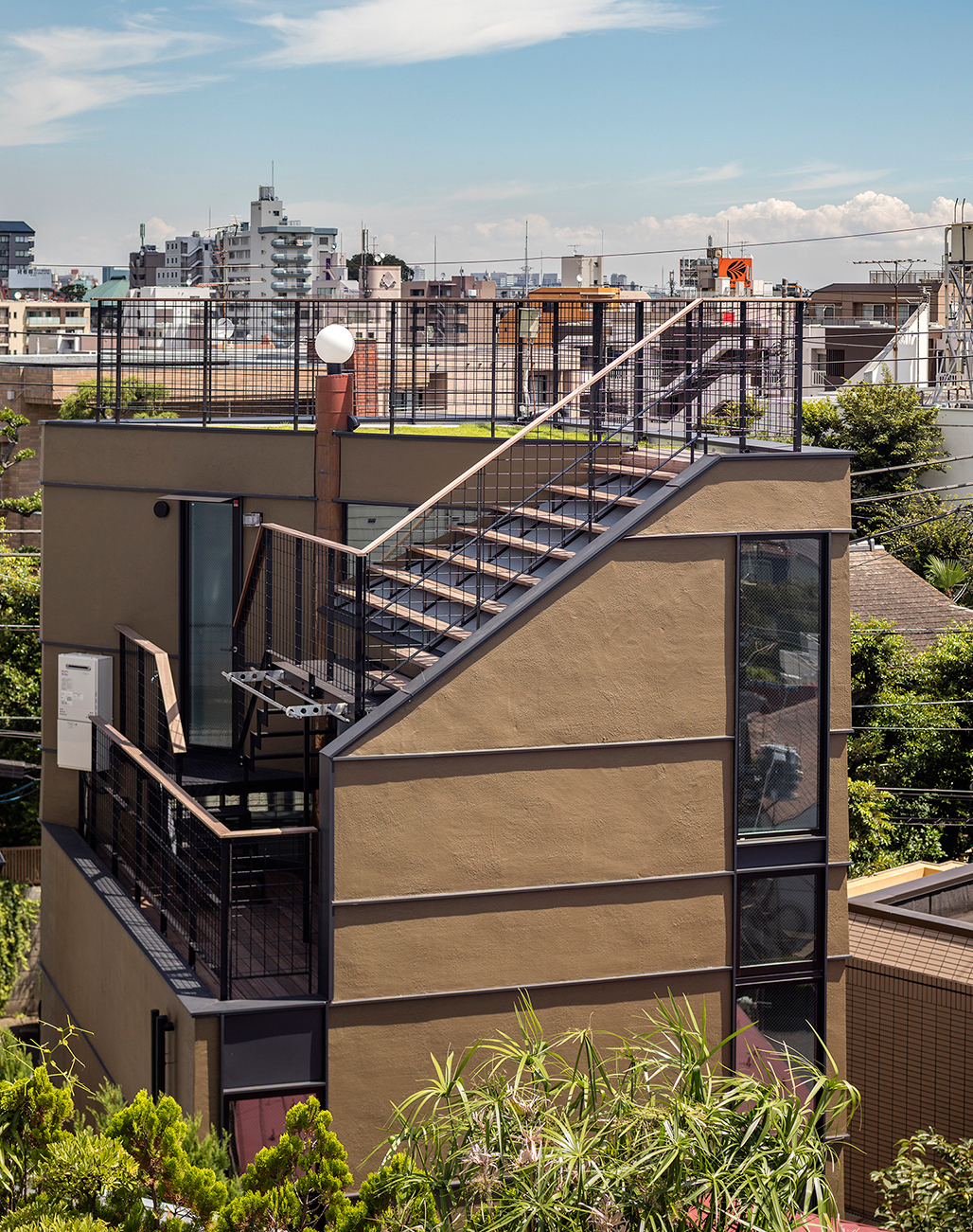
URBAN HOUSE WITH A LARGE PILLAR AND SMALL FLOORS
2016
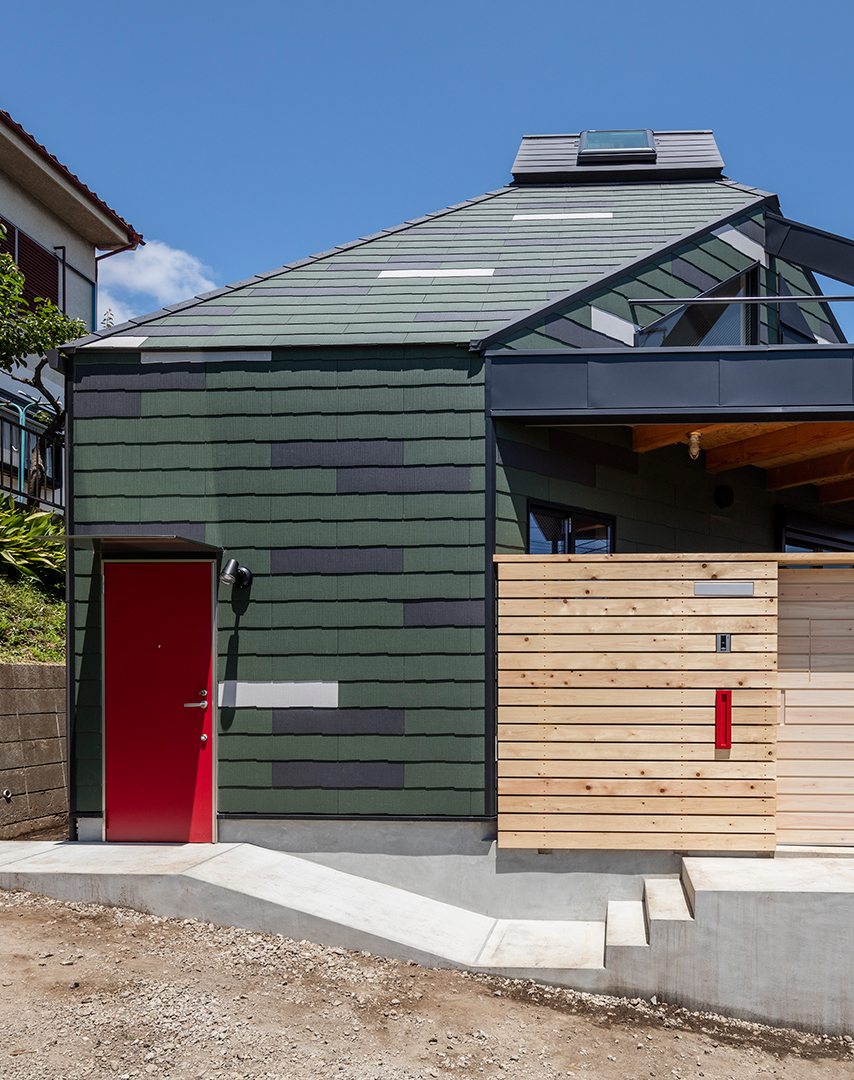
A HOUSE UNDER A “BONBORI”
2017
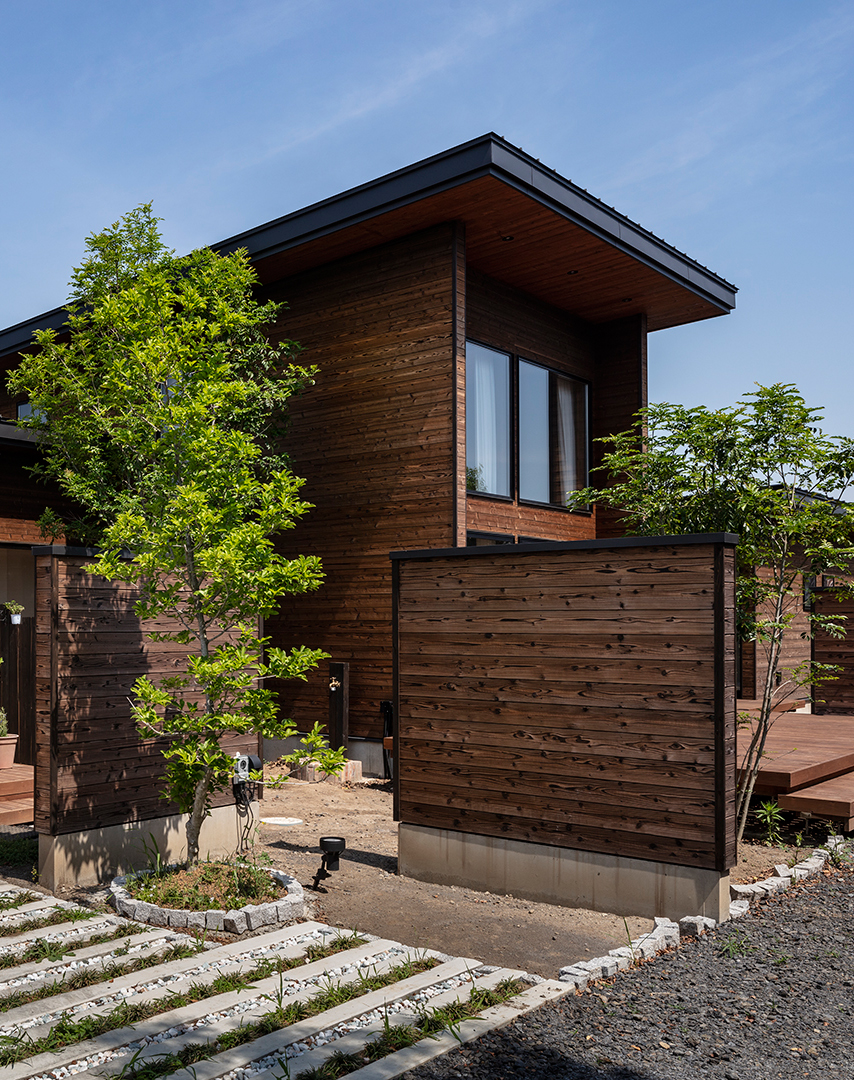
SMALL WOODEN WALLS CREATE A VARIETY OF SPACES
2019
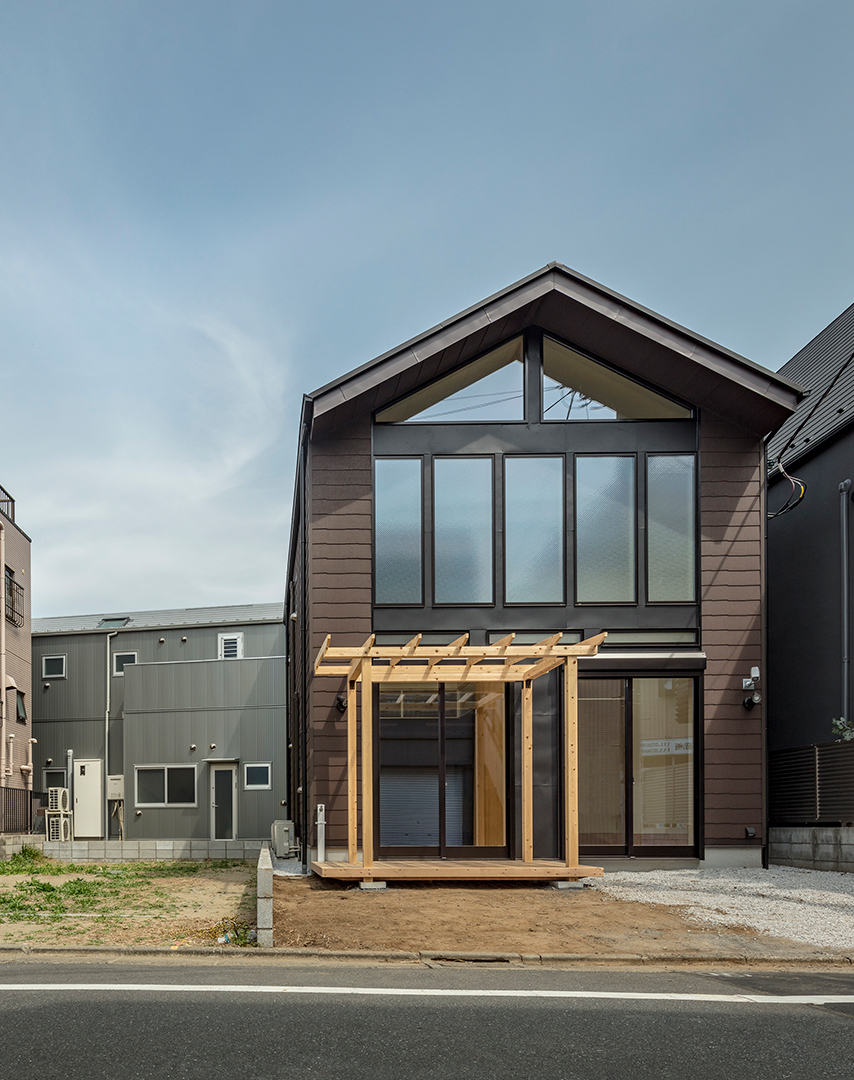
Symbiosis House of Ishibumi
2018
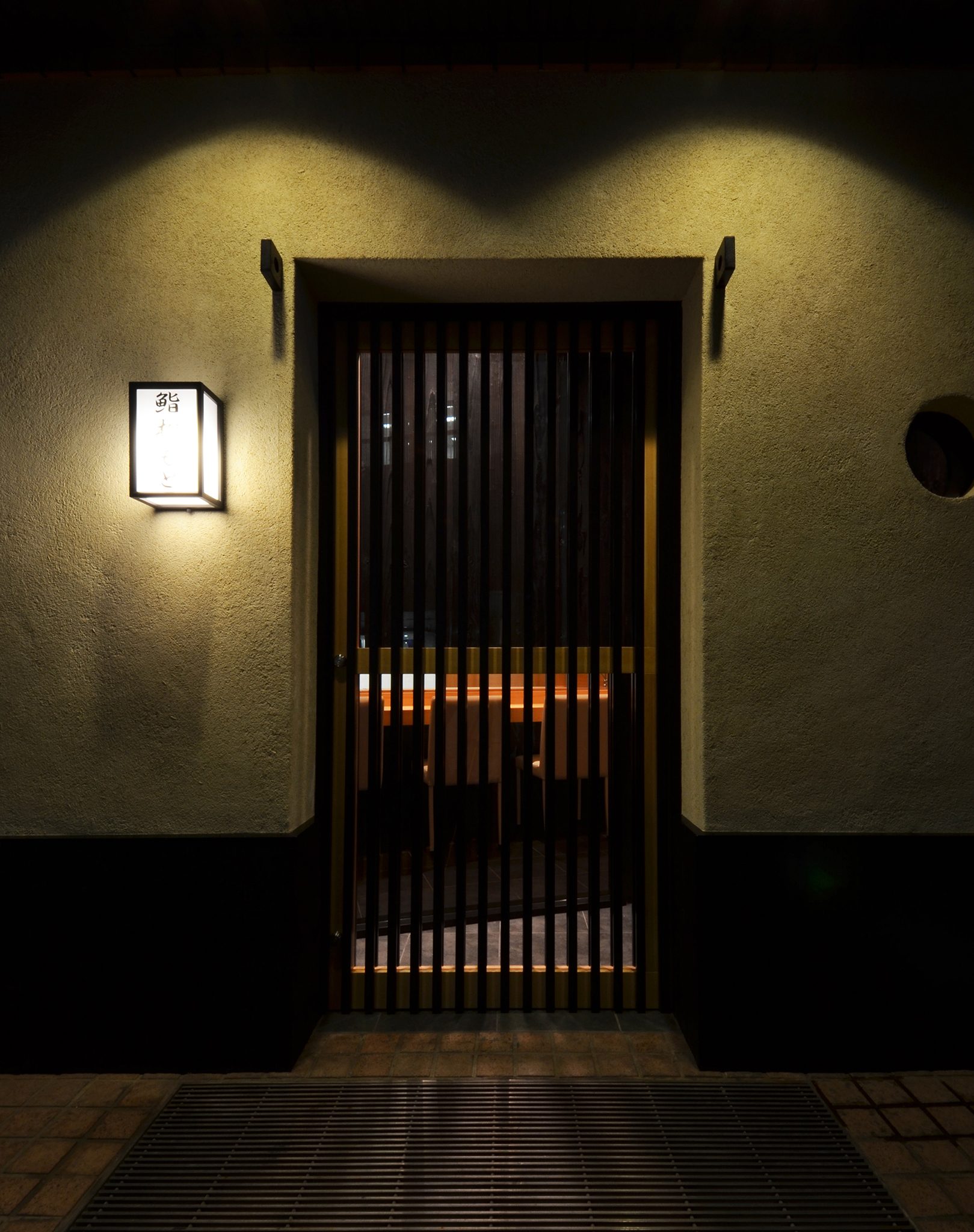
Parallelogram Sushi Shop
2012
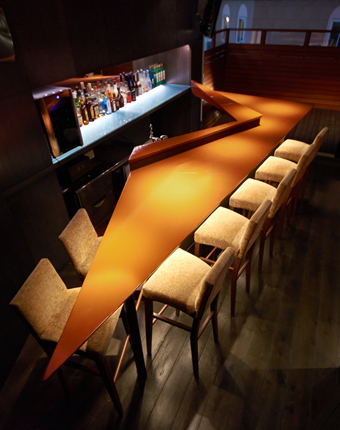
Non-parallel Bar
2015
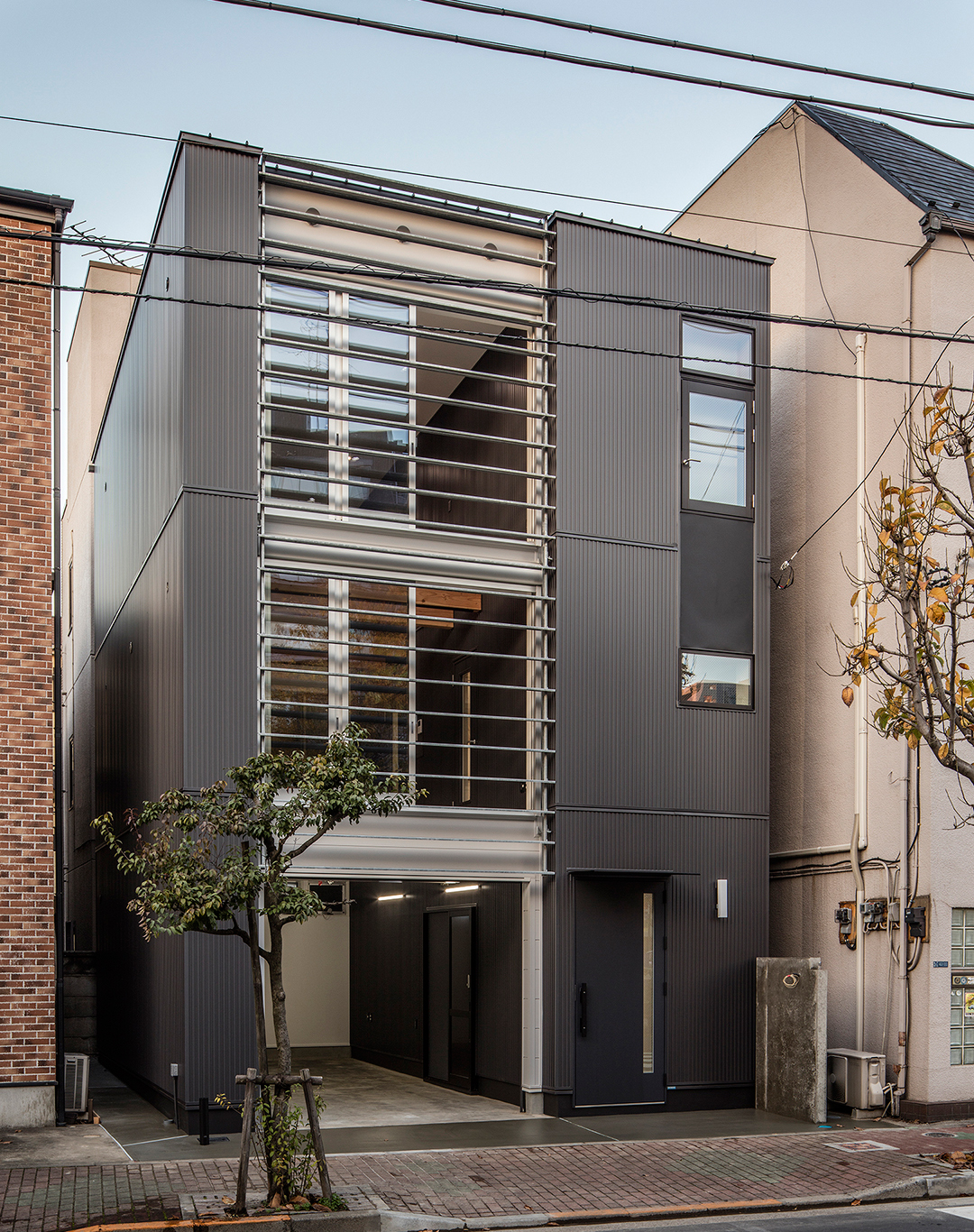
Ku House
2016
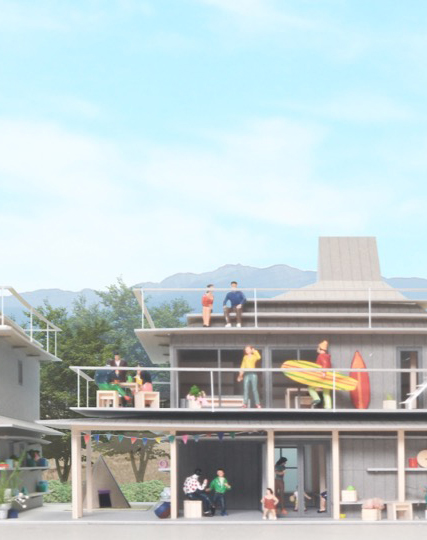
The eaves connection
2017
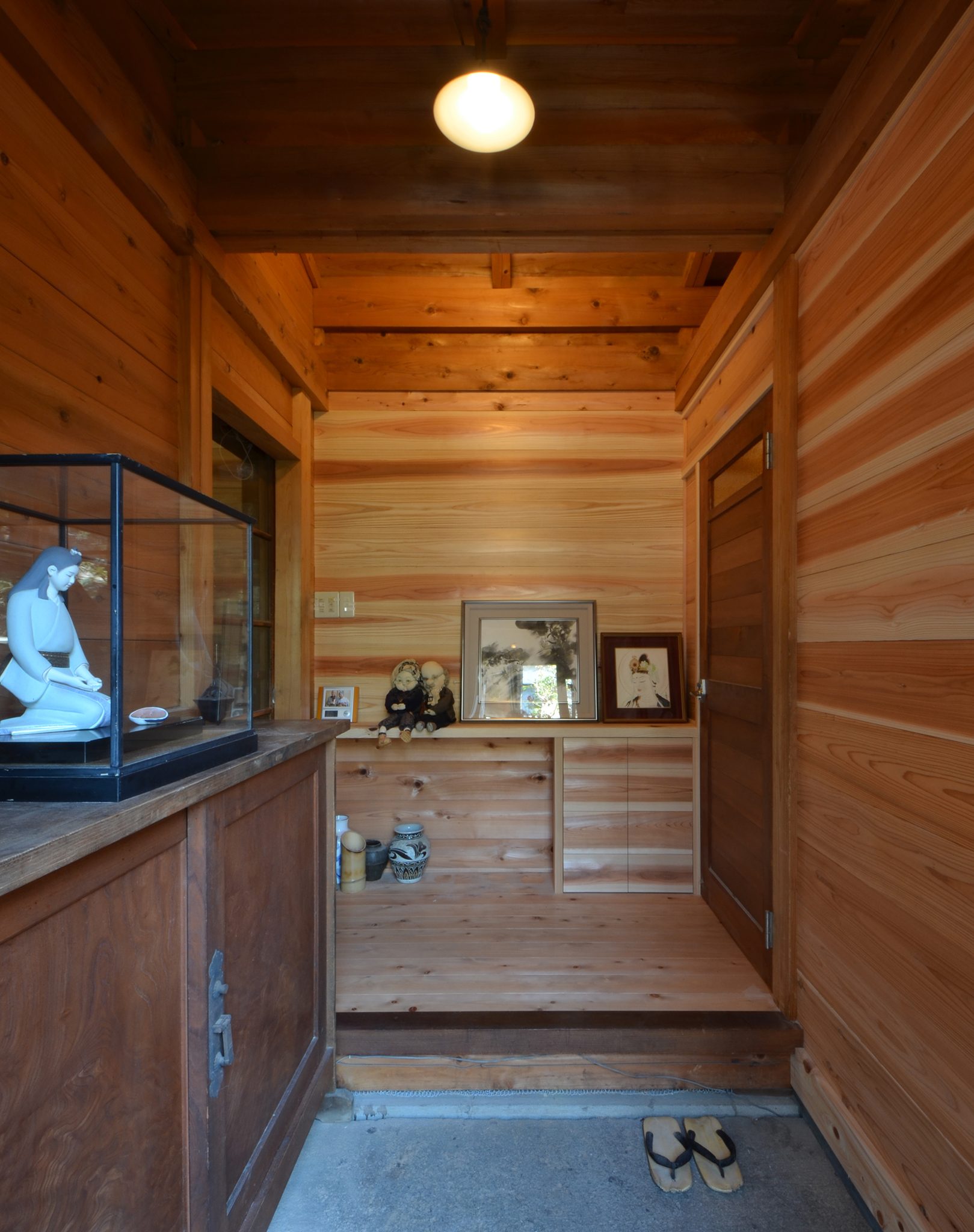
Gallary cafe renovation
2015
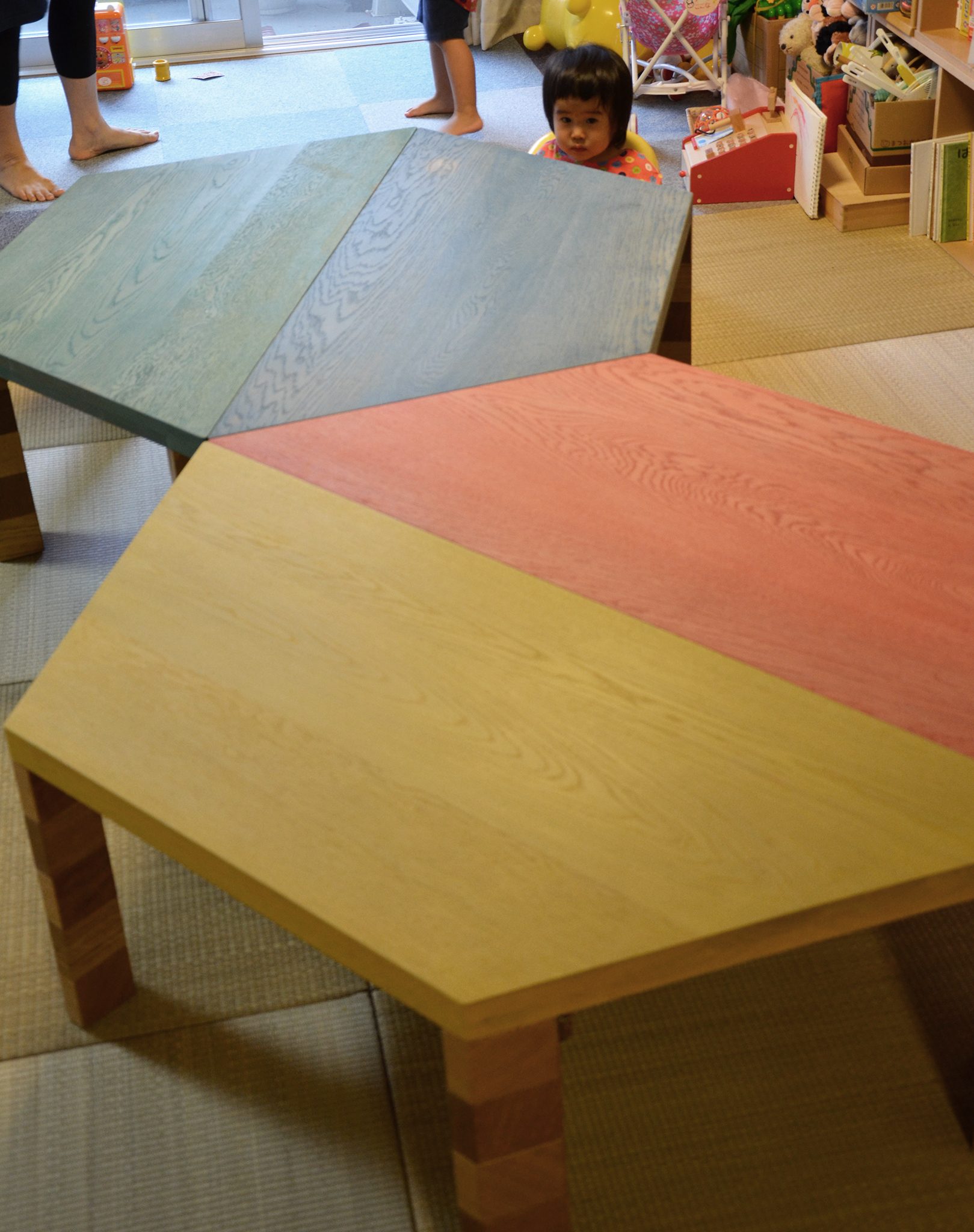
いろいろ台形テーブル
2014
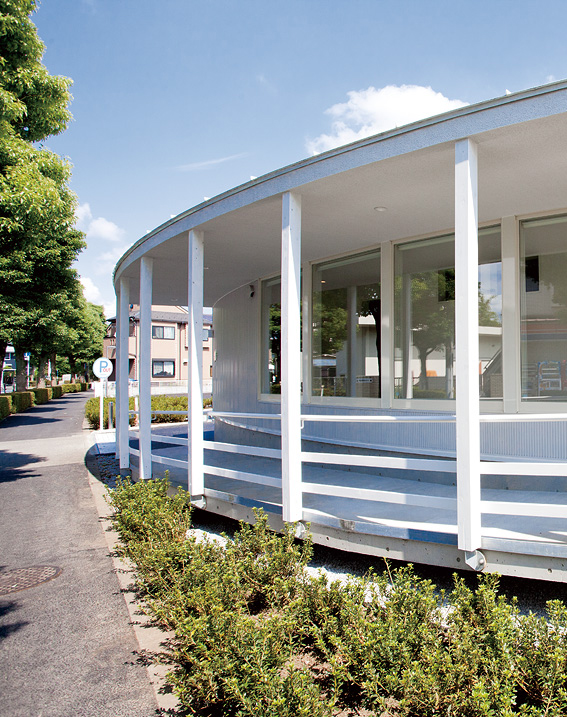
A Clinic
2014
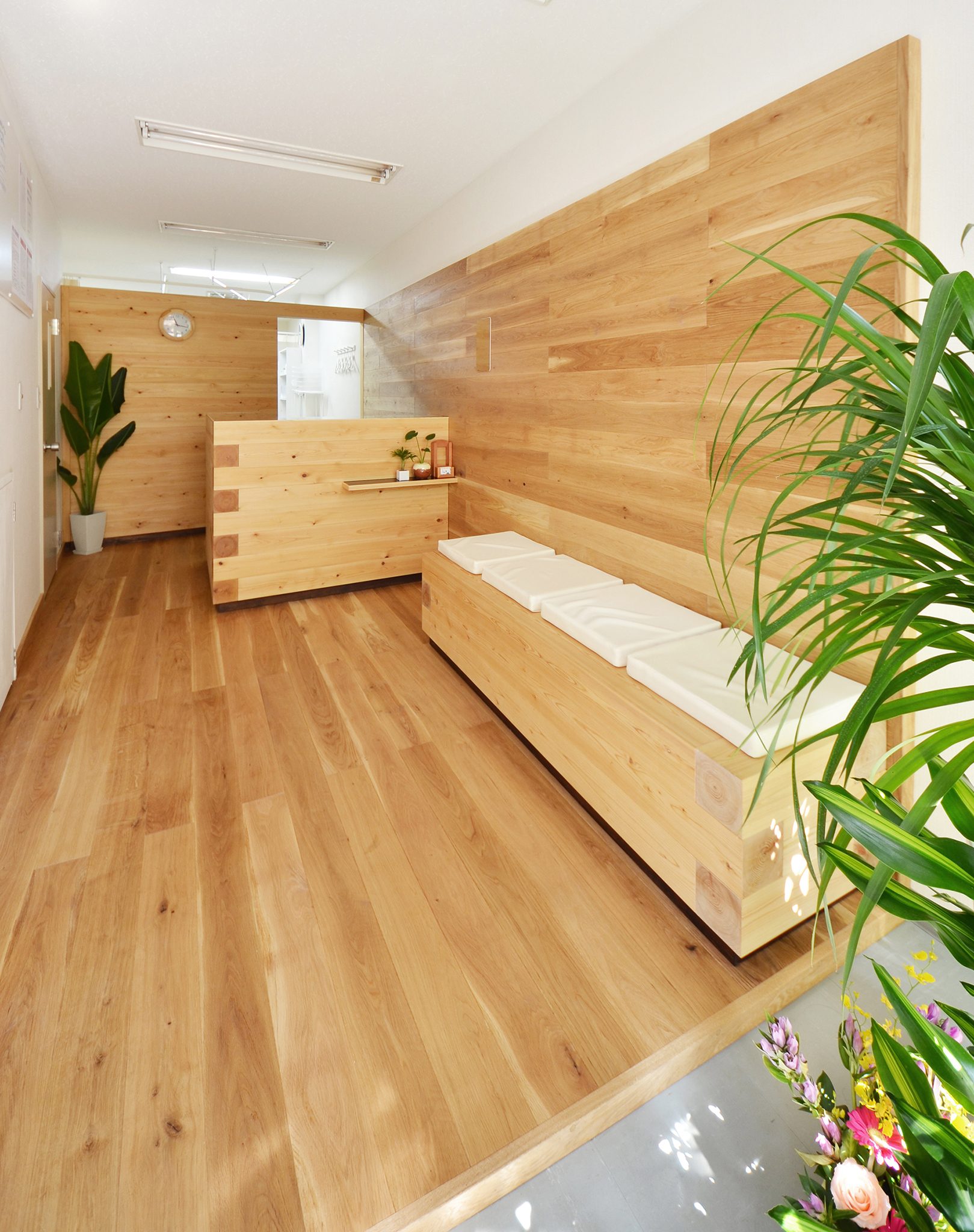
Hinoki Squares Clinic
2012
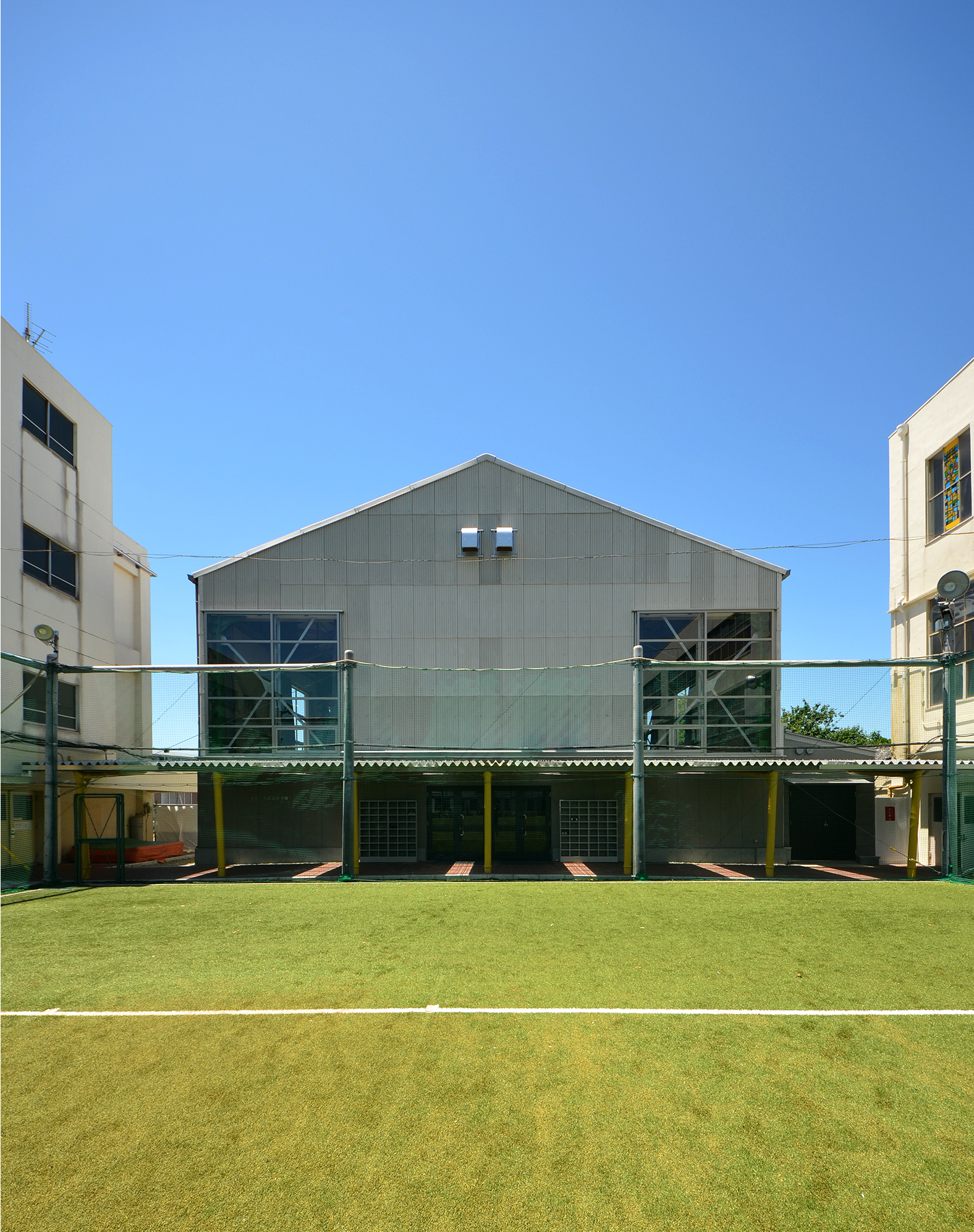
T gymnasium renovation
2014
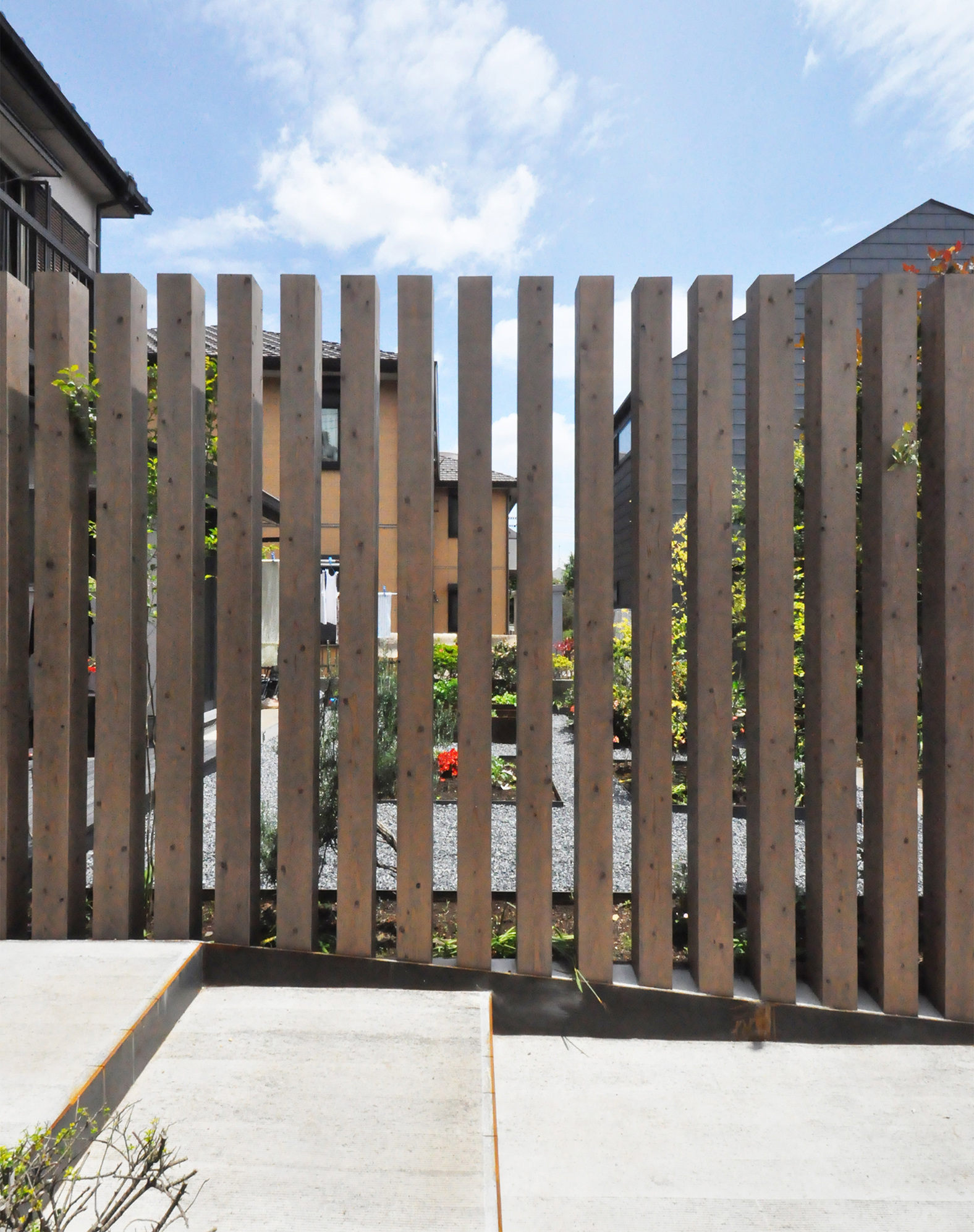
50 pillars
2011
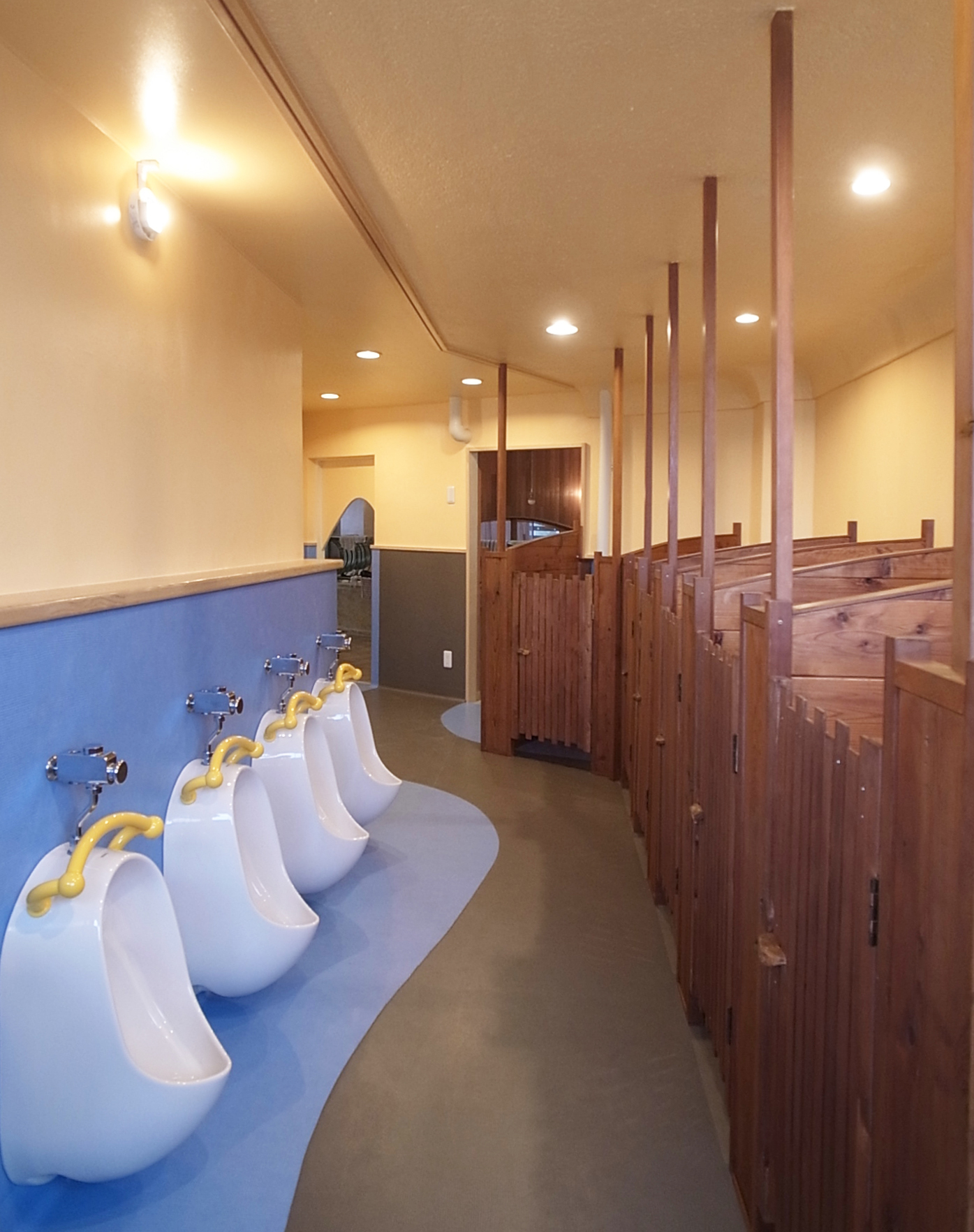
T kindergarten toilet renovation
2014
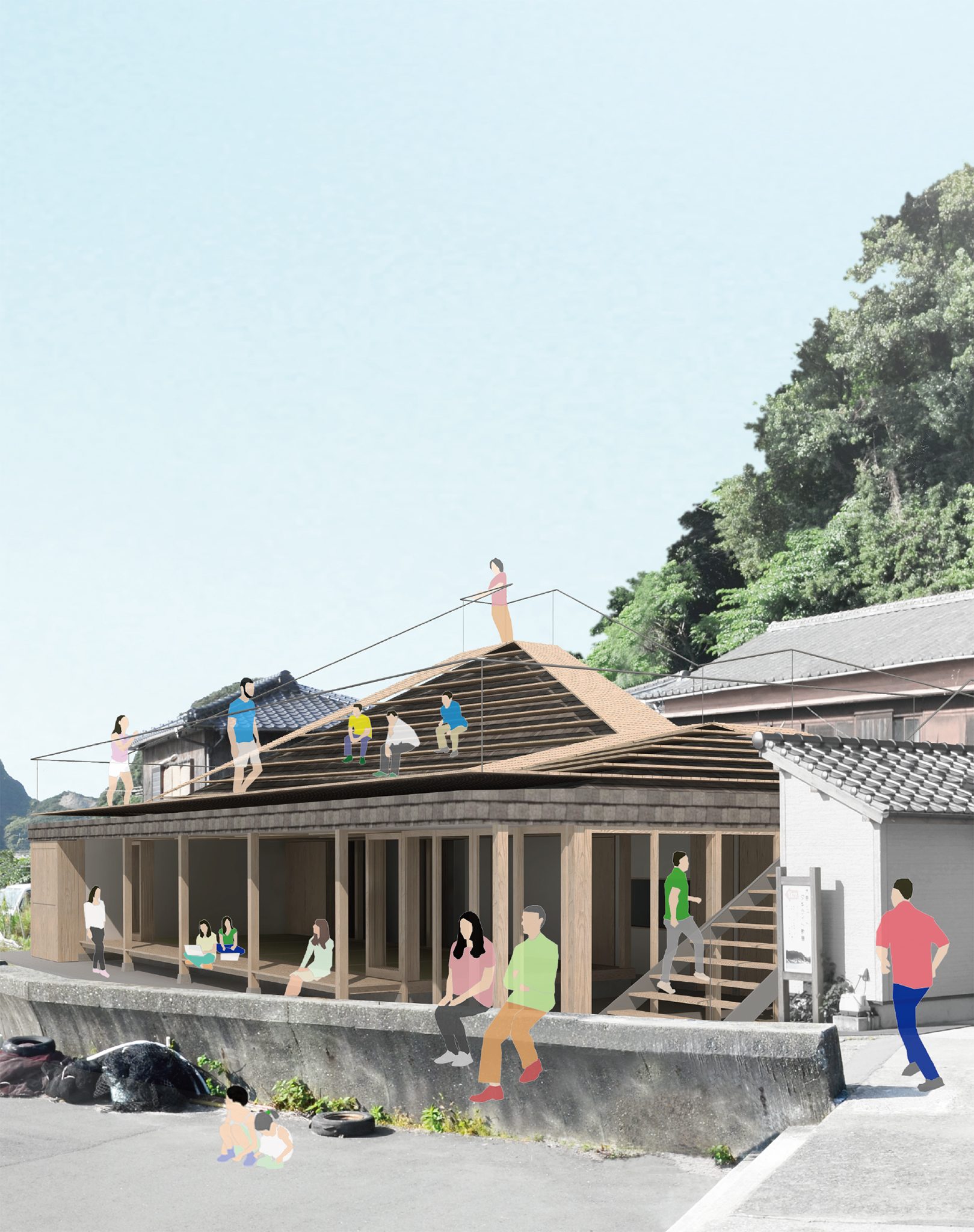
Engawa of Ooshima
2017
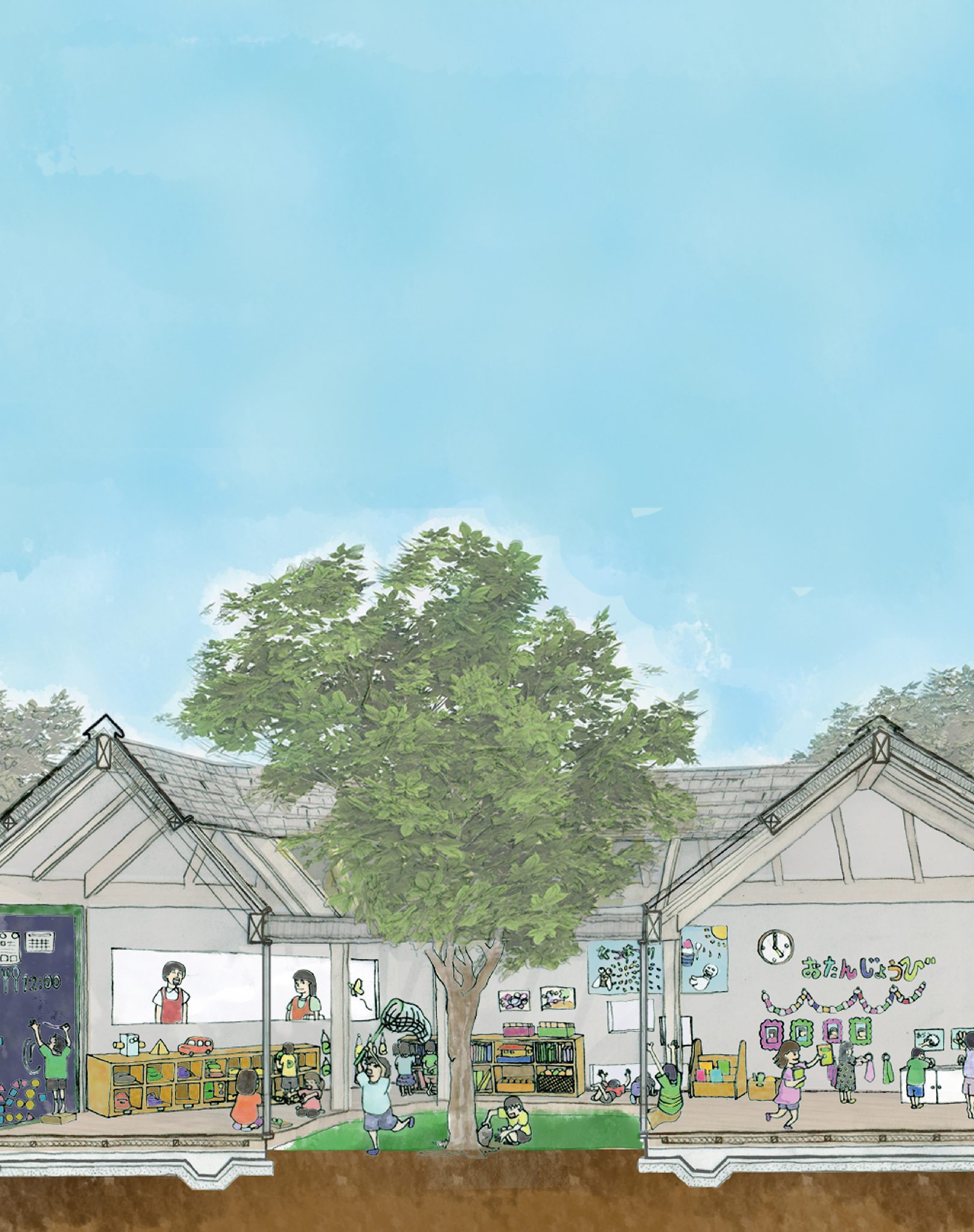
Under the tree
2017
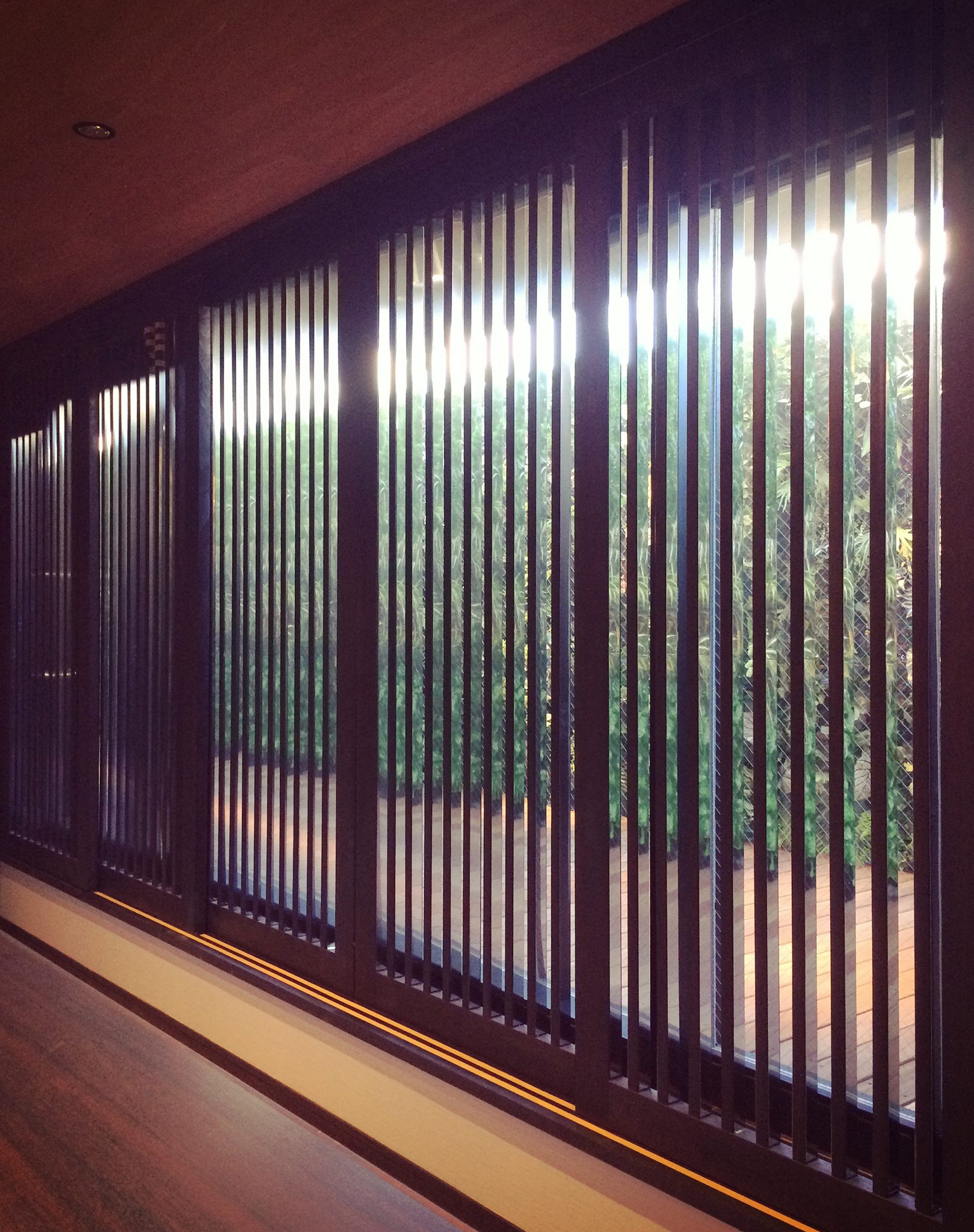
T BAR
2016
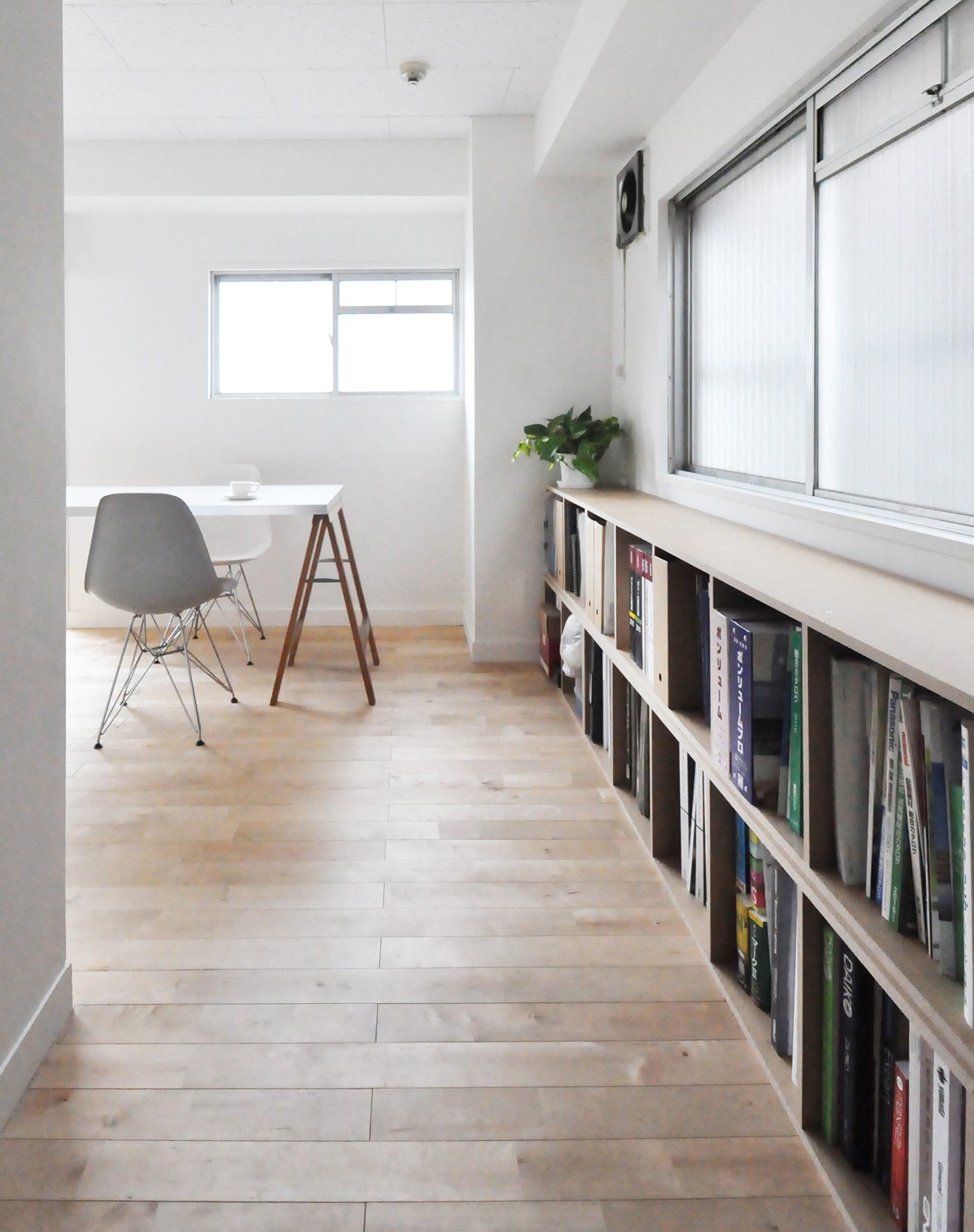
S renovation
2011
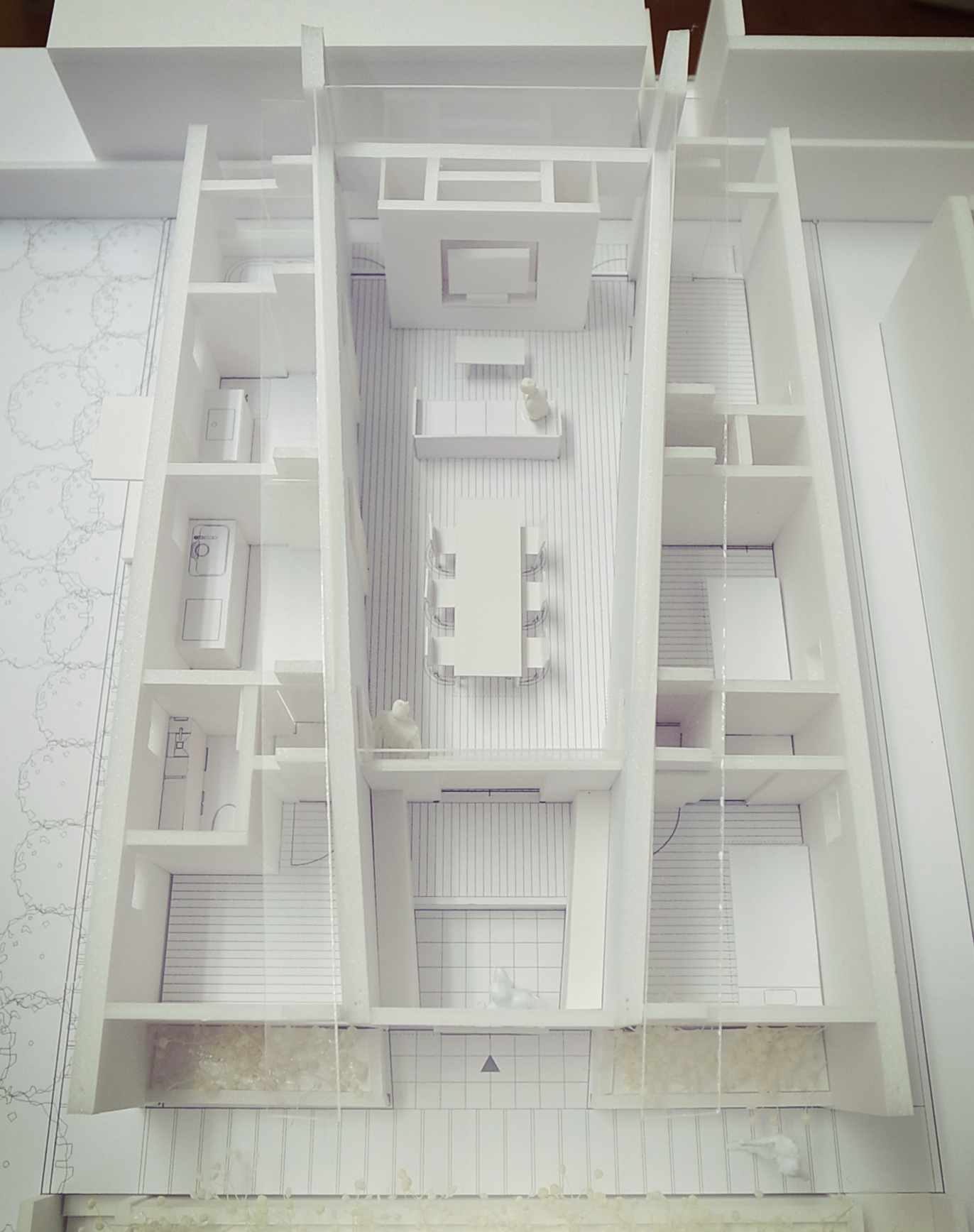
Sa House
2014
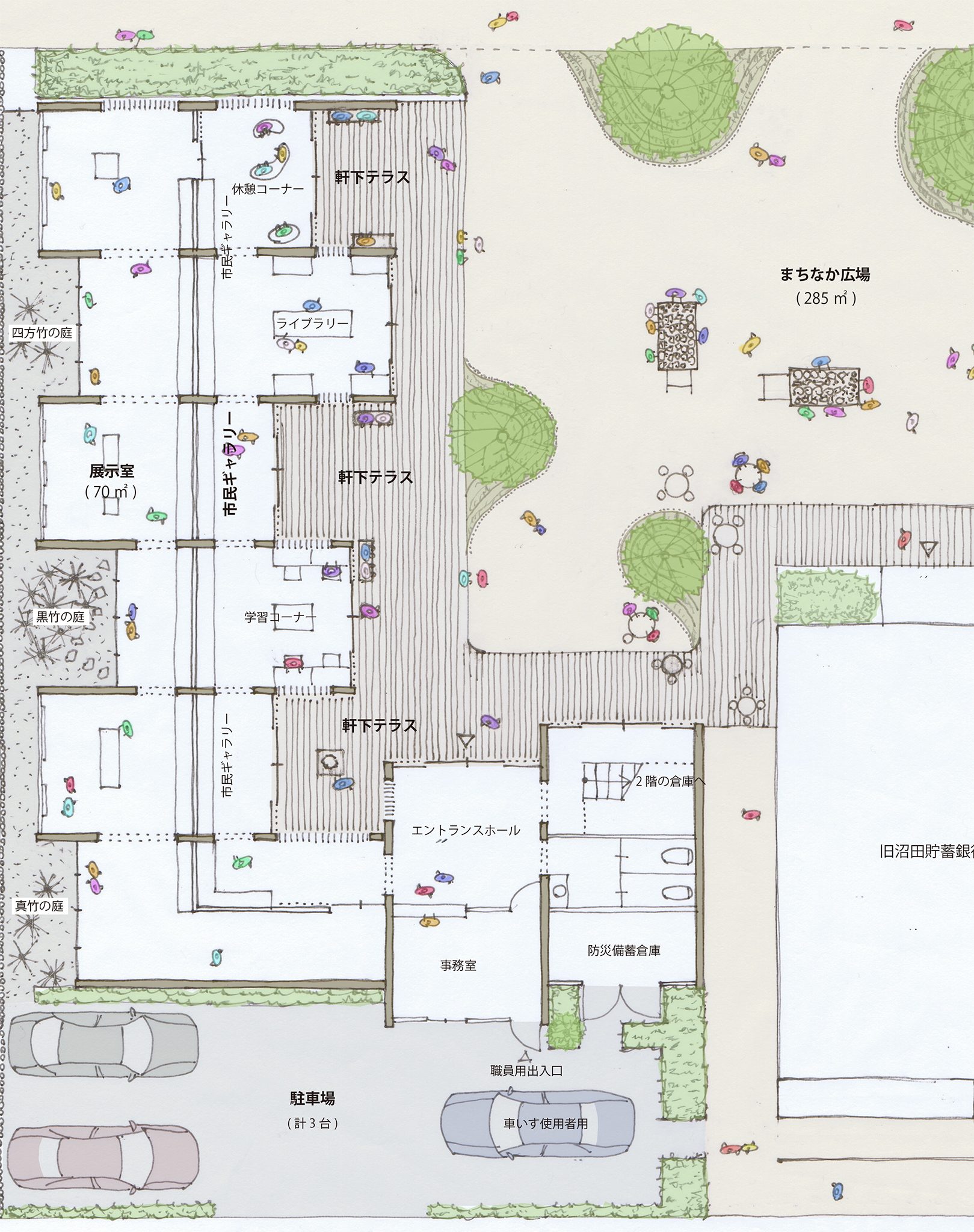
UBUKATA KINEN BUNKO Proposal Competition
2011
2019
2018
2017
2016
2015
2014
2012
2011