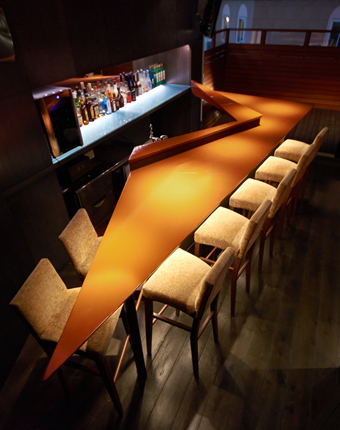
Plans for a small bar for gay men that quietly opened in a small building in Shinjuku's Ni-Chome district. The shape of the bar counter is a combination of triangles instead of a rectangle so that this side of the counter and that side of the counter have a "non-parallel relationship. This makes each seat unique, with each table occupying a different area and at a different distance from an angle of contact with the waitstaff. Each time you sit at a different seat at the counter, you get a different experience. In addition to the counter seating, the restaurant offers a variety of seating options, including a small floor seating area where customers can stretch out their legs and semi-closed VIP seating where the entire room is furnished with sofas.
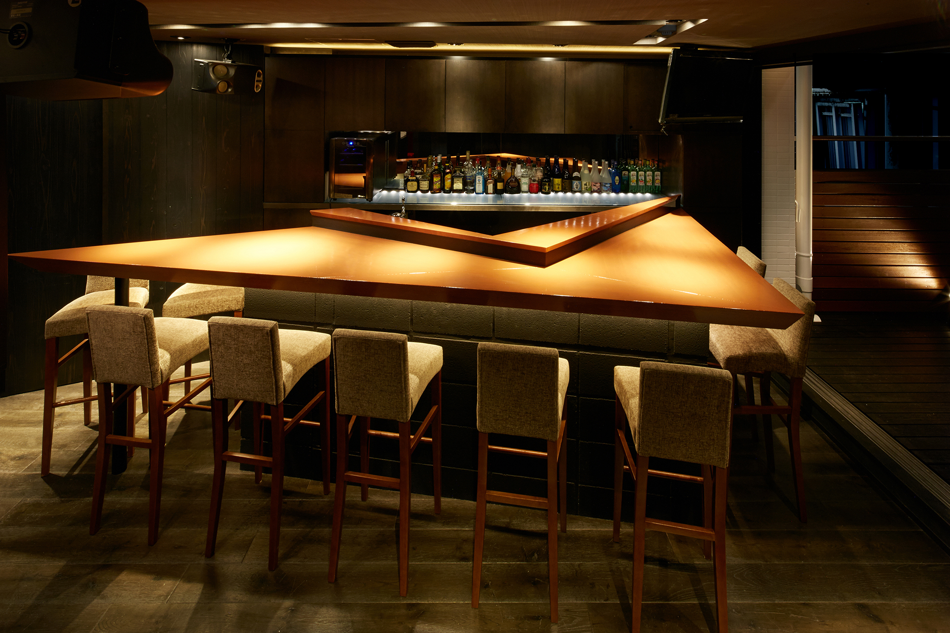
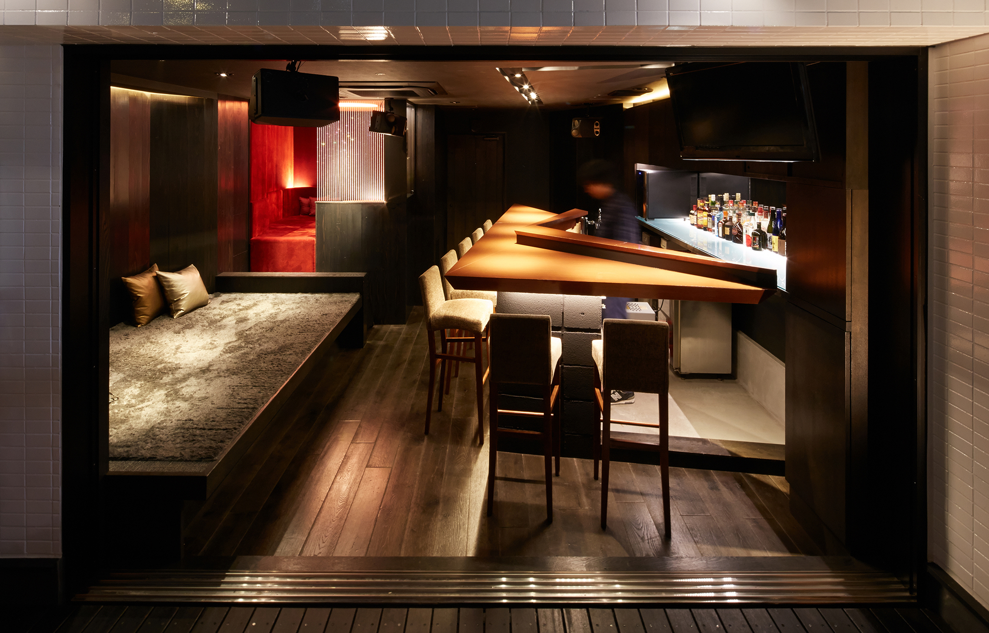
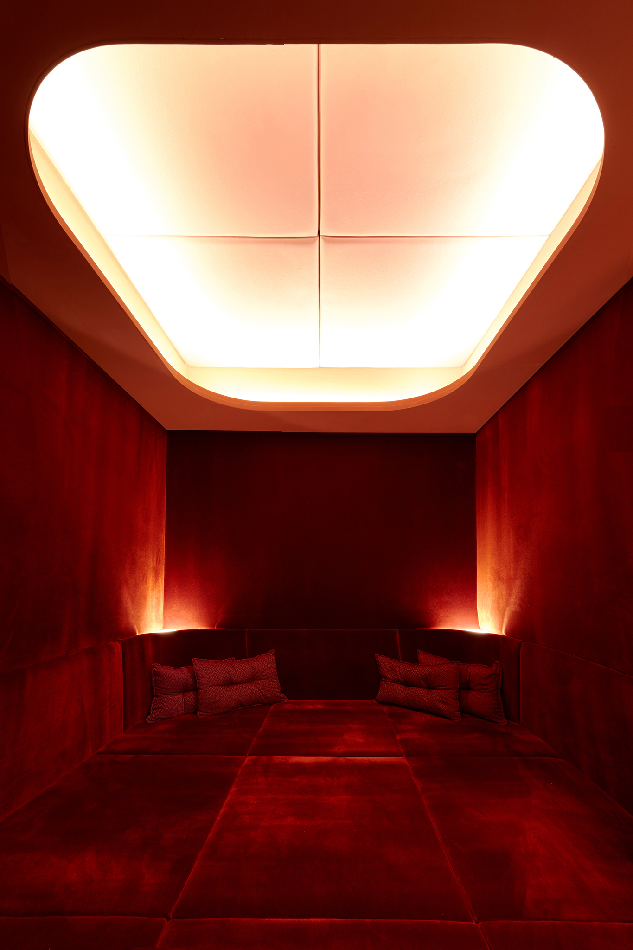
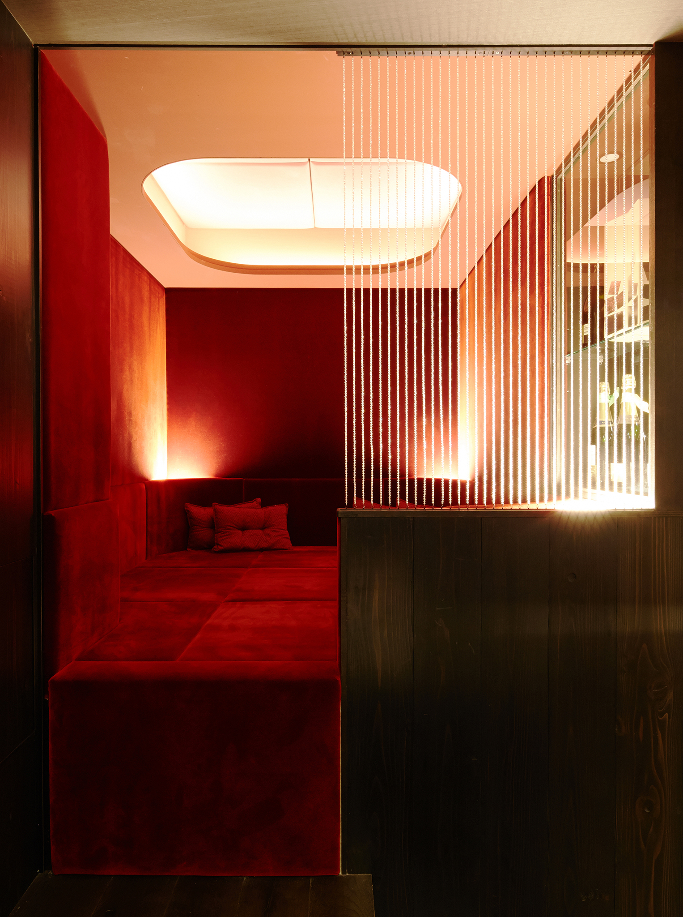
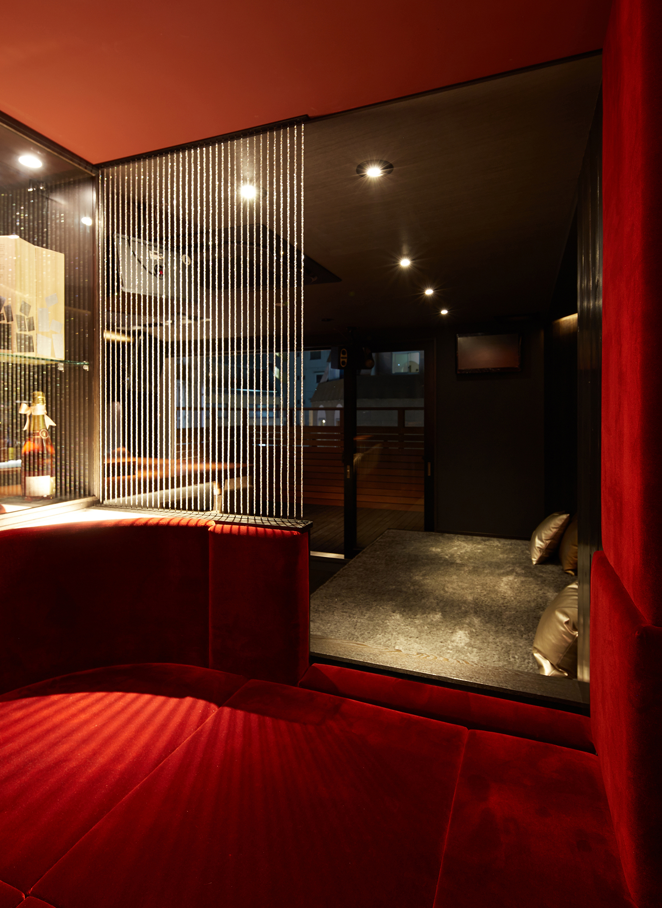
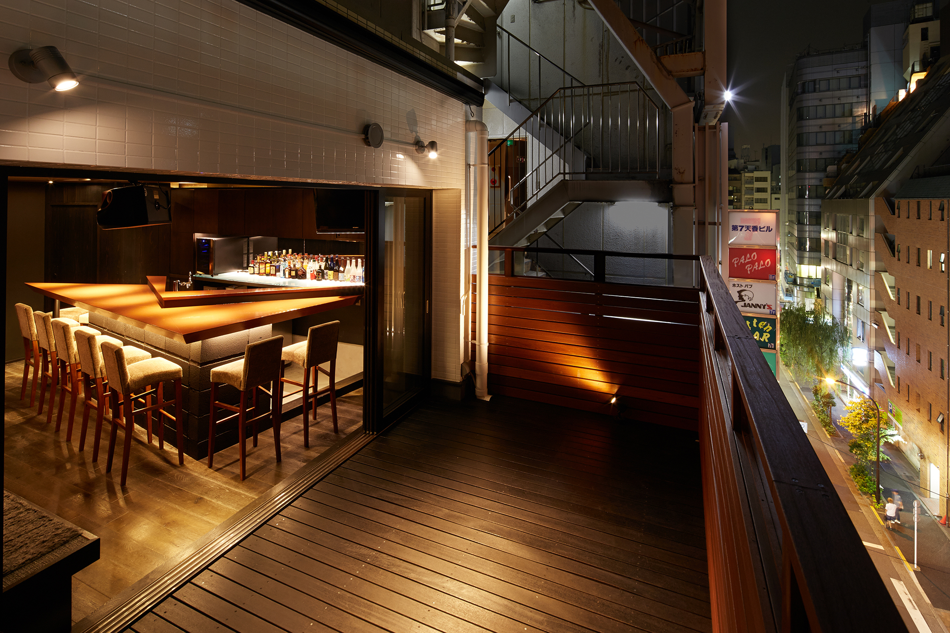
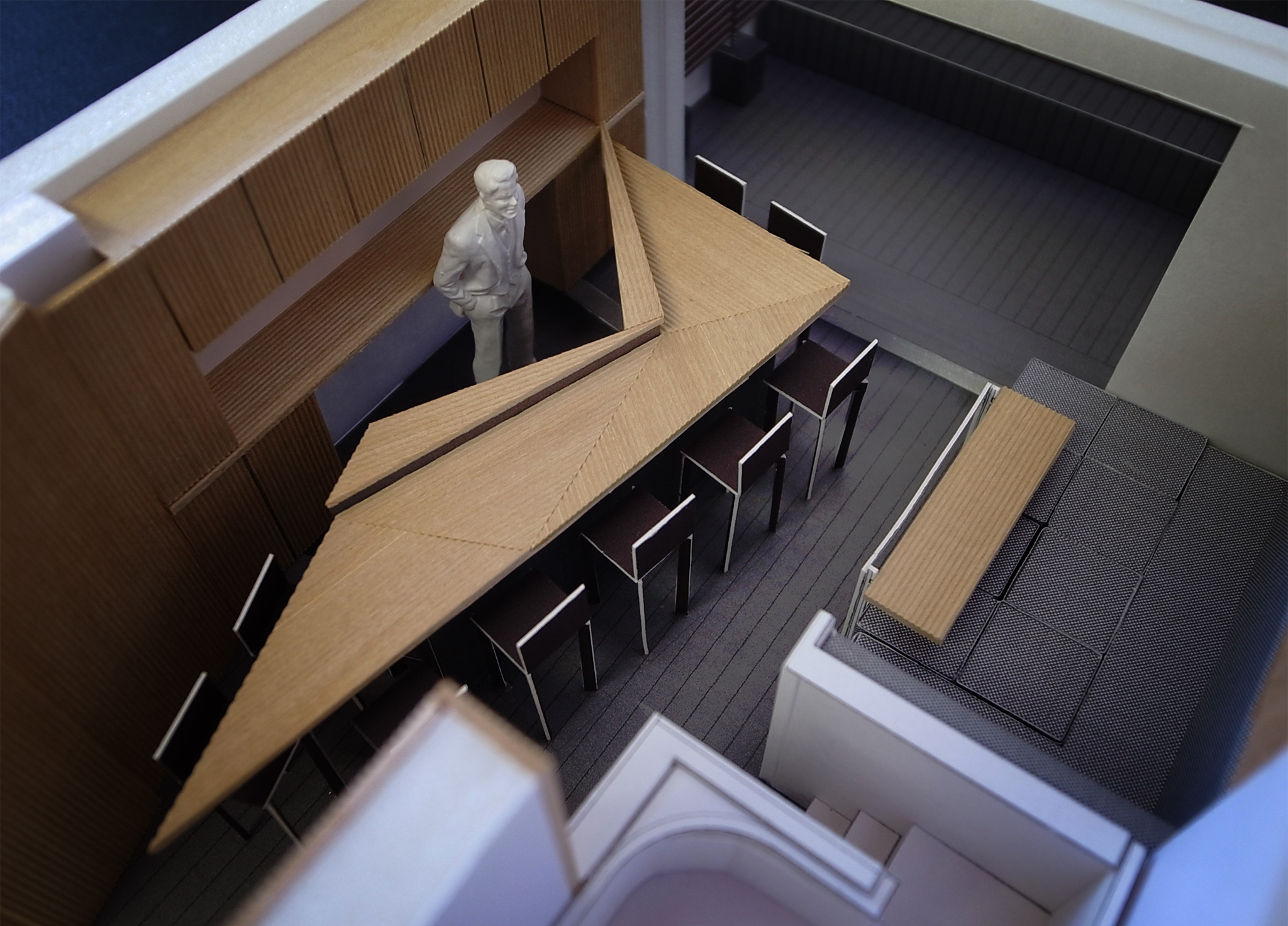
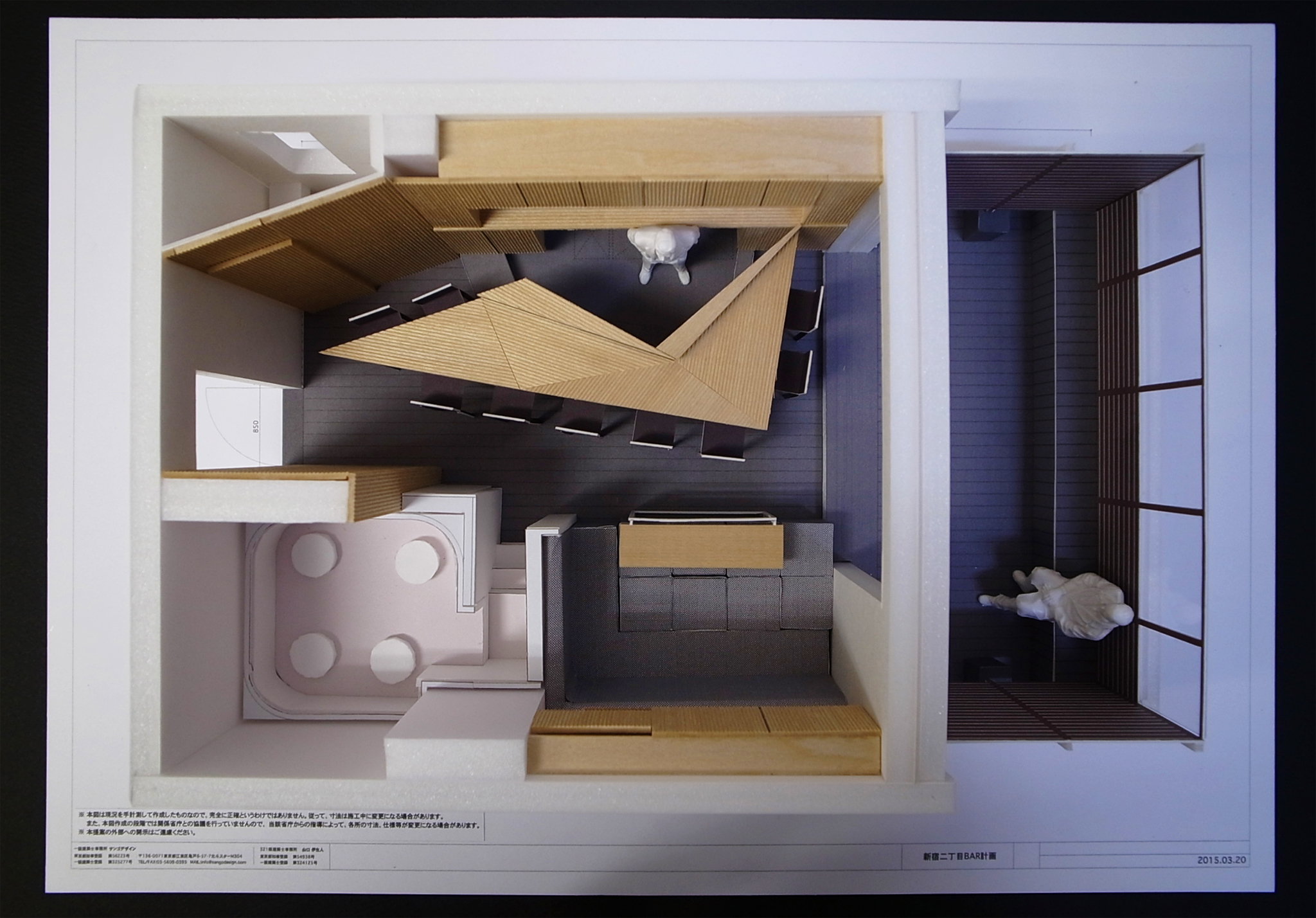
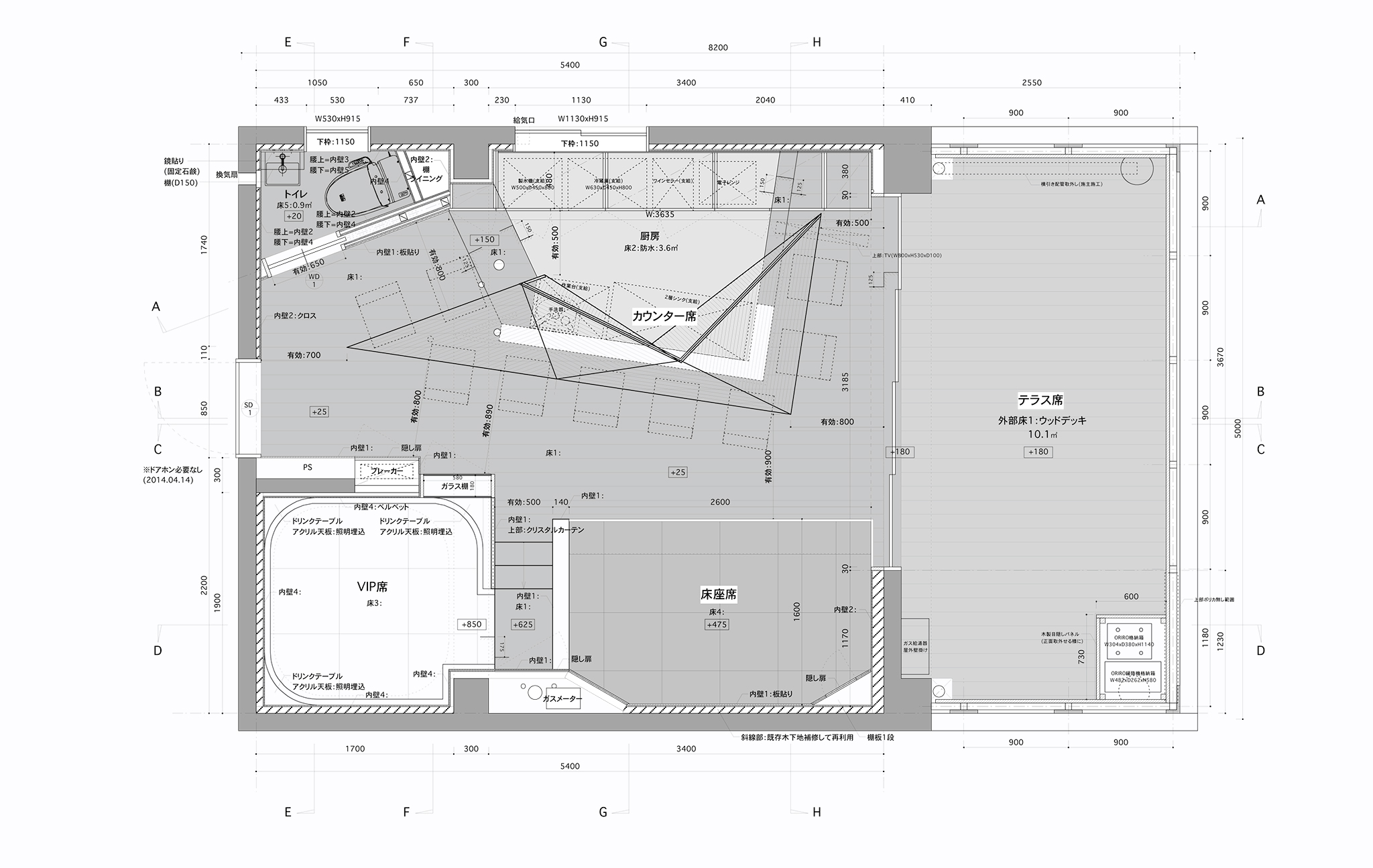
| USE | Bar |
|---|---|
| LOCATION | Shinjuku, Tokyo, Japan |
| STRUCTURE | RC |
| SITE AREA | - |
| BUILDING AREA | - |
| TOTAL FLOOR AREA | 27㎡(inside)+12.7㎡(terrace) |
| DESIGN PERIOD | 2015.2-2015.4 |
| CONSTRUCTION PERIOD | 2015.4-2015.5 |
| CO-DESIGN | Ioto Yamaguchi |
| CONTRACTOR | World Space |
| PHOTO | Ioto Yamaguchi (※SangoDesign) |
2019
2018
2017
2016
2015
2014
2012
2011
2010
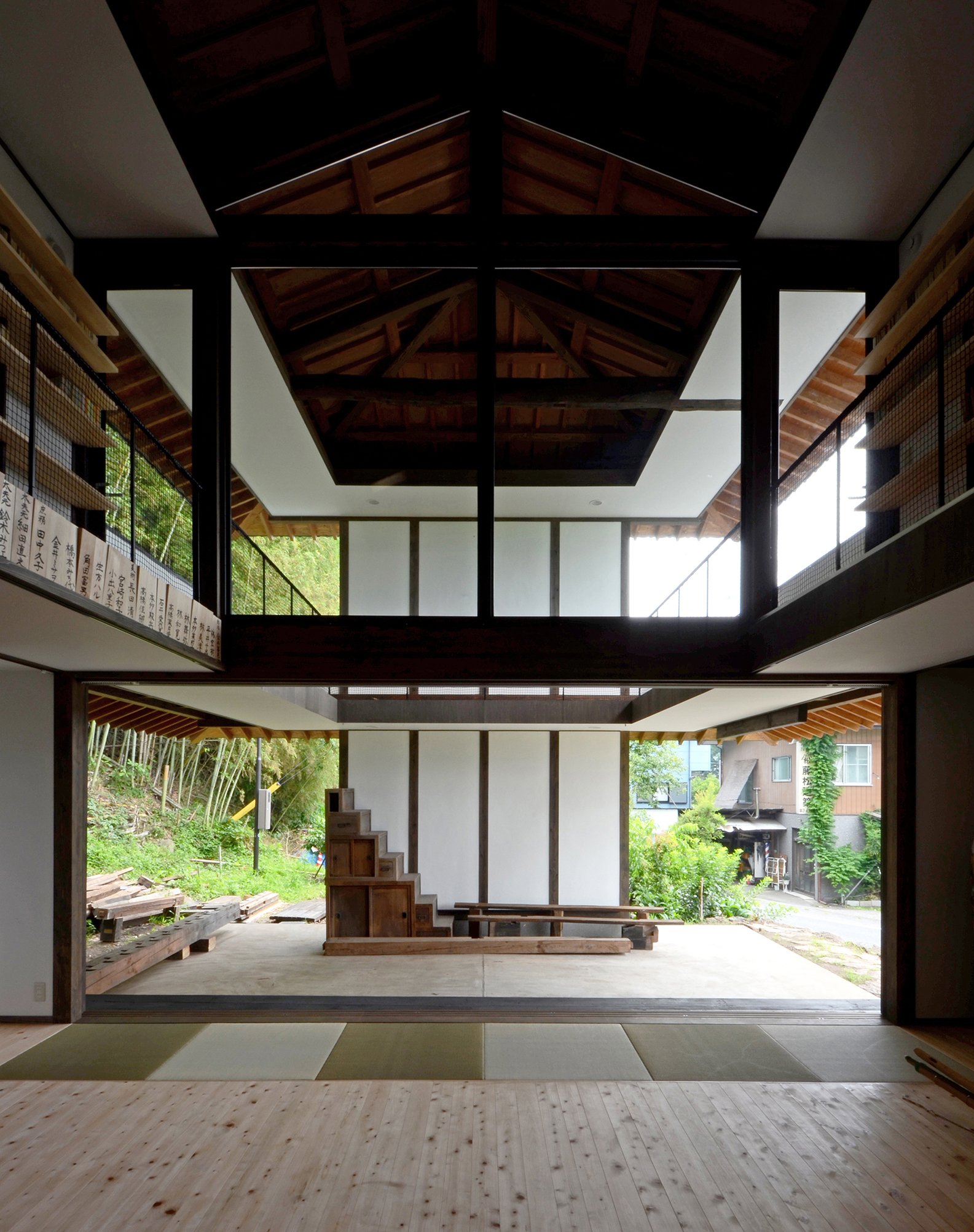
NUMASU PUPET THEATER HOUSE
2012
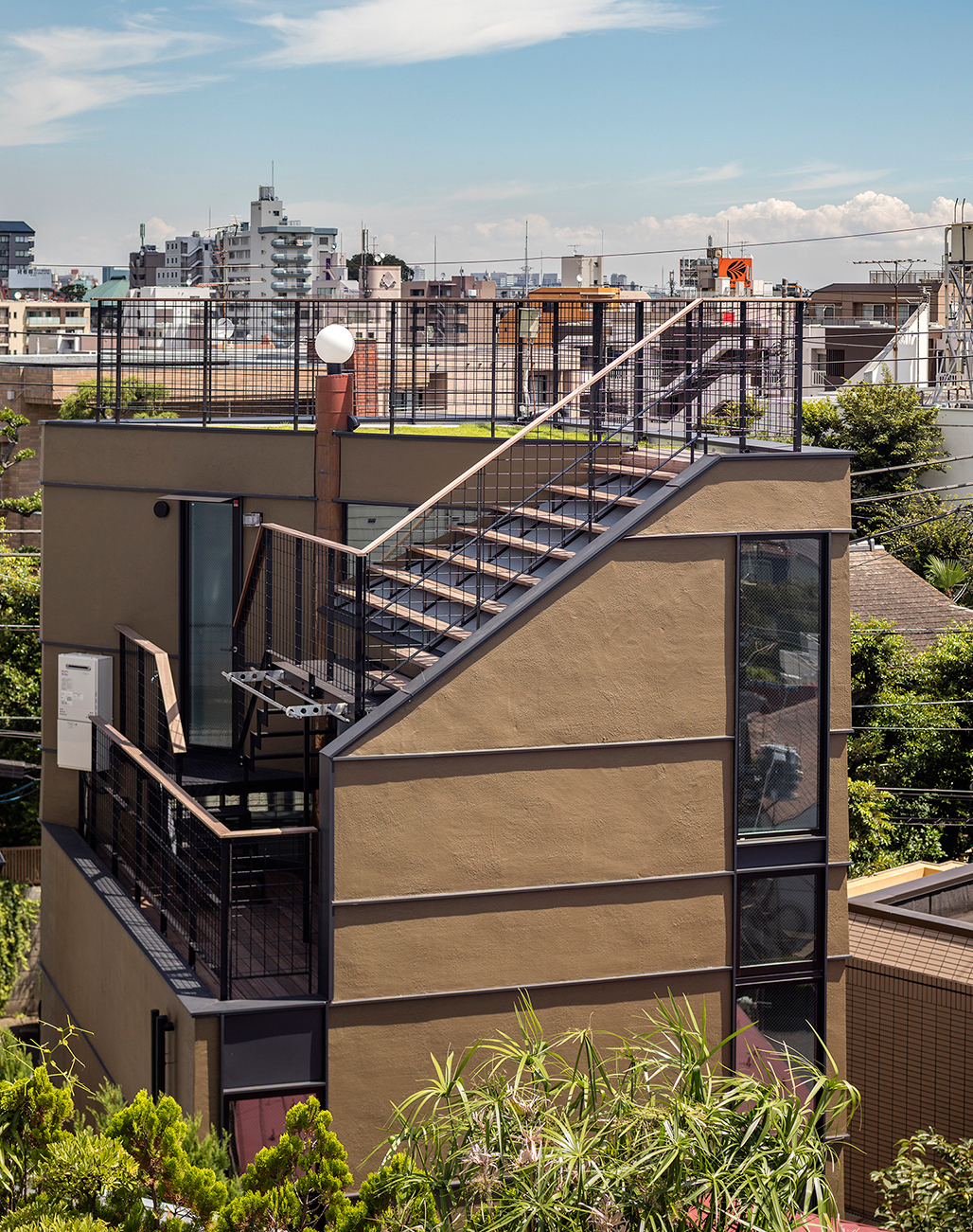
URBAN HOUSE WITH A LARGE PILLAR AND SMALL FLOORS
2016
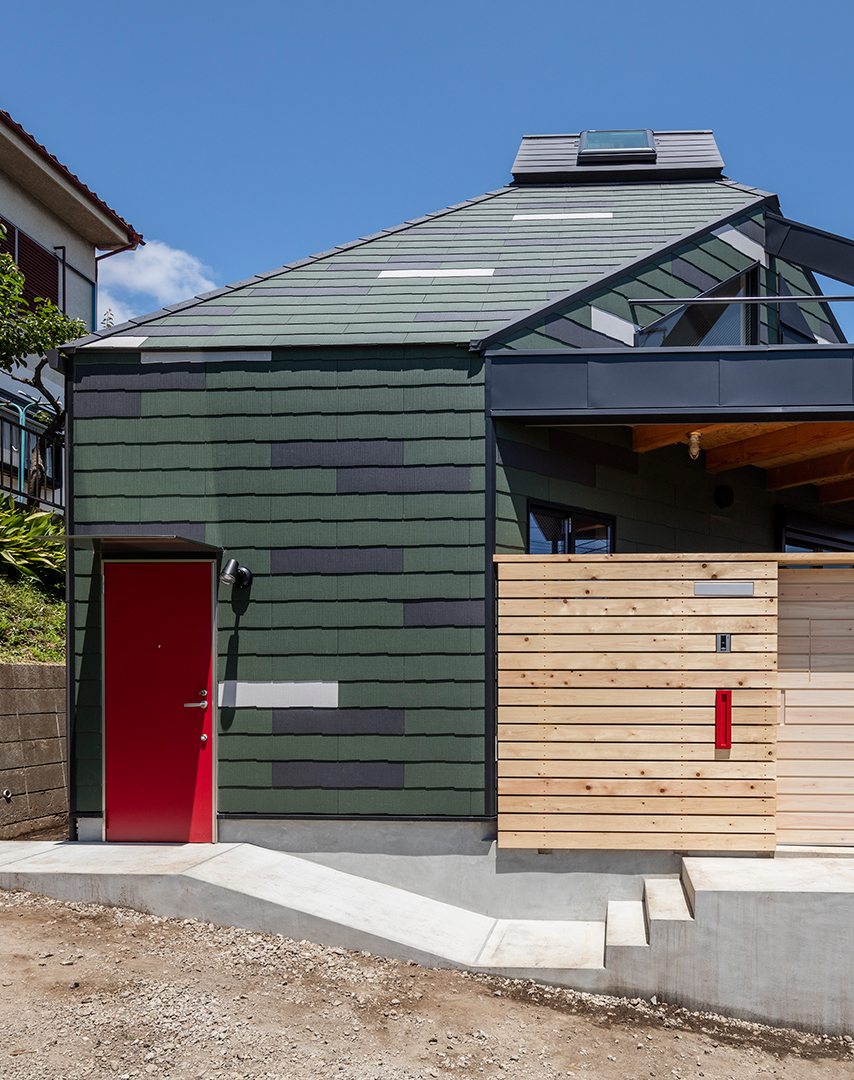
A HOUSE UNDER A “BONBORI”
2017
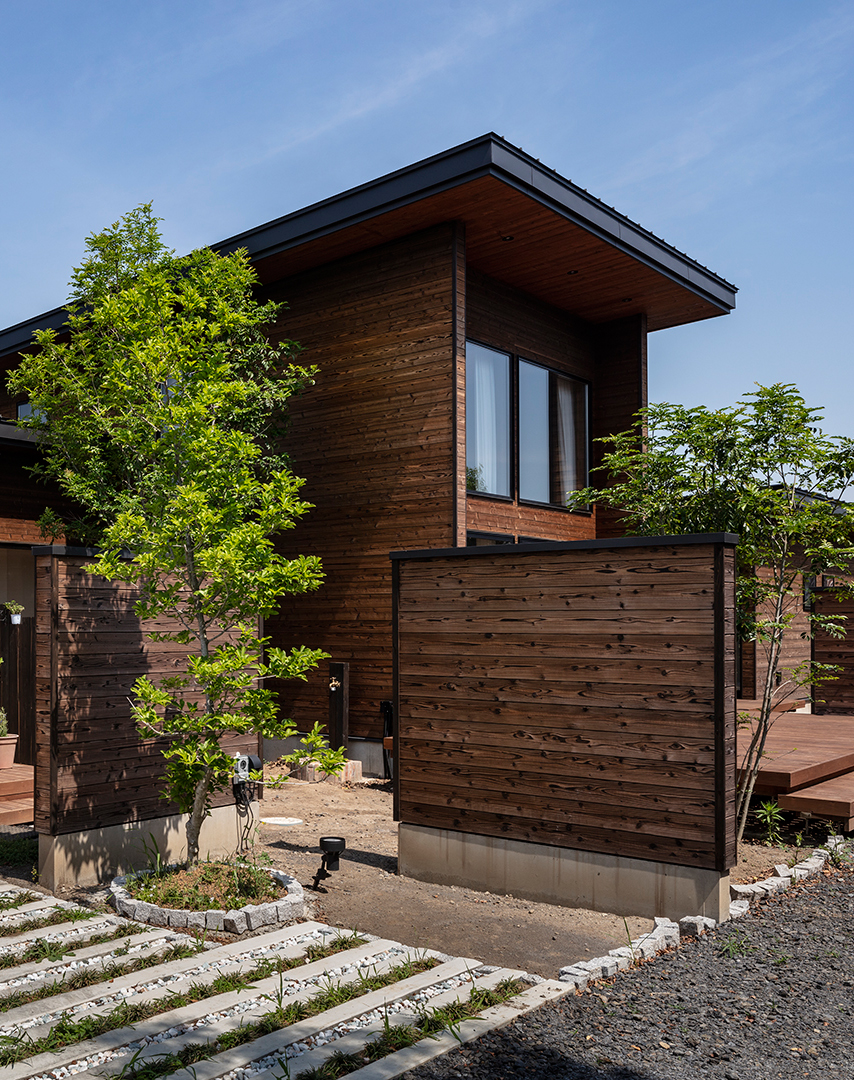
SMALL WOODEN WALLS CREATE A VARIETY OF SPACES
2019
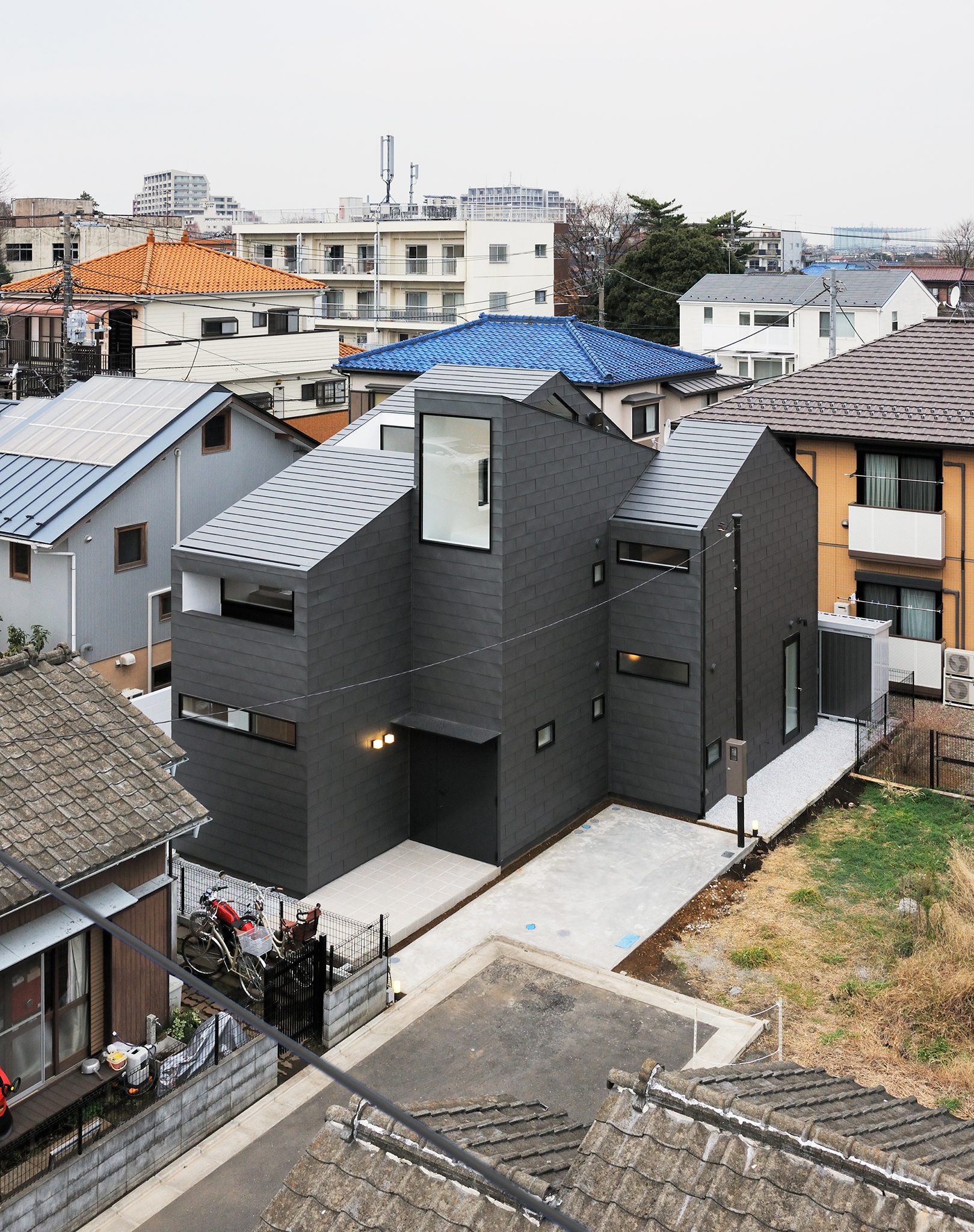
EachHouse
2010
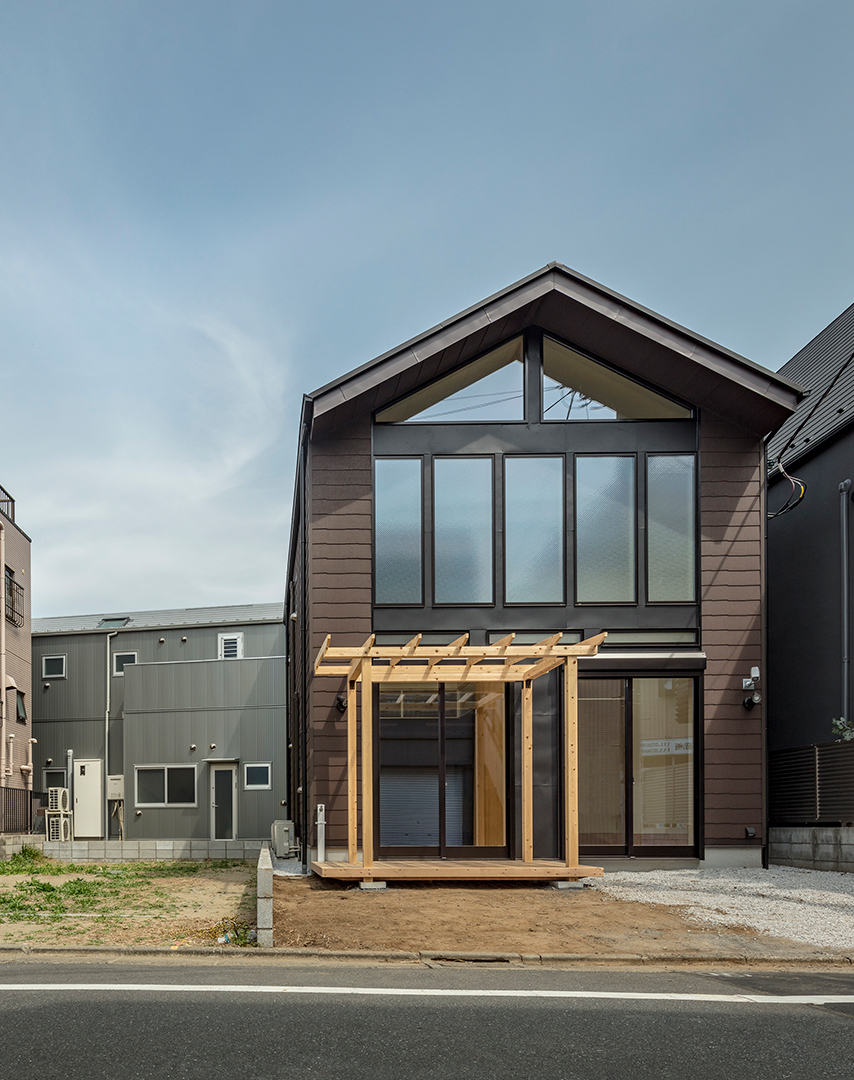
Symbiosis House of Ishibumi
2018
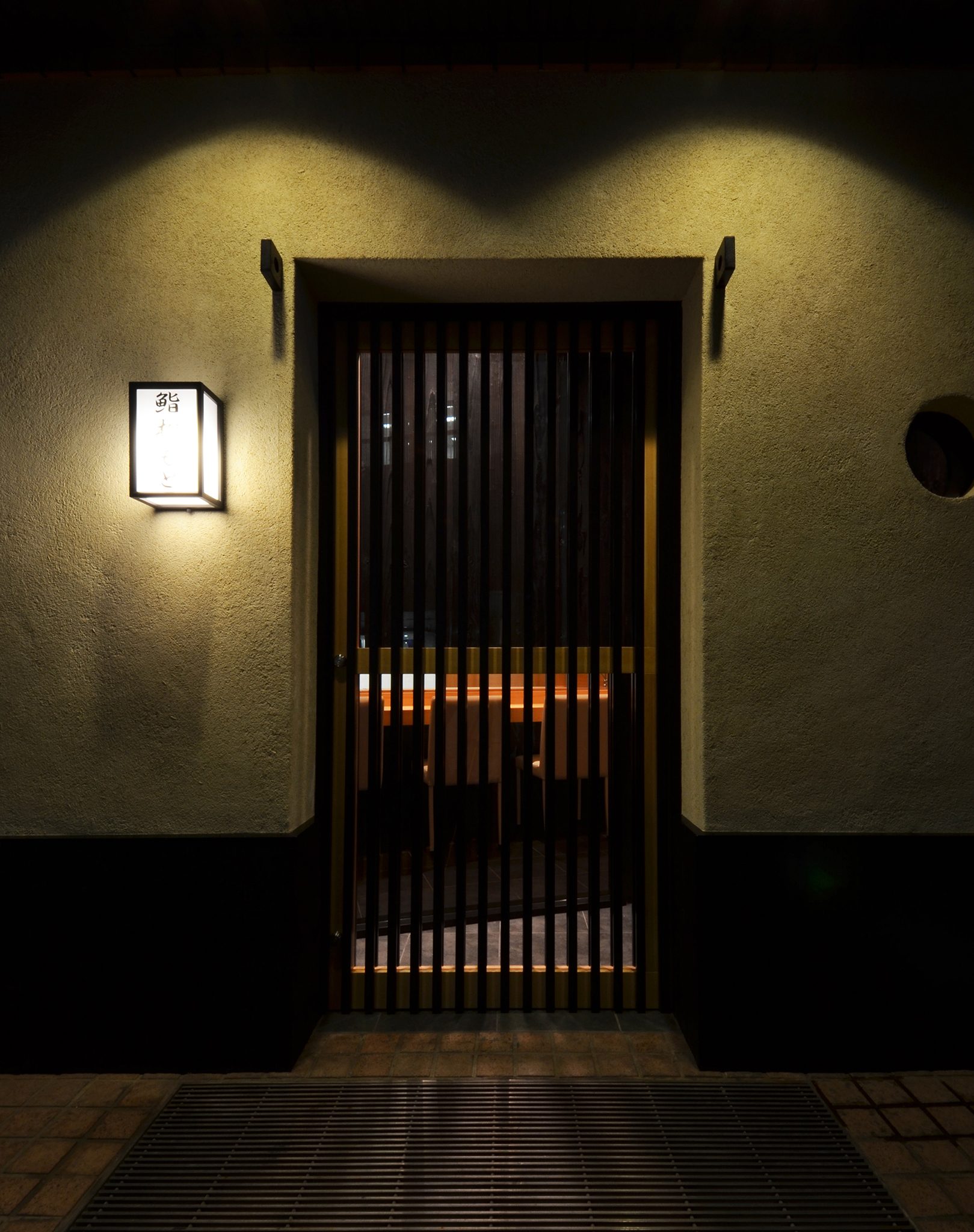
Parallelogram Sushi Shop
2012
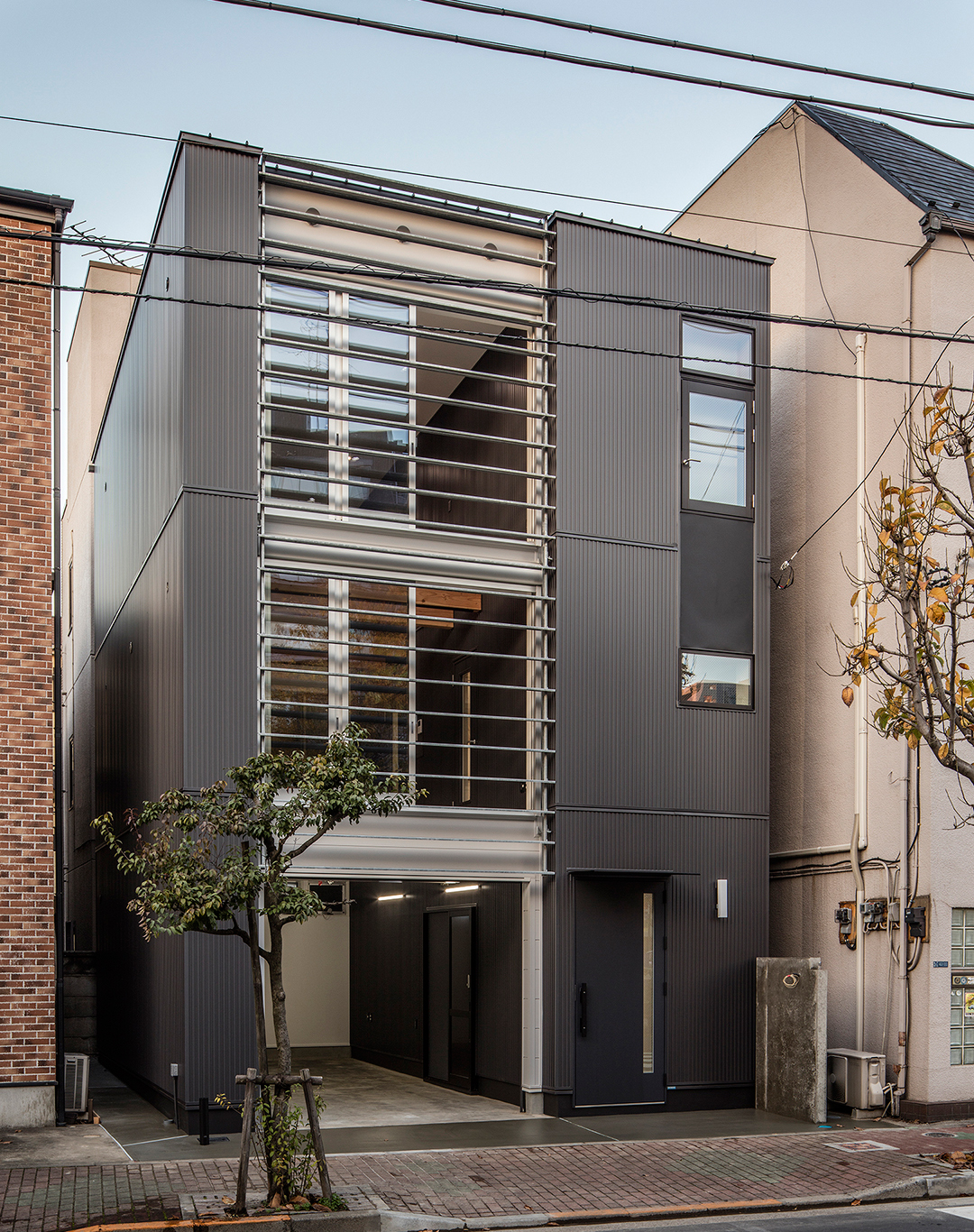
Ku House
2016
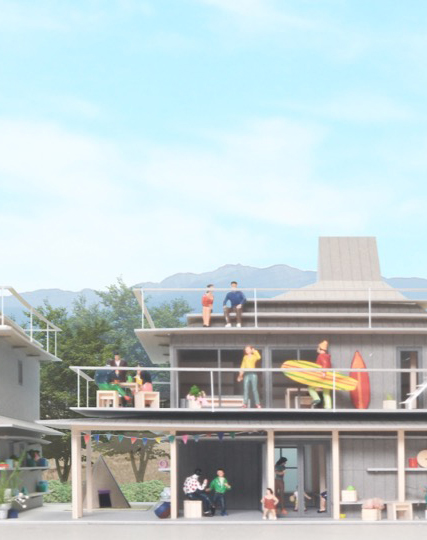
The eaves connection
2017
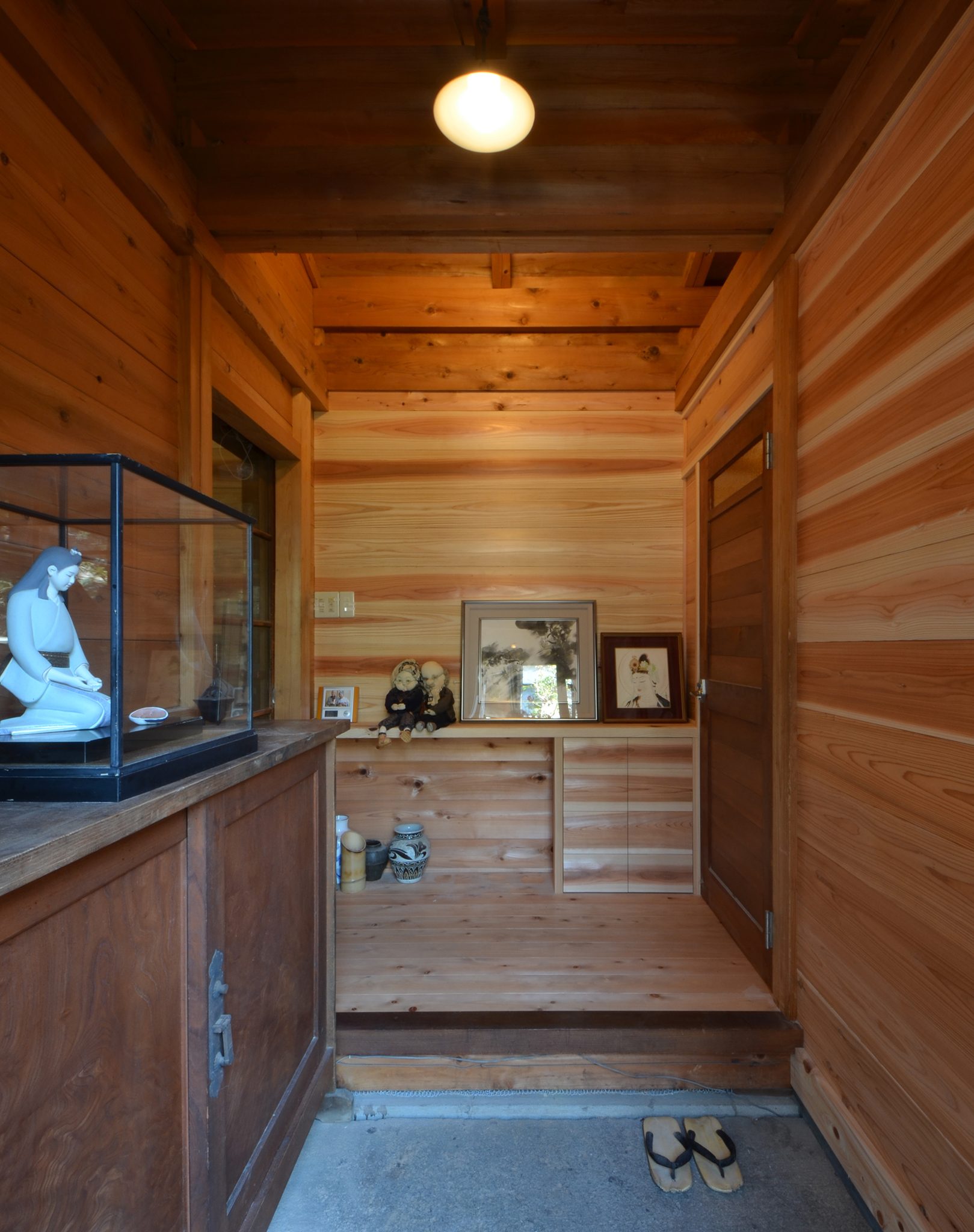
Gallary cafe renovation
2015
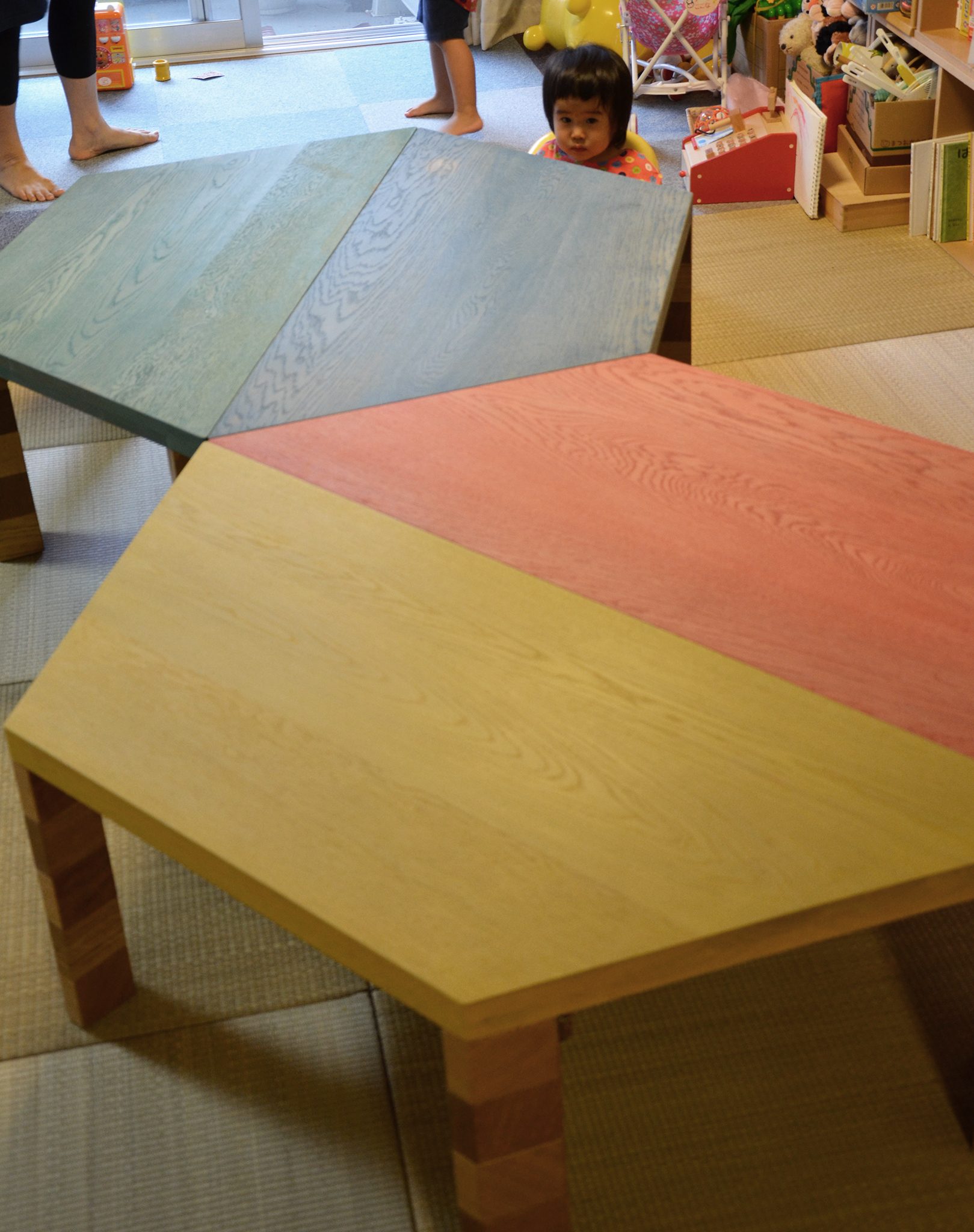
いろいろ台形テーブル
2014
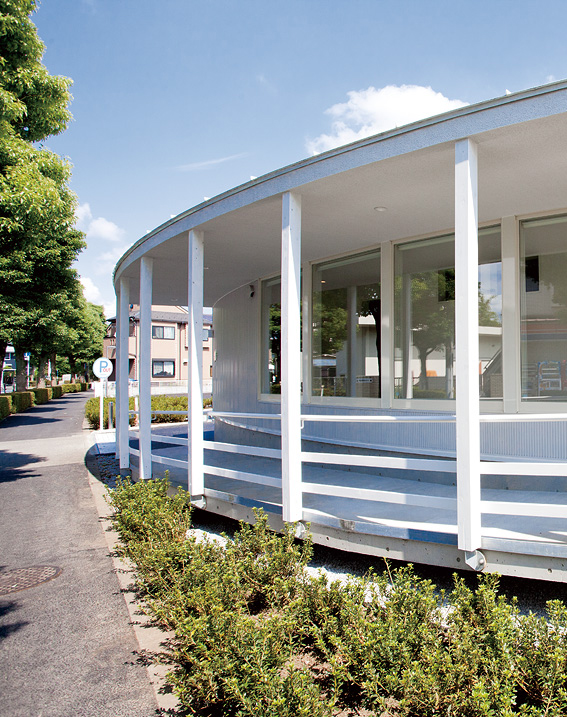
A Clinic
2014
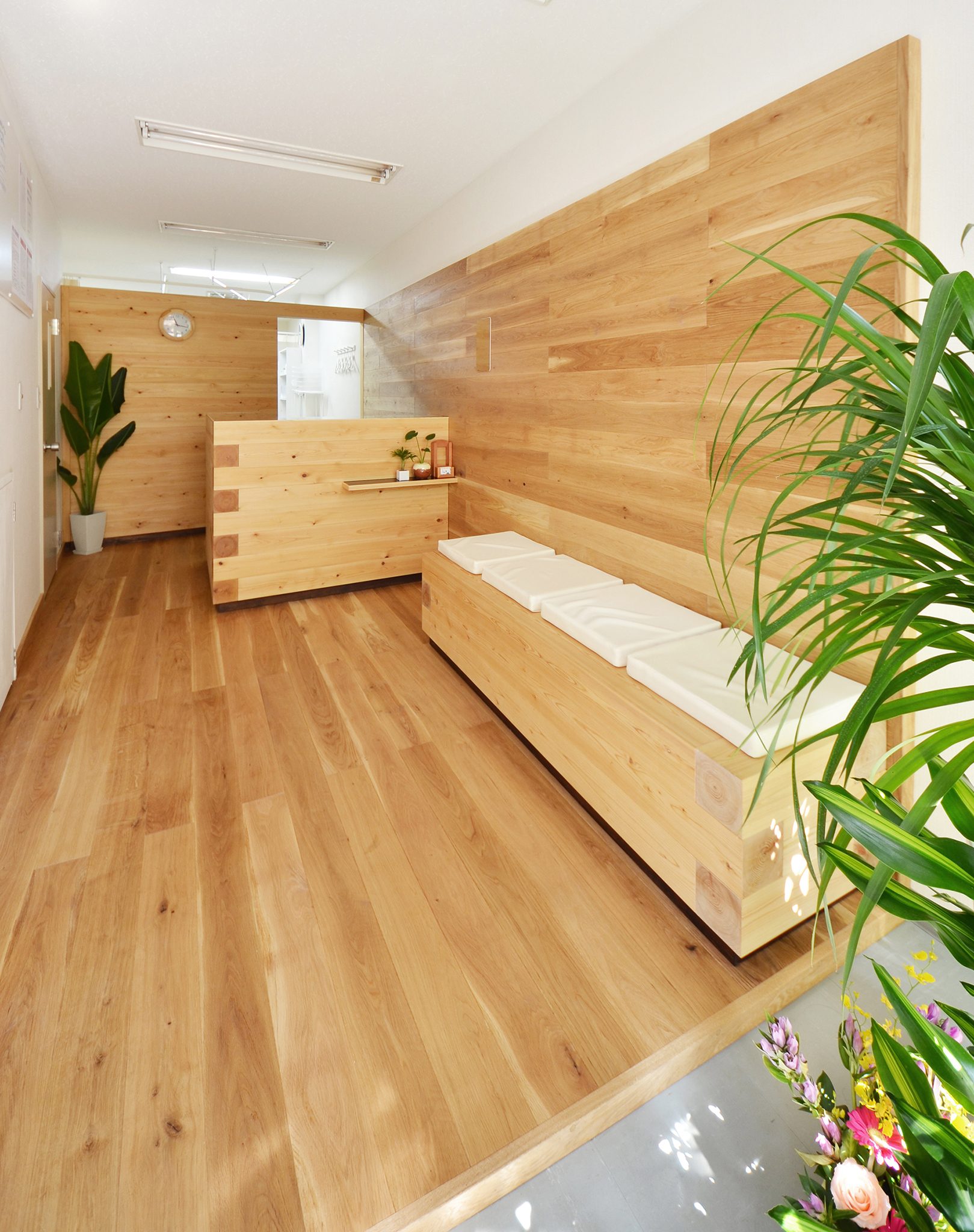
Hinoki Squares Clinic
2012
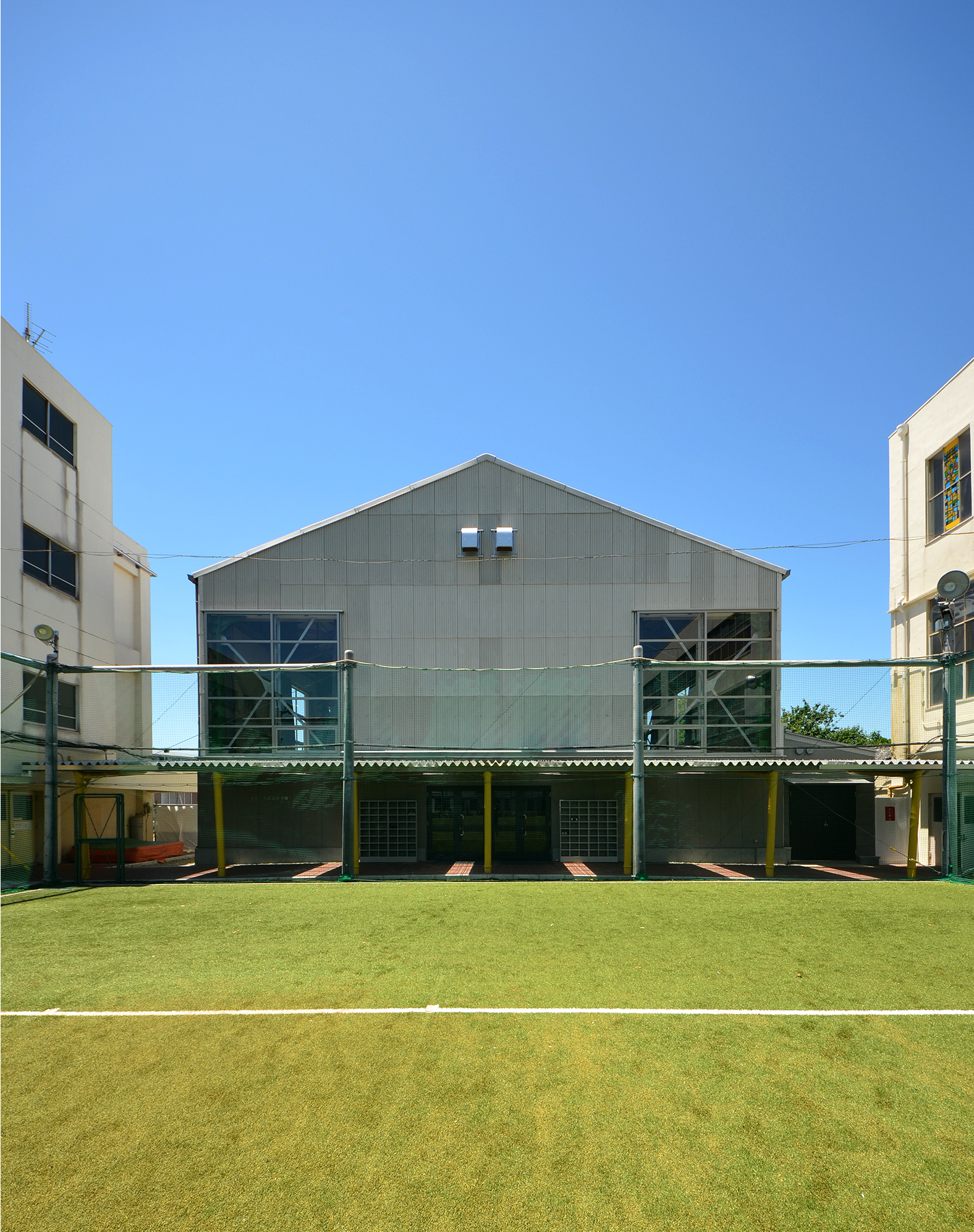
T gymnasium renovation
2014
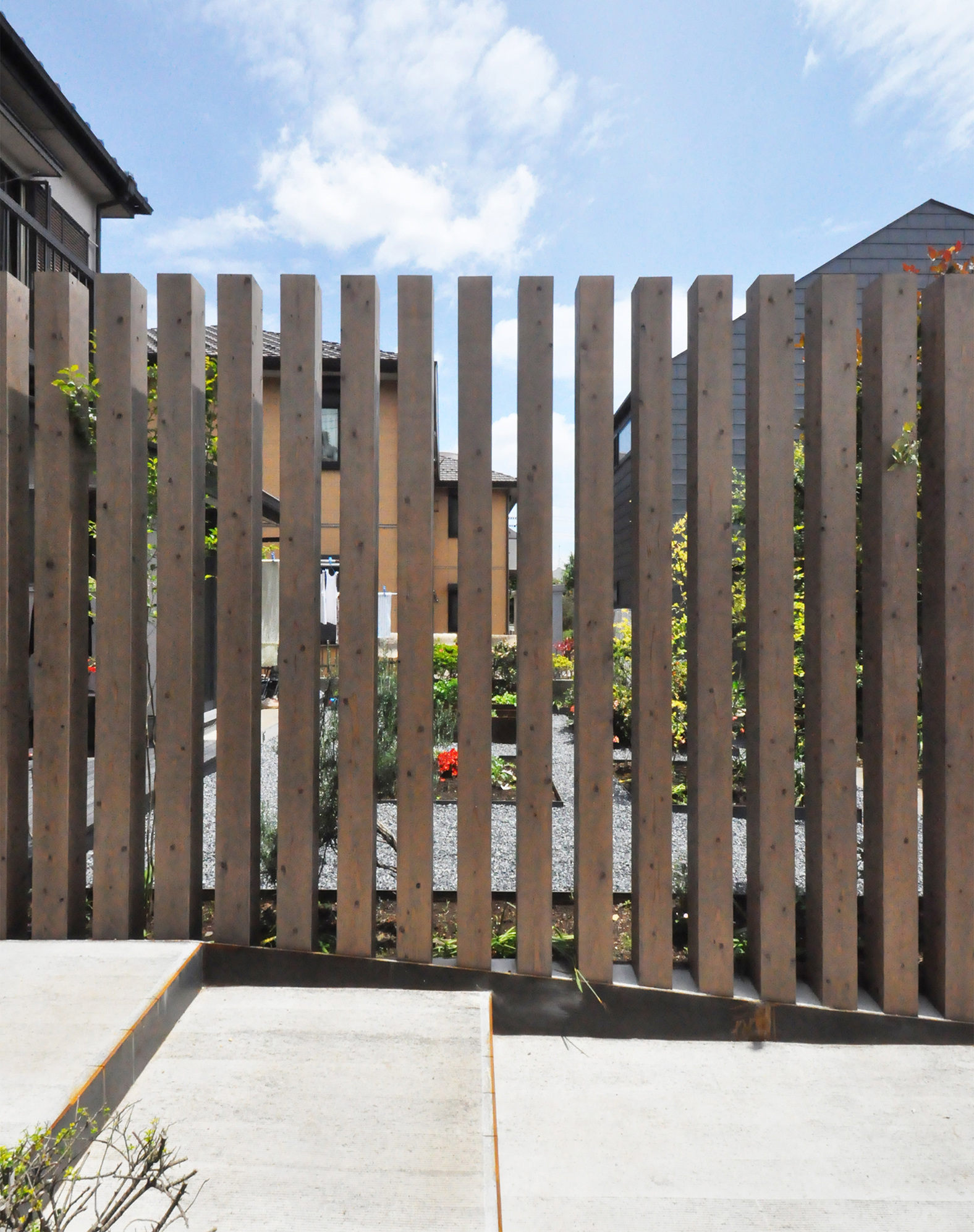
50 pillars
2011
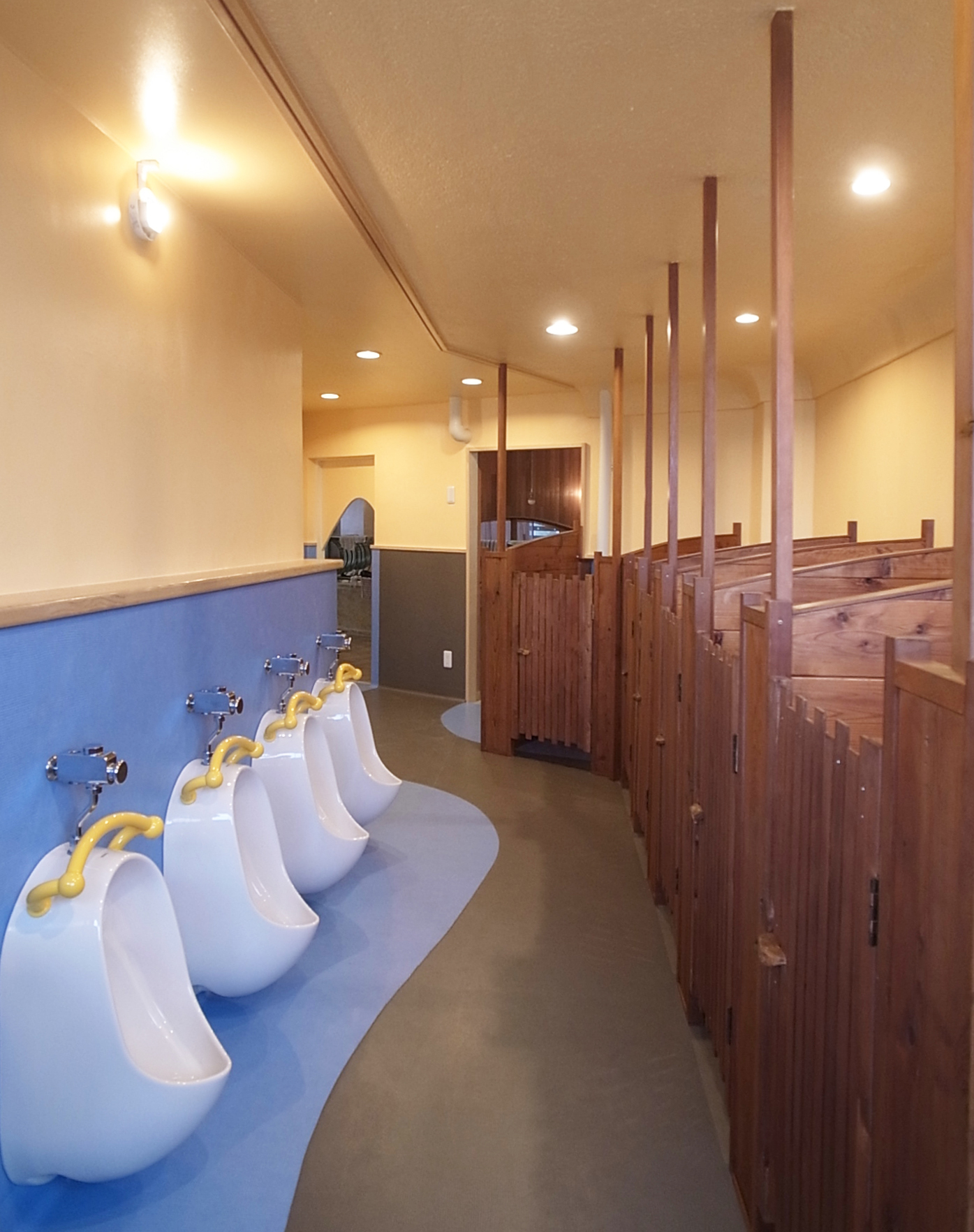
T kindergarten toilet renovation
2014
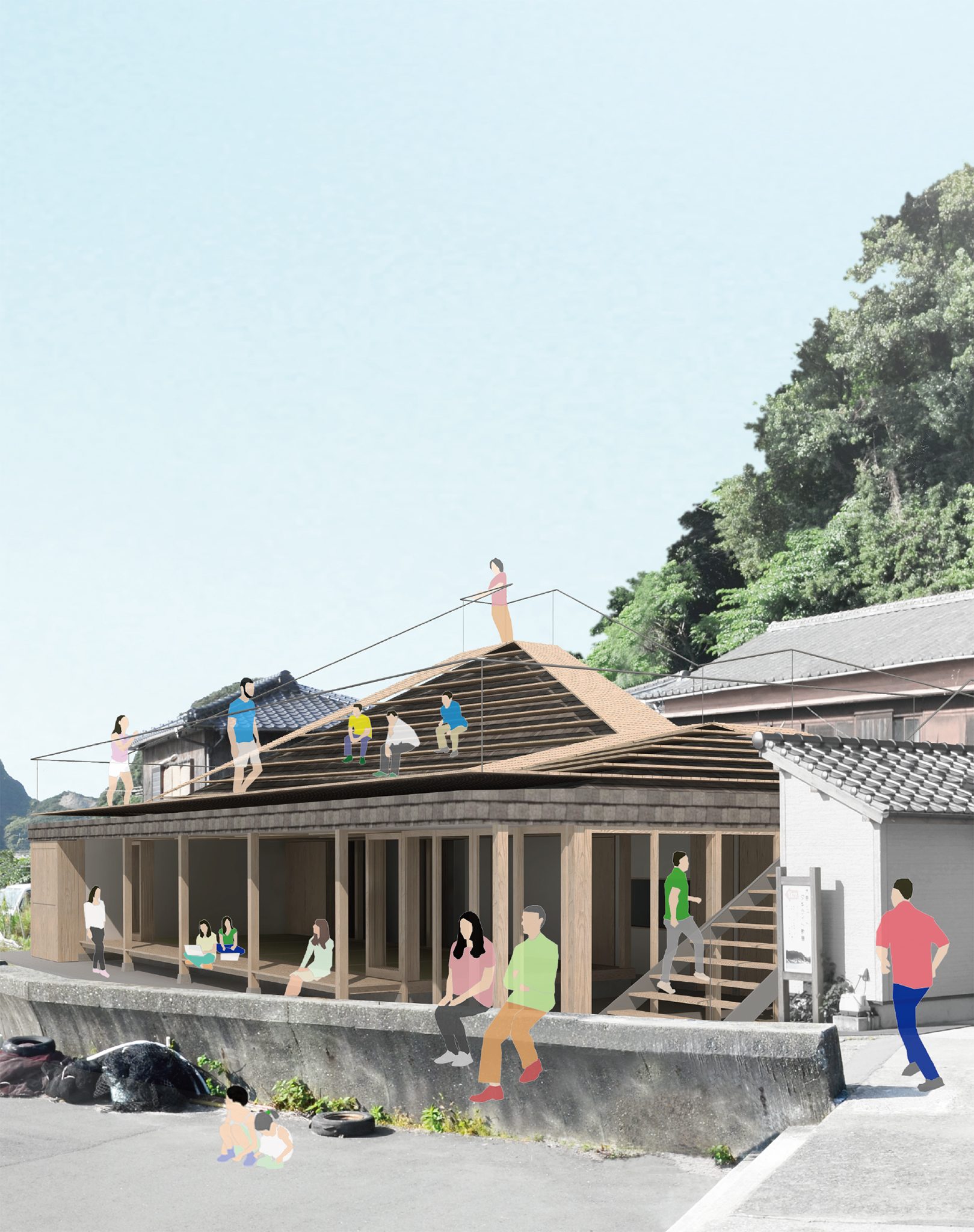
Engawa of Ooshima
2017
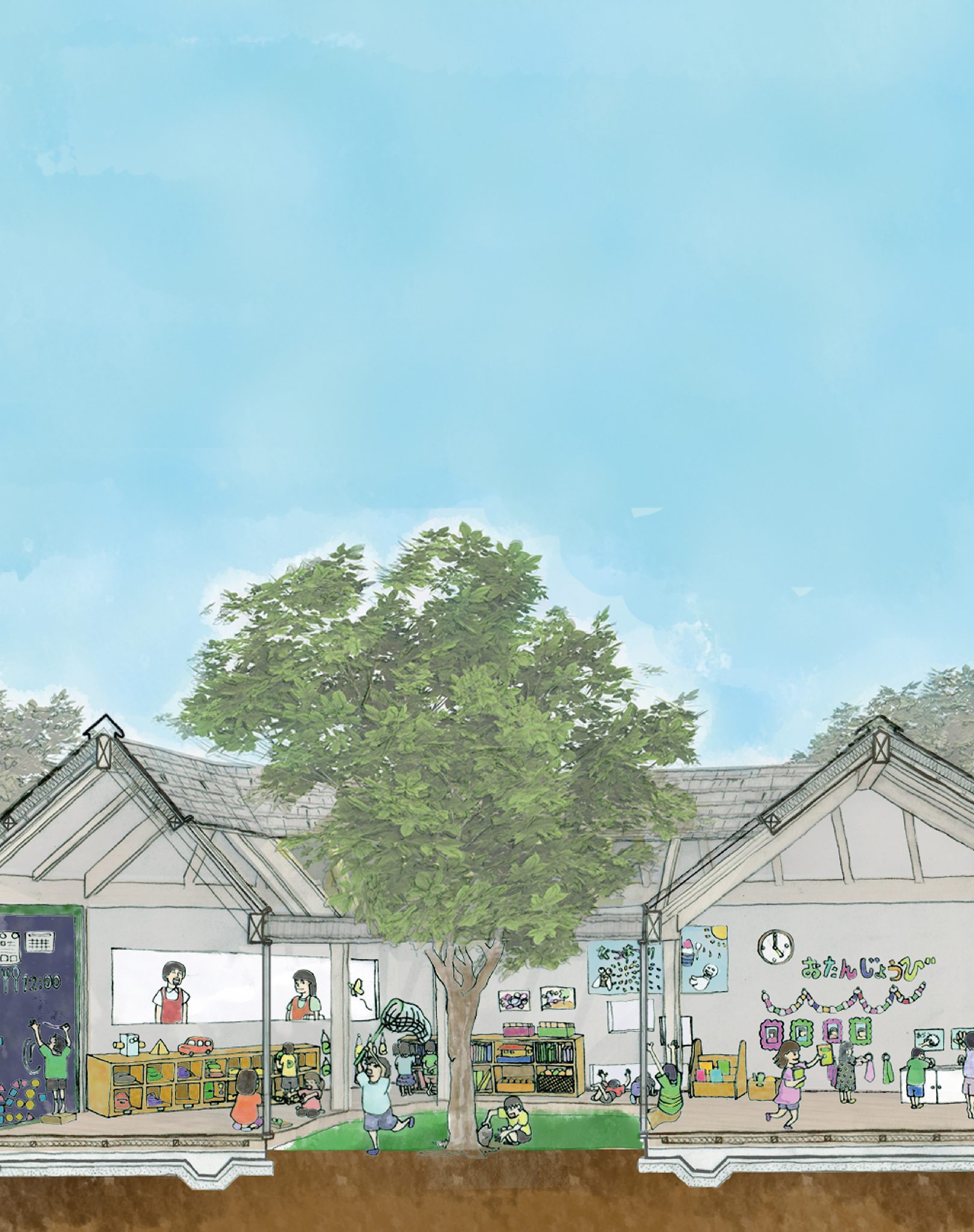
Under the tree
2017
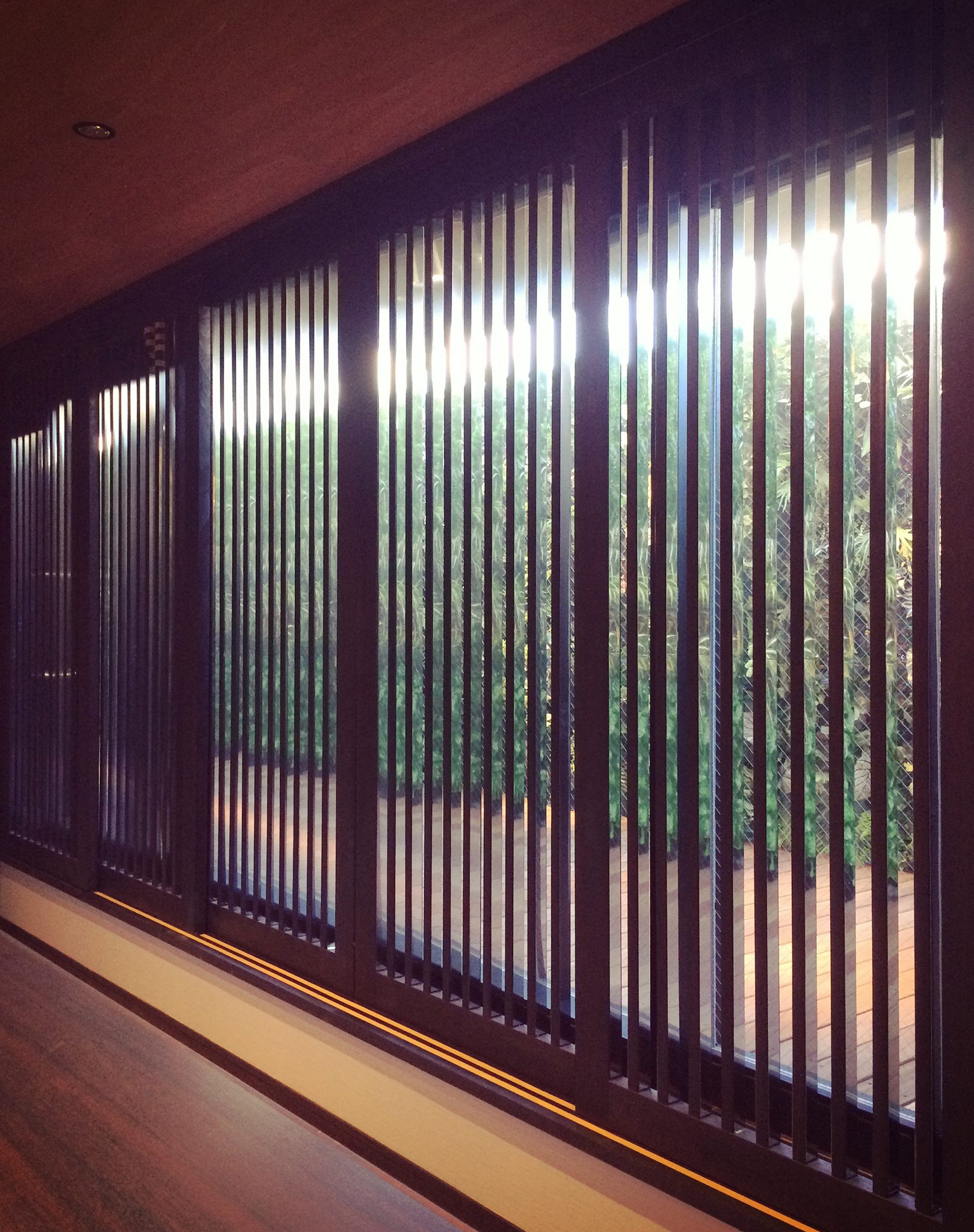
T BAR
2016
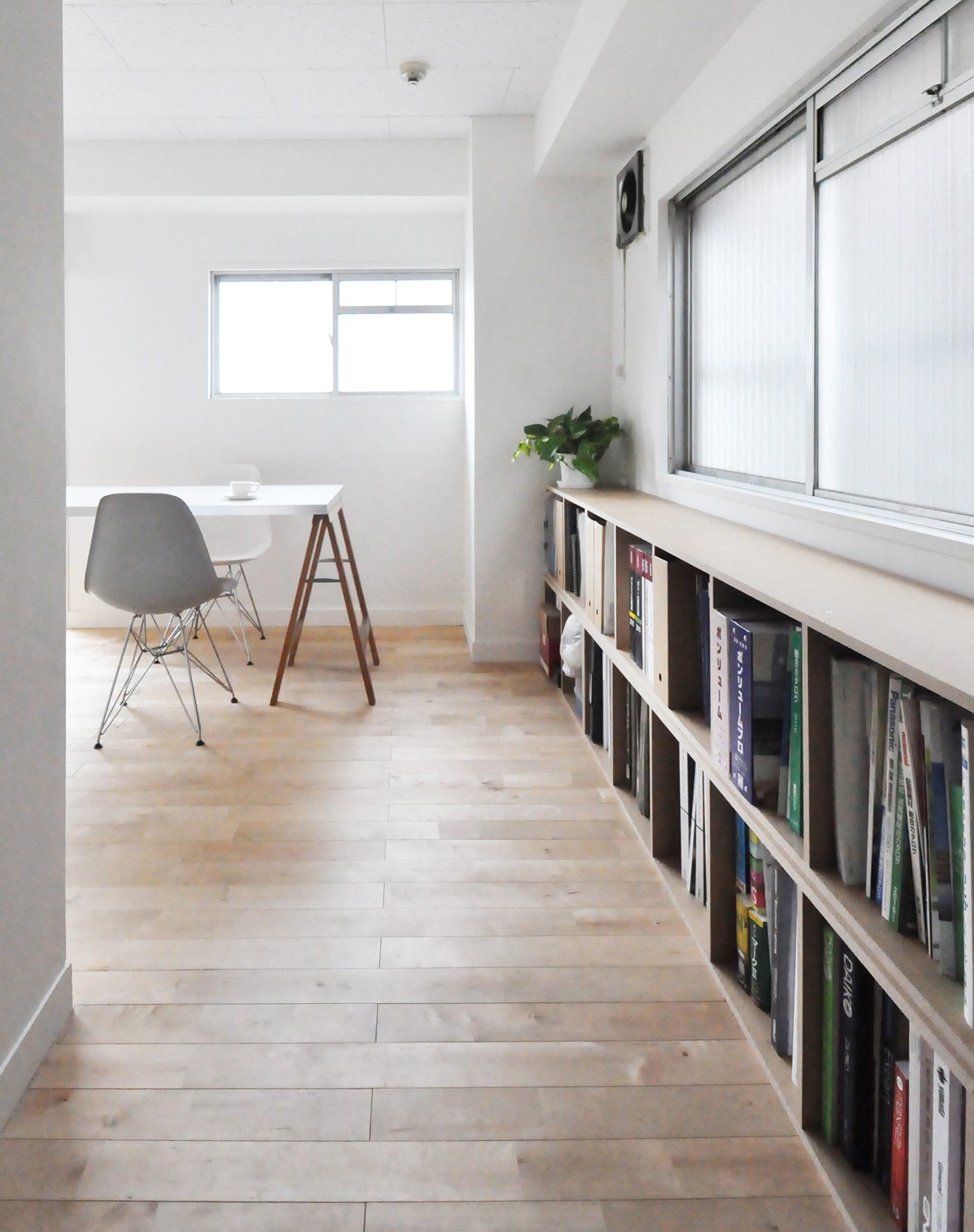
S renovation
2011
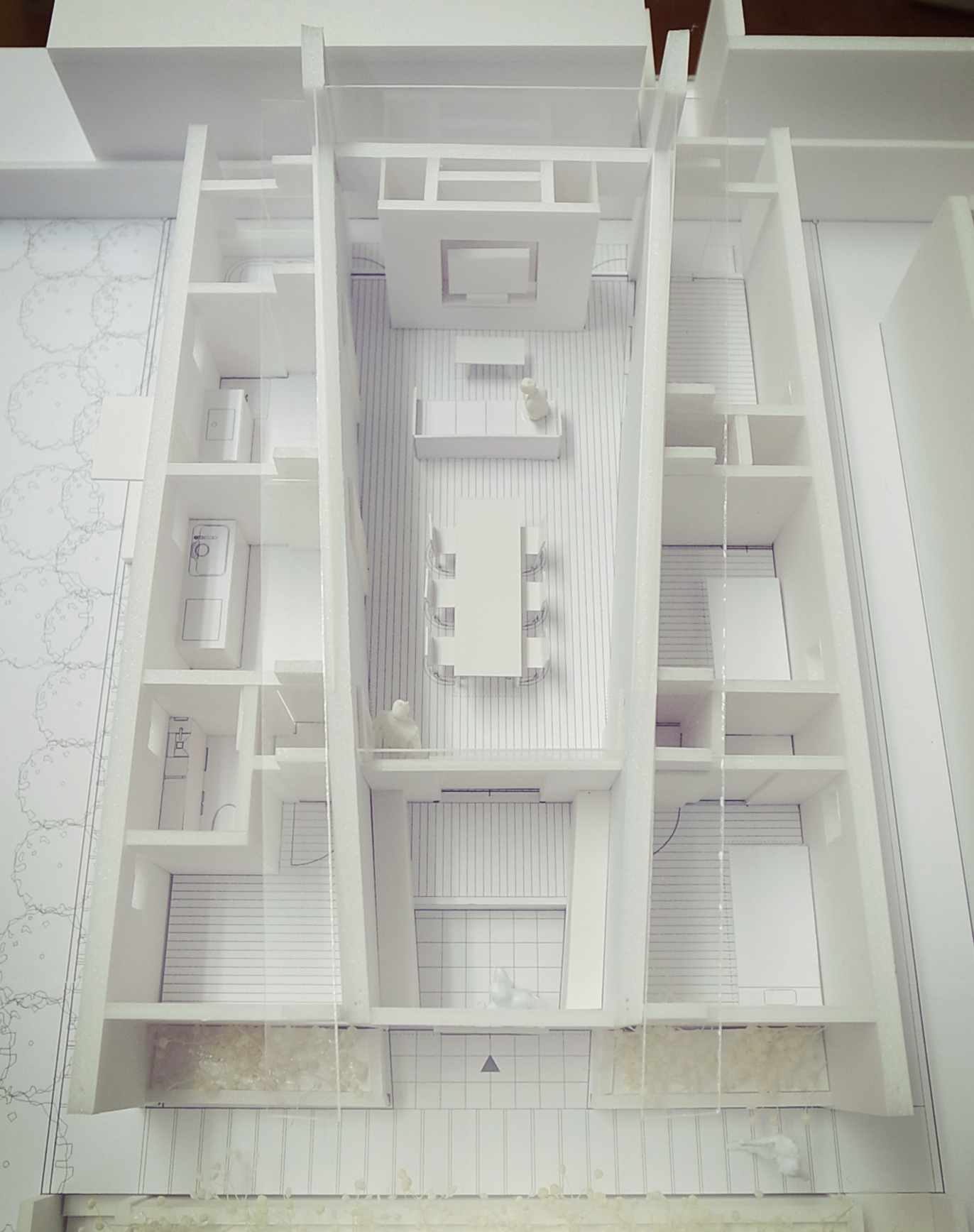
Sa House
2014
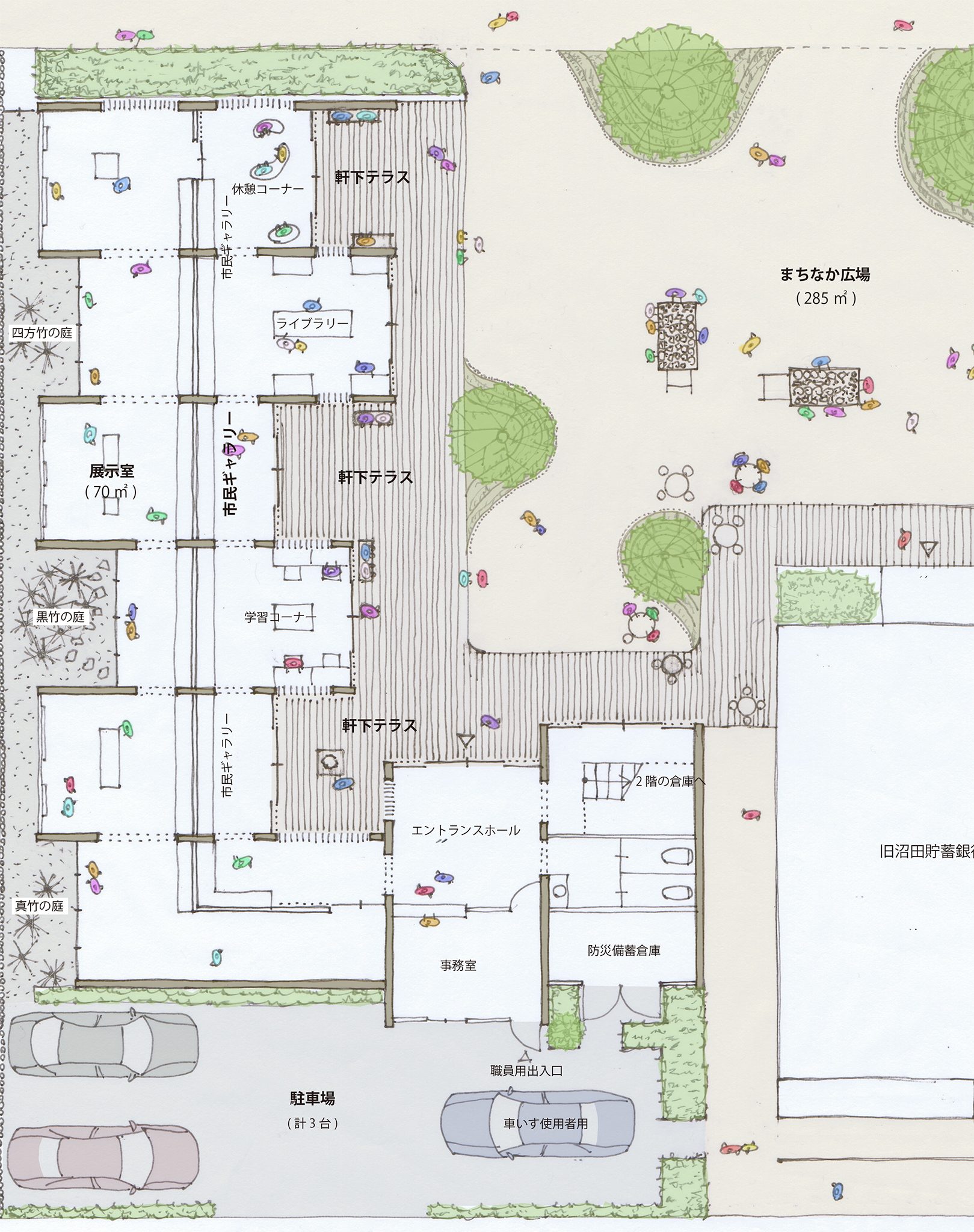
UBUKATA KINEN BUNKO Proposal Competition
2011
2019
2018
2017
2016
2015
2014
2012
2011
2010