- A diverse and rich whole created by a series of small scenes. -
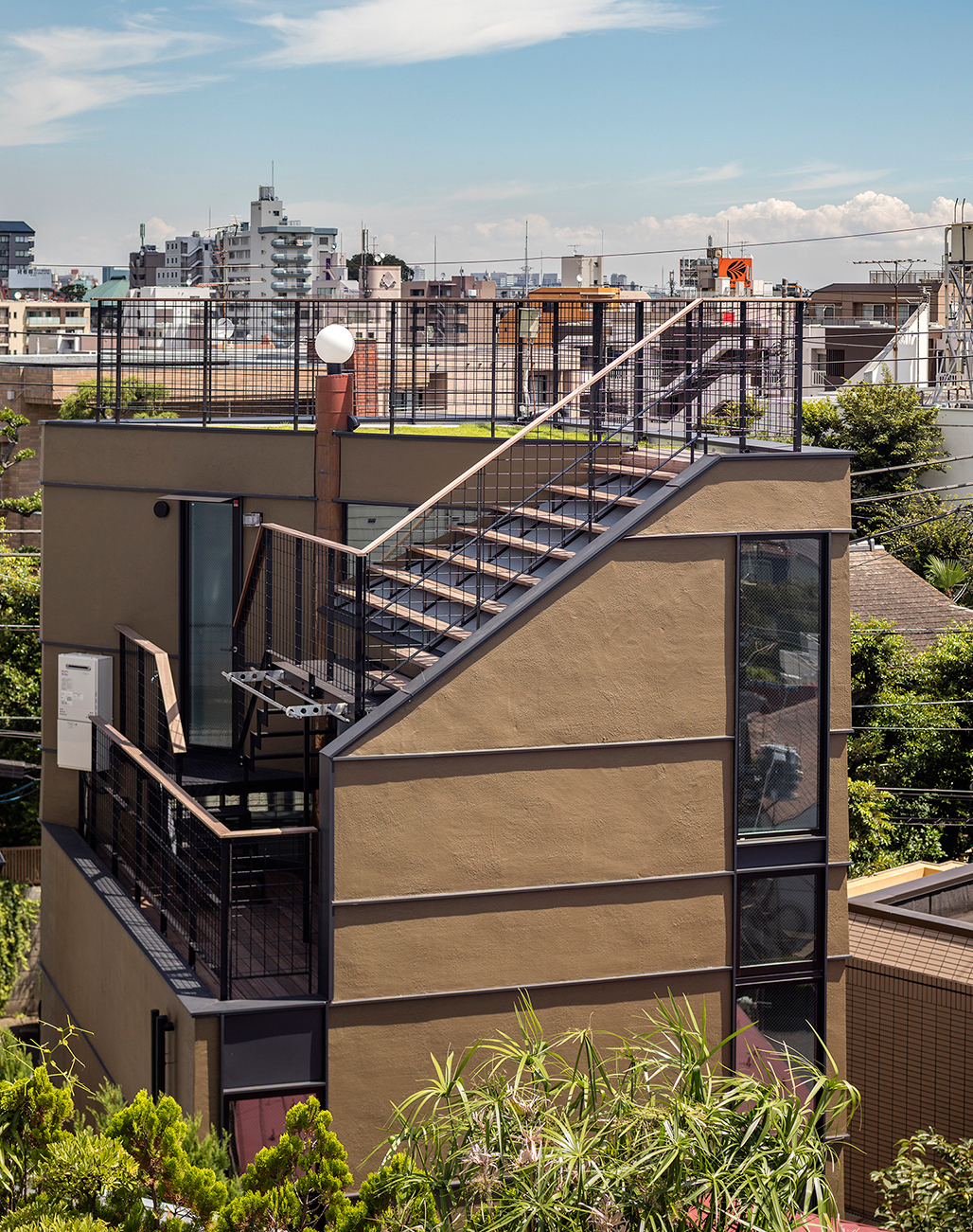
- A diverse and rich whole created by a series of small scenes. -
- A diverse and rich whole created by a series of small scenes -
The project is an urban dwelling for a family of three - a couple and their daughter.The site is very conveniently located in the city center and close to a train station.The owner decided to live on this small piece of land after struggling to compare a large piece of land in the suburbs with this small piece of land in the city center.We sought to find a way of living that was suitable for this small plot of land, a new modern urban dwelling.
A huge through pillar of cypress logs, about 50 cm in diameter and 10 m long, was erected in the middle of the building, running from the ground floor to the roof.It is a stout house with its pillars as the structural keystone and many small floors attached around them.
The height of each floor was also adjusted to meet the complex demands, intentions and regulatory needs of the interior and exterior areas.The displaced floors created a series of open spaces of various sizes, with openings and expanses.One closed symbolic space is dispersed and becomes a collection of open parts.
The three-dimensional continuous space with large pillars and small floors is considered to be one of the new forms of urban dwellings in the modern era.A series of small scenes may create a diverse and rich whole.
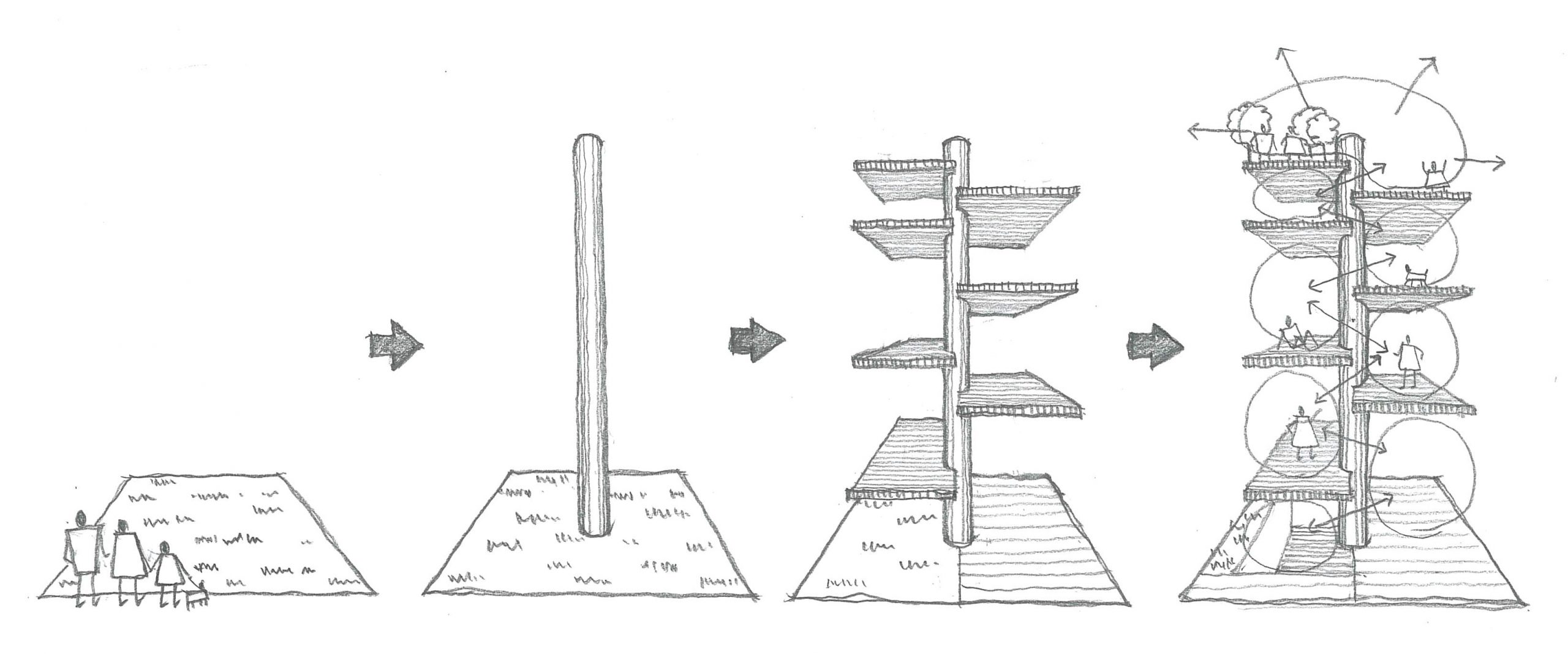
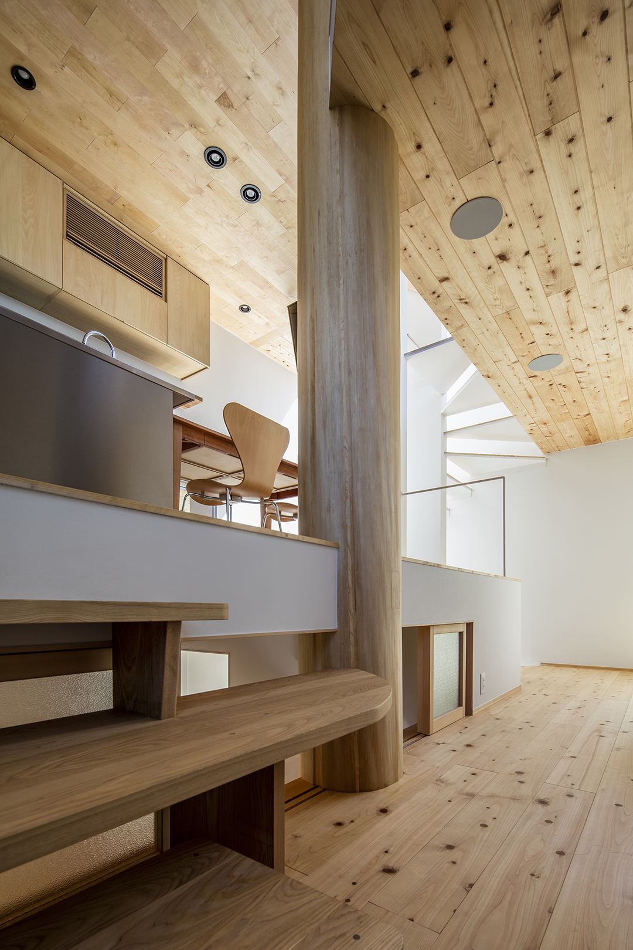







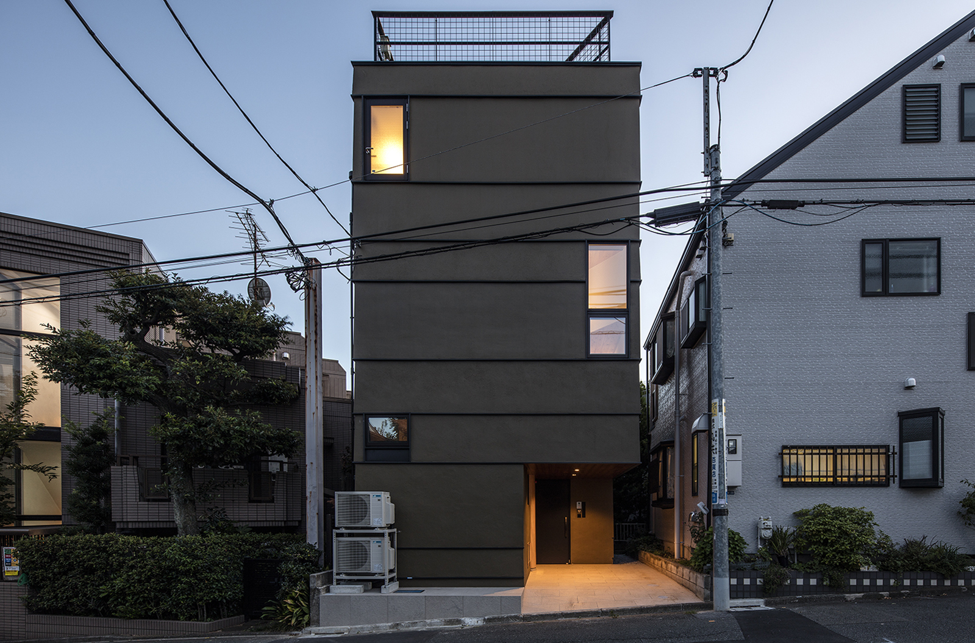
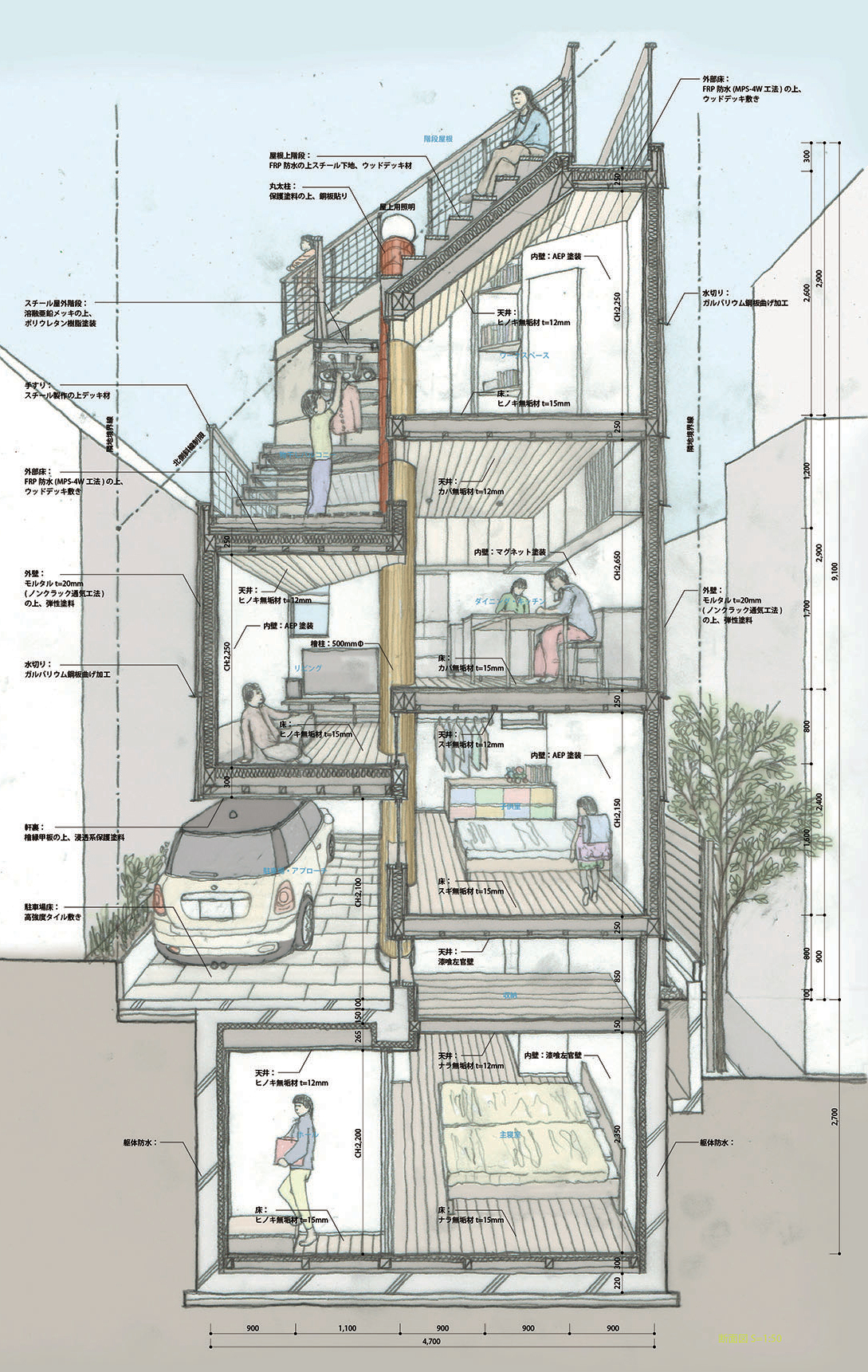
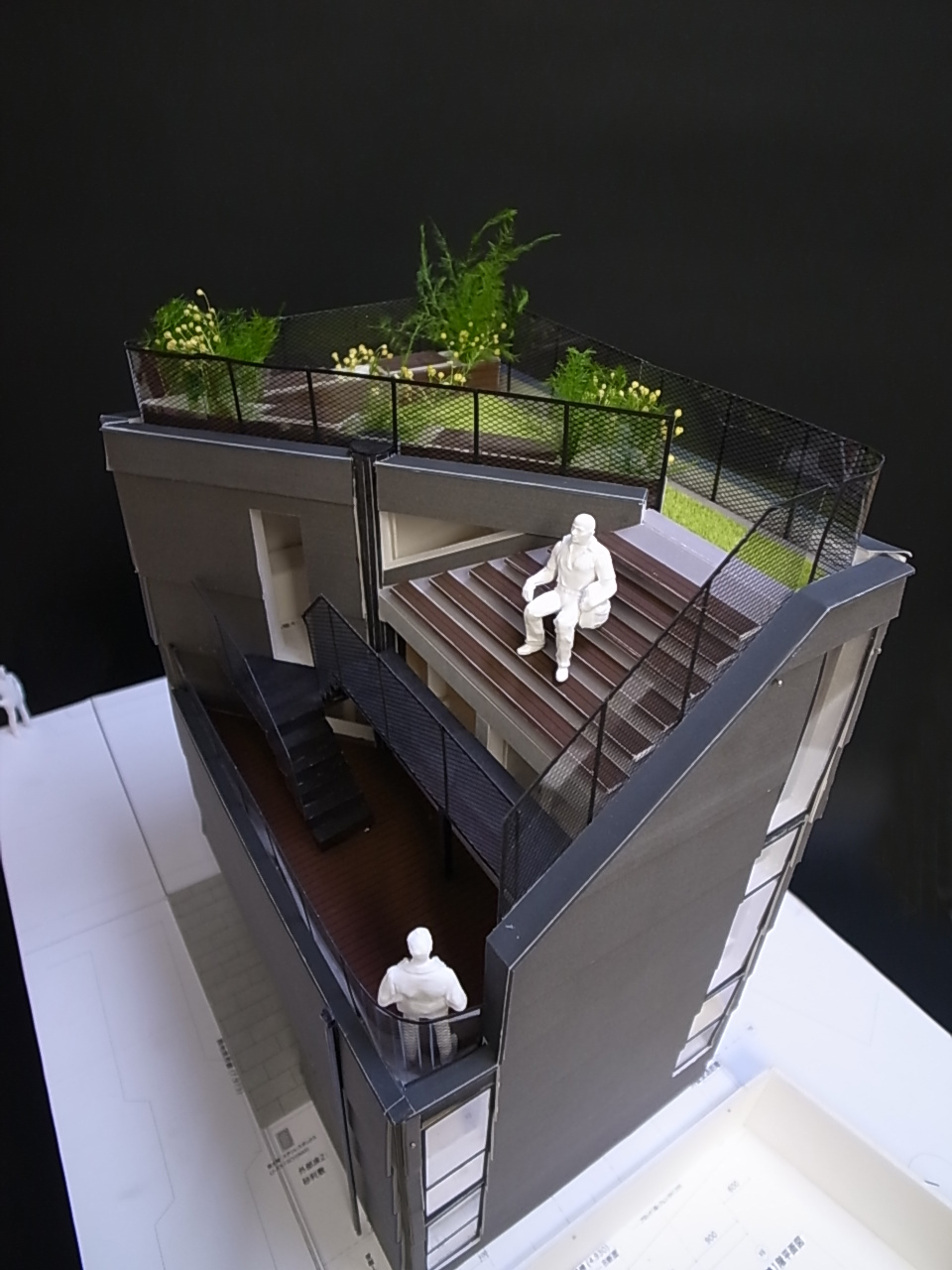
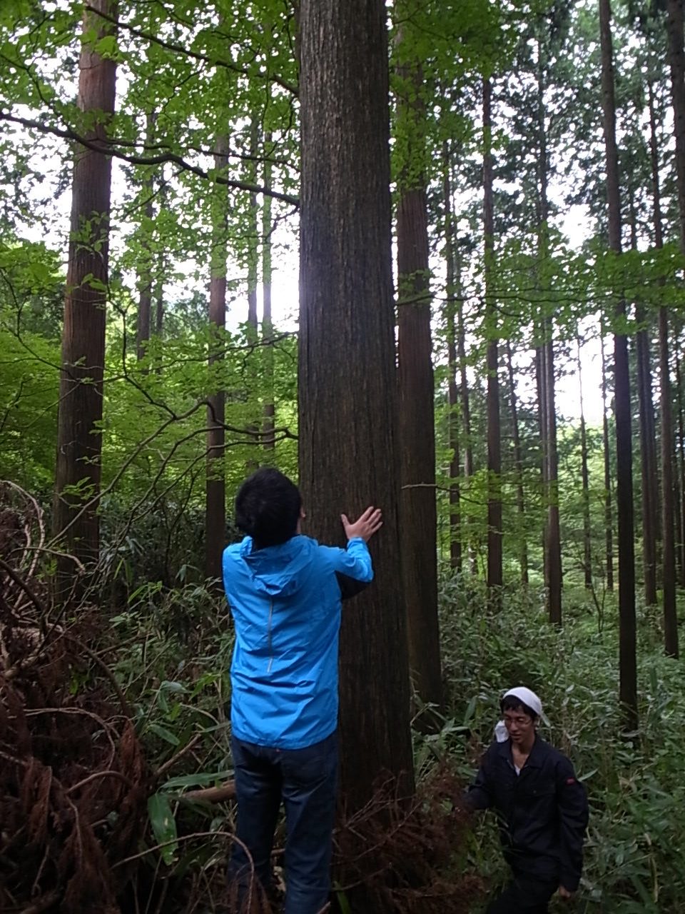
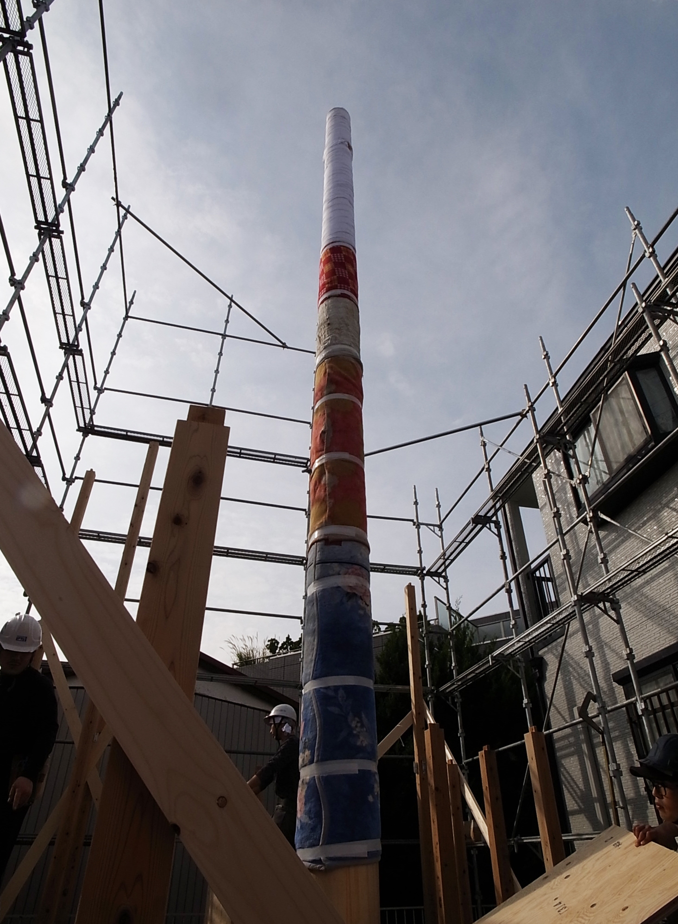
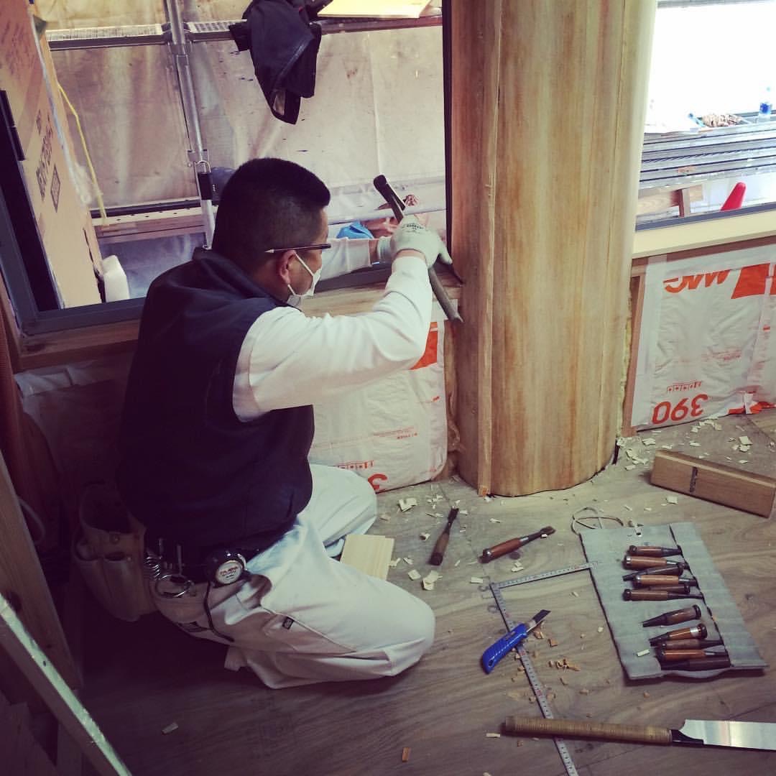
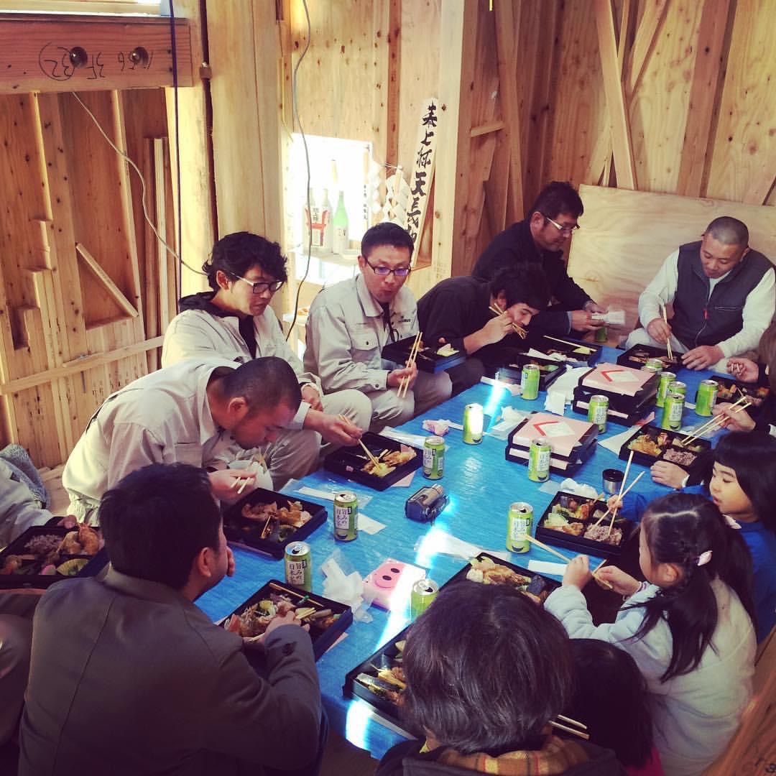
| USE | HOUSE |
|---|---|
| LOCATION | Ota-ku, Tokyo, Japan |
| STRUCTURE | timber frame |
| SITE AREA | 49.59m² |
| BUILDING AREA | 29.61m² |
| TOTAL FLOOR AREA | 71.43m² |
| DESIGN PERIOD | 2014.05-2015.07 |
| CONSTRUCTION PERIOD | 2015.07-2016.08 |
| Structural Design | Ryo Kuwako / KUWAKO ARCHITECTS AND ENGINEERS |
| Facilities Design | Masako Takatsuki |
| Contractor | Ikeda Komuten |
| Photo | Satoshi Asakawa (※ SangoDesign) |
2019
2018
2017
2016
2015
2014
2012
2011
2010
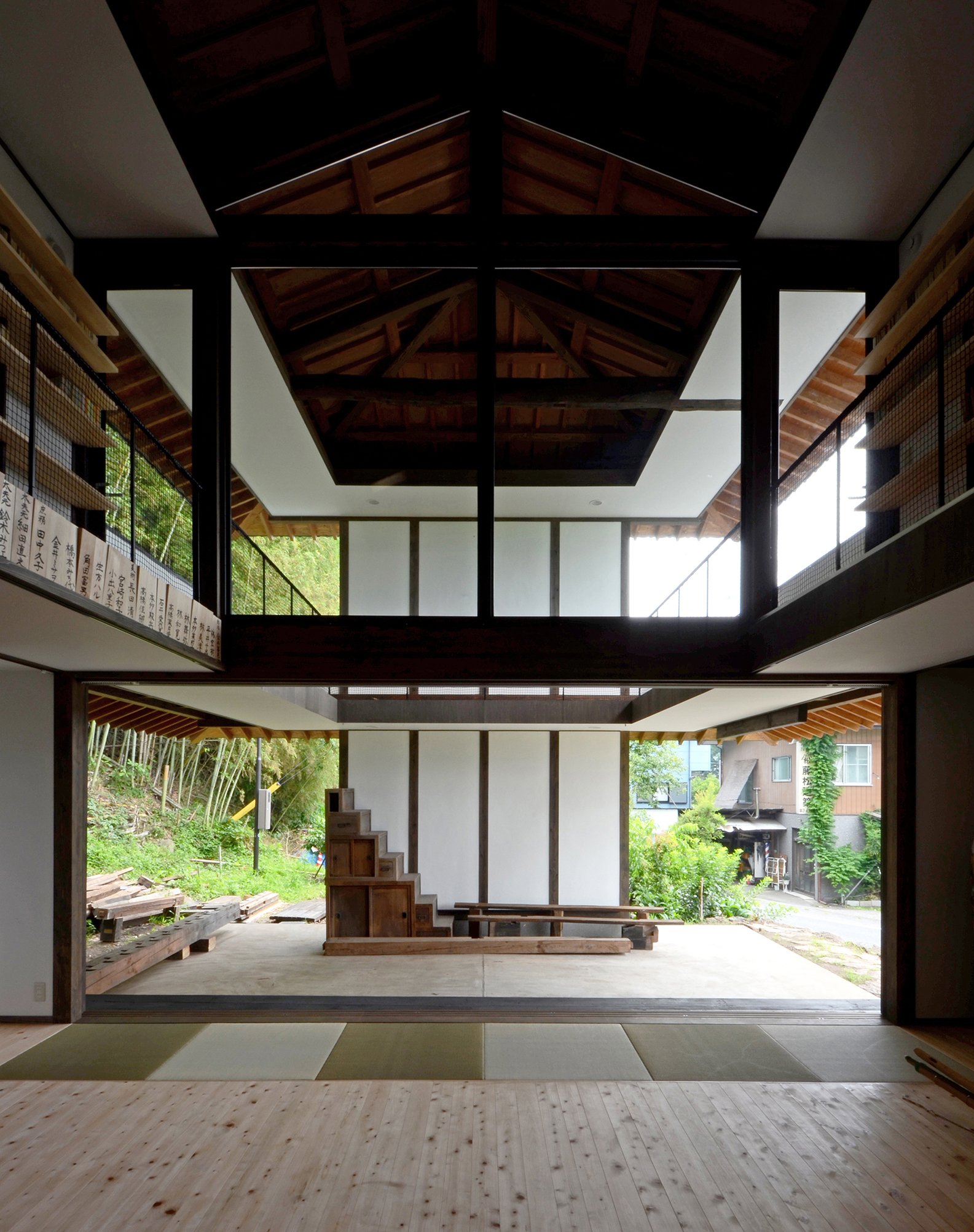
NUMASU PUPET THEATER HOUSE
2012
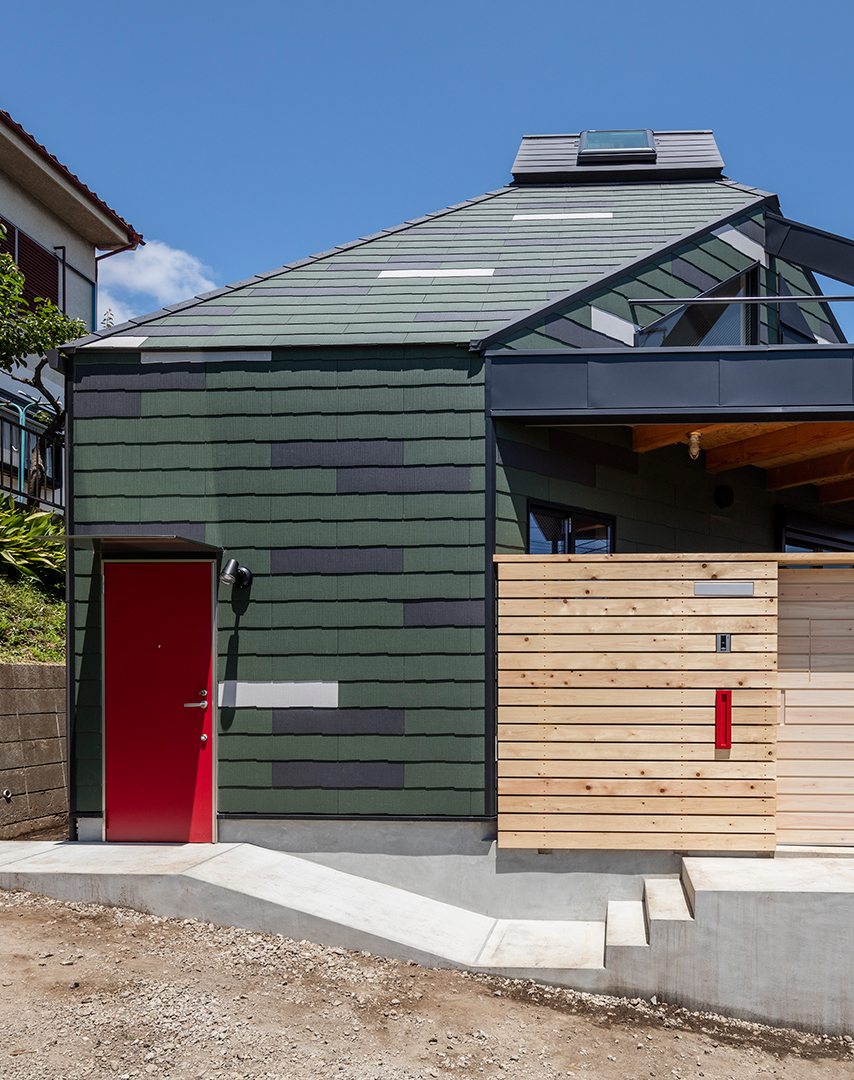
A HOUSE UNDER A “BONBORI”
2017
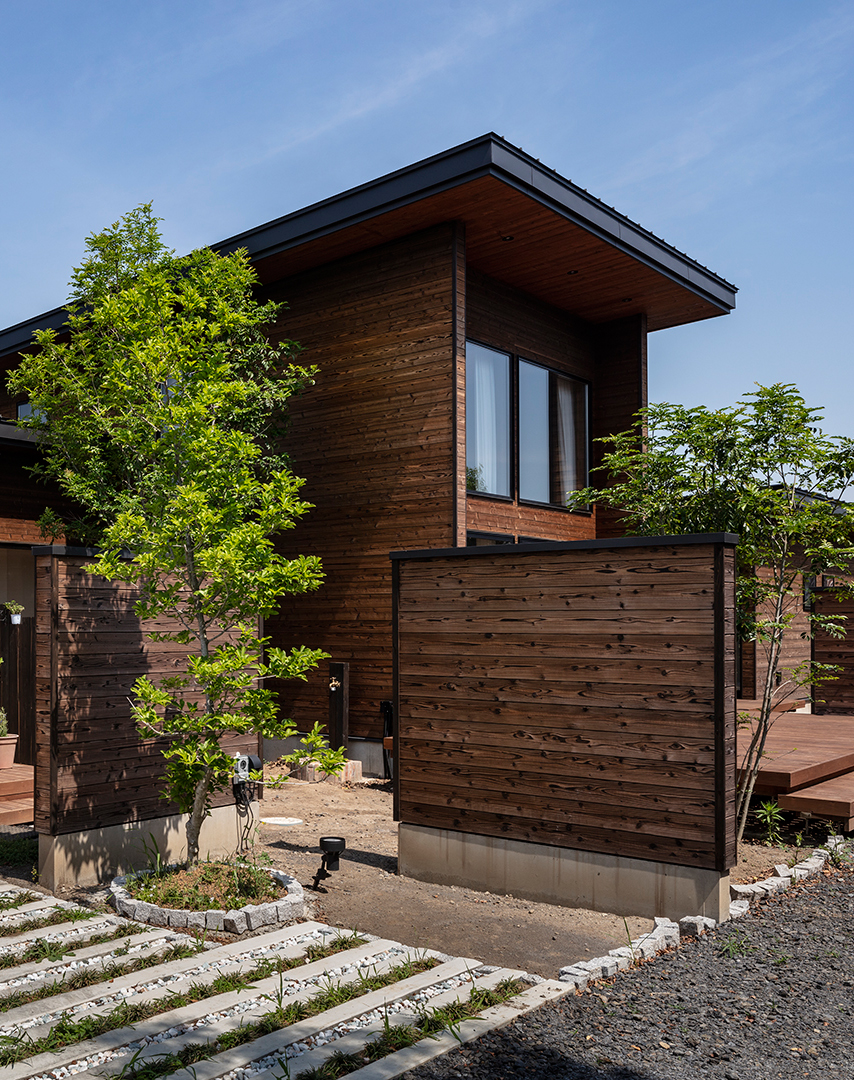
SMALL WOODEN WALLS CREATE A VARIETY OF SPACES
2019
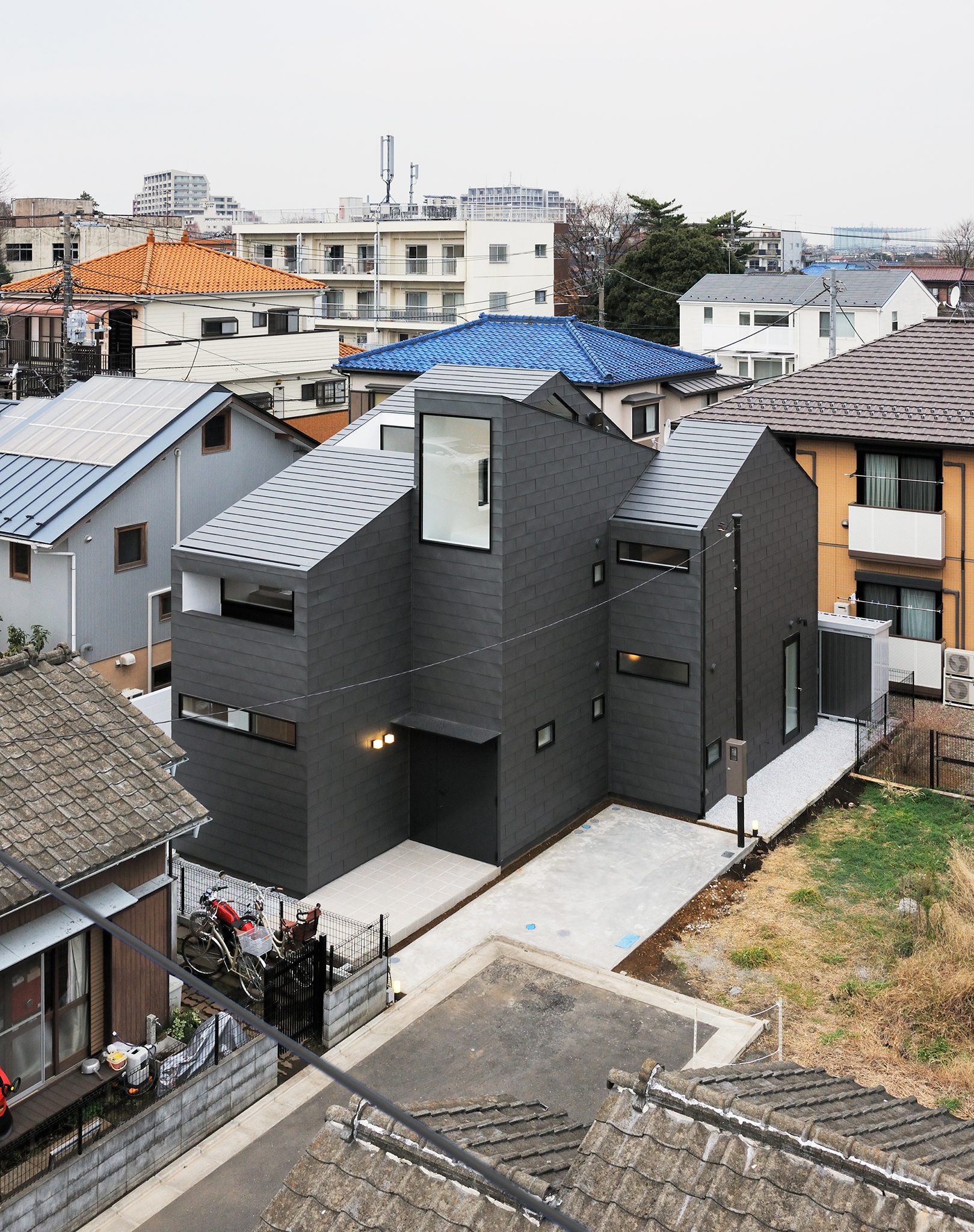
EachHouse
2010
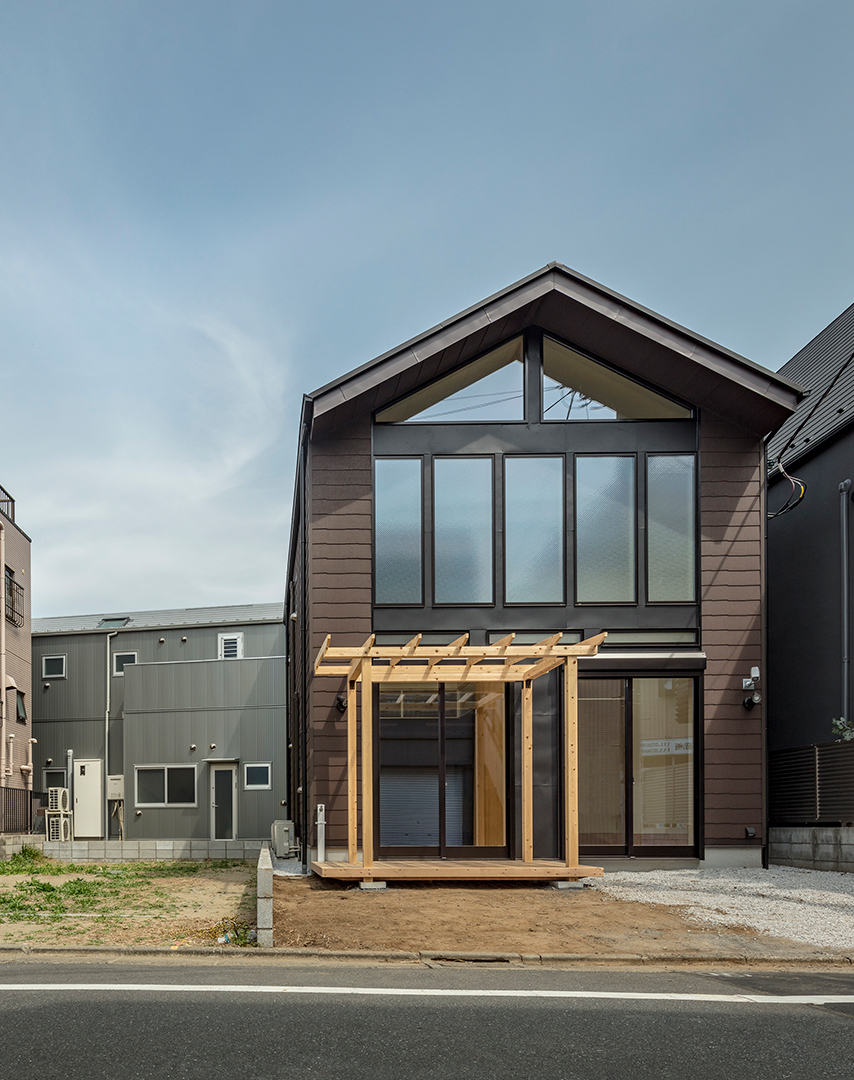
Symbiosis House of Ishibumi
2018
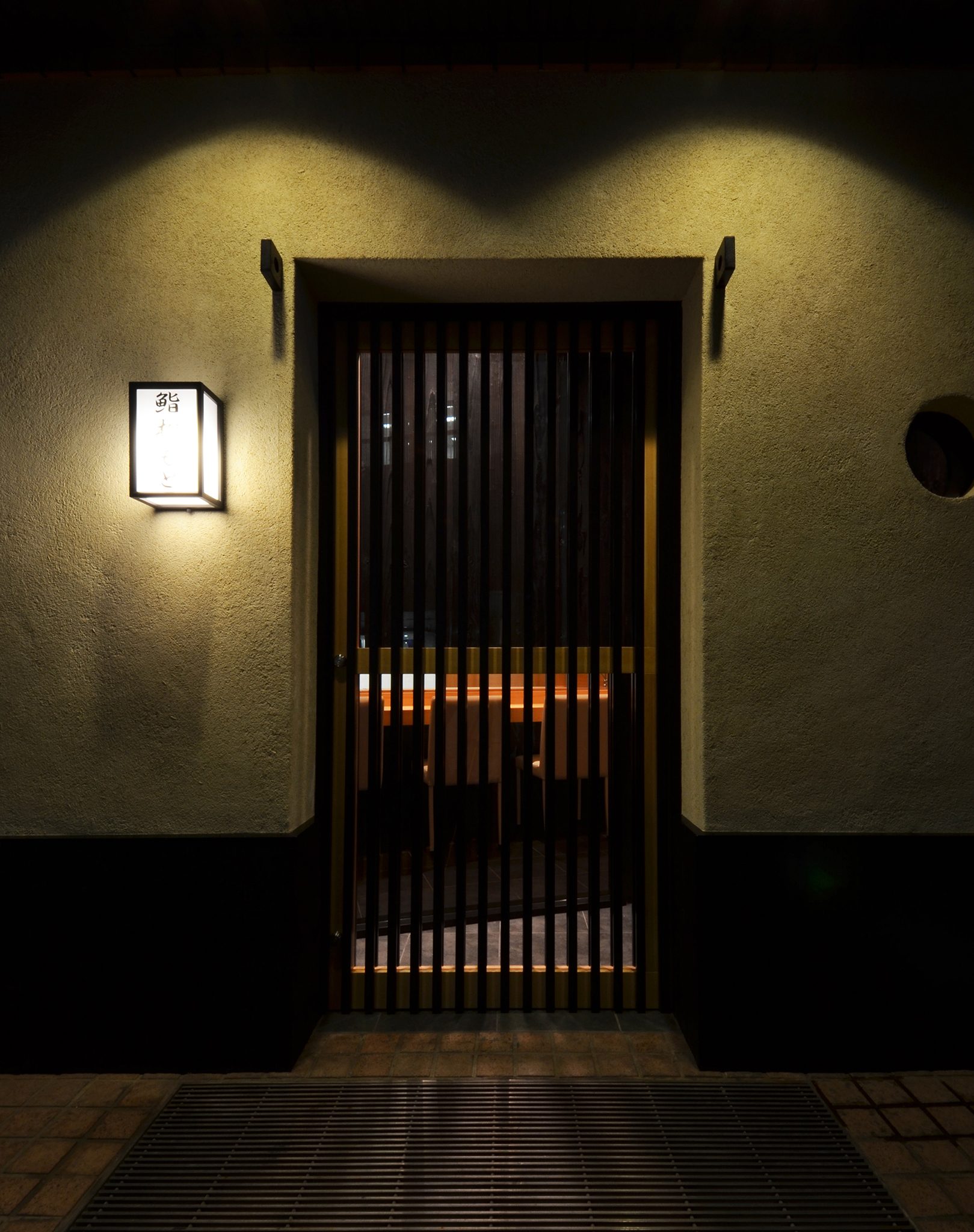
Parallelogram Sushi Shop
2012
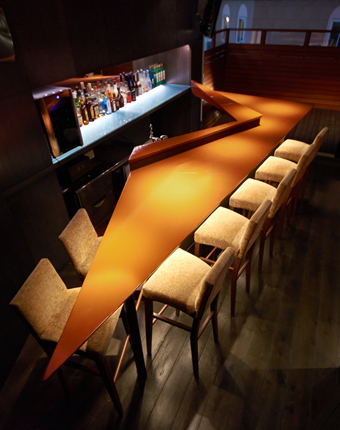
Non-parallel Bar
2015
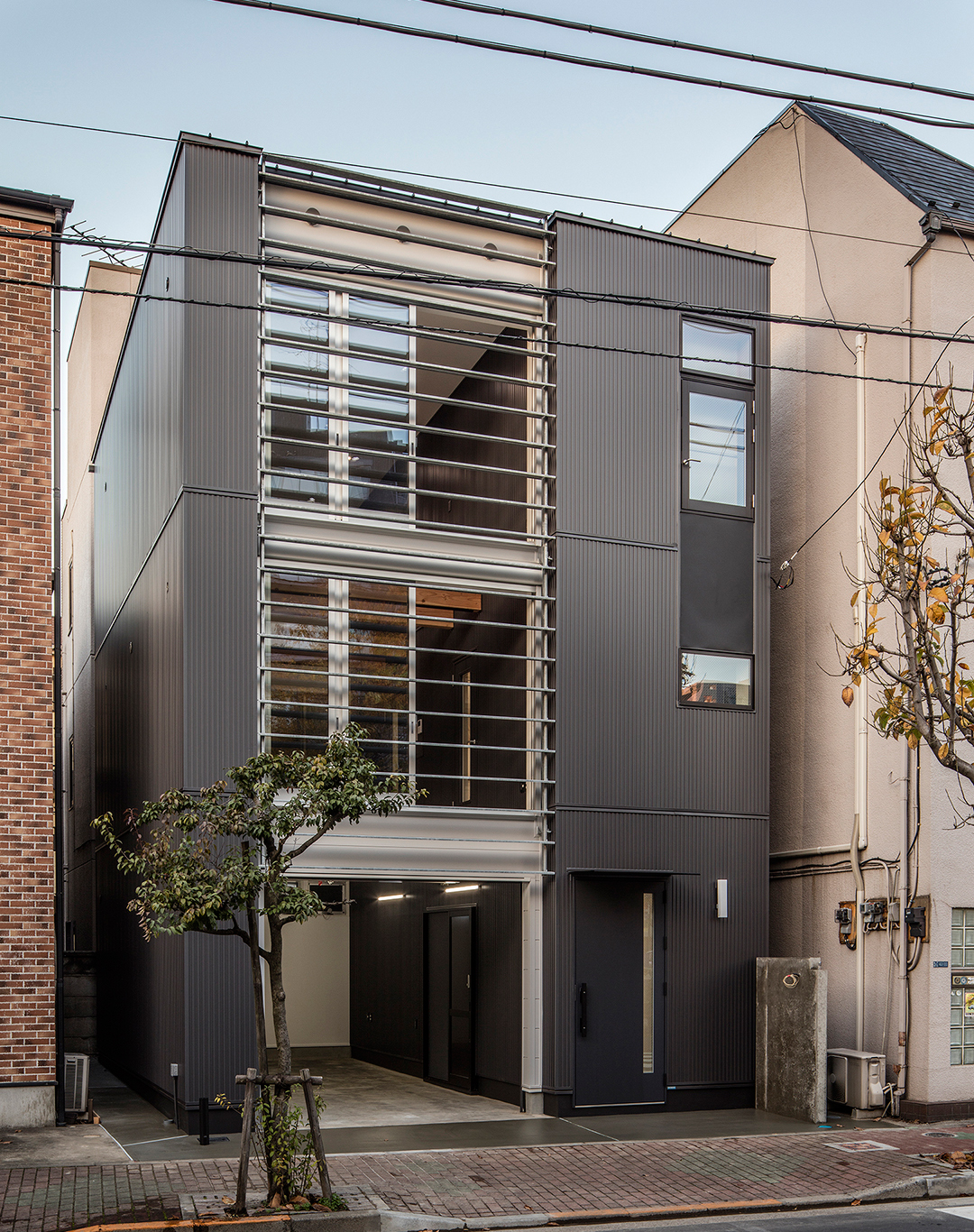
Ku House
2016
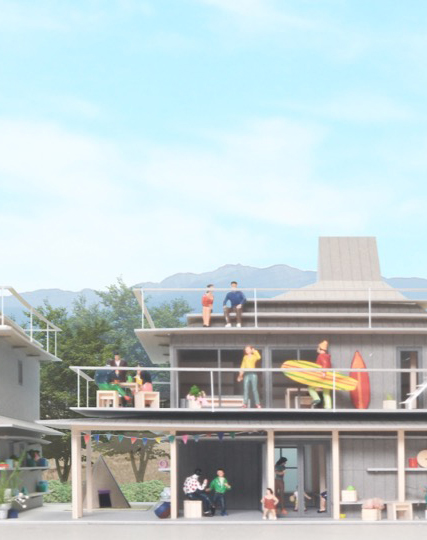
The eaves connection
2017
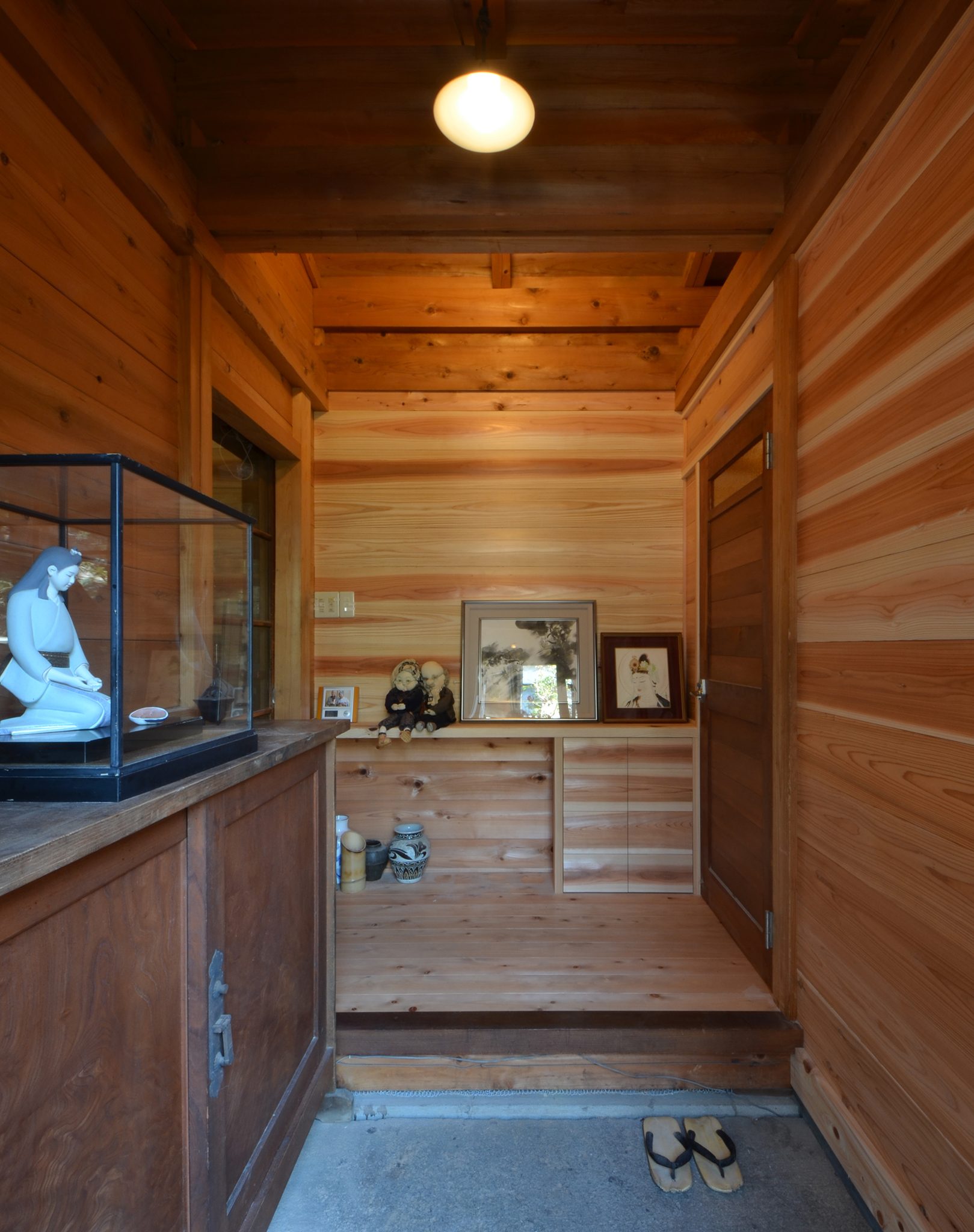
Gallary cafe renovation
2015
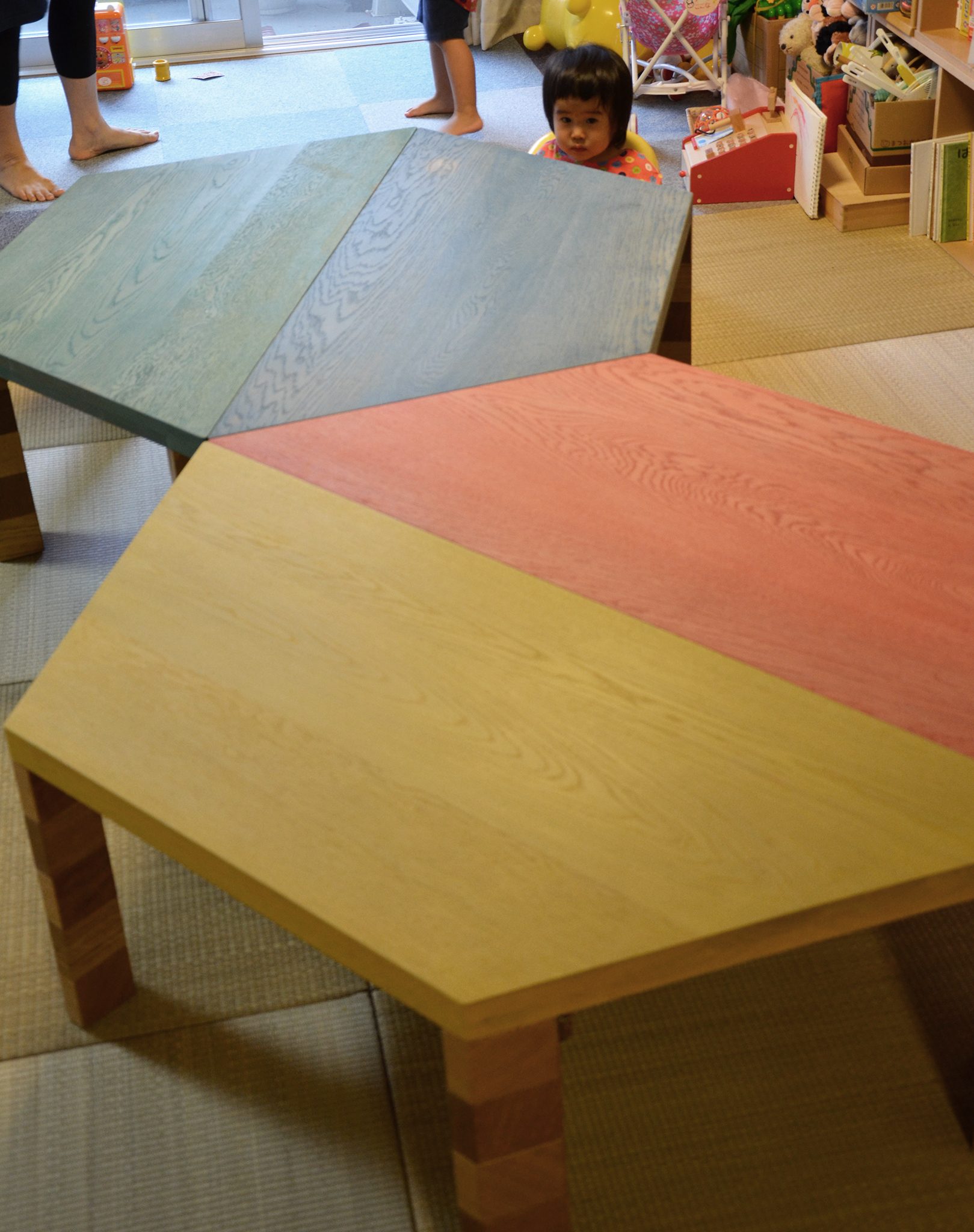
いろいろ台形テーブル
2014
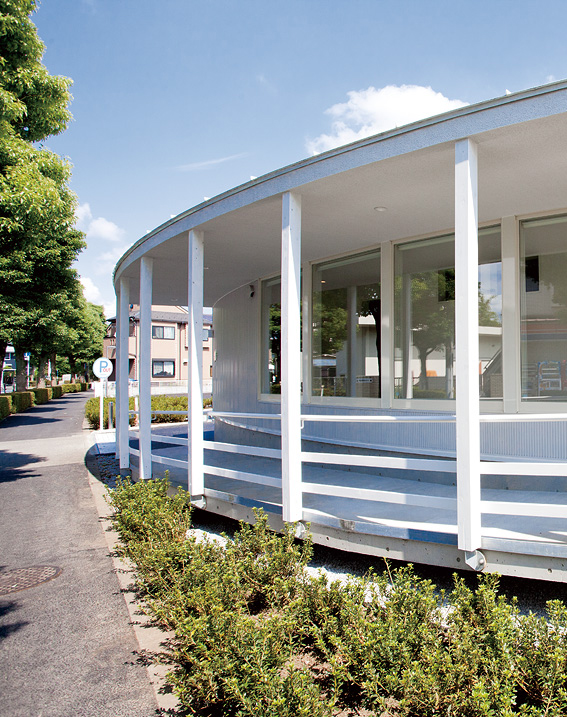
A Clinic
2014
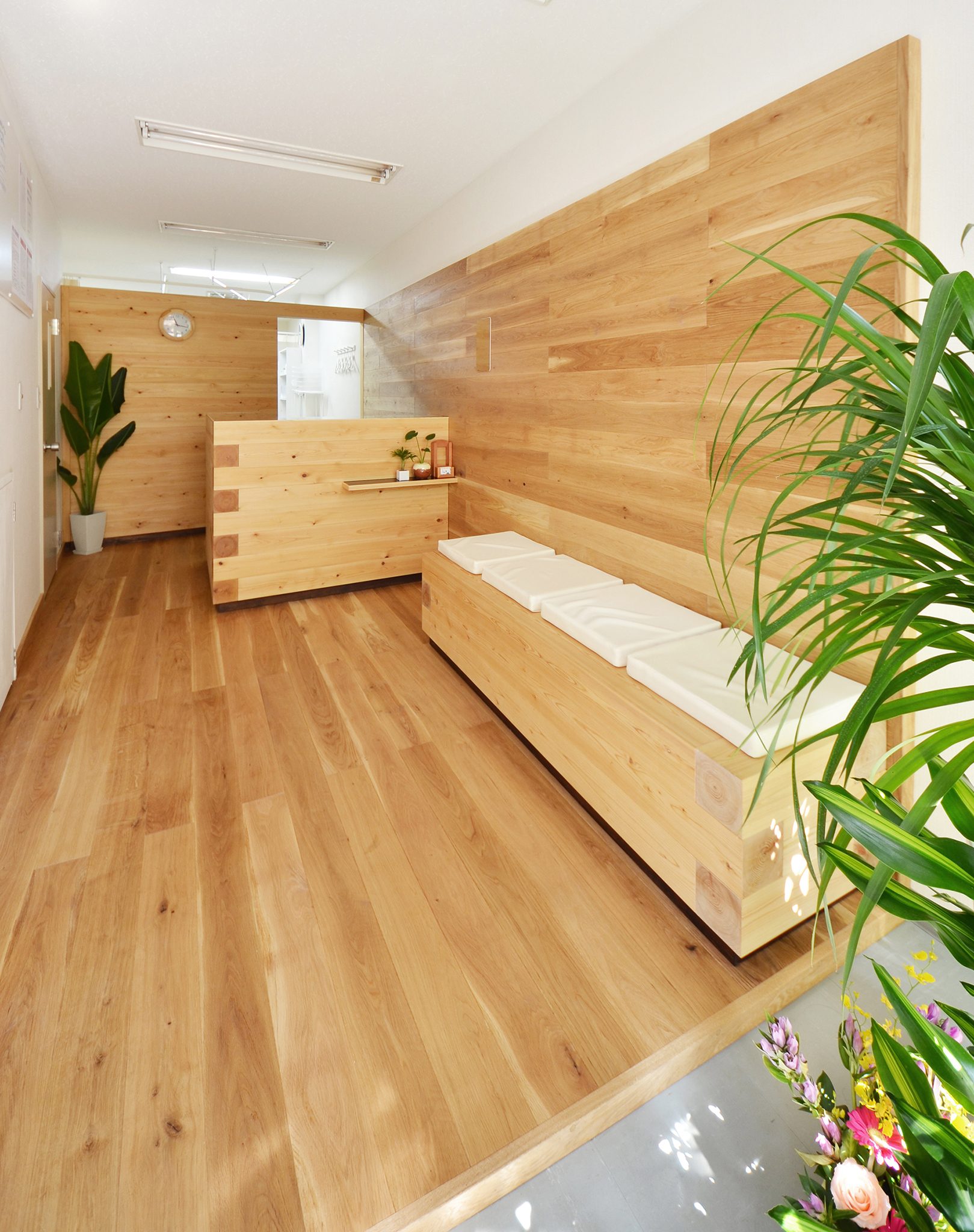
Hinoki Squares Clinic
2012
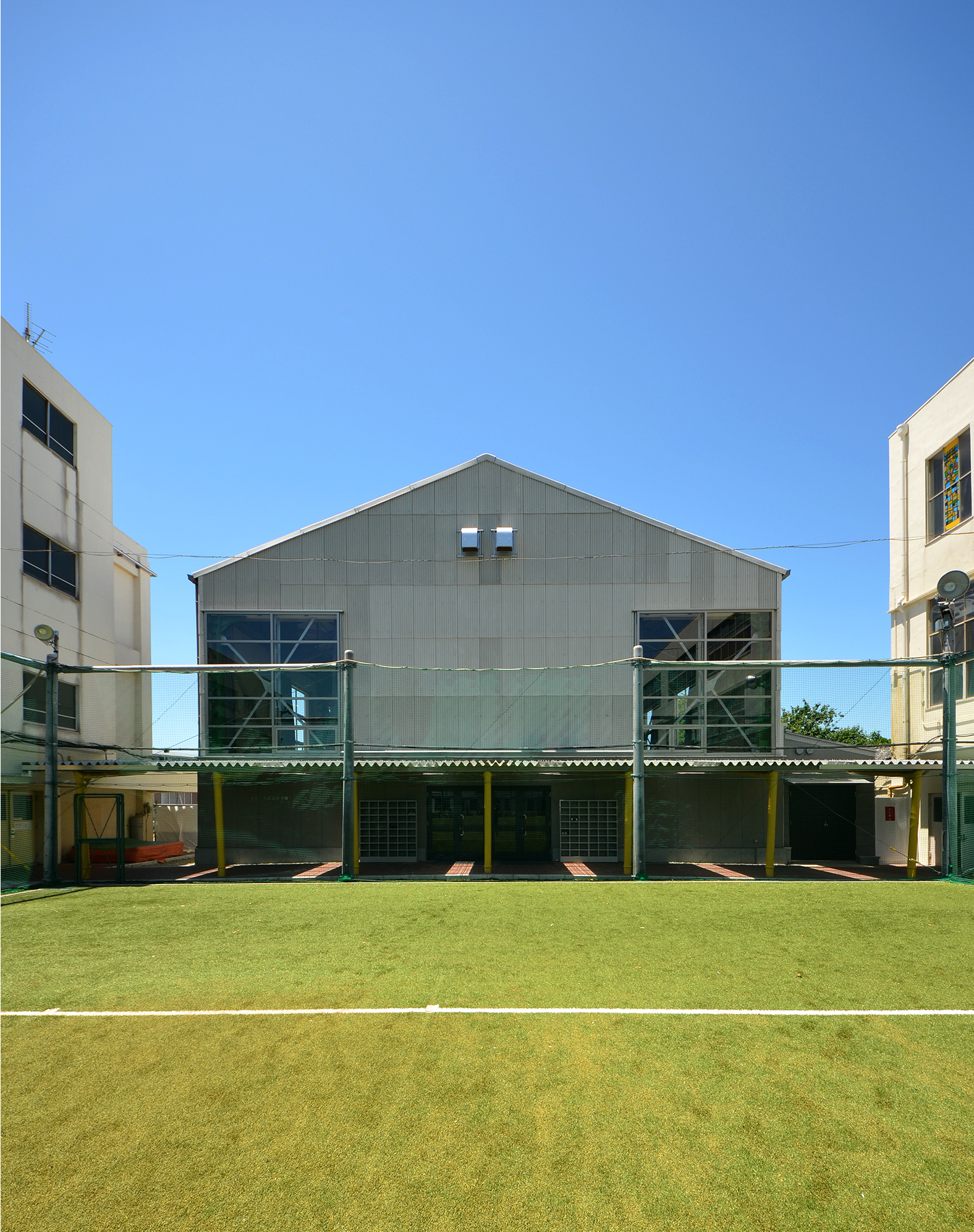
T gymnasium renovation
2014
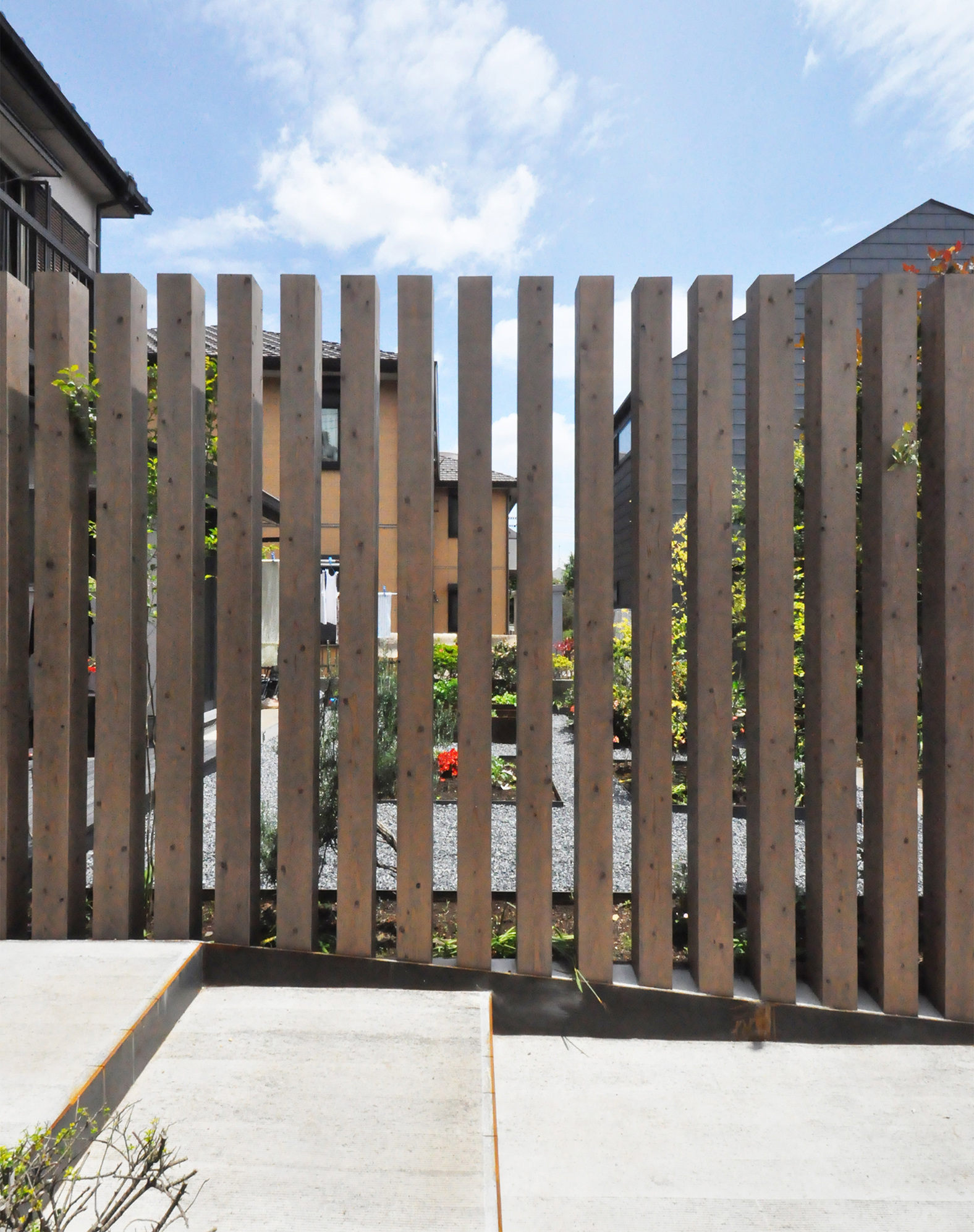
50 pillars
2011
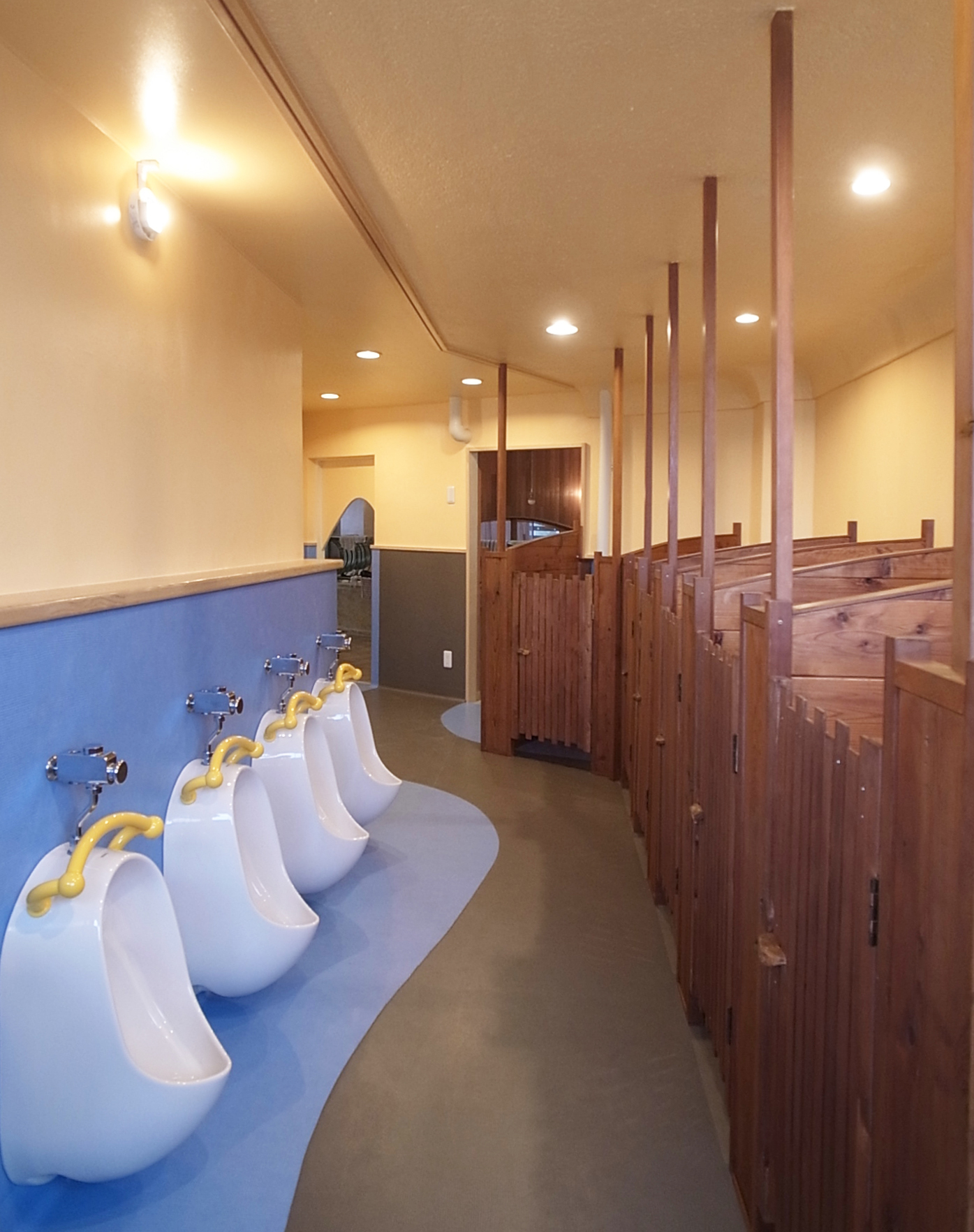
T kindergarten toilet renovation
2014
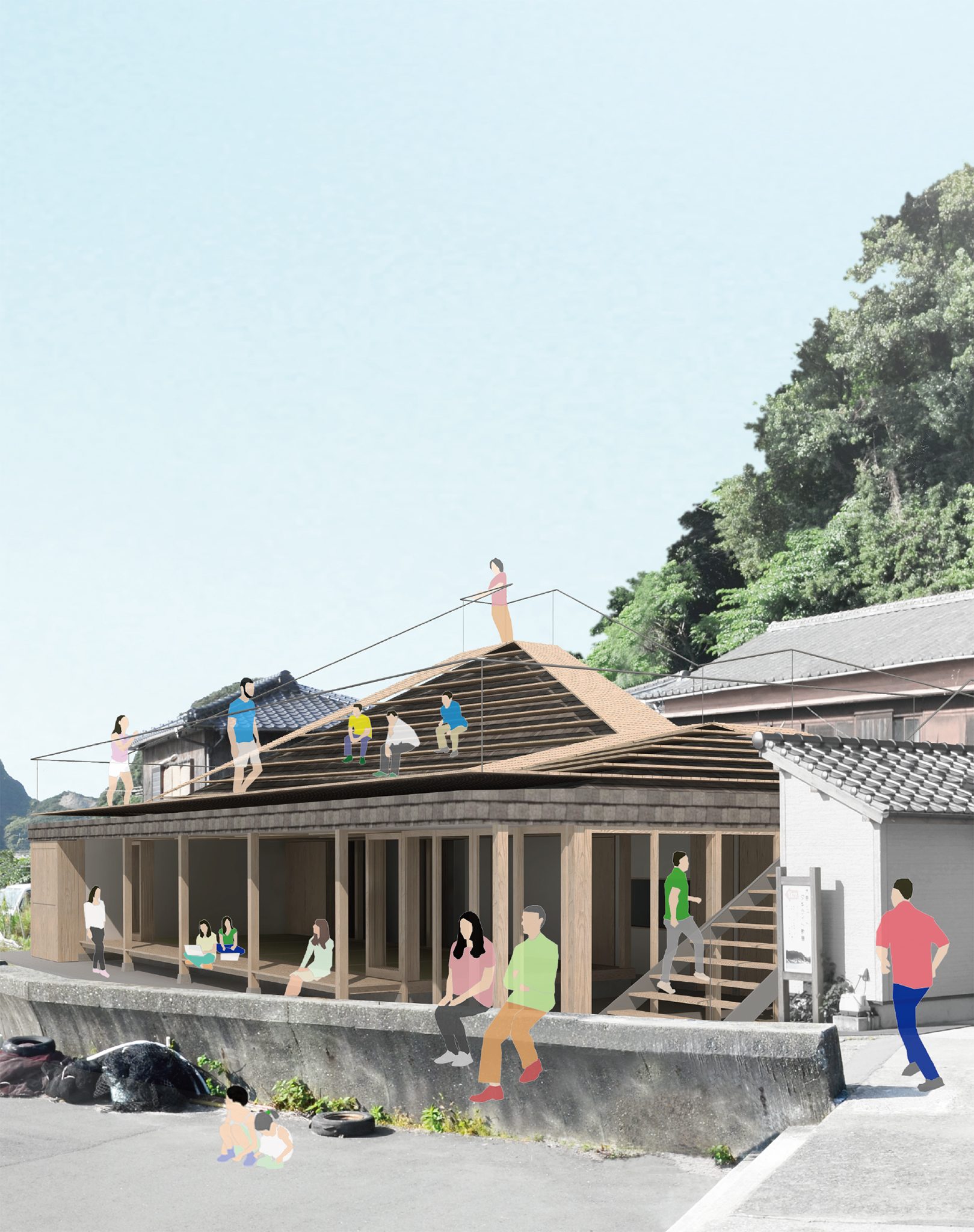
Engawa of Ooshima
2017
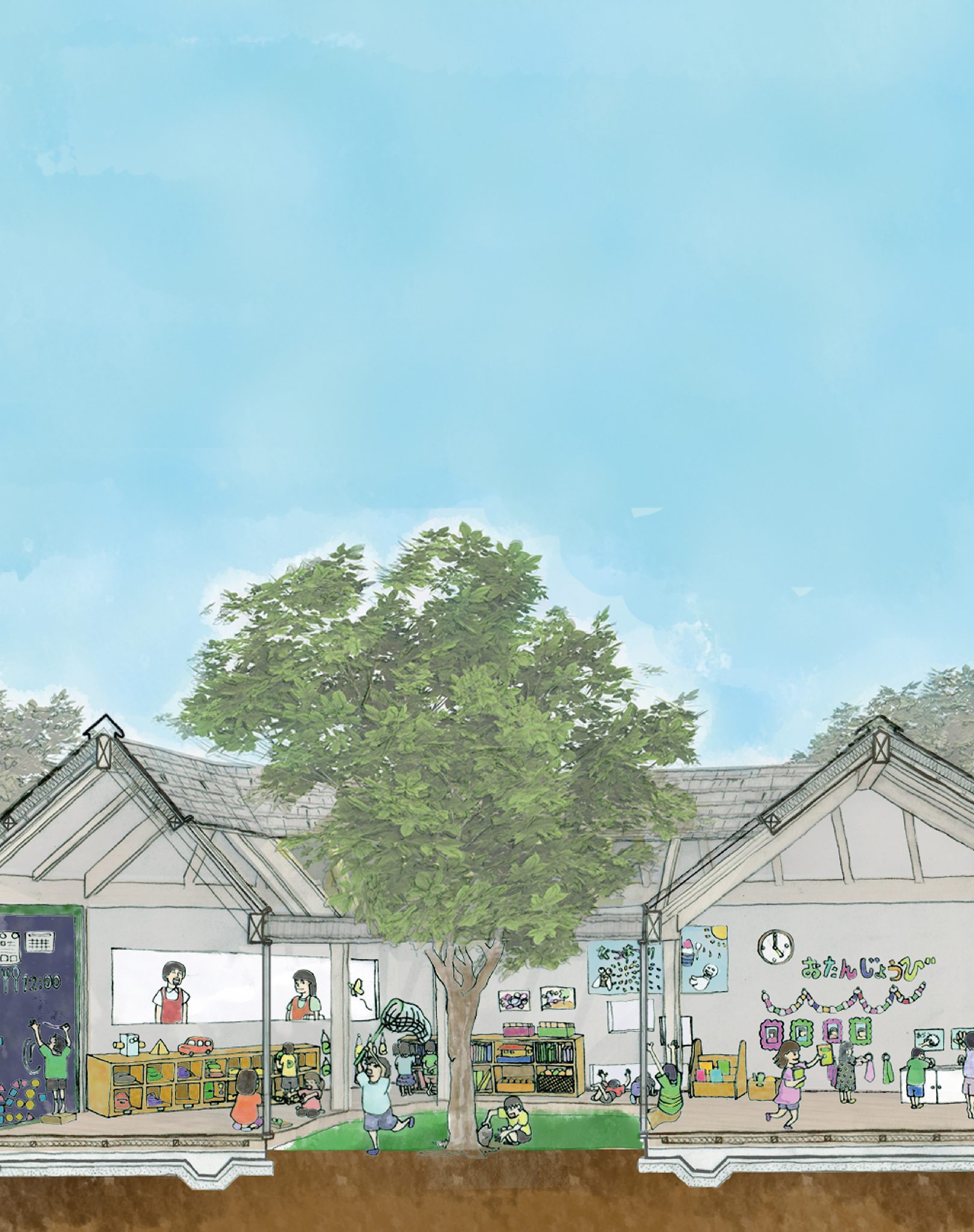
Under the tree
2017
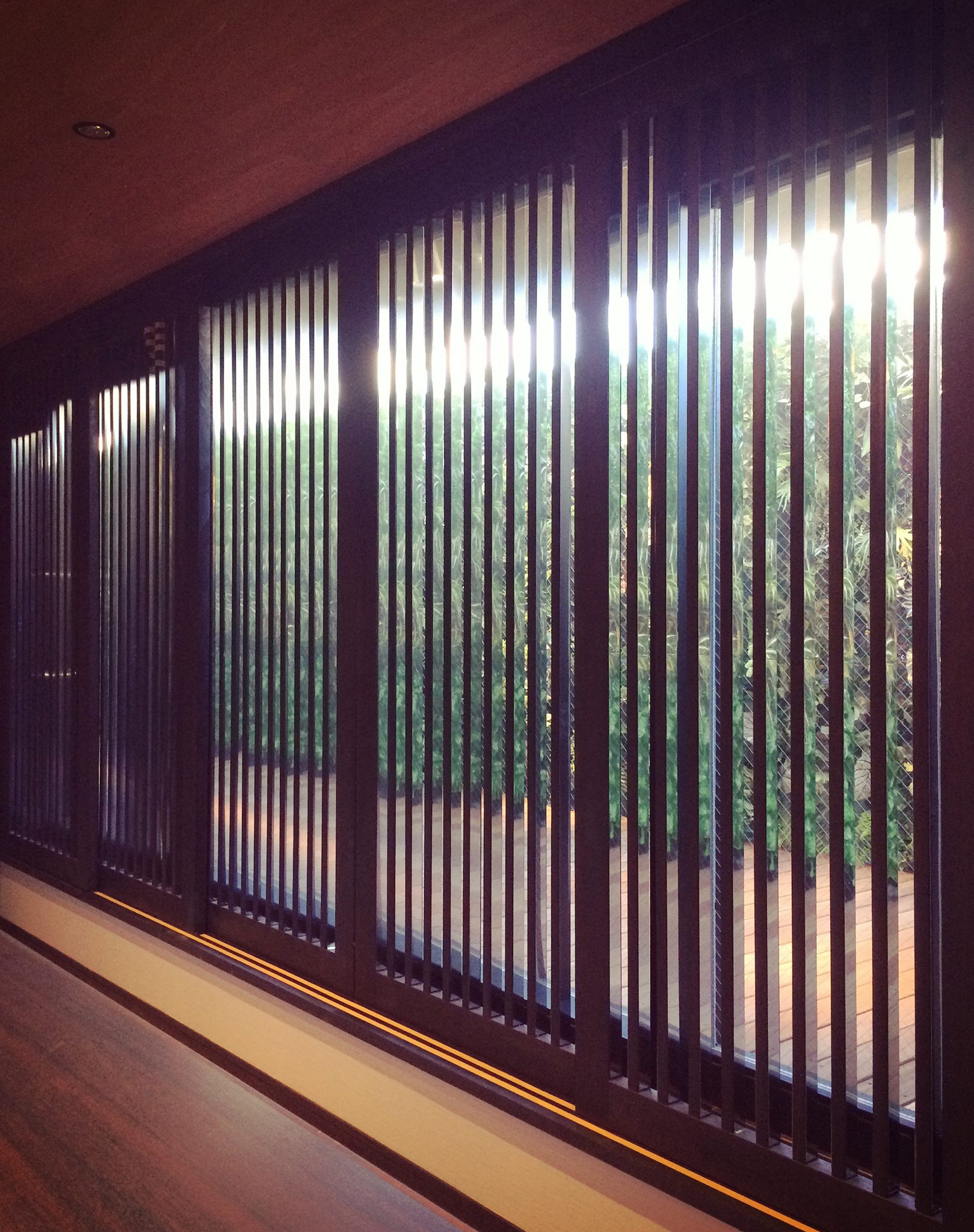
T BAR
2016
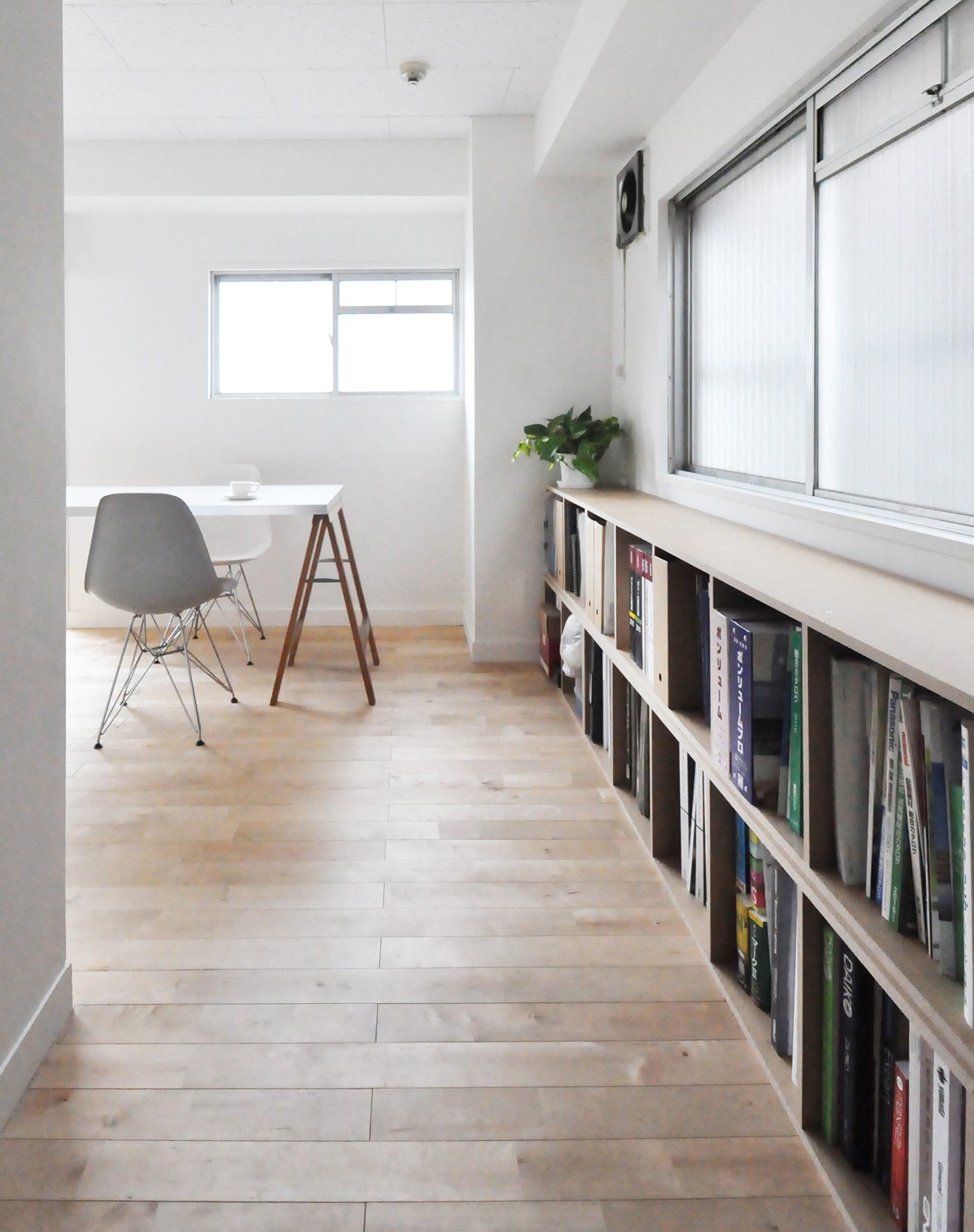
S renovation
2011
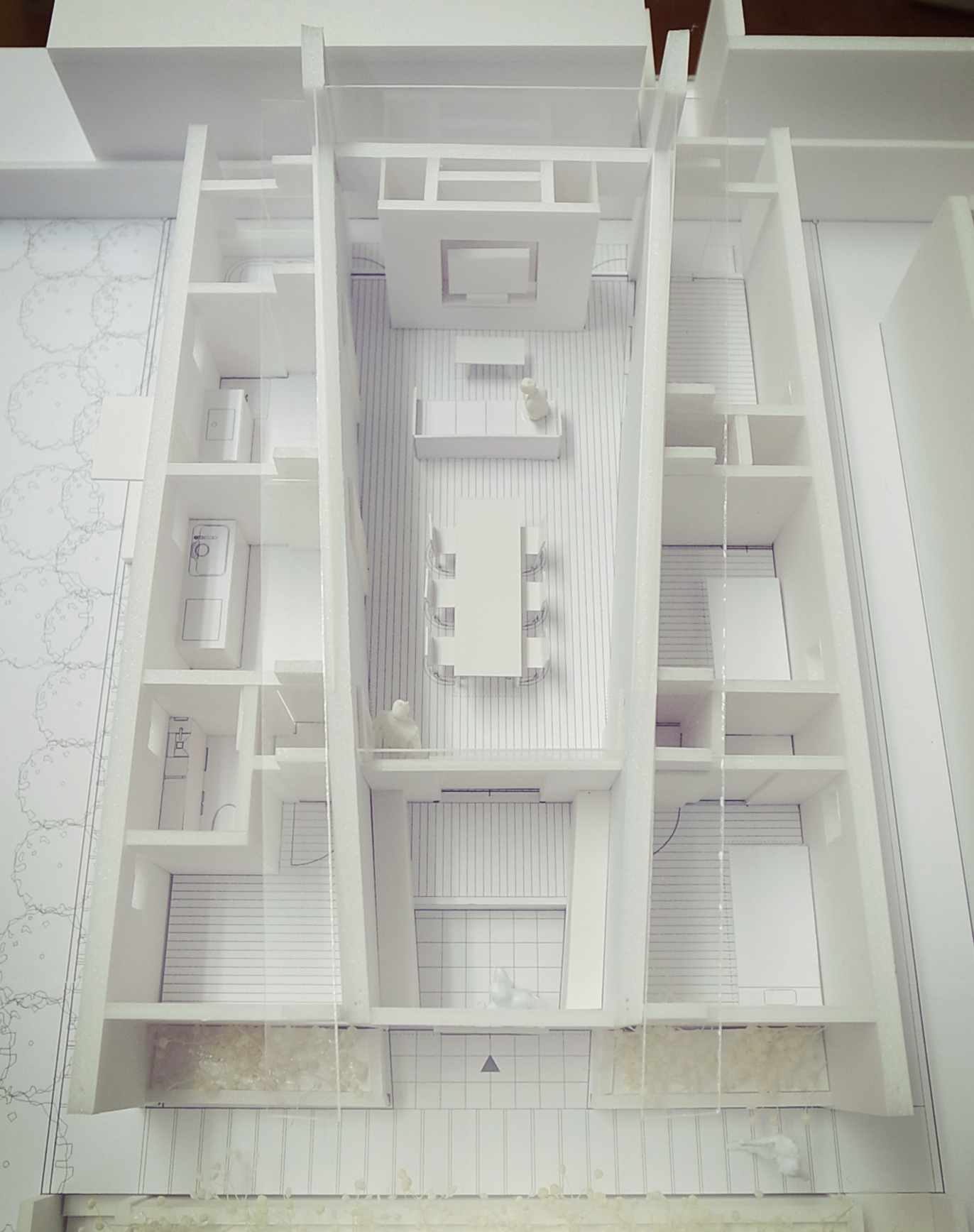
Sa House
2014
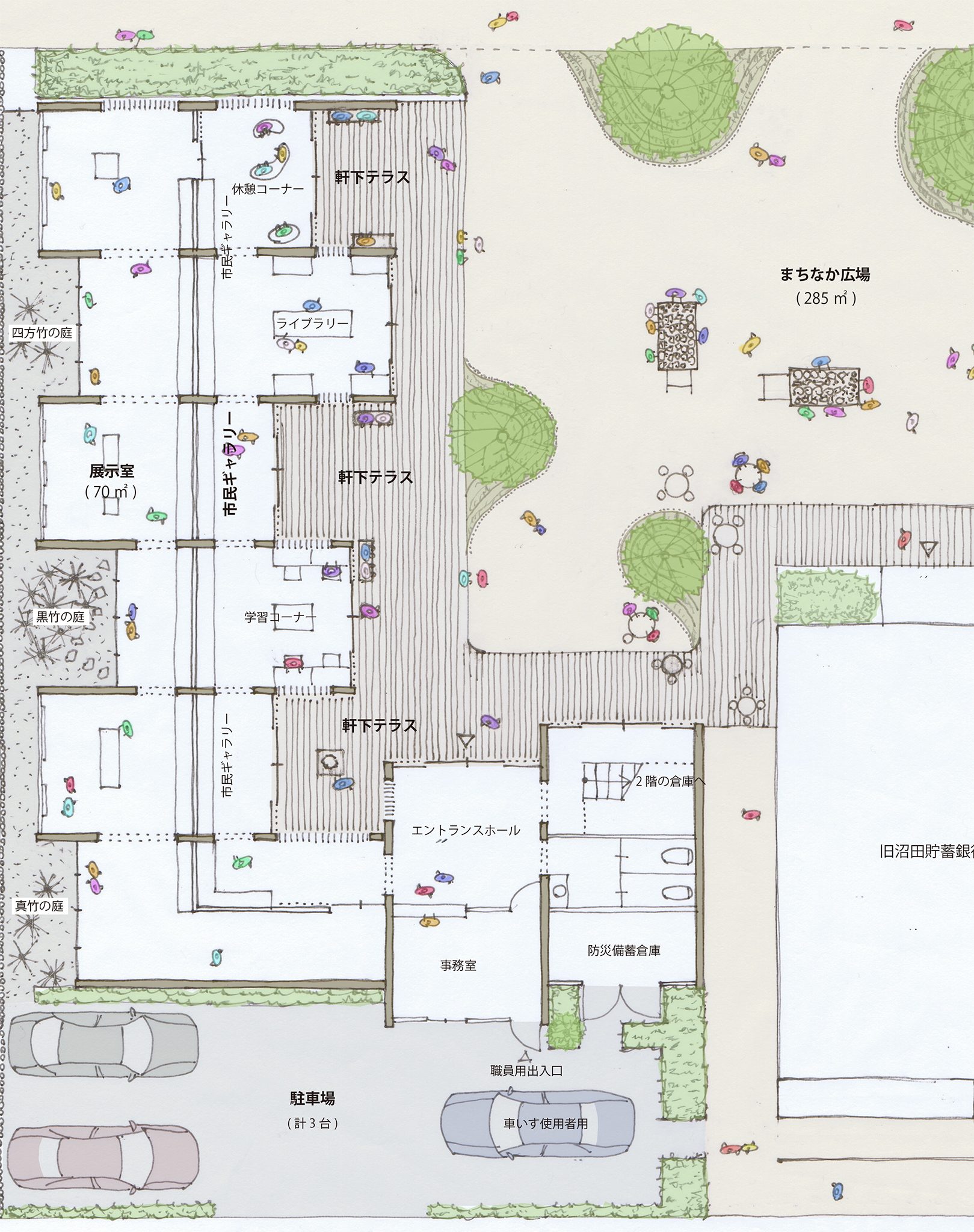
UBUKATA KINEN BUNKO Proposal Competition
2011
2019
2018
2017
2016
2015
2014
2012
2011
2010