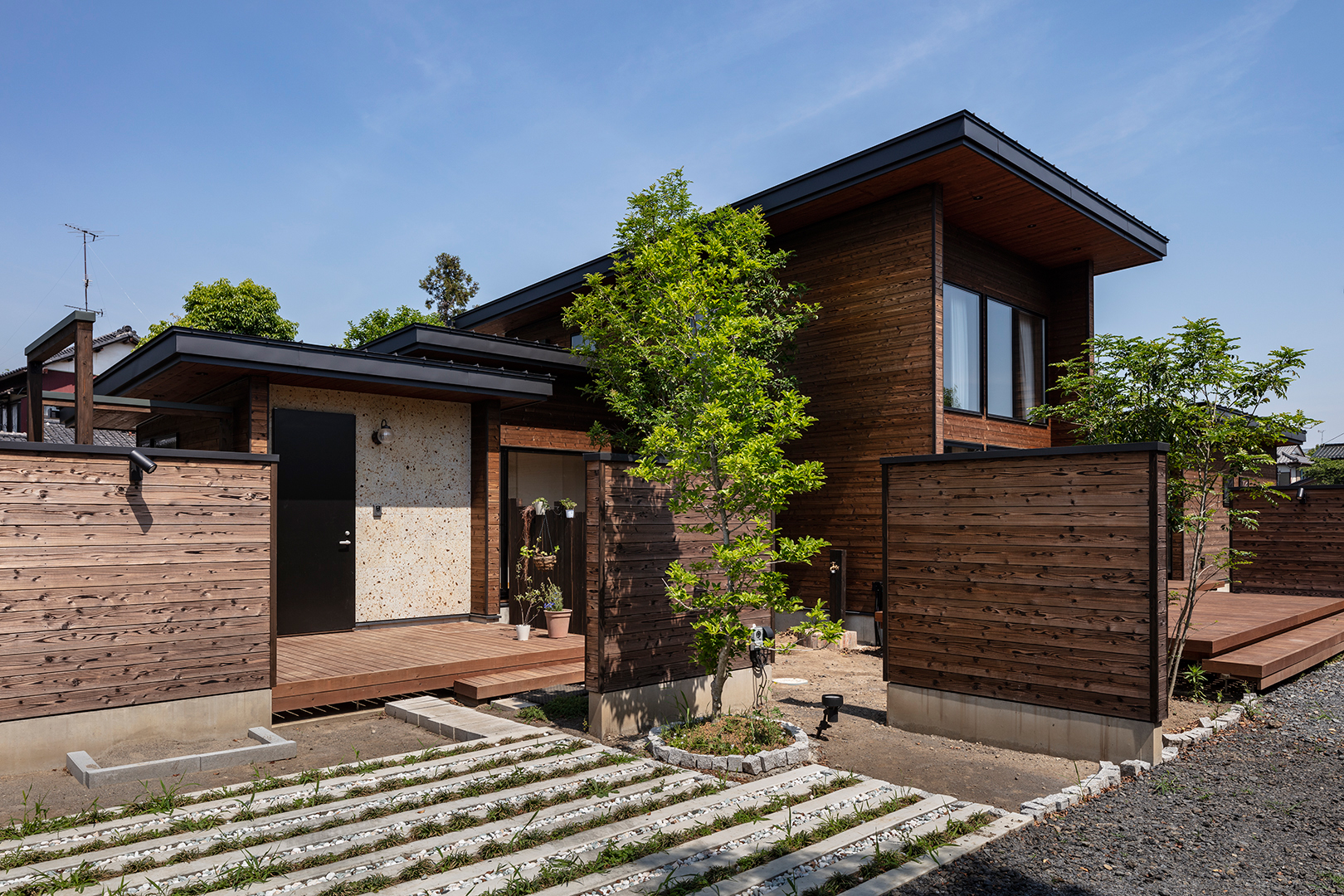
When I was in elementary school, my friends and I gathered together to build a secret base in a large forest near our school. We explored the woods looking for a place that was as difficult to see from the street as possible but still had a certain amount of level ground, was not too dark, was breezy and cool, and looked cozy. We found a cozy place, brought in furniture that had been discarded nearby, brought in comic books from home, and created a special, secret place of our own. The experience has remained with me as an adult as the original landscape of my childhood.
The site for this project was very large for a single house. If a 100m2 single-story house is built on a 900m2 site, the remaining 800m2 will remain as exterior space. How to plan that exterior space became one of the themes of this house. The client wanted to live as openly as possible but had great reservations about being seen from the outside. However, in such a large area, a simple fence on the boundary line of the neighboring land would be too civilized and beyond human scale. It would also be expensive in terms of money.
We proposed to divide this large exterior space with many small independent walls to cut off the line of sight from the neighboring land and the street, while at the same time creating several small places that seem to be closed but are also open. We also aimed to create an architecture (interior space) that corresponds to this small space. The architecture, including the interior space, has an uneven plan, and the small space outside, loosely divided by a short wall, comes into the interior.
The small place, loosely enclosed by a freestanding wall, became a well-balanced place of residence between open and closed spaces. The trees and plantings will grow over the years, and in the near future, the exterior space will be more like a forest, with walls and trees deeply intermingled. The living space will be like a secret base in the woods that we experienced as children, a special space that is both secluded and comfortable, just for us.
Ryuta Suzuki/SangoDesign
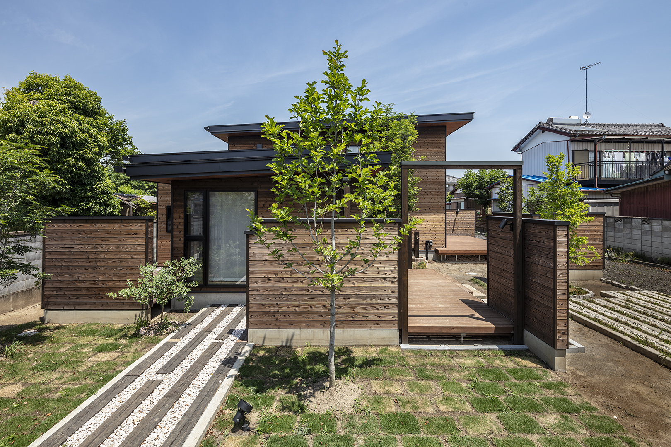
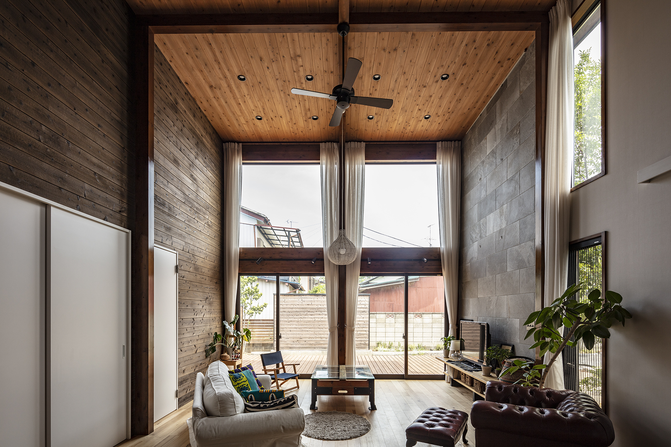
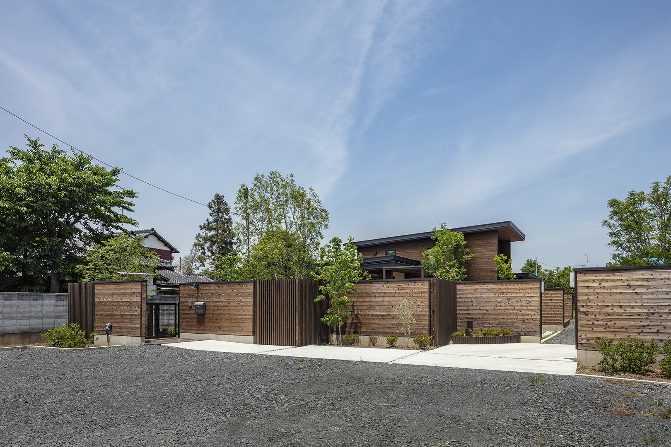
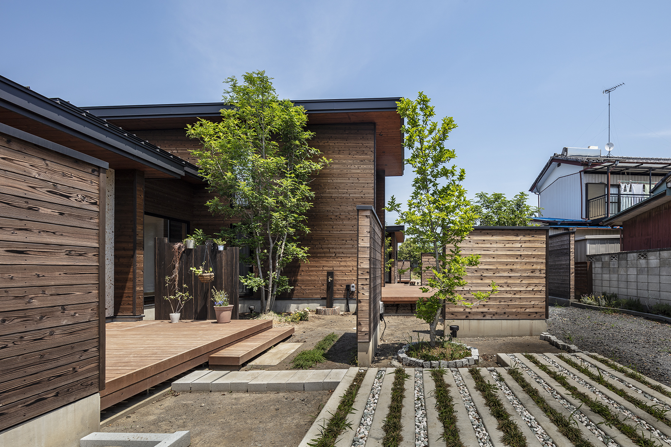
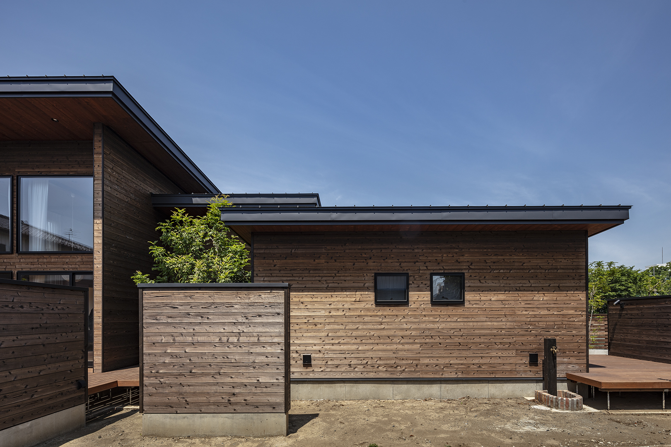
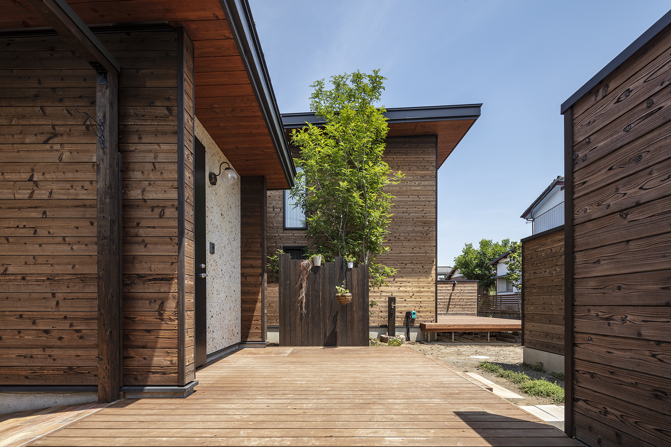
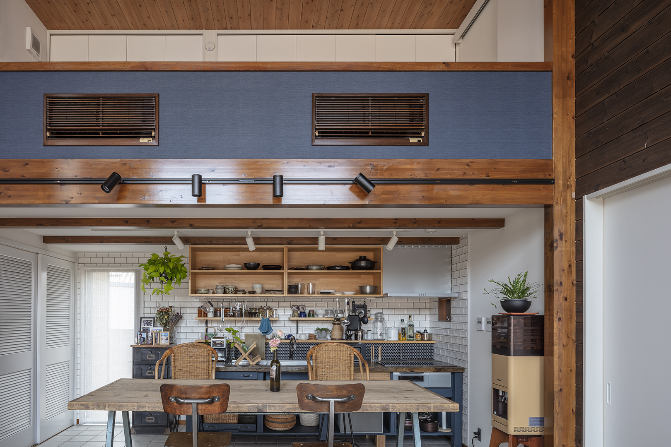
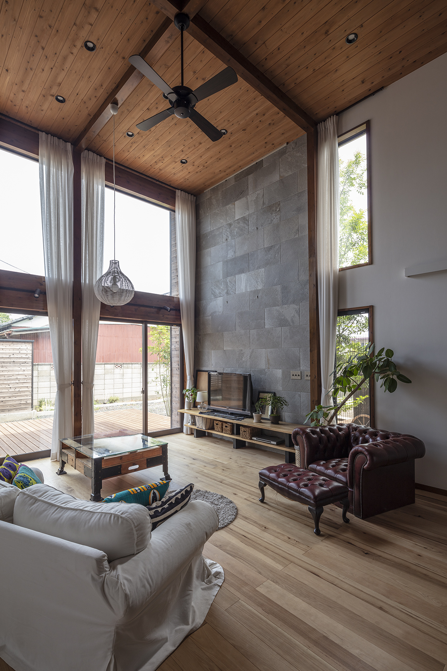
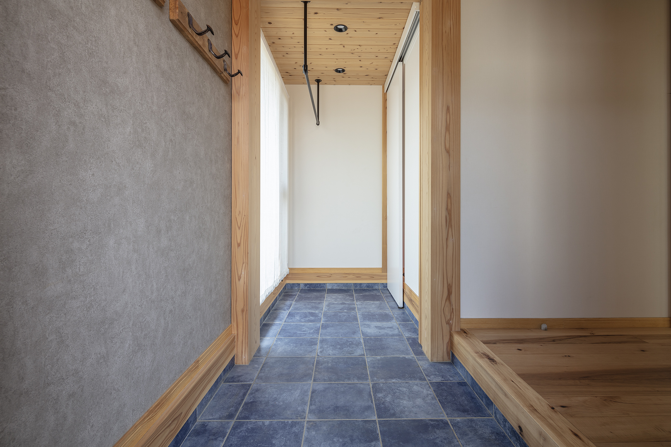
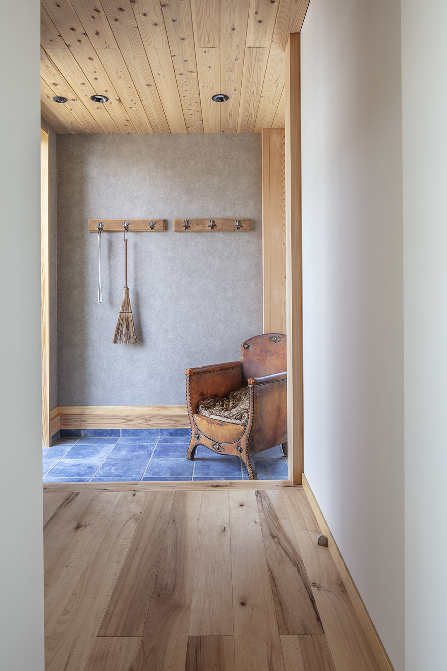
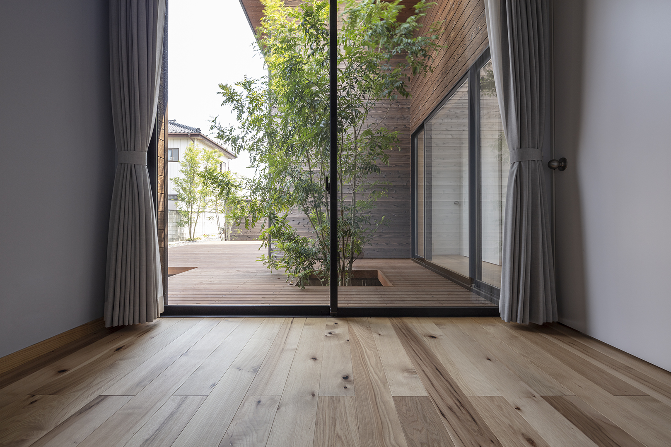
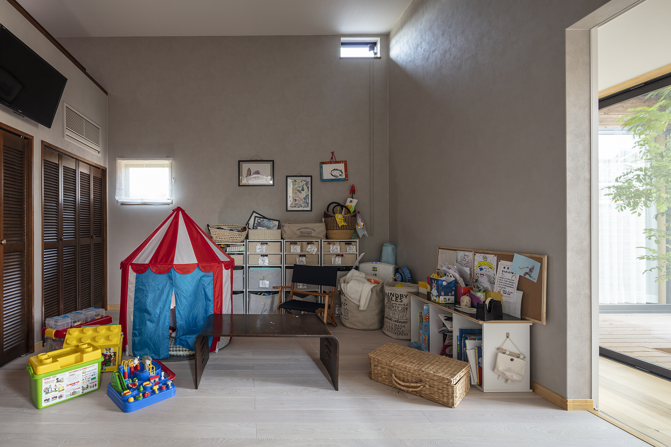
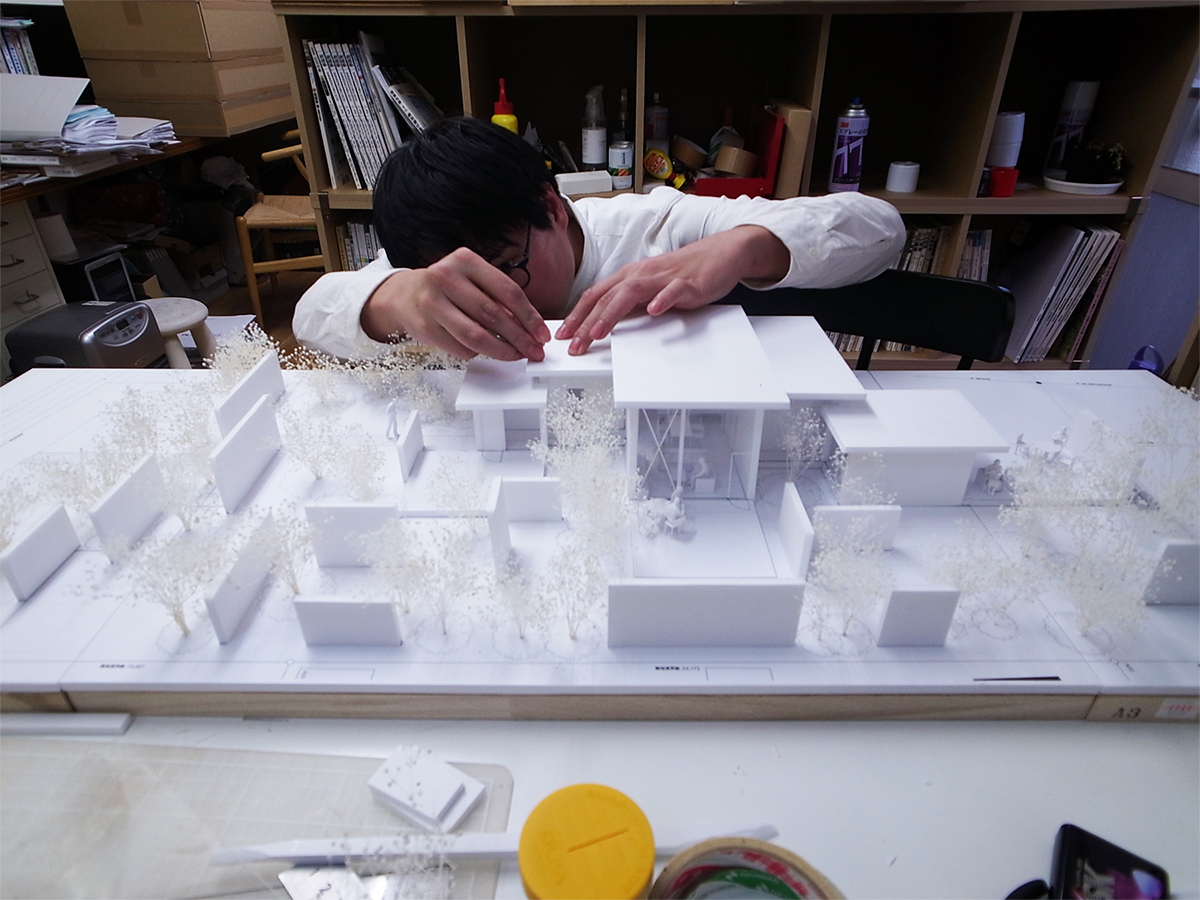
| USE | HOUSE |
|---|---|
| LOCATION | Hanyu-city, Saitama, Japan |
| STRUCTURE | timber frame |
| SITE AREA | 490.67m² |
| BUILDING AREA | 108.36m² |
| TOTAL FLOOR AREA | 118.26m² |
| DESIGN PERIOD | 2016.04- |
| CONSTRUCTION PERIOD | -2019 |
| Collaborative design | Otosaka Sekkei Atelier |
| Structural Design | Ryo Kuwako / KUWAKO ARCHITECTS AND ENGINEERS |
| Photo | Satoshi Asakawa (※ SangoDesign) |
2019
2018
2017
2016
2015
2014
2012
2011
2010
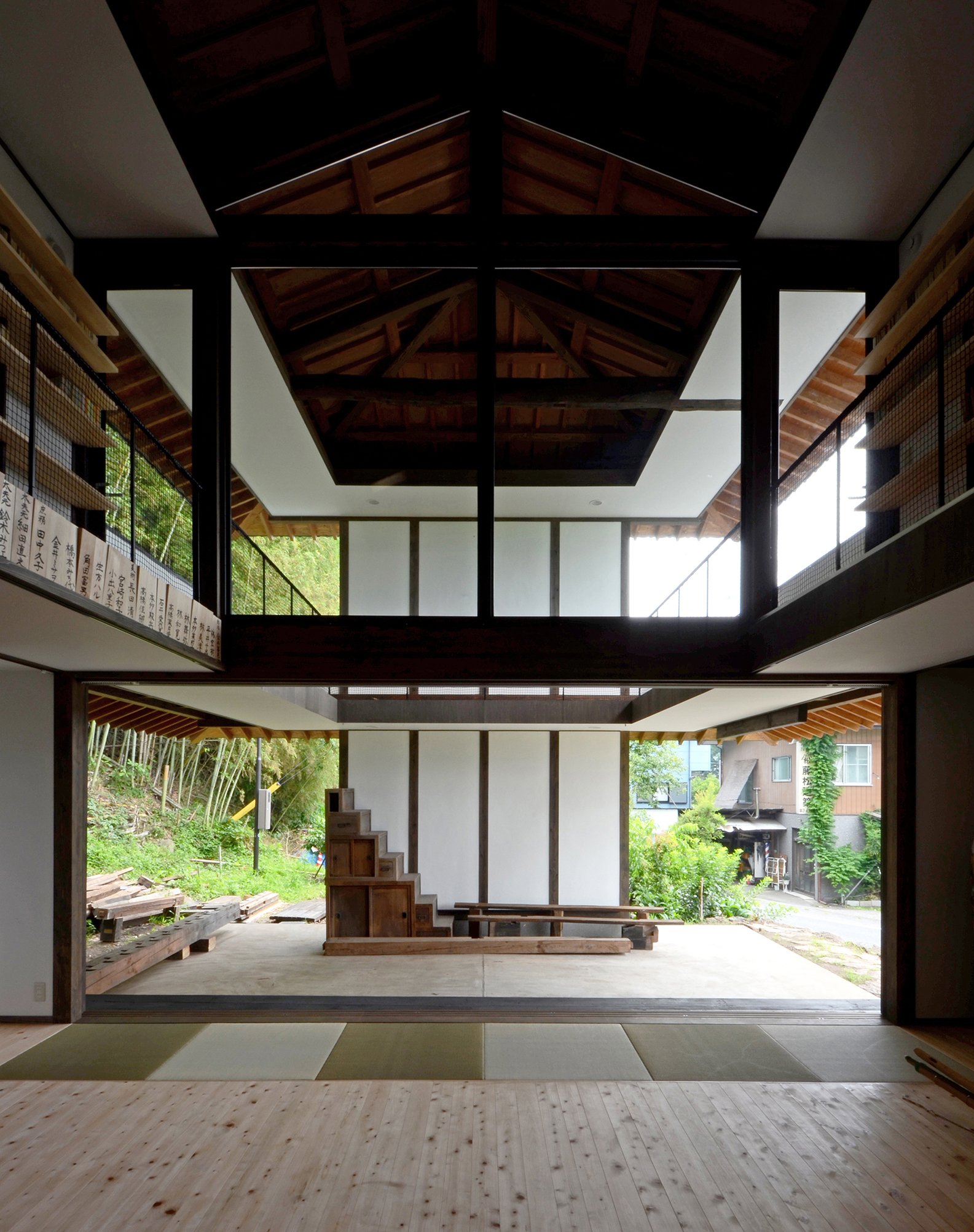
NUMASU PUPET THEATER HOUSE
2012
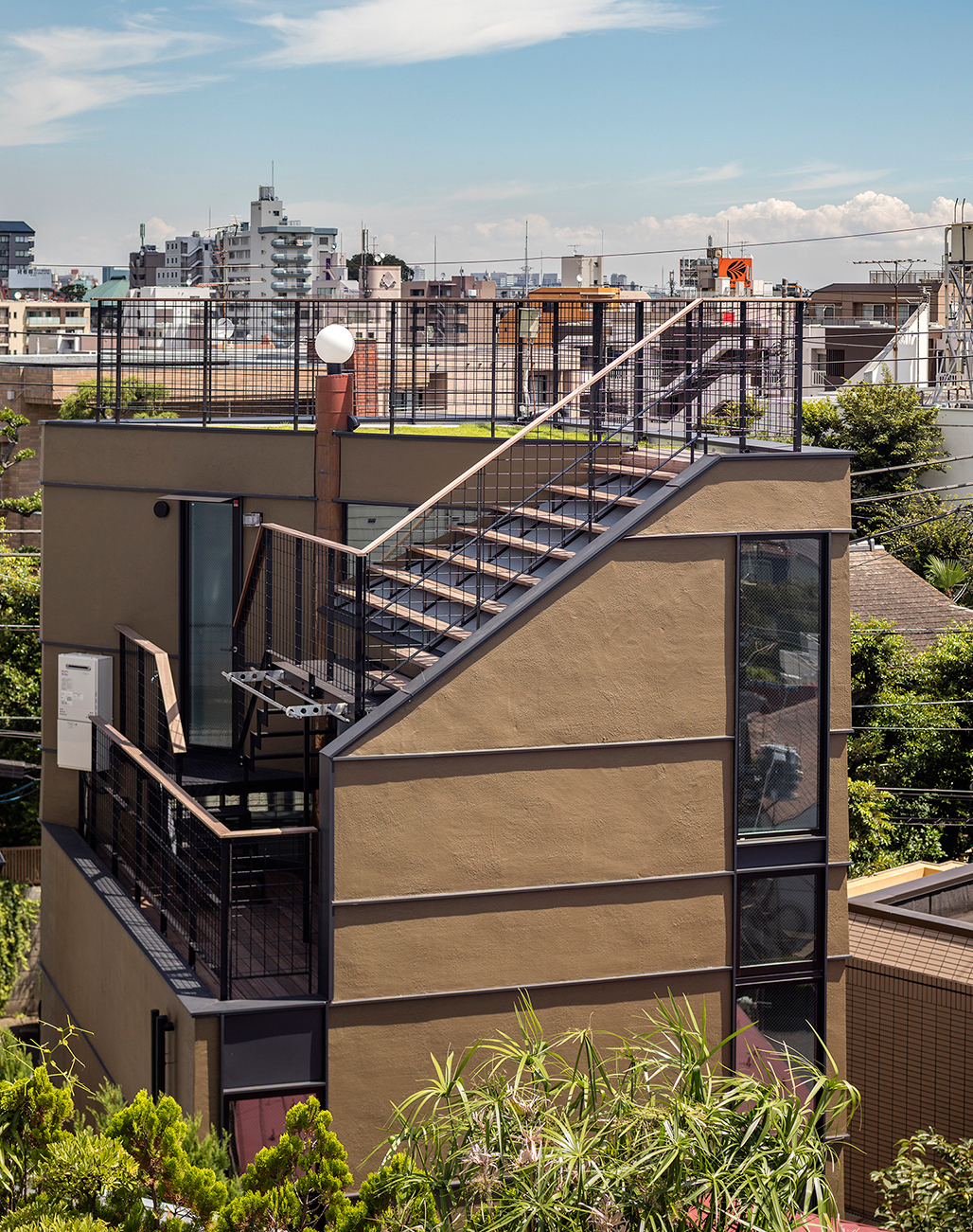
URBAN HOUSE WITH A LARGE PILLAR AND SMALL FLOORS
2016
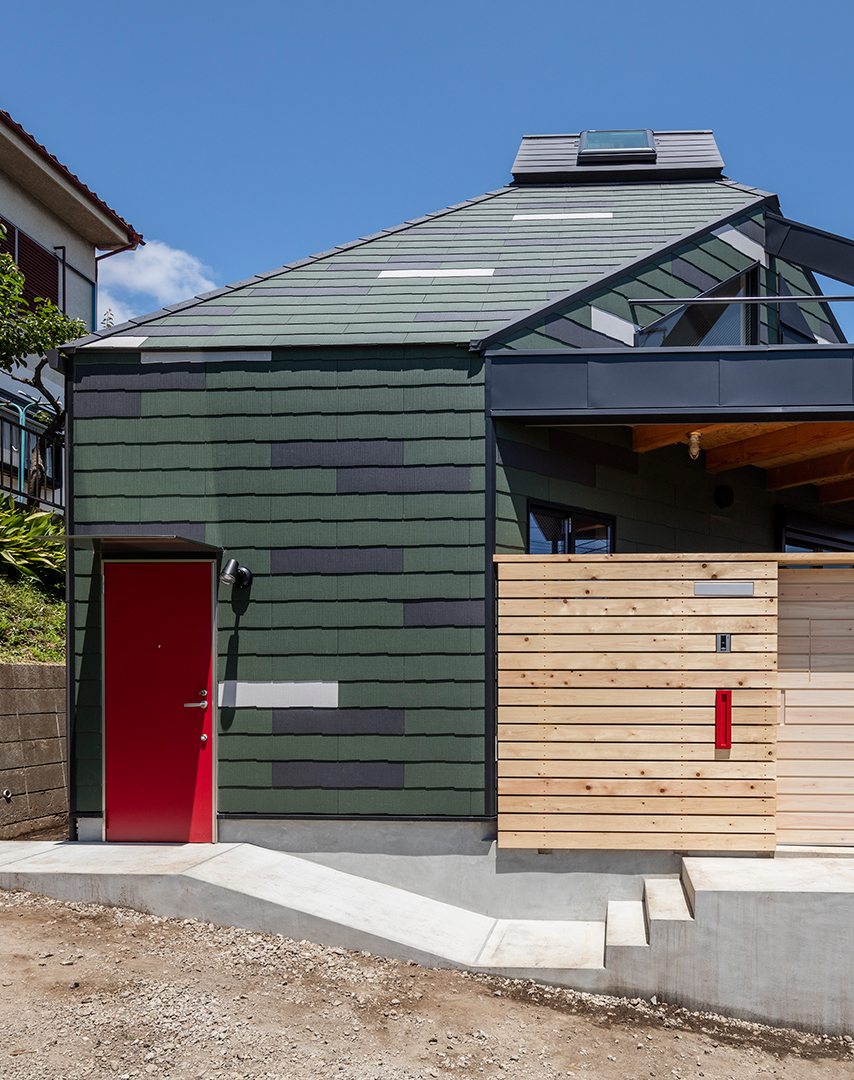
A HOUSE UNDER A “BONBORI”
2017
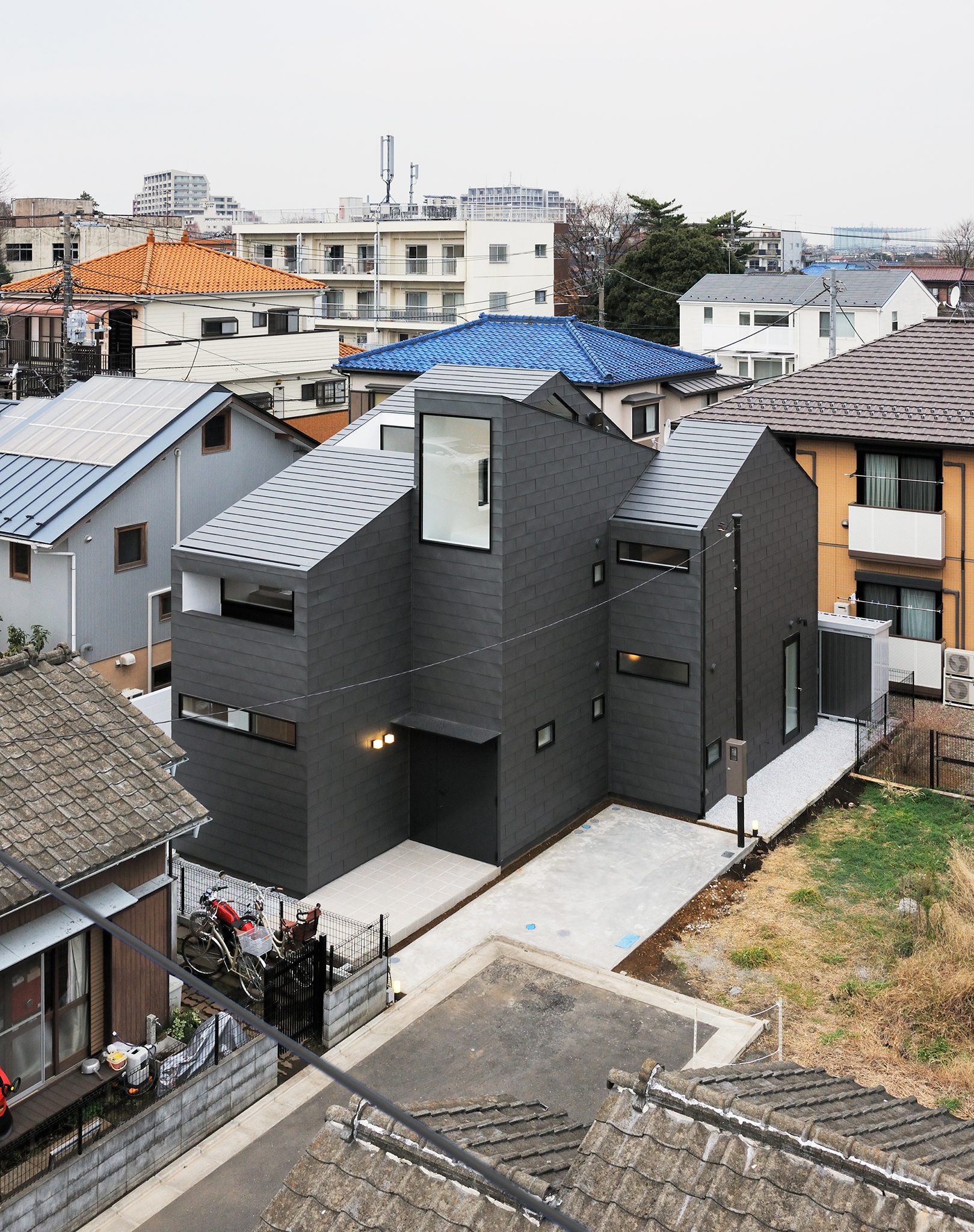
EachHouse
2010
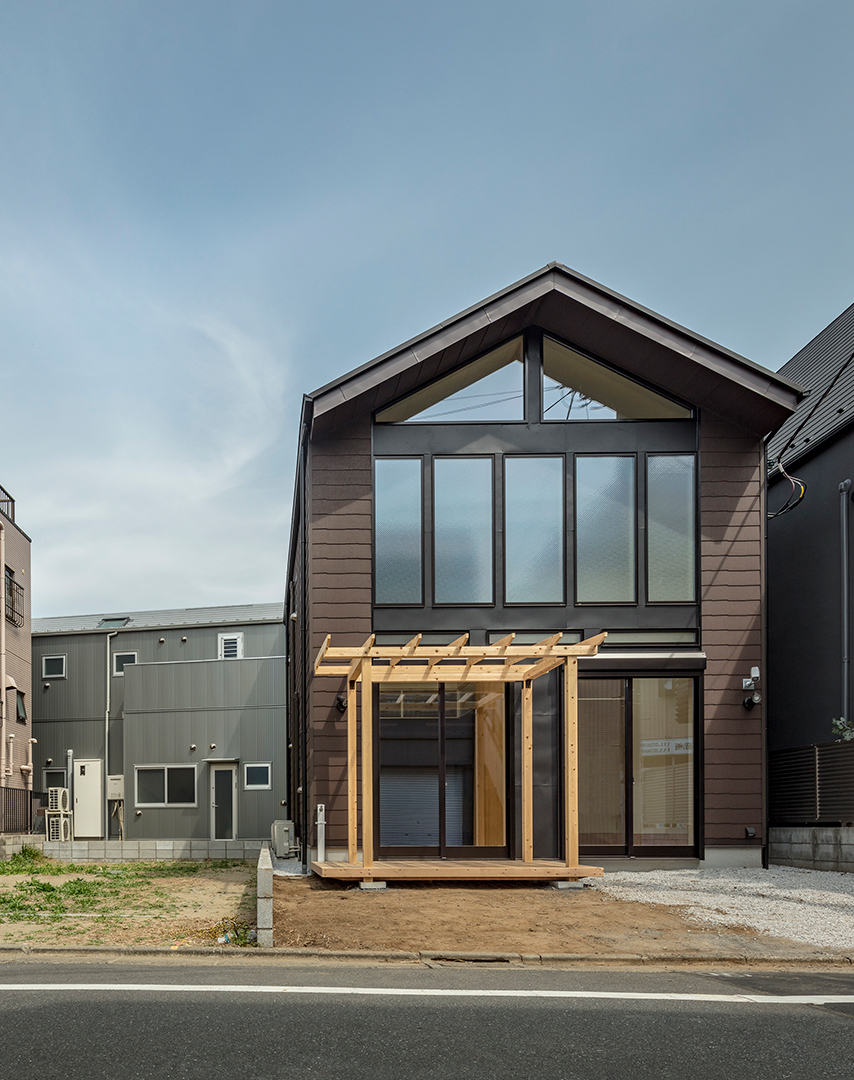
Symbiosis House of Ishibumi
2018
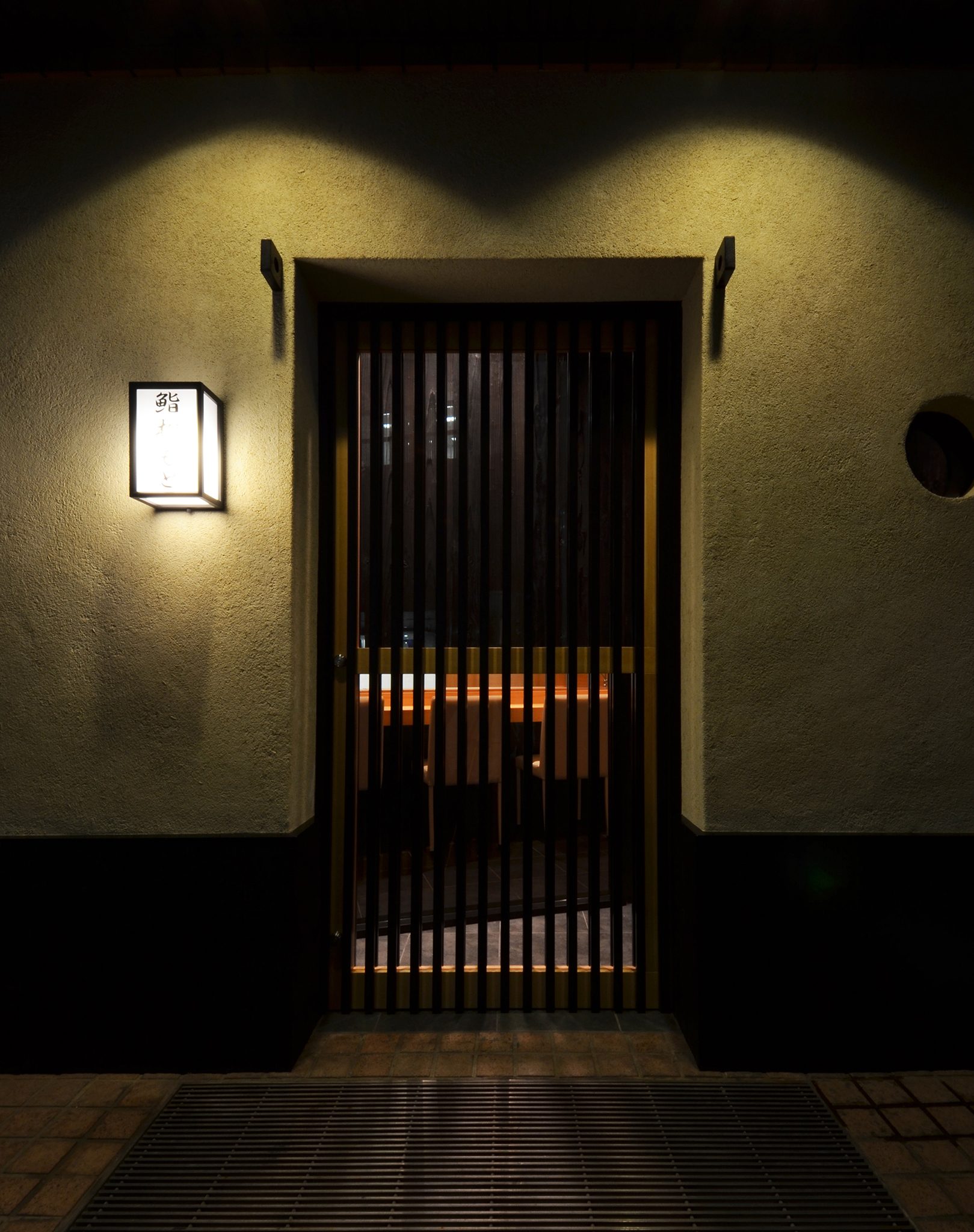
Parallelogram Sushi Shop
2012
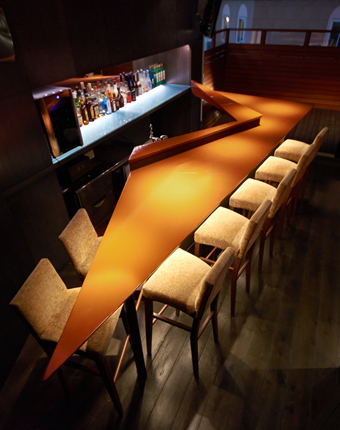
Non-parallel Bar
2015
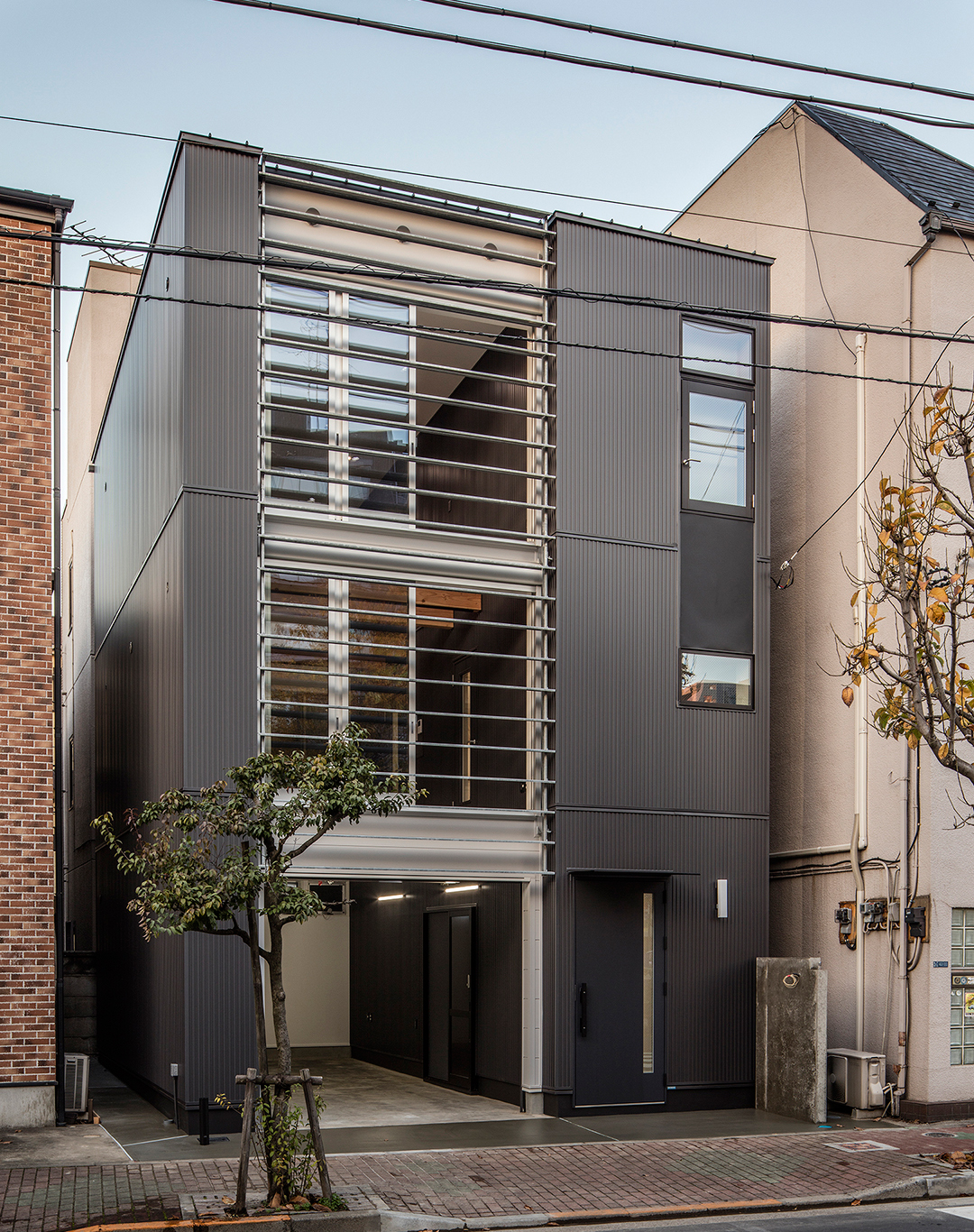
Ku House
2016
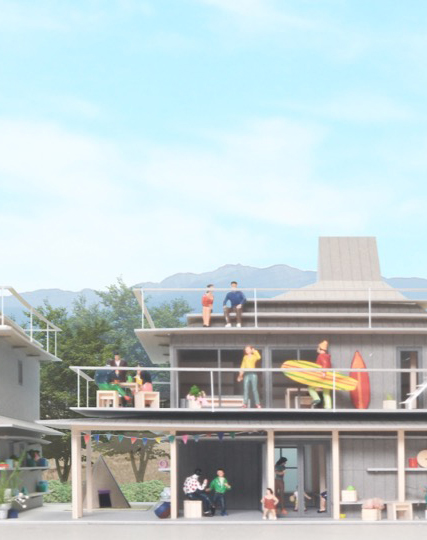
The eaves connection
2017
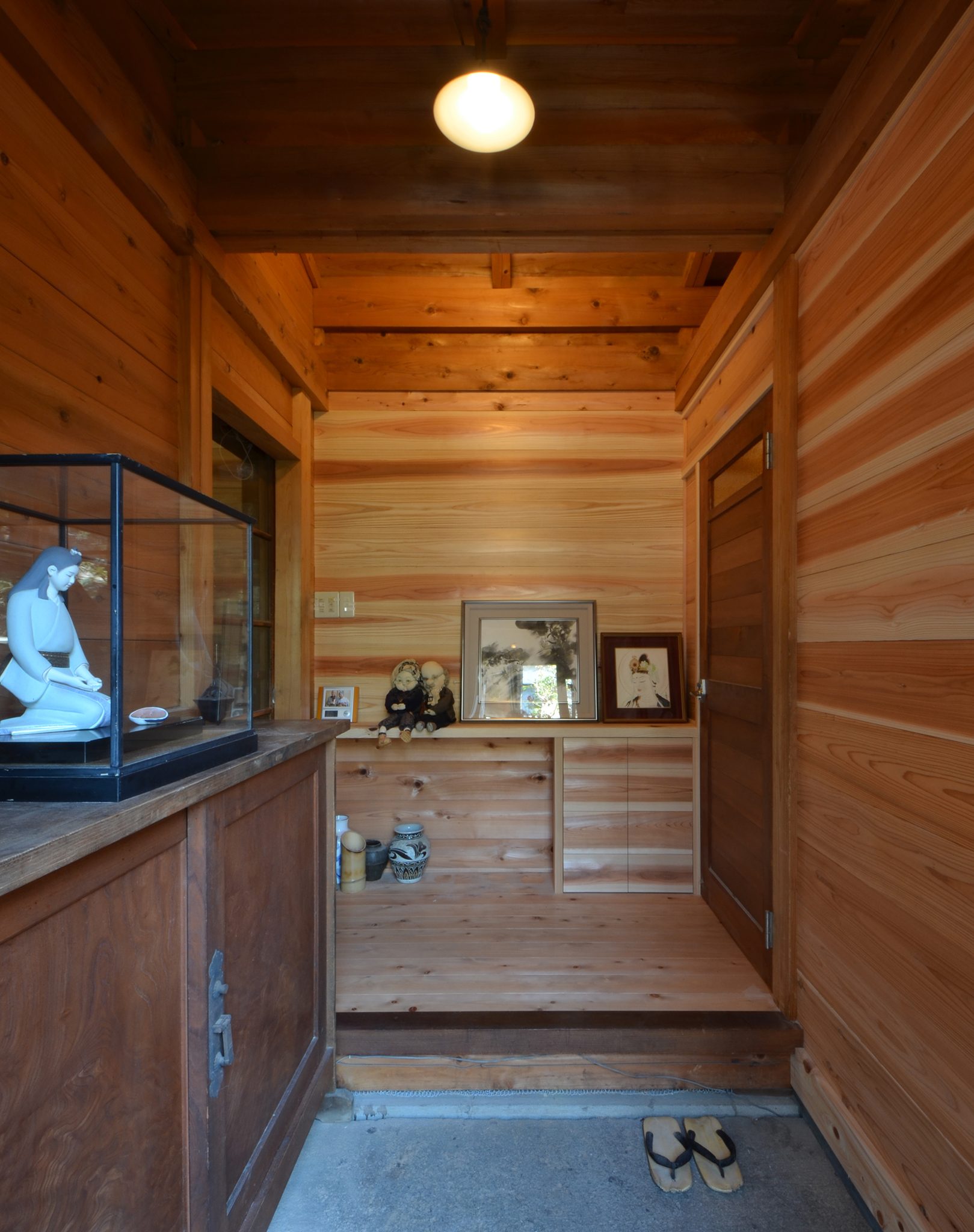
Gallary cafe renovation
2015
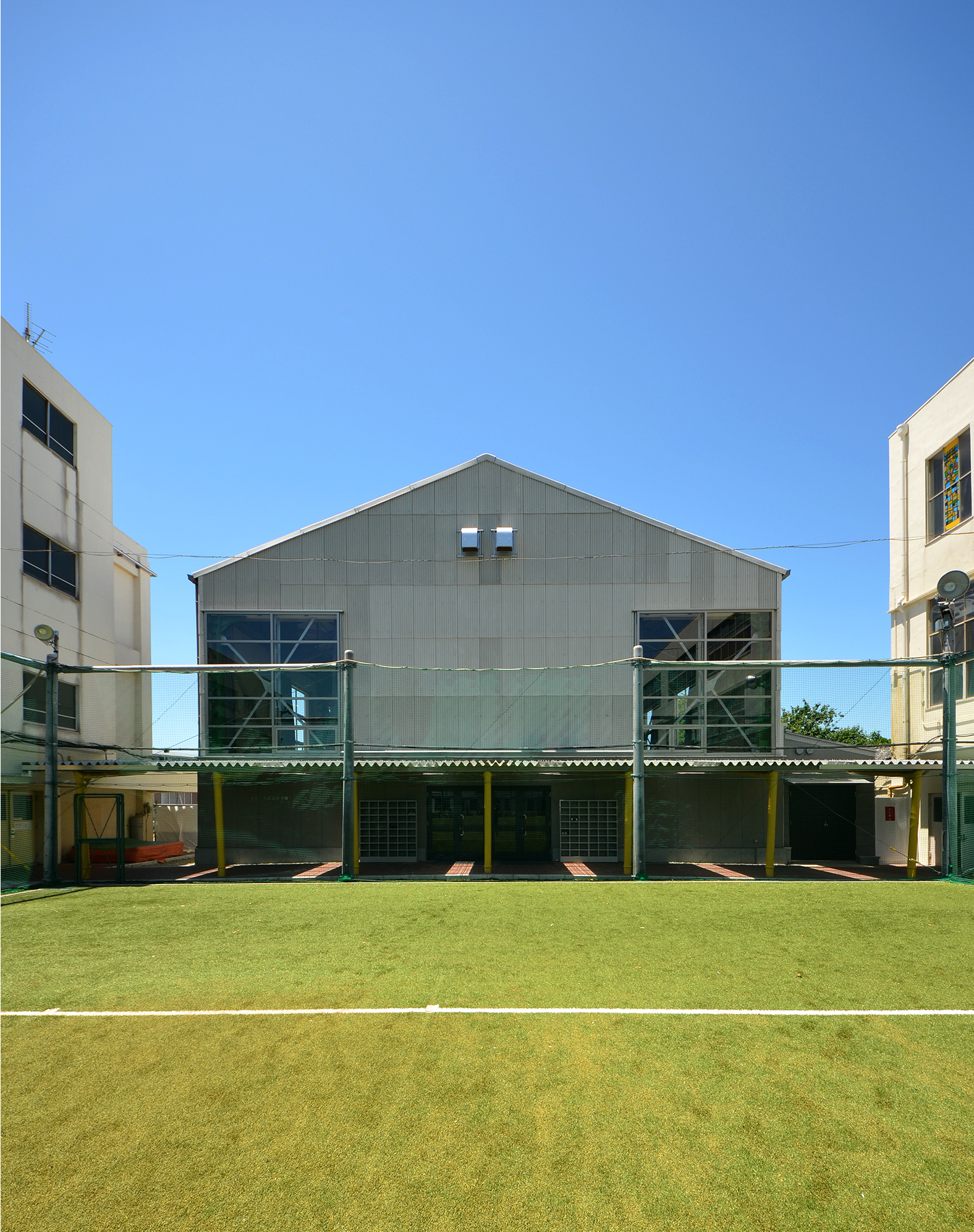
T gymnasium renovation
2014
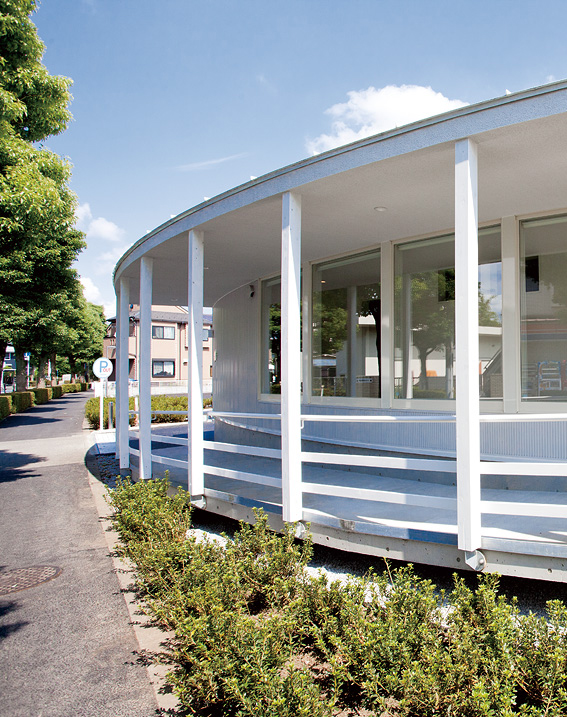
A Clinic
2014
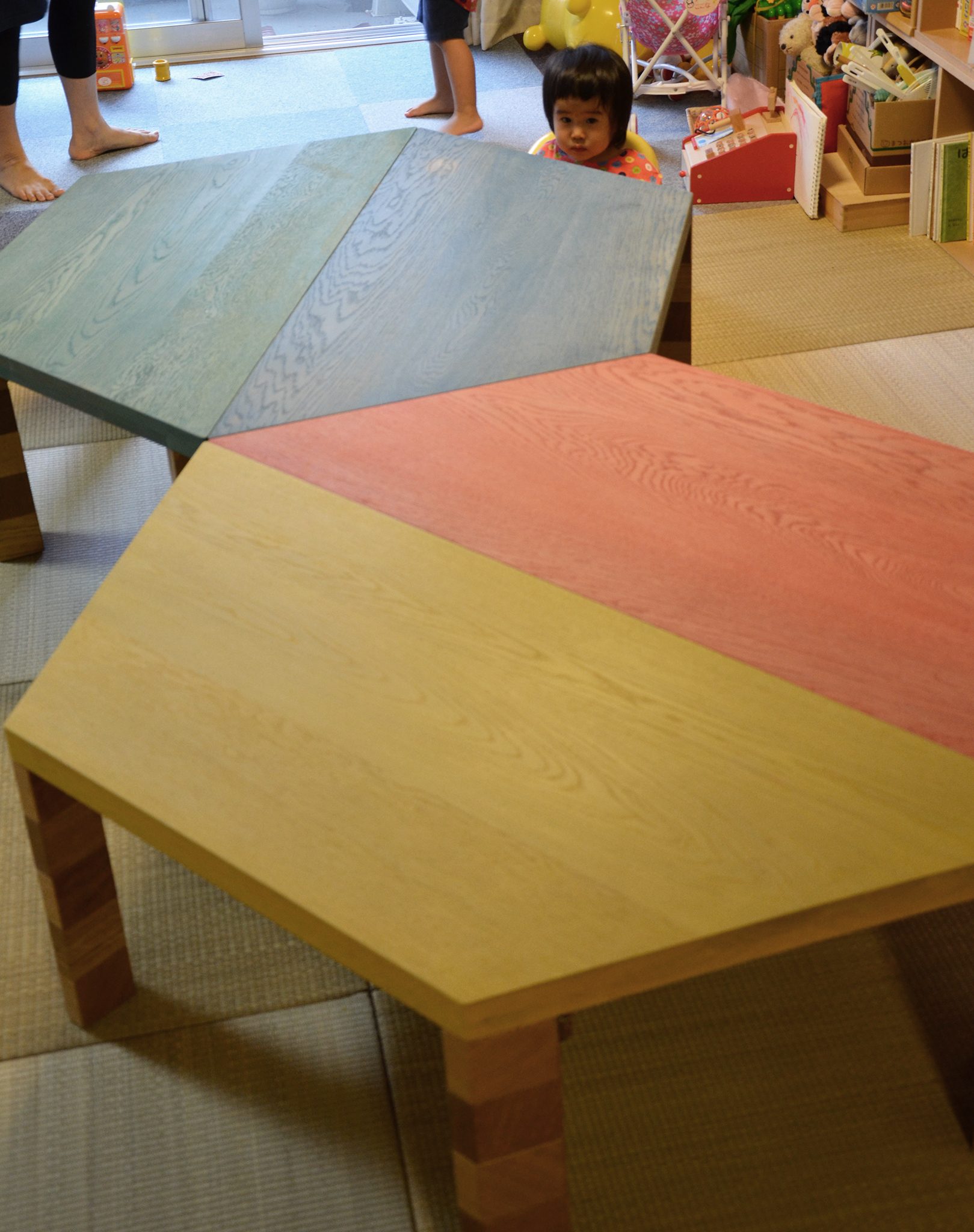
いろいろ台形テーブル
2014
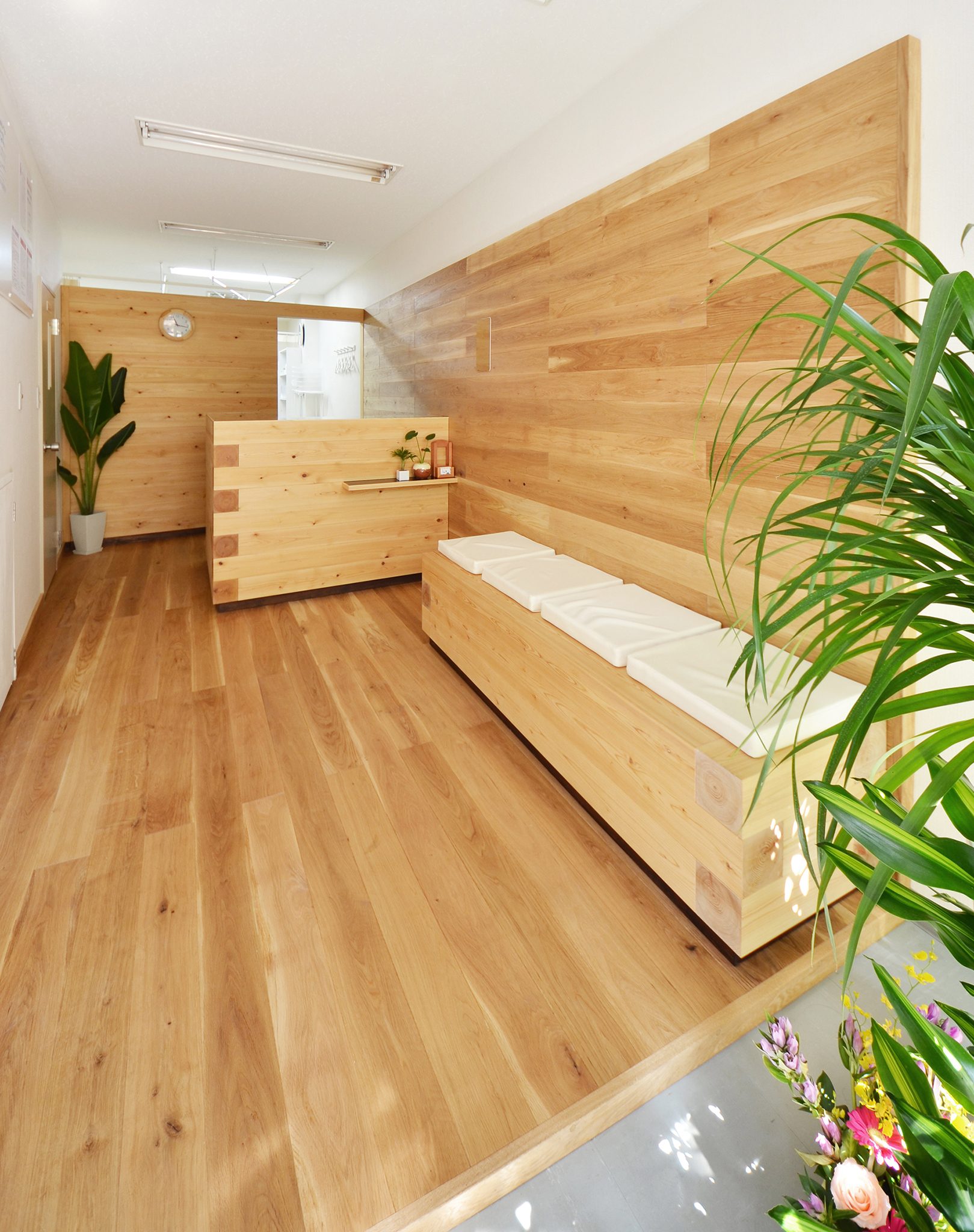
Hinoki Squares Clinic
2012
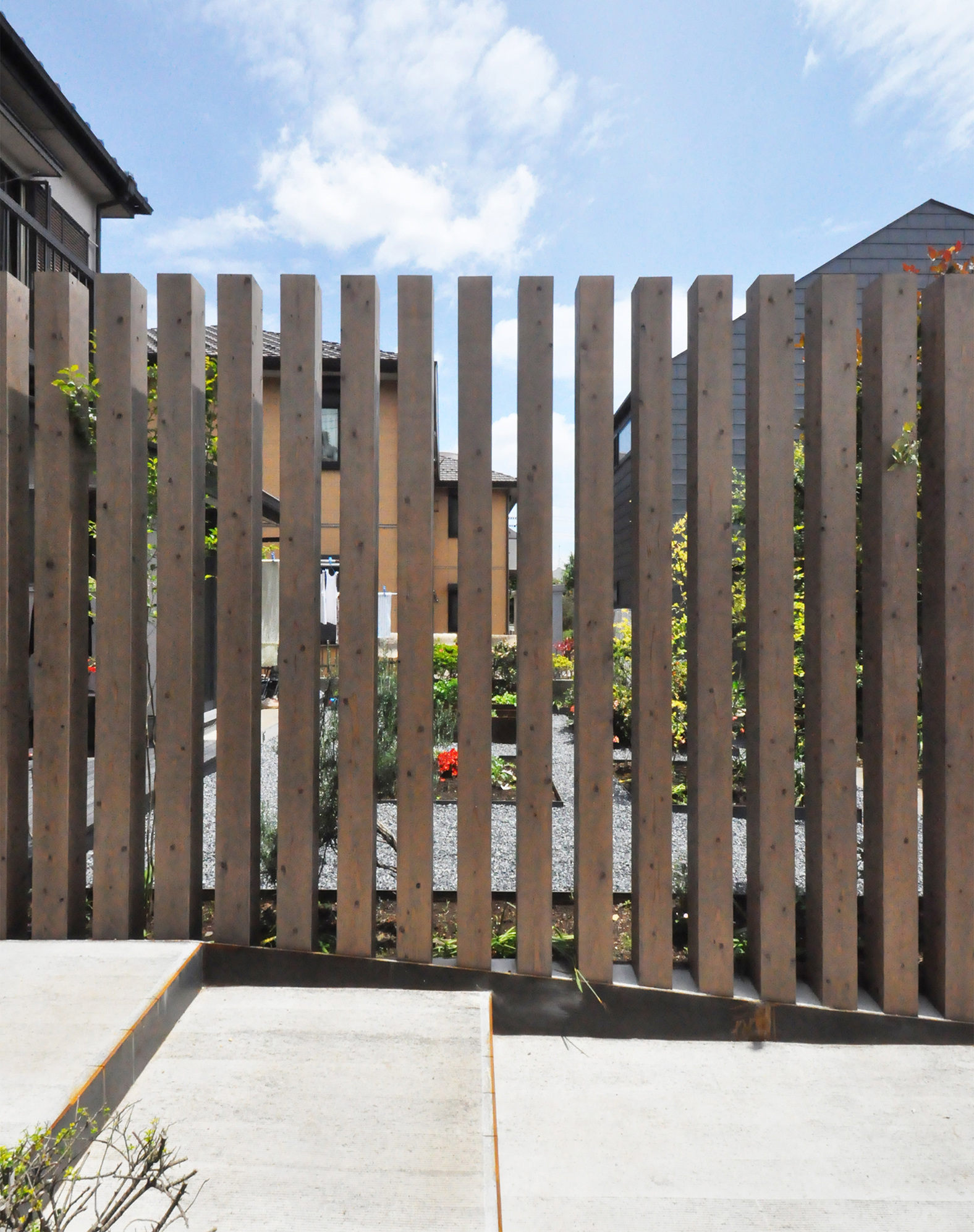
50 pillars
2011
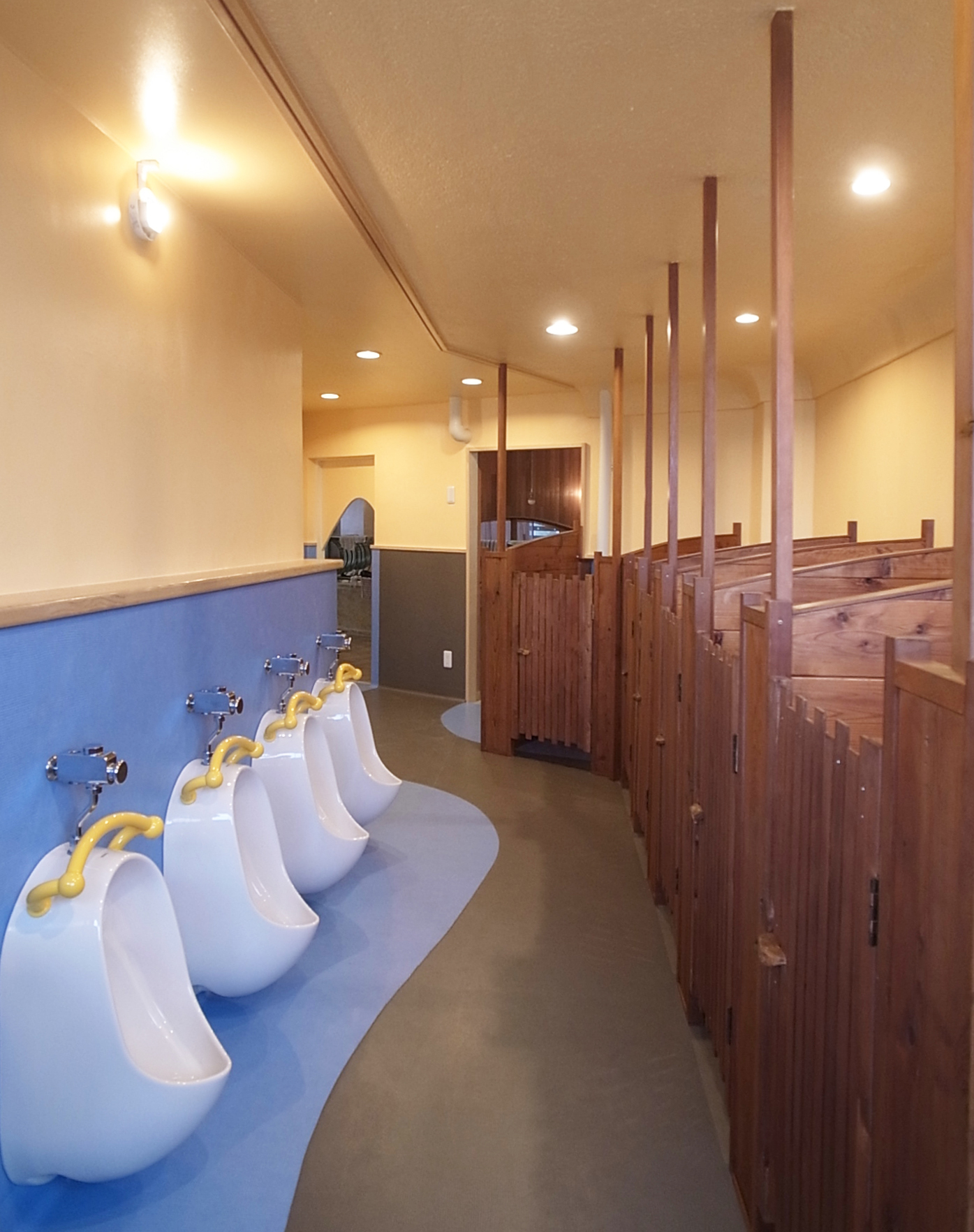
T kindergarten toilet renovation
2014
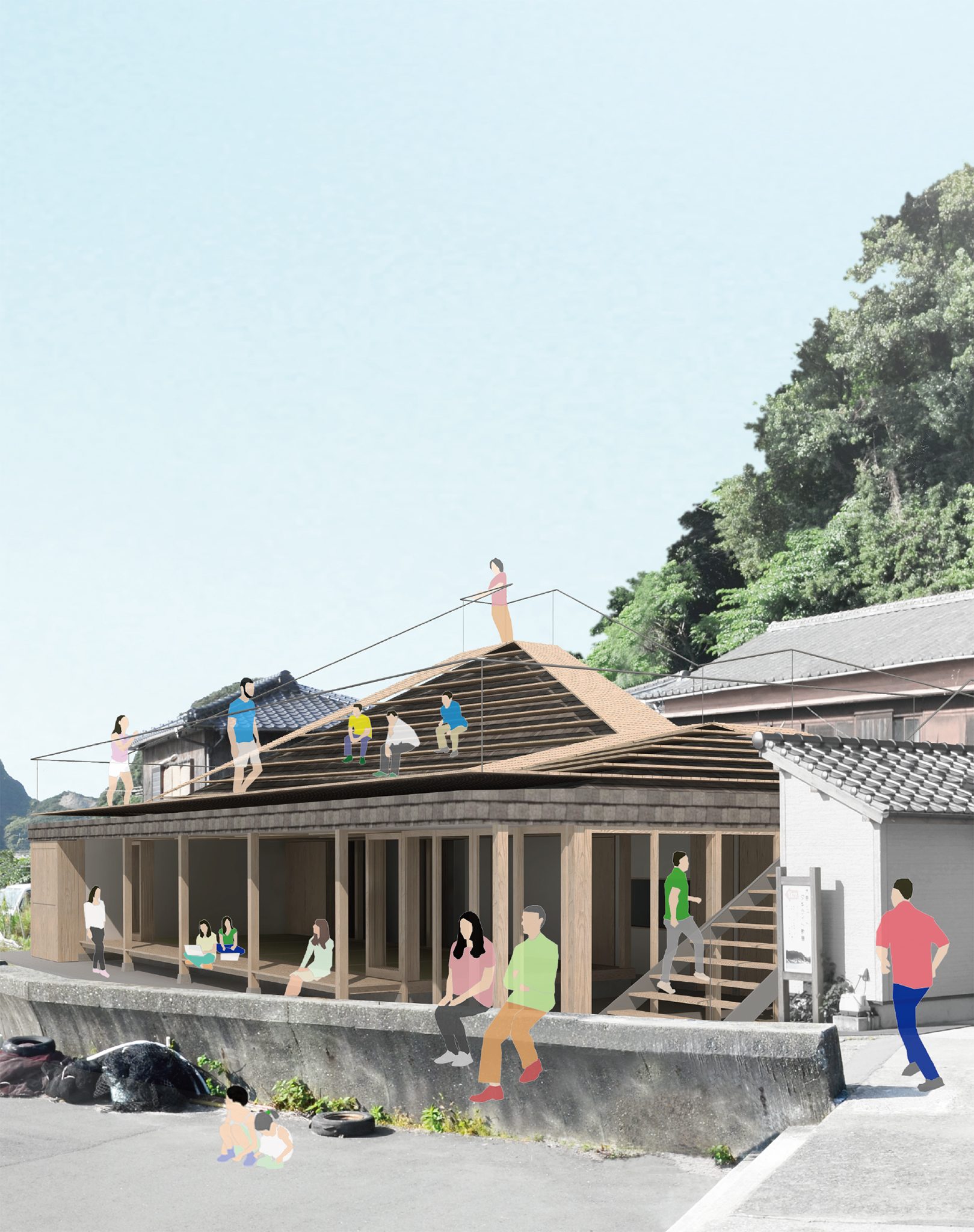
Engawa of Ooshima
2017
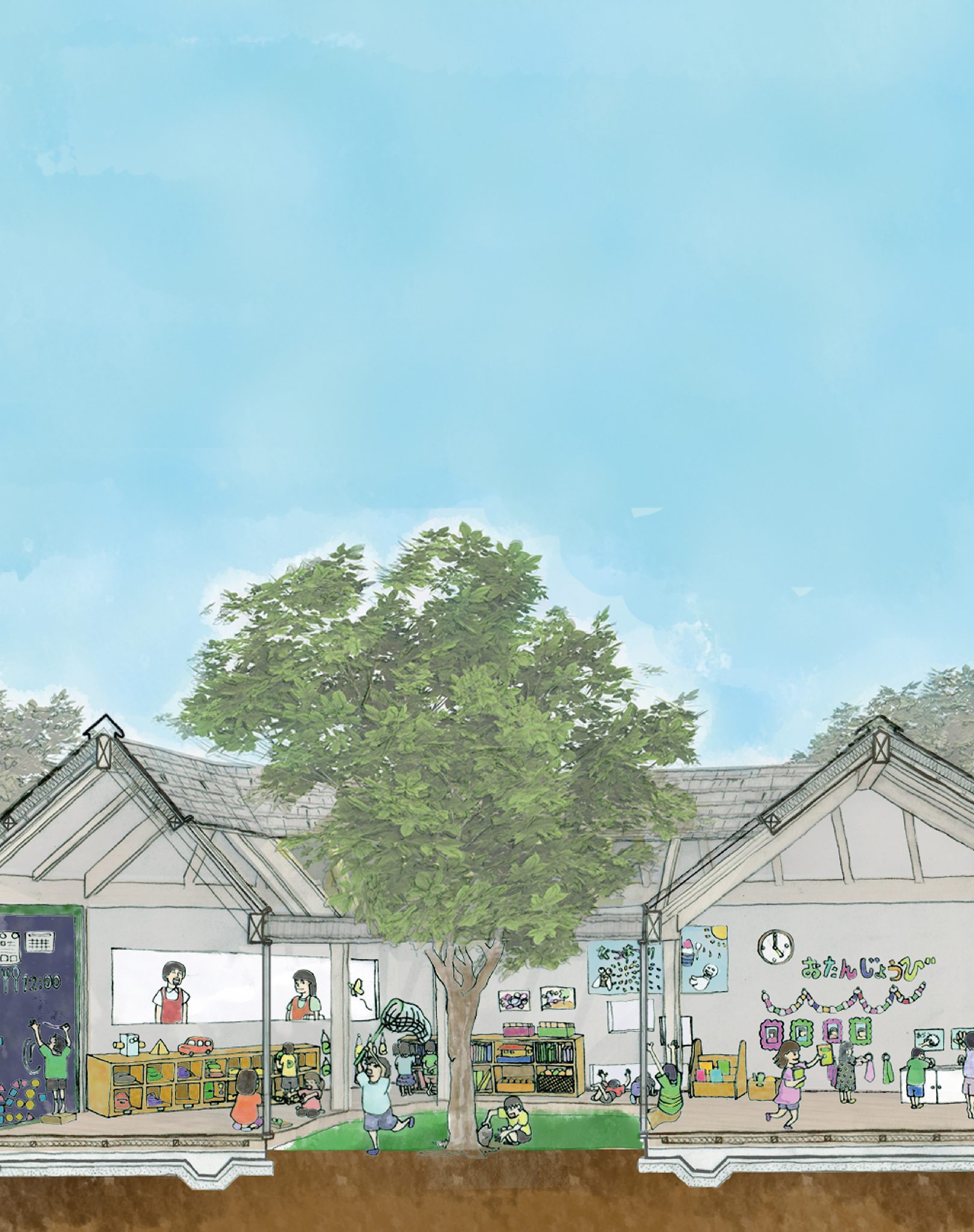
Under the tree
2017
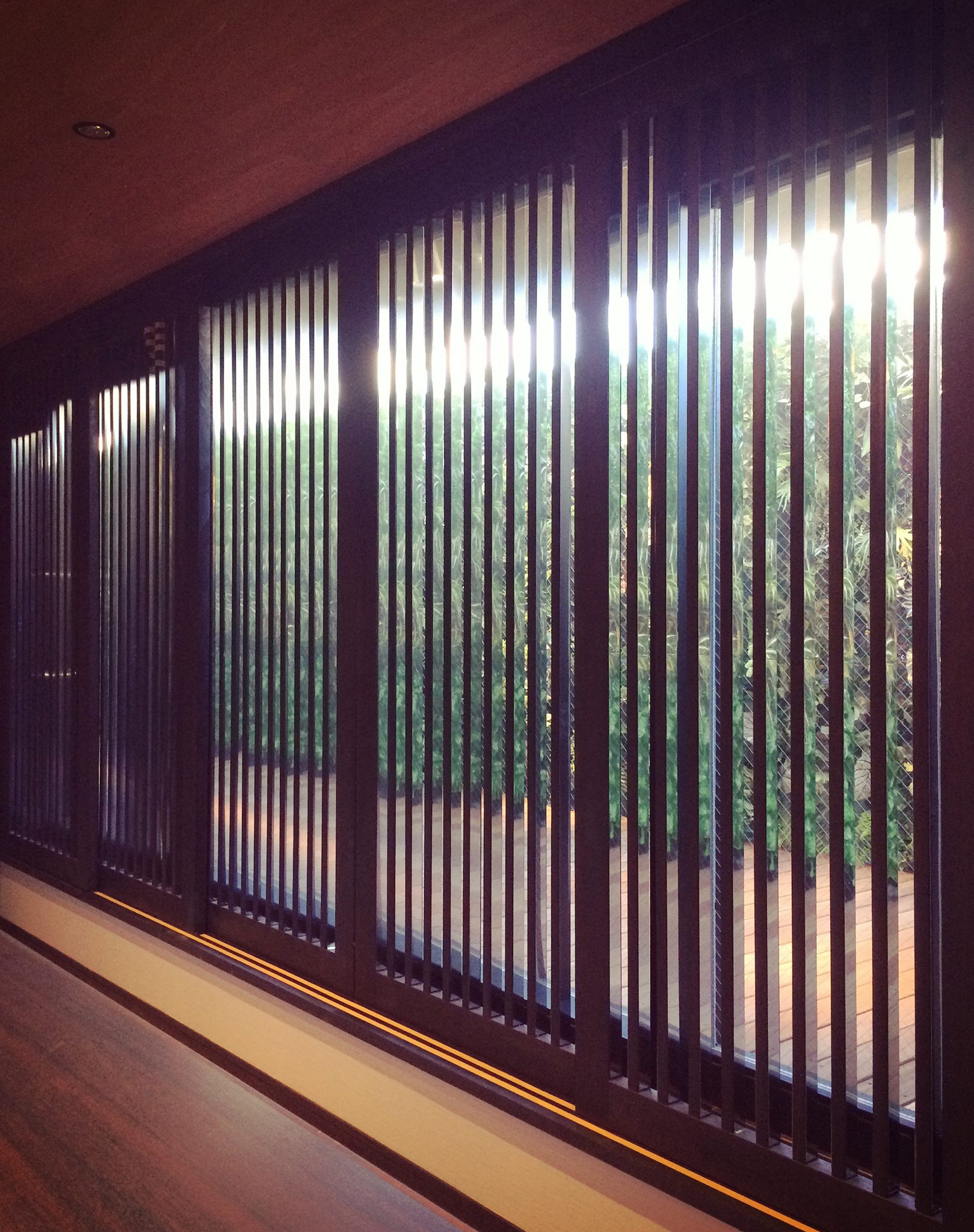
T BAR
2016
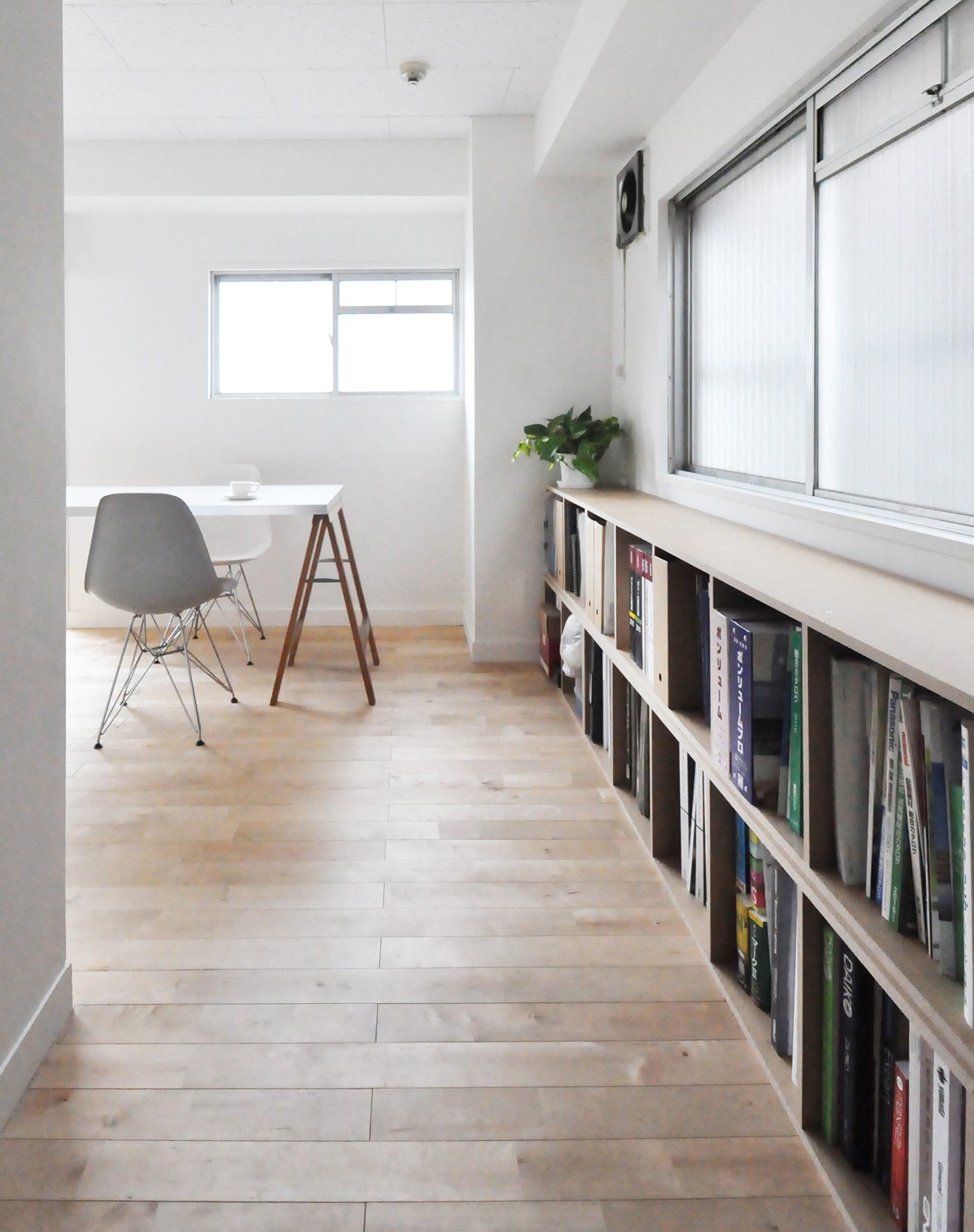
S renovation
2011
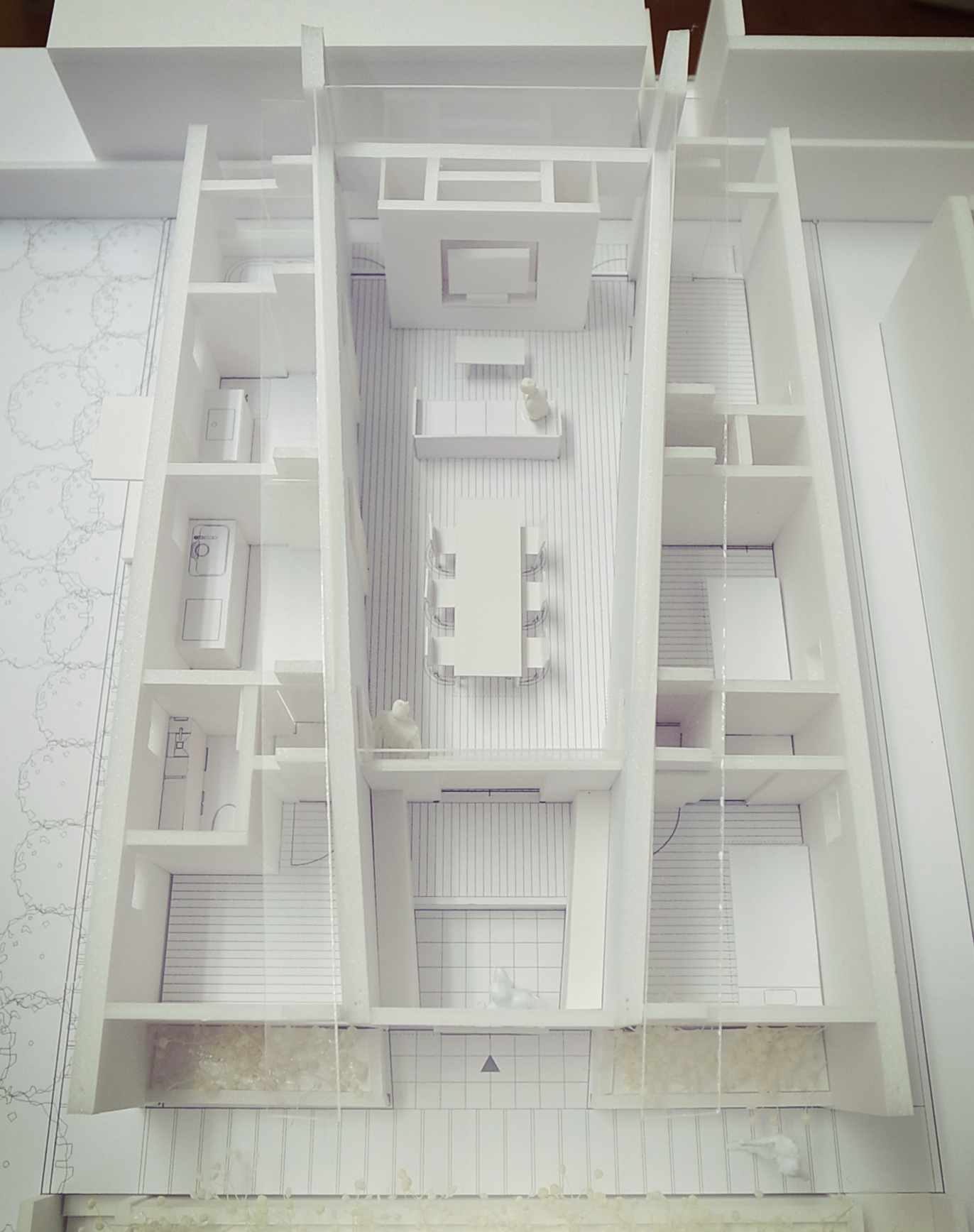
Sa House
2014
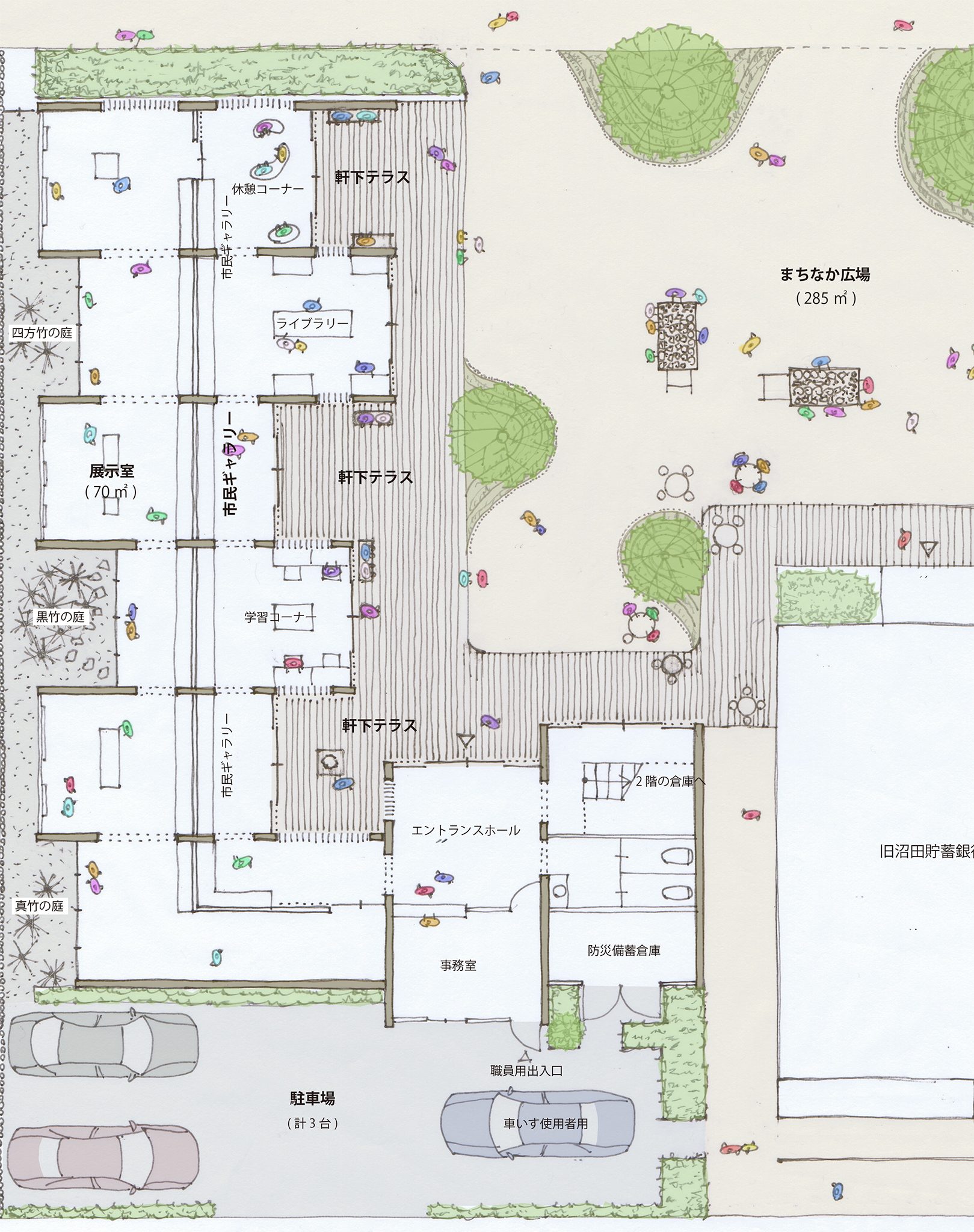
UBUKATA KINEN BUNKO Proposal Competition
2011
2018
2017
2016
2015
2014
2012
2011
2010