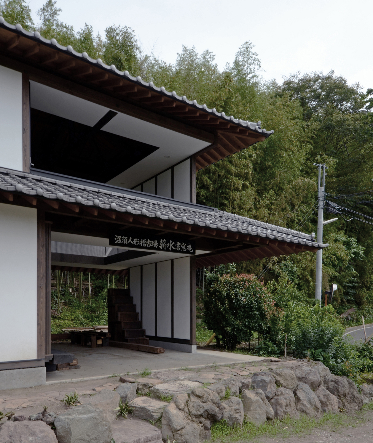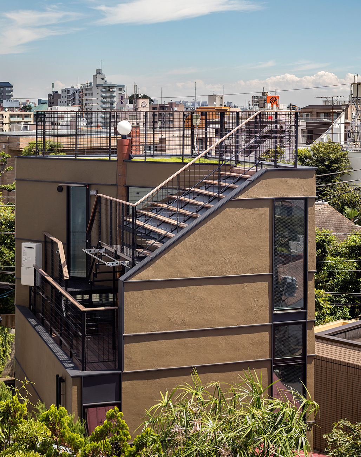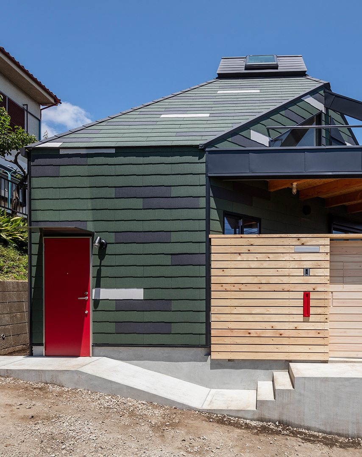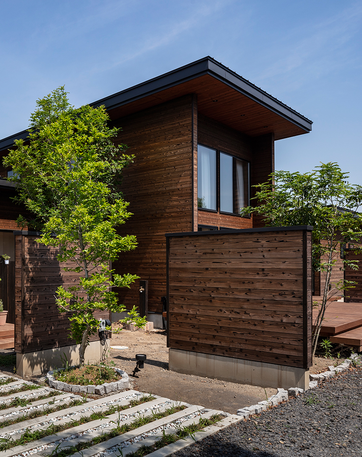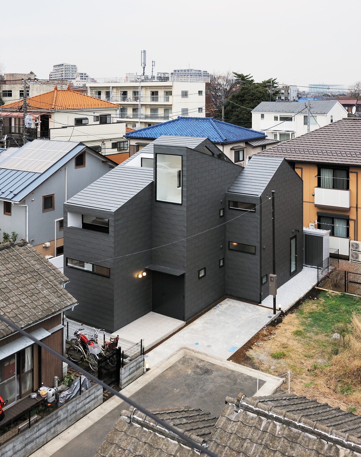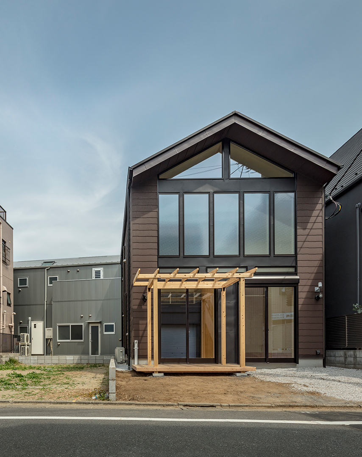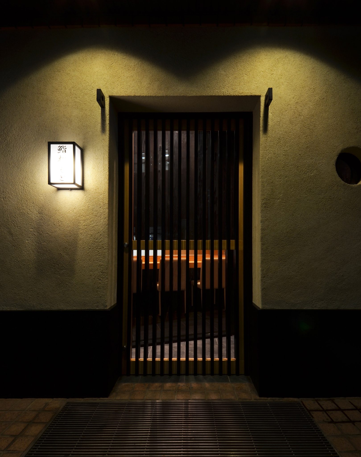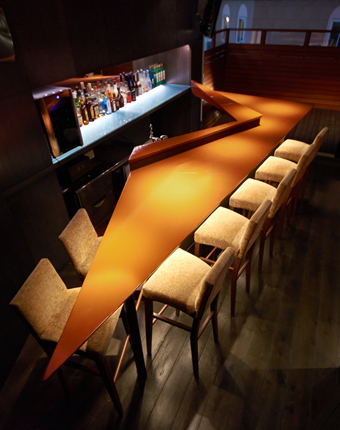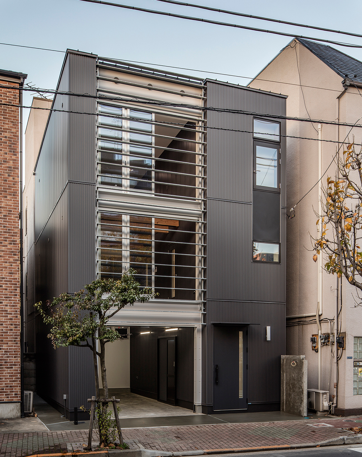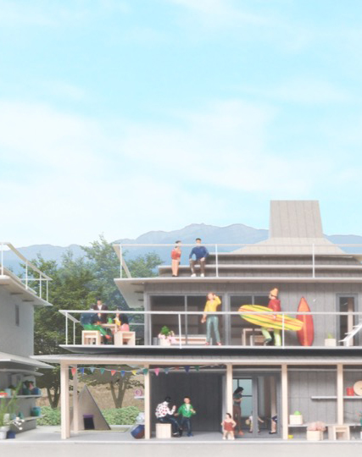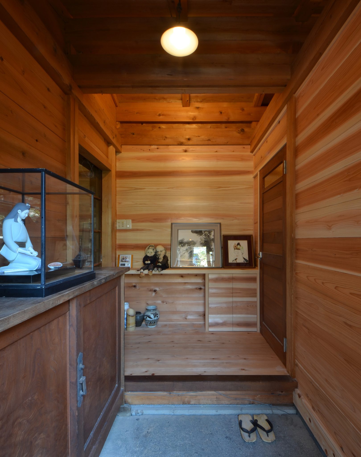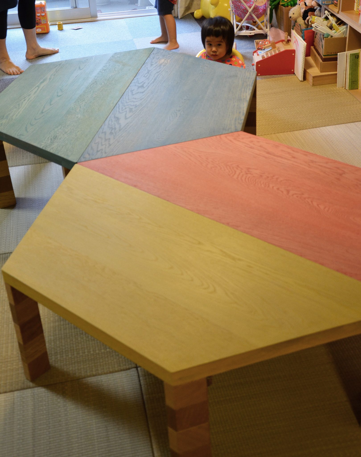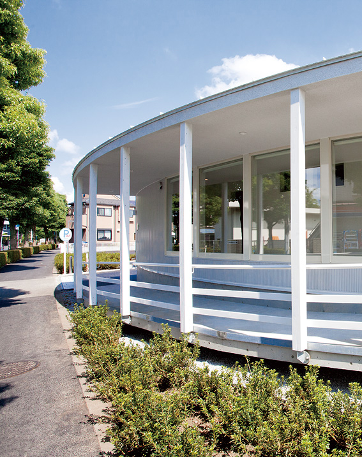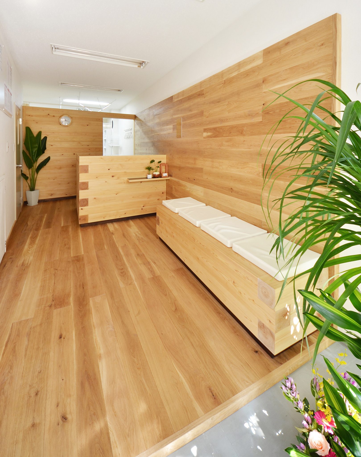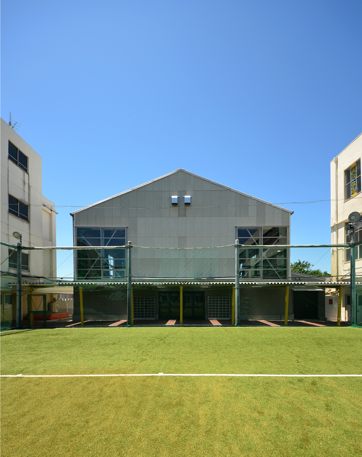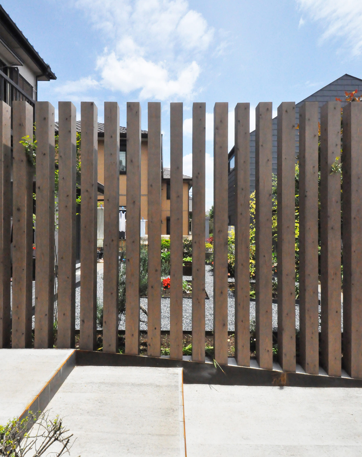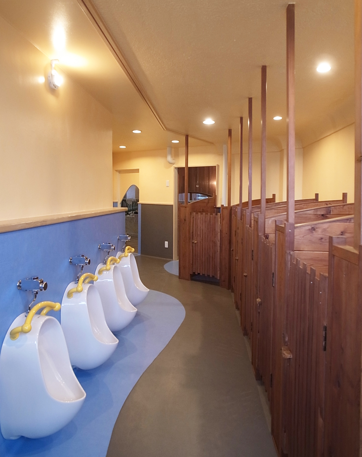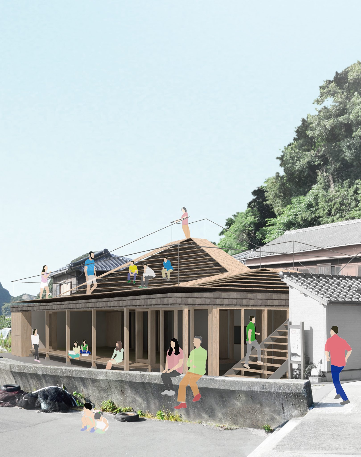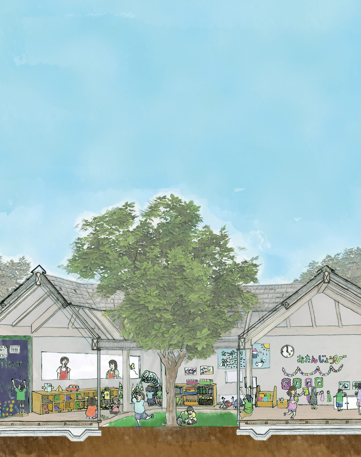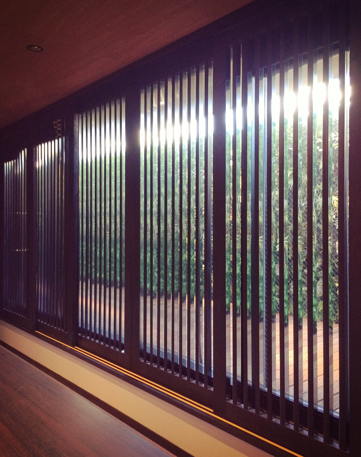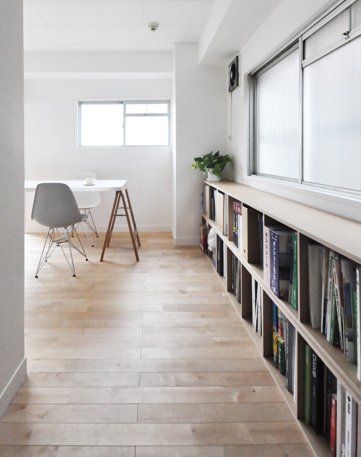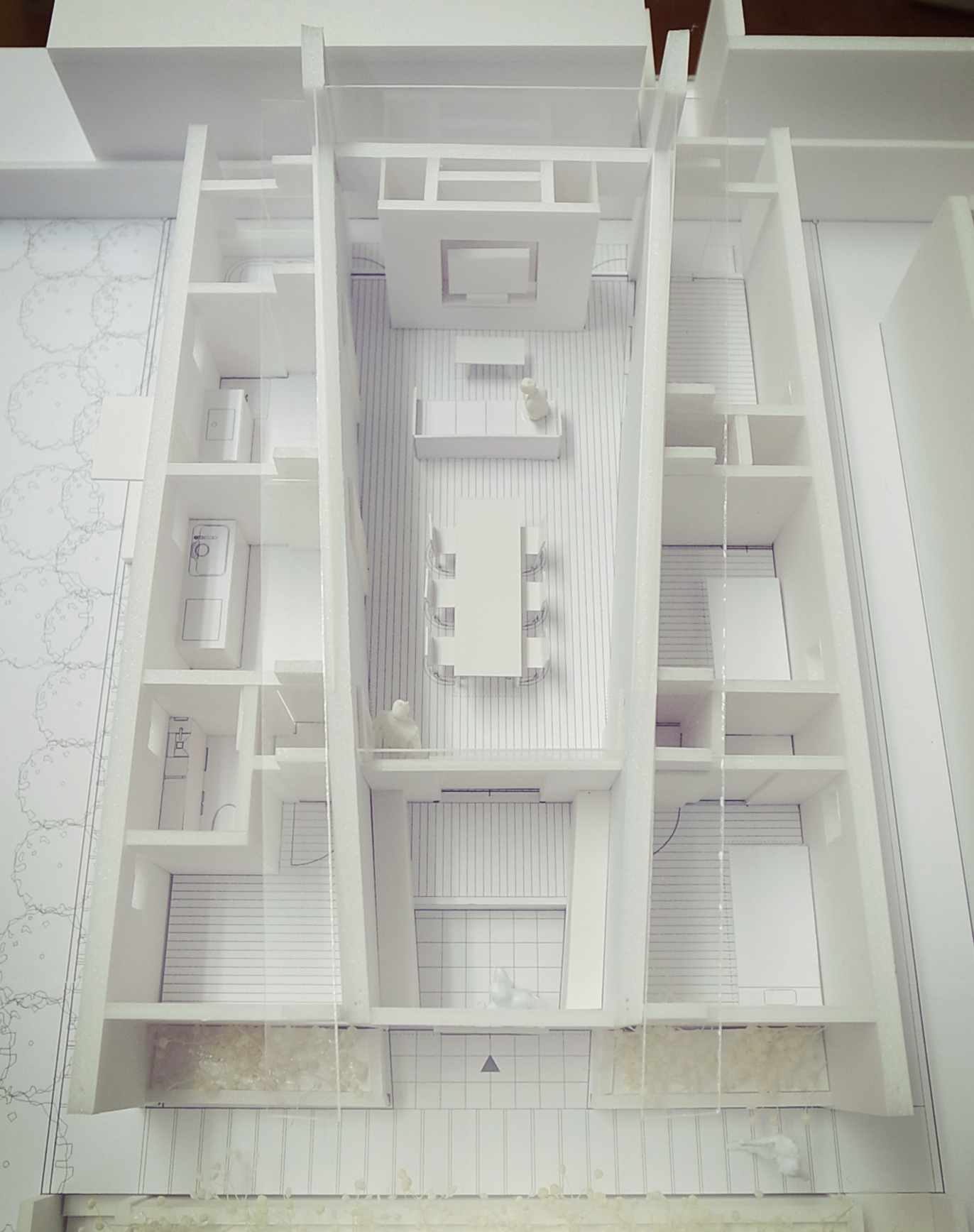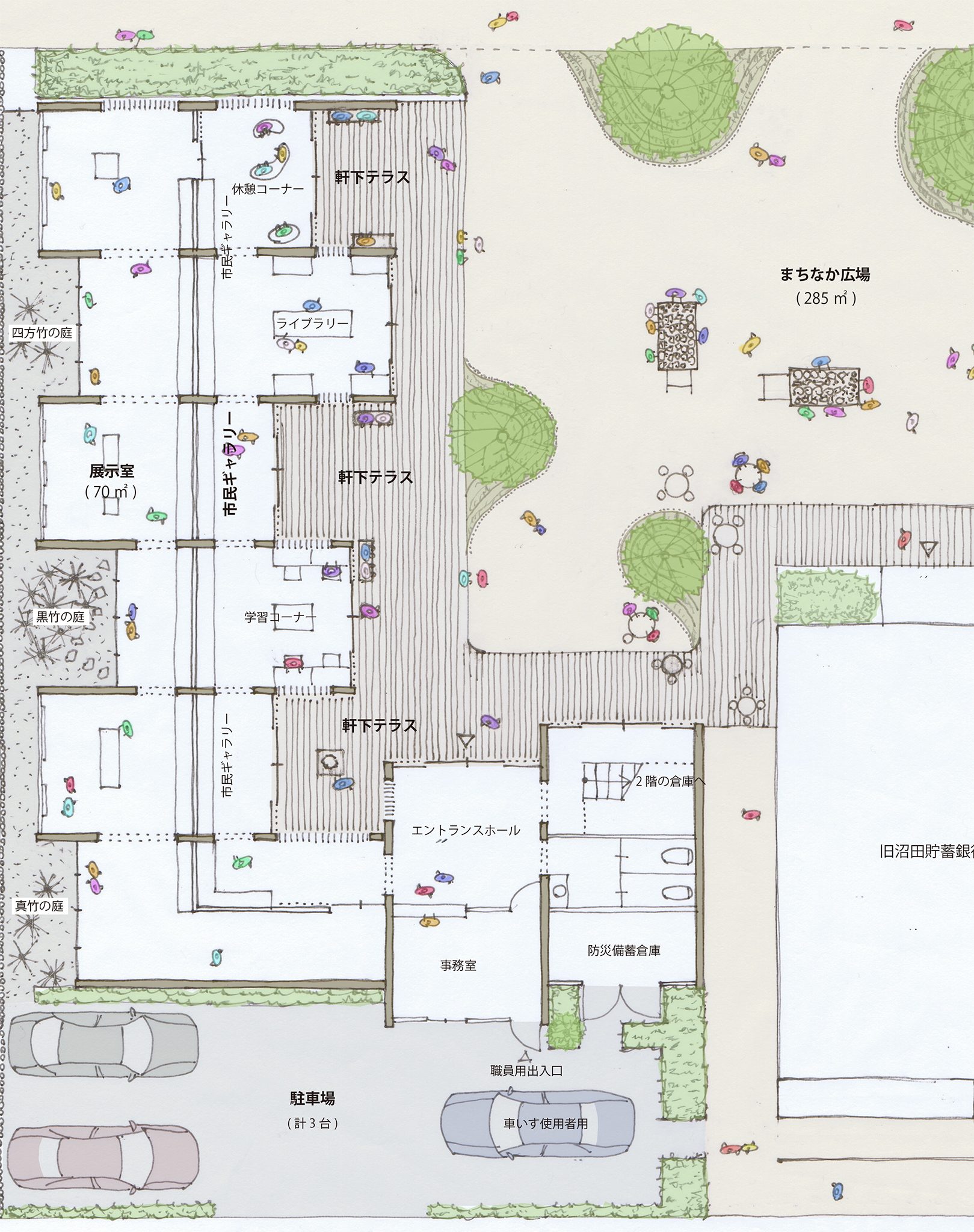-
NUMASU PUPET THEATER HOUSE
- SHINSUI SHO SOUAN -
-
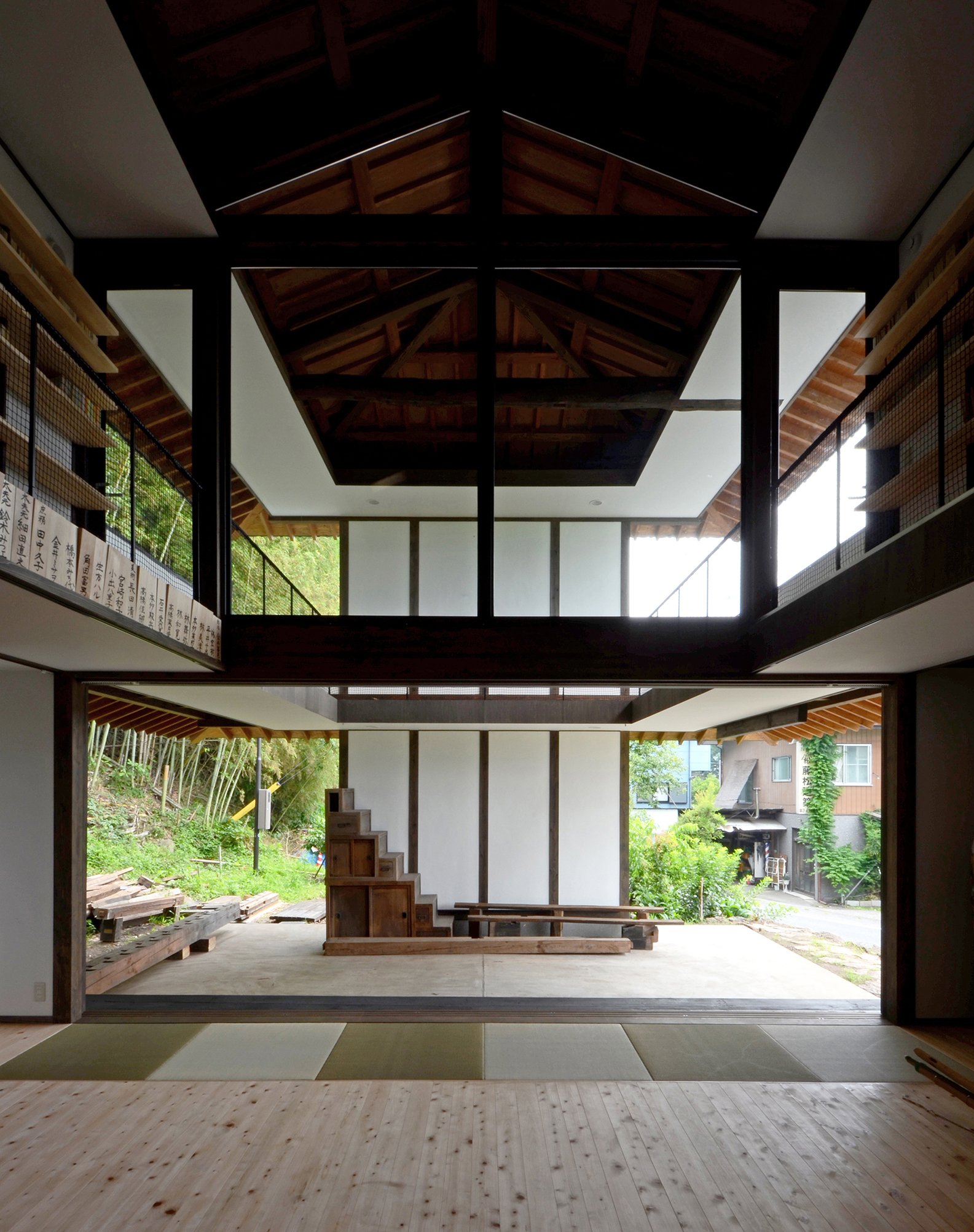
-
NUMASU PUPET THEATER HOUSE
- SHINSUI SHO SOUAN -
By creating functional margins, we wondered if it would be possible to create an architecture that could receive a variety of activities and at the same time create new ones.
This project is a rehearsal hall and theater for the Numasu Puppet Theater Akebono-za, a traditional bunraku puppet theater that has been handed down by the local people in Numasu-cho, Numata City, Gunma Prefecture since the Ansei era.We planned an "earthen floor space" as a moderately controlled margin adjacent to the necessary space for practice.
The roofed space is usually used as a "rest area" for the troupe members and as a "workshop" for taking care of theatrical tools, and during events, it is lined with chairs and used as "seating.In the morning and evening, it is also used as a " gazebo" where local residents can take a rest during their walks.
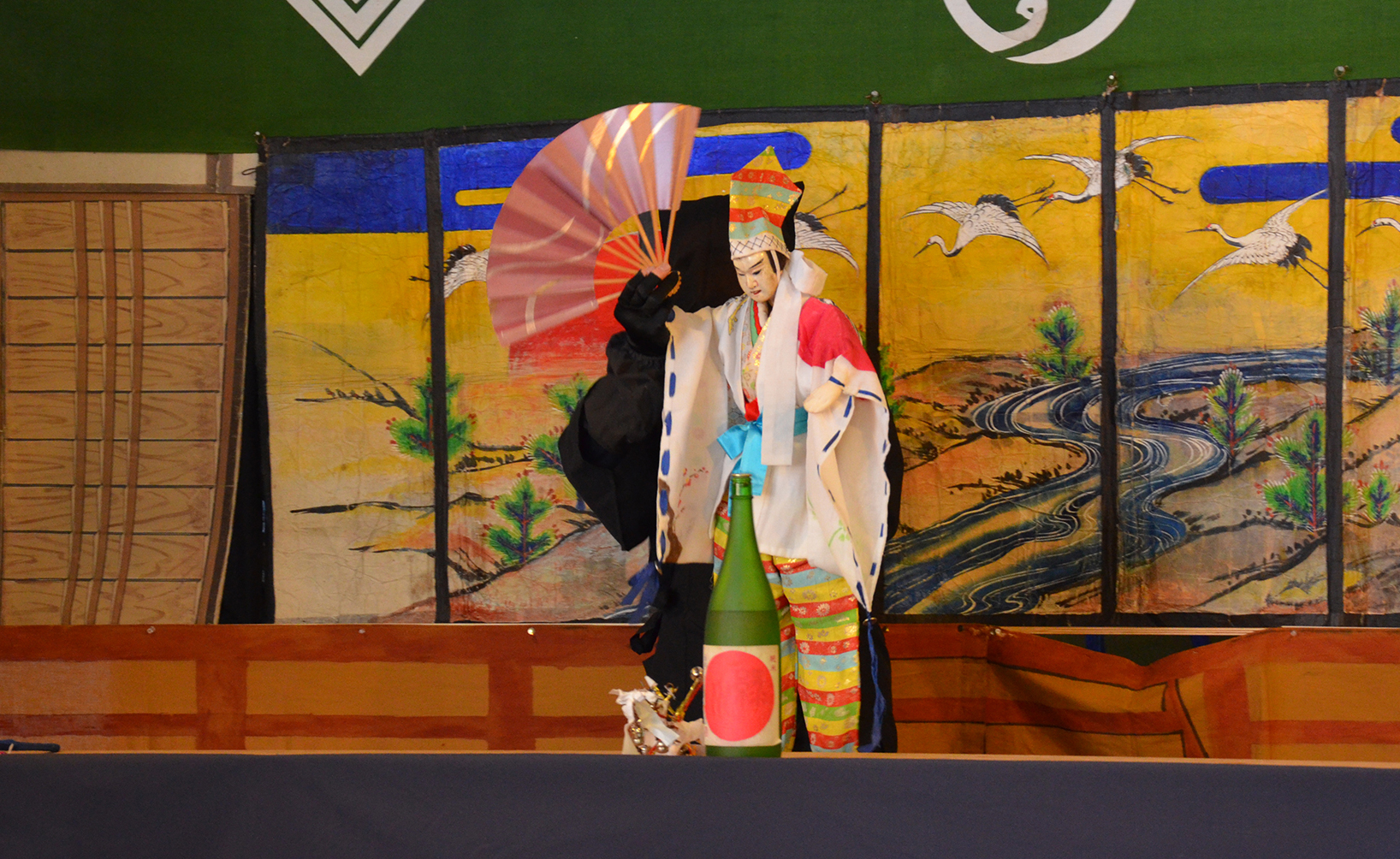
Background and Plan
This is a rehearsal hall for the traditional bunraku puppet theater "Numasu Ningyo Akebono-za," which has been handed down by local farmers since the Ansei Era (1854-60) in Numasu-cho, Numada City, Gunma Prefecture.In the past, theatrical rehearsals were held at nearby farmhouses and community centers. This was a heavy burden on the elderly members of the troupe, as they had to find a place for rehearsals and set up and dismantle the stage each time, as well as a poor environment for preserving puppets and stage sets.The 9th chairperson (Takenori Kanai) took the lead on these issues, and with the support of many supporters, this project was initiated.
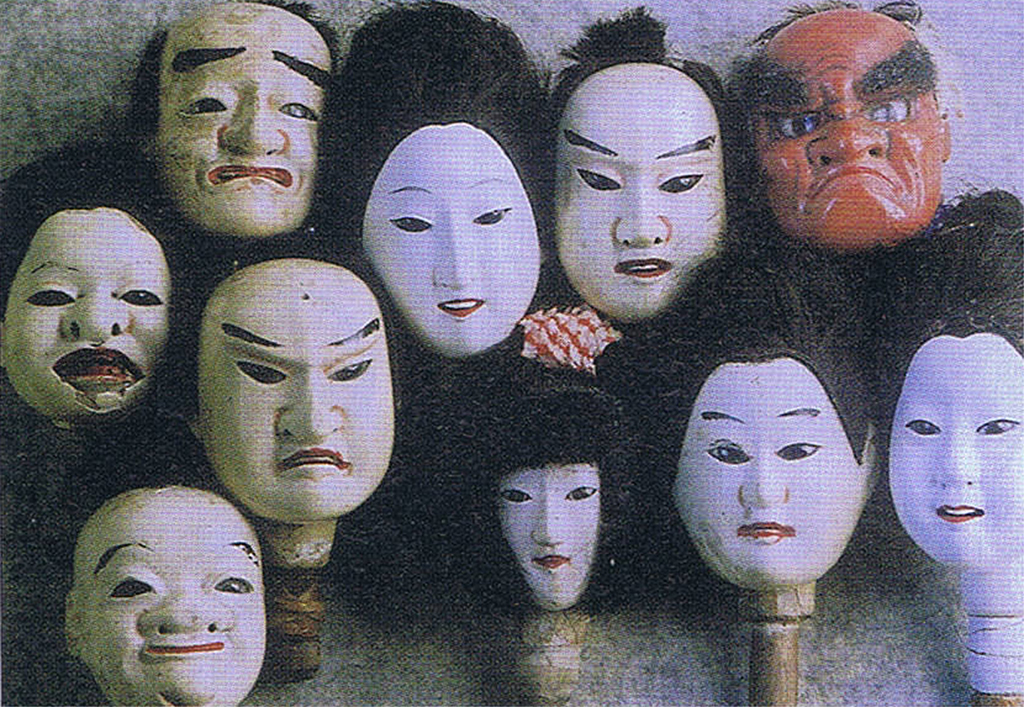
The doll heads have been handed down from generation to generation and are cared for and handled with care.
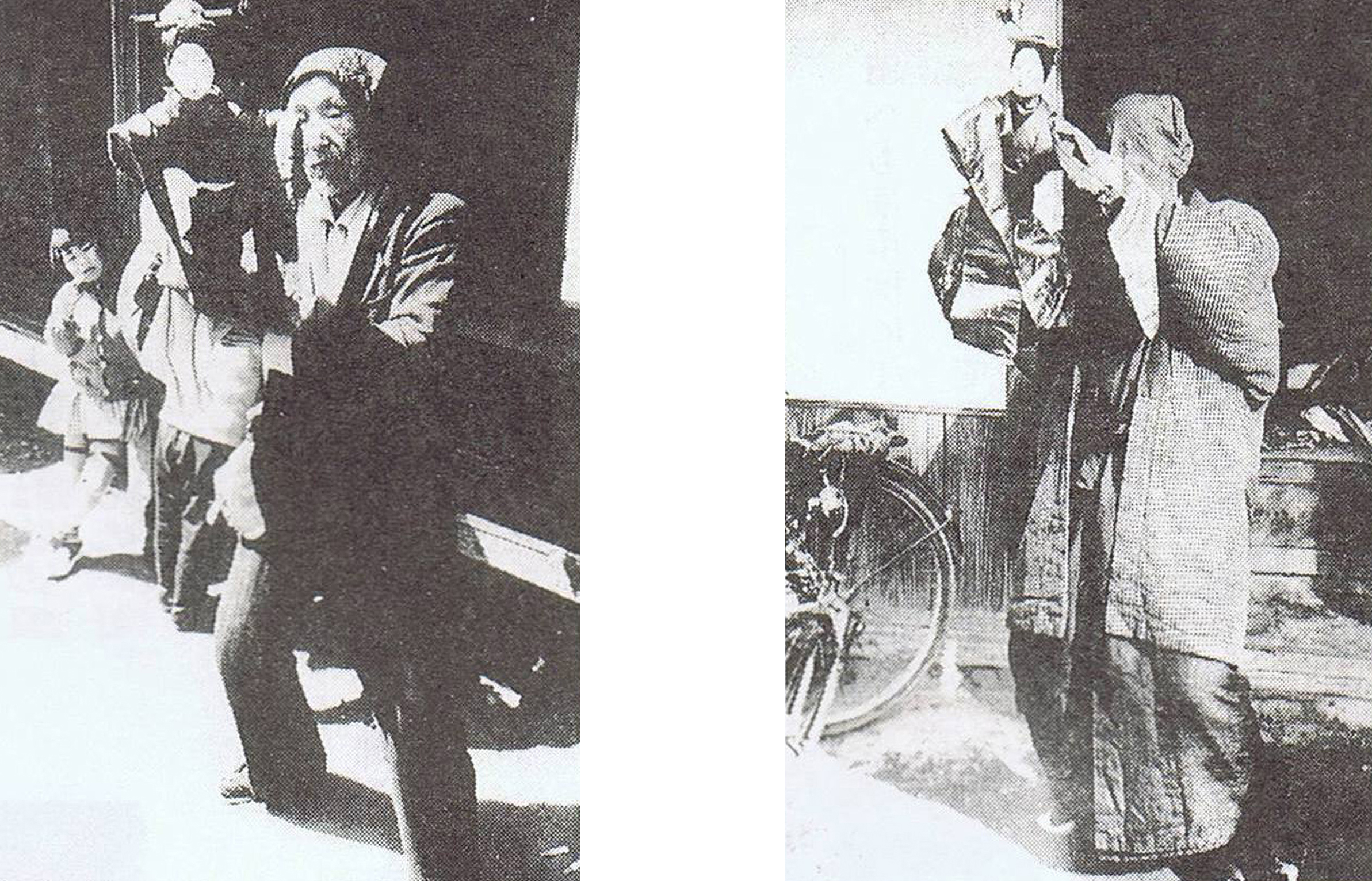
The way to move the puppets is passed directly from one member of the troupe to another. It is very difficult to make a puppet move with heart and soul.
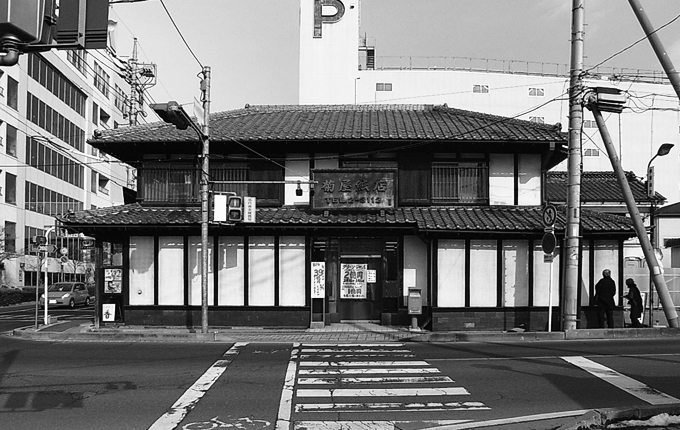
The project began when it was decided that an 80-year-old merchant house in the center of Numata City, which still retains the appearance of Numata Castle Town, would be demolished. When the chairman heard about this, he decided to take the building to a new site and revitalize it as a rehearsal hall. However, the building was not in good enough condition to be moved, and the amount of old wood that could be used for the structure was limited.
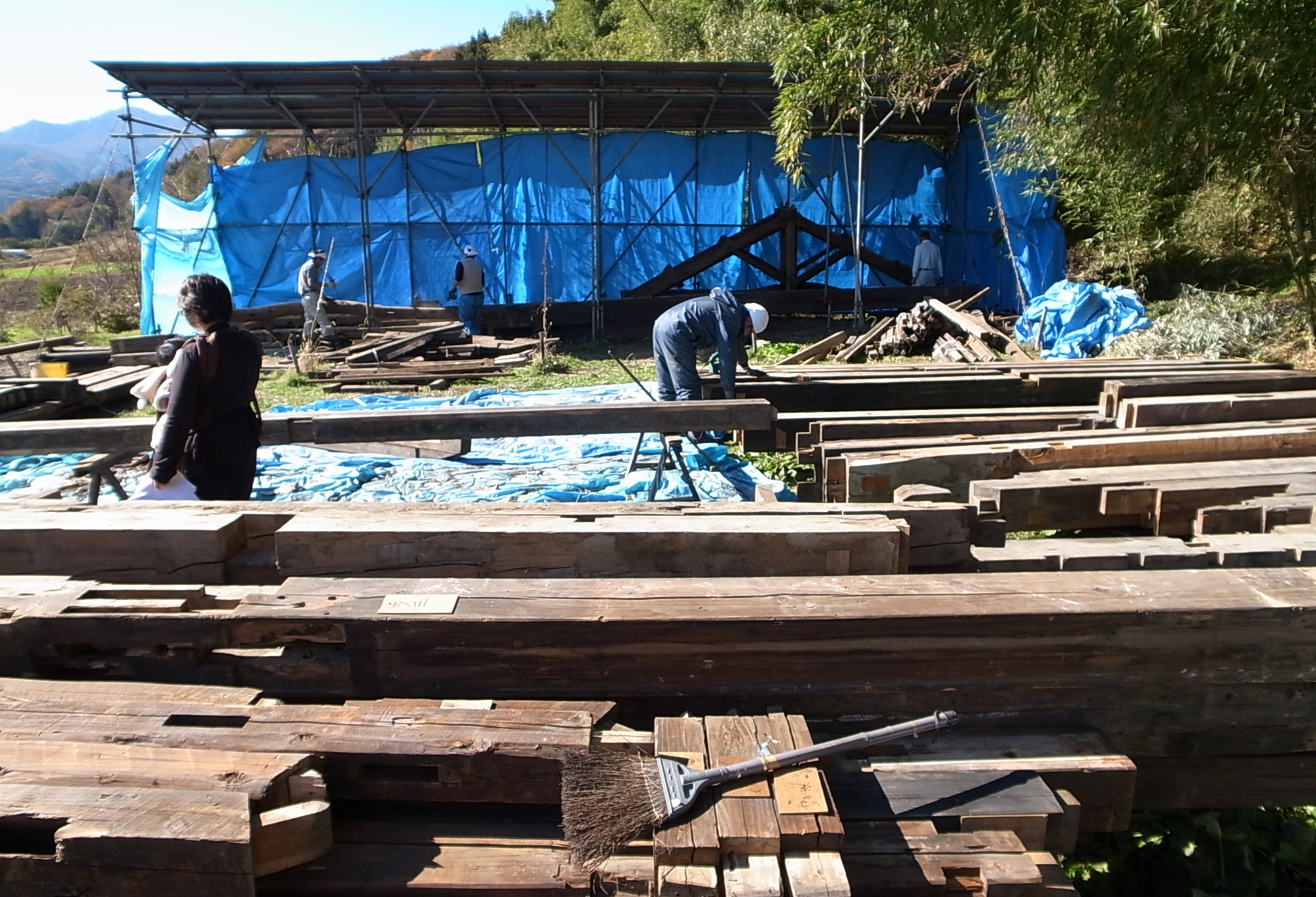
Our involvement began when a pile of old lumber was piled up on the site. First, we examined each piece of lumber for size and condition, removed nails, and cleaned it.
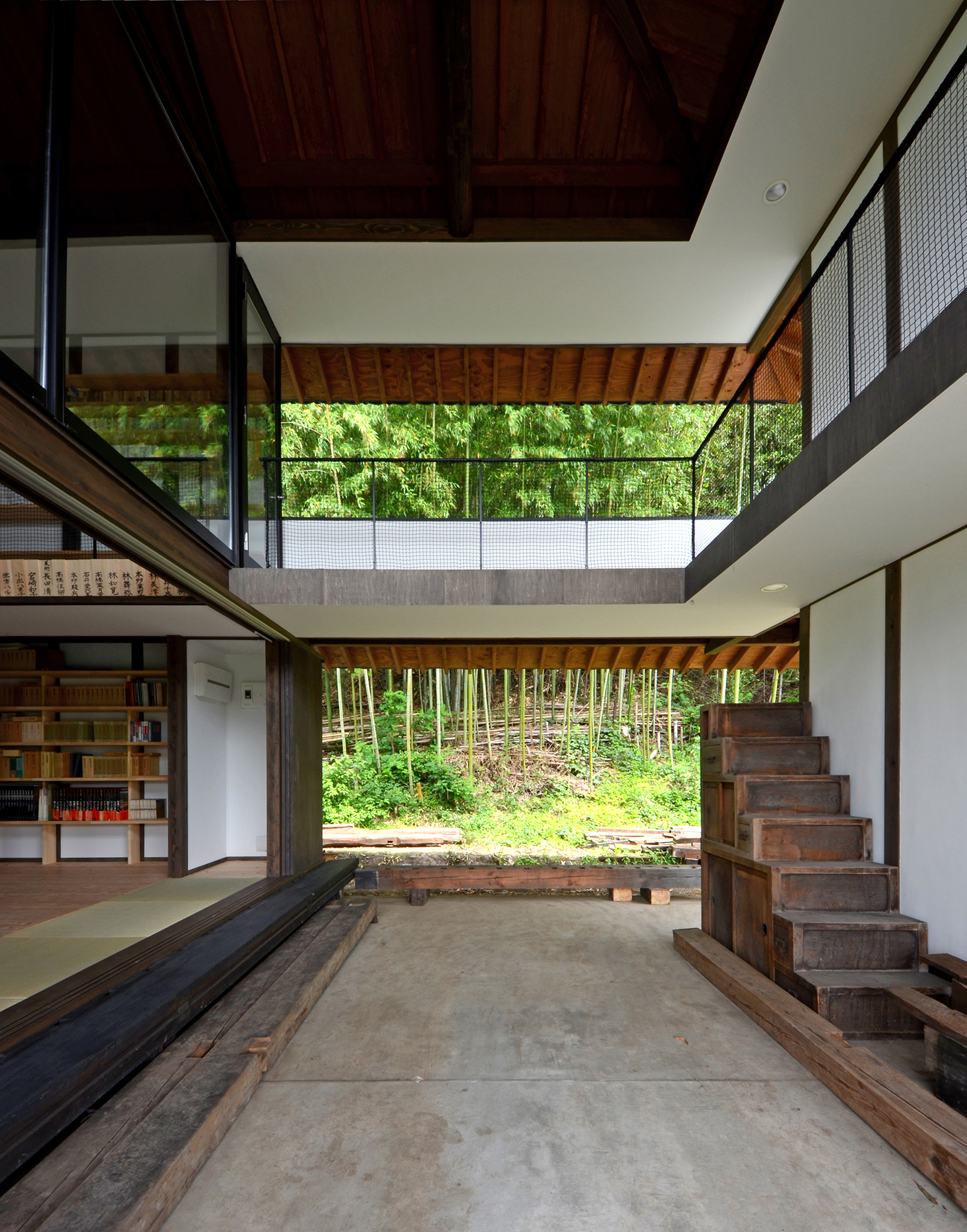
Doma and Corridor
This building is planned to have a "Doma" (earthen floor) of approximately the same area as the practice hall. Originally, the traditional "Doma" space in Japanese private houses had a multi-functional nature that could be used for a variety of purposes, and had the potential to improve the interior space it came into contact with.The earthen floor of this building is also a space that flexibly changes its use, serving as seating during performances, a resting and eating area for theater members during rehearsals, a workshop for the care and production of theatrical tools, and a pavilion where local residents can take a break during a stroll. The interior rehearsal space and the earthen floor are integrated into a continuous space, synergistically enriching the space and expanding its range of uses.
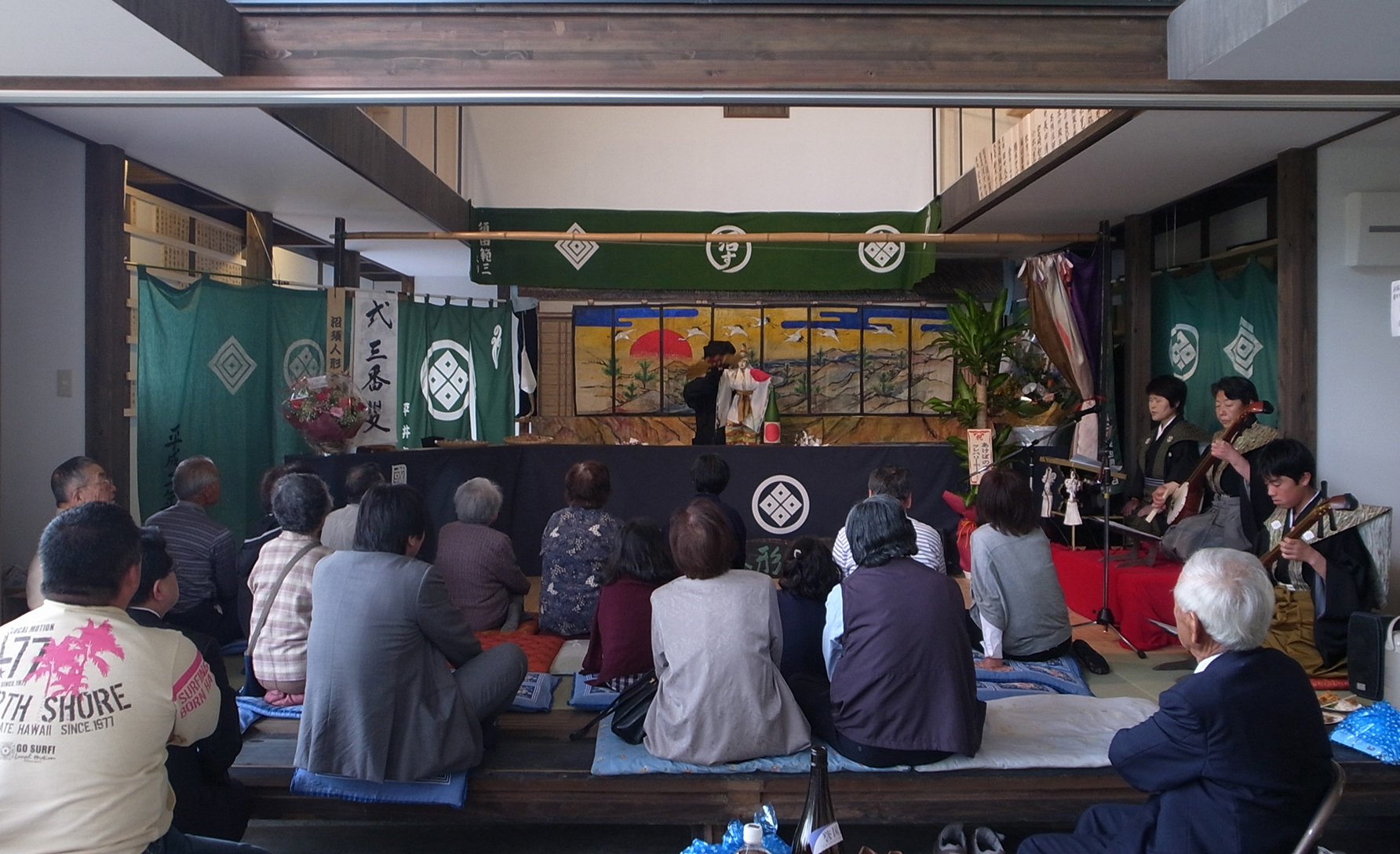
A scene from a puppet show performance.
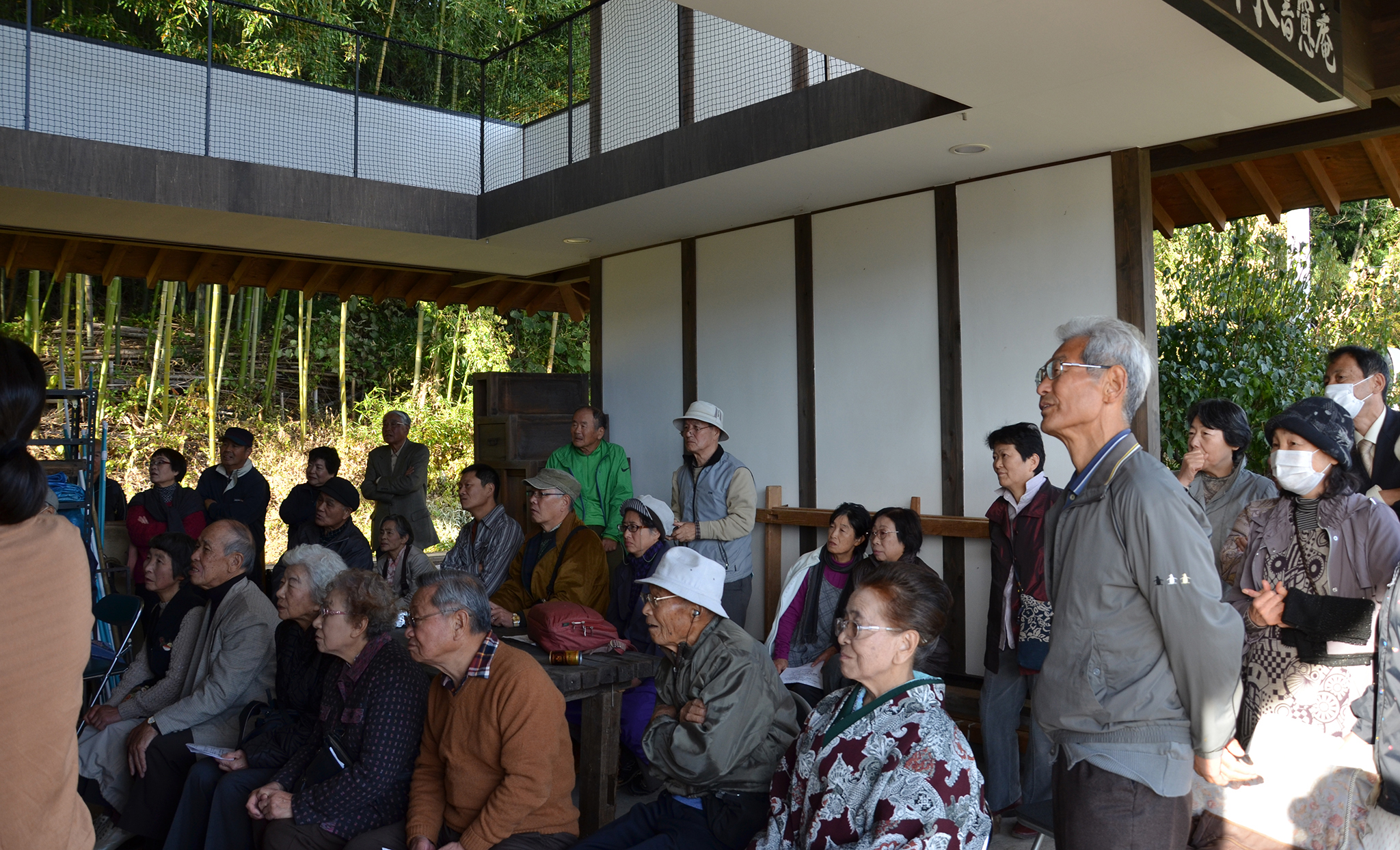
The earthen floor space is used as a seating area. The plaster wall, which is also the structure, moderately blocks the line of sight to the street and creates an enclosed space.
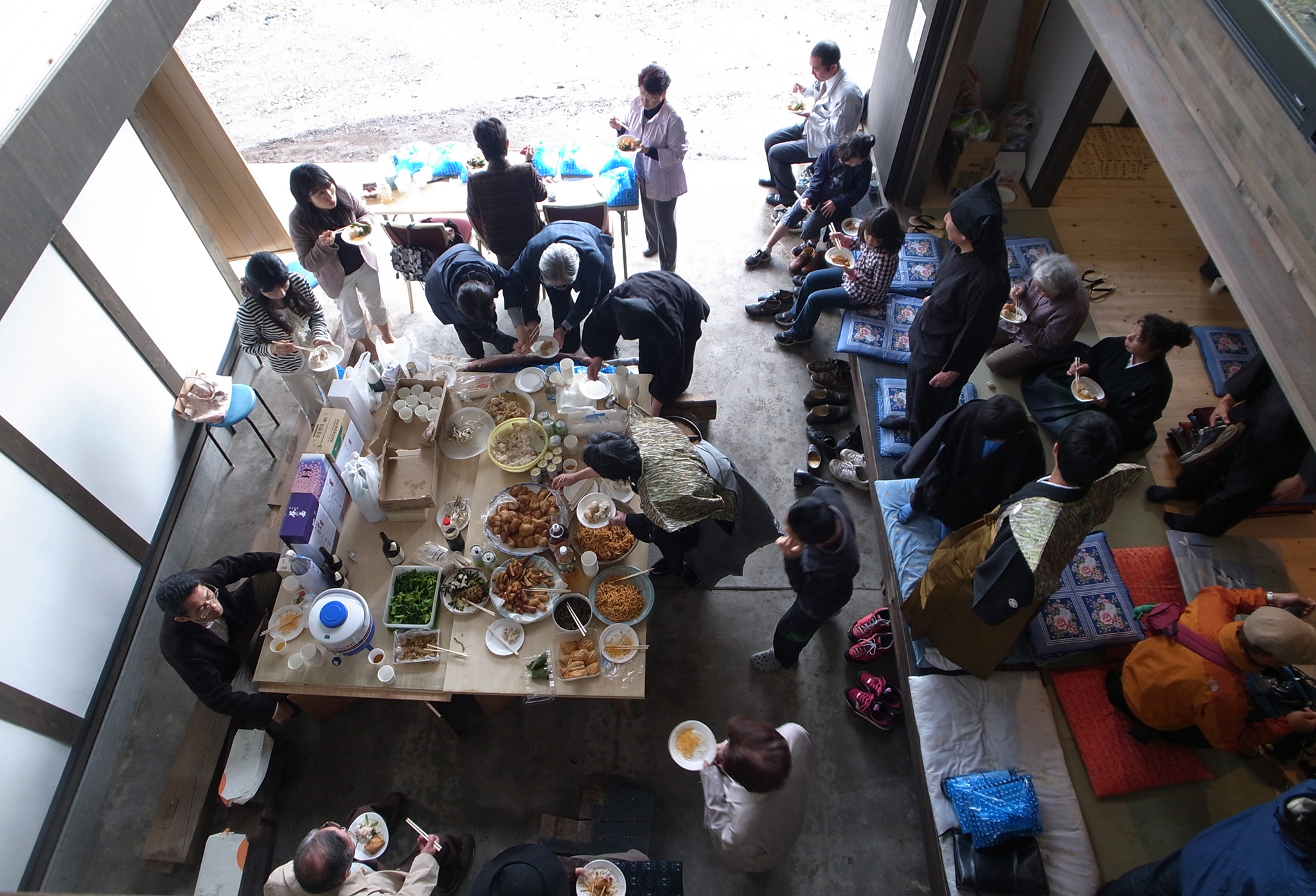
A view of the meal with all the sitters held in the earthen floor space. The semi-outdoor space also allows for barbecues over a fire.
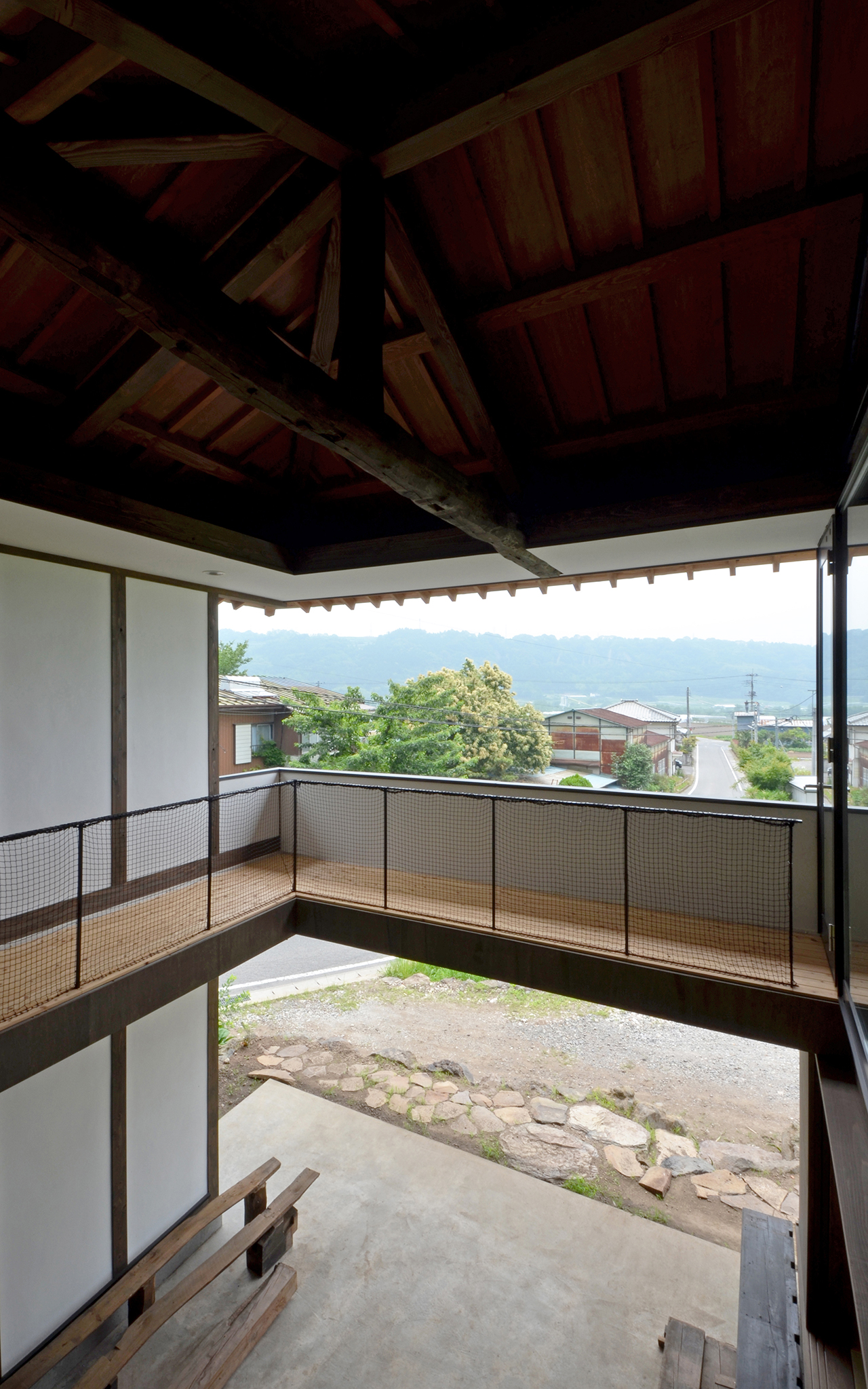
A "corridor" is placed above the earthen floor to provide a place where visitors can enjoy views of the bamboo grove behind the house, the mountains in the distance, and the local landscape. The corridor also functions to maintain the horizontal rigidity of the large, pillar-less wooden space.
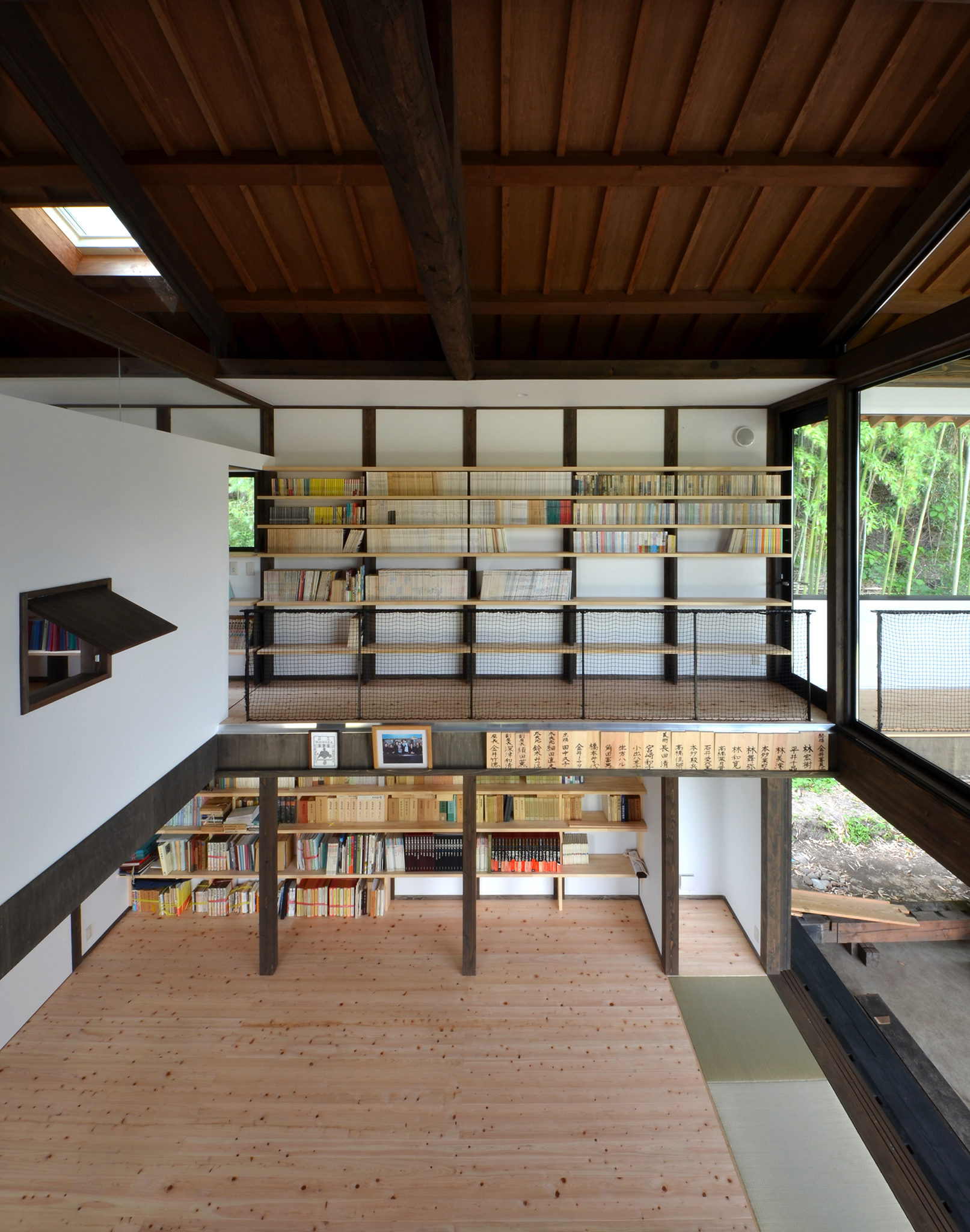
The "corridor" also rotates inside the room, where many rare books and other materials are displayed and stored. It also functions inwardly as a seating area where visitors can view the stage from a three-dimensional perspective.
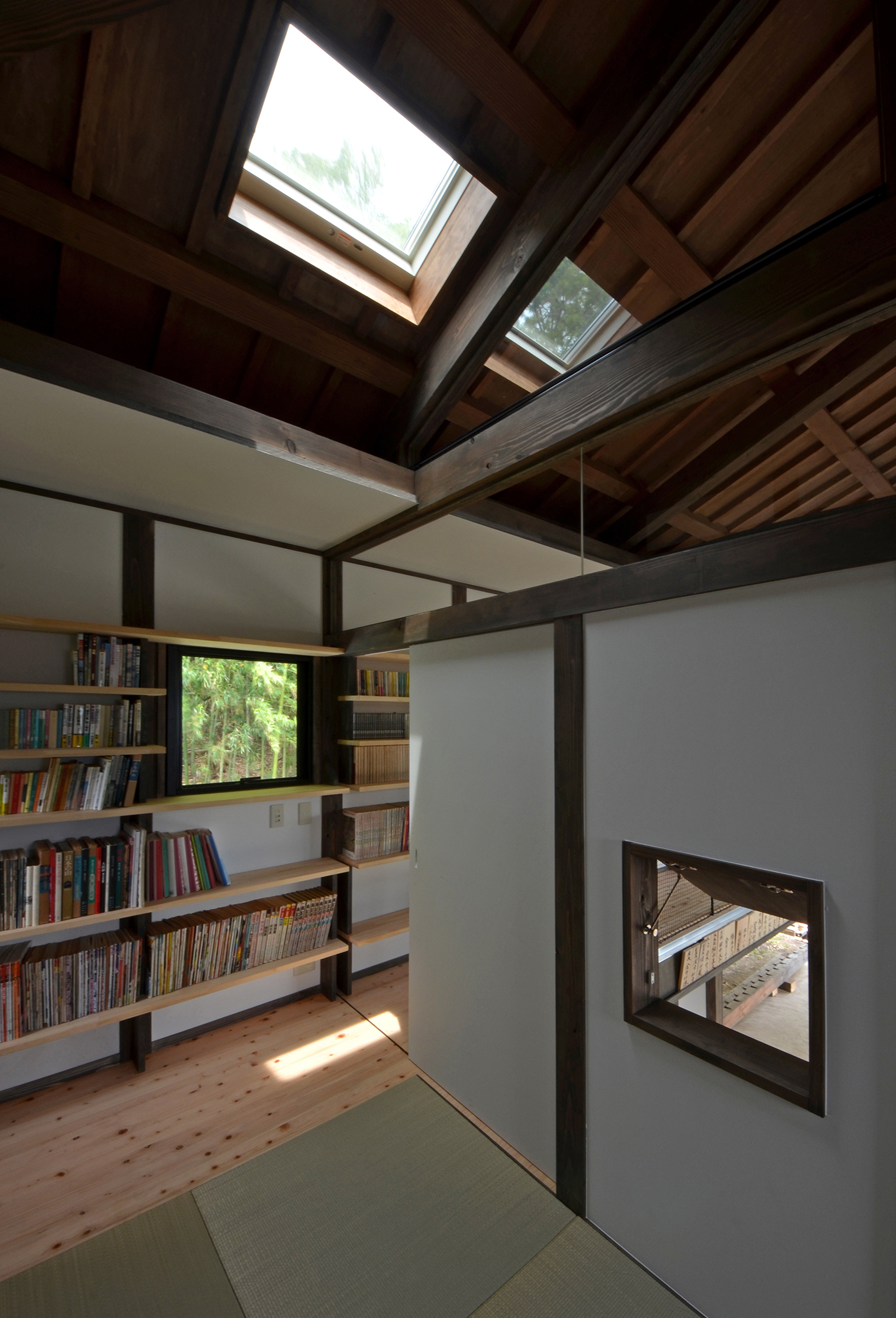
The private room on the second floor is usually used as a study, but during events, it is used as a dressing room for changing clothes.
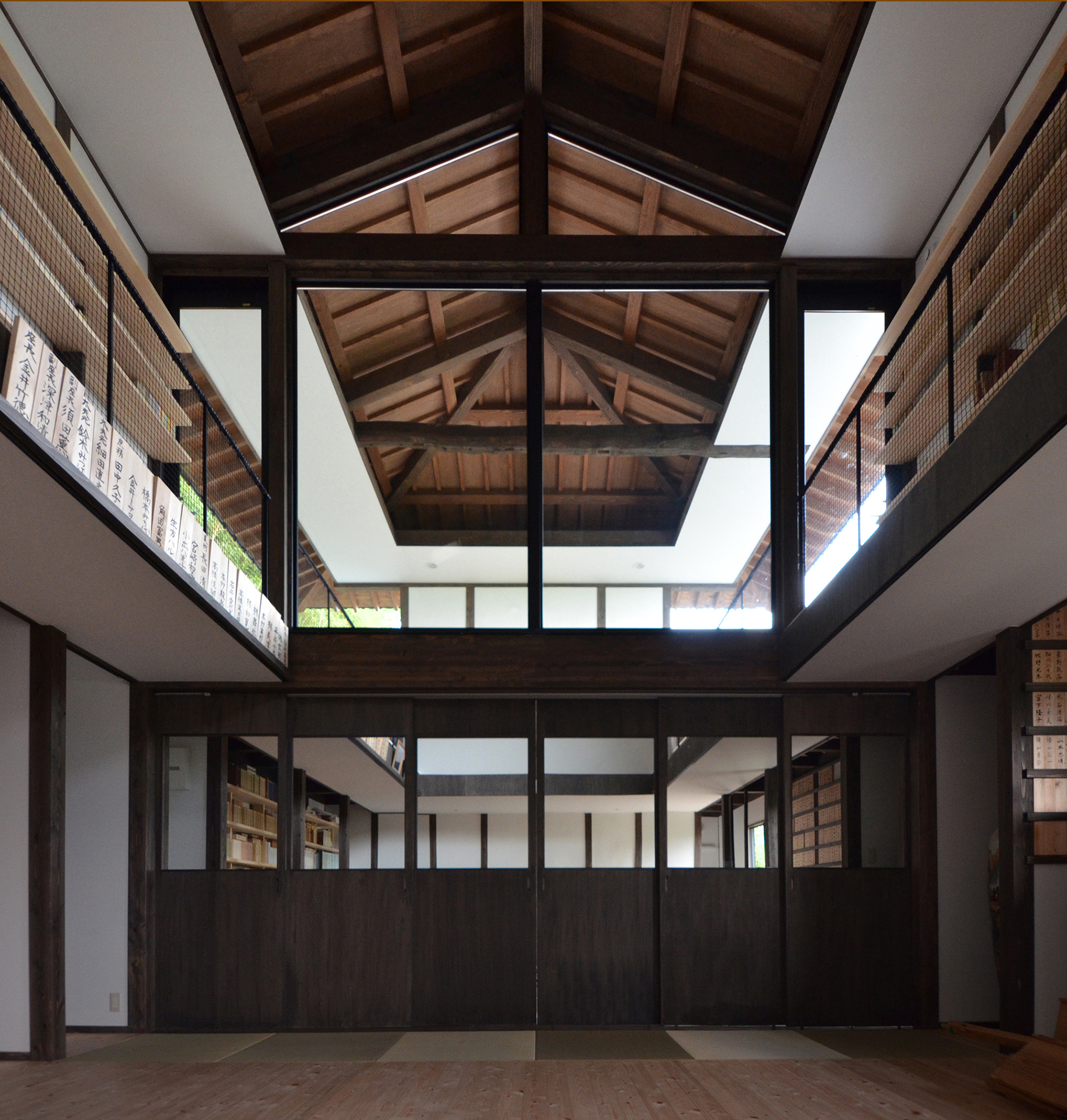
The space between the earthen floor and the hall is closed off by fittings. When the room is used as a rehearsal space, the students practice by looking at themselves in the mirrors inside the fittings.
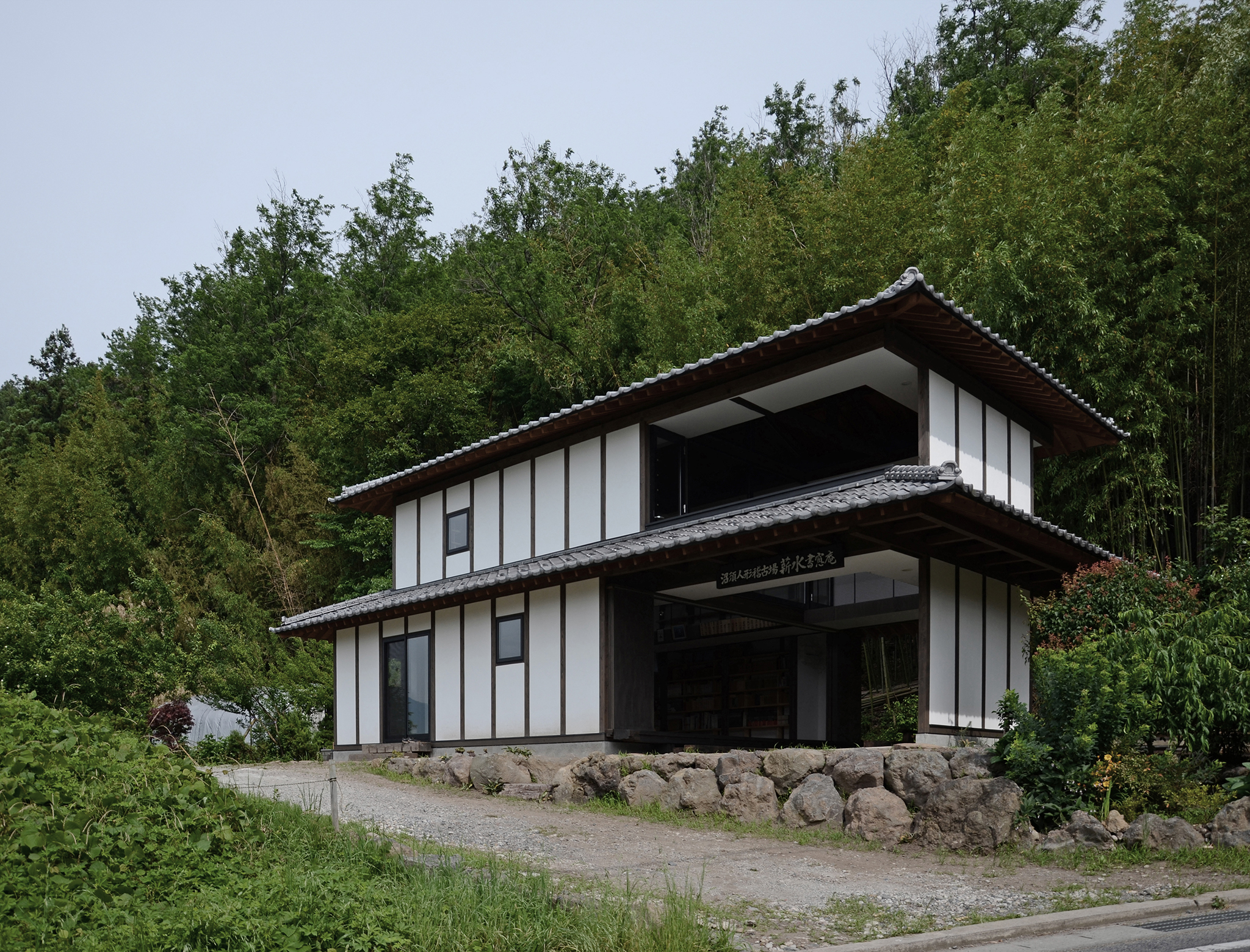
Exterior view from the road. A large bamboo grove in the background. About half of the building is an open earthen floor space with no walls, allowing wind and rain to escape.
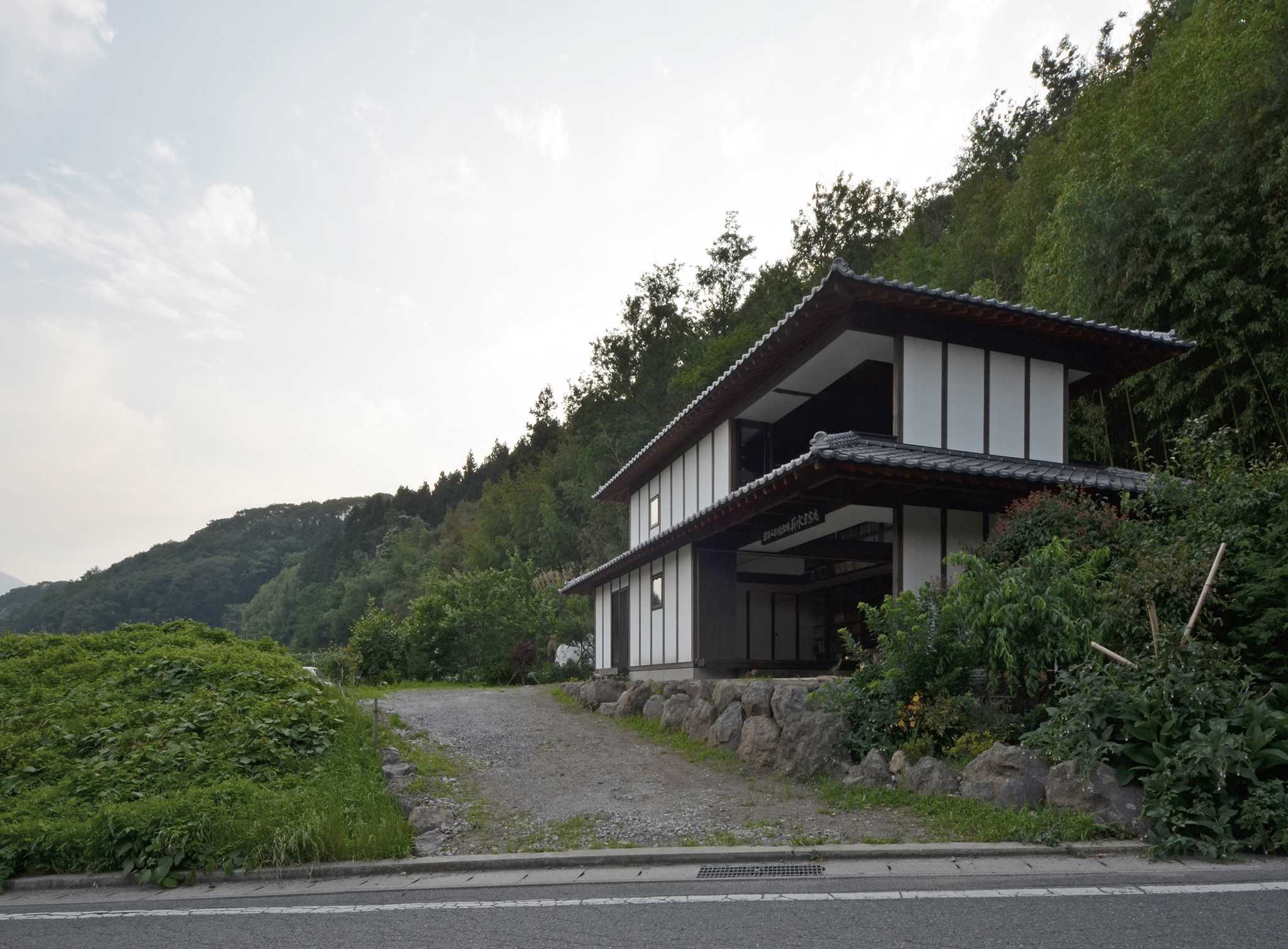
Tradition and Transmission
The fact that this building, which is highly public and of great public interest for the tradition and culture of the region, was conceived and completed by a group of individuals is of great significance, as it differs from the way public facilities are built in the modern era. The background, history, and methods of this building are infused with ideas inherited from the past, and it will be a new seed from which to pass on to the future of the local community.
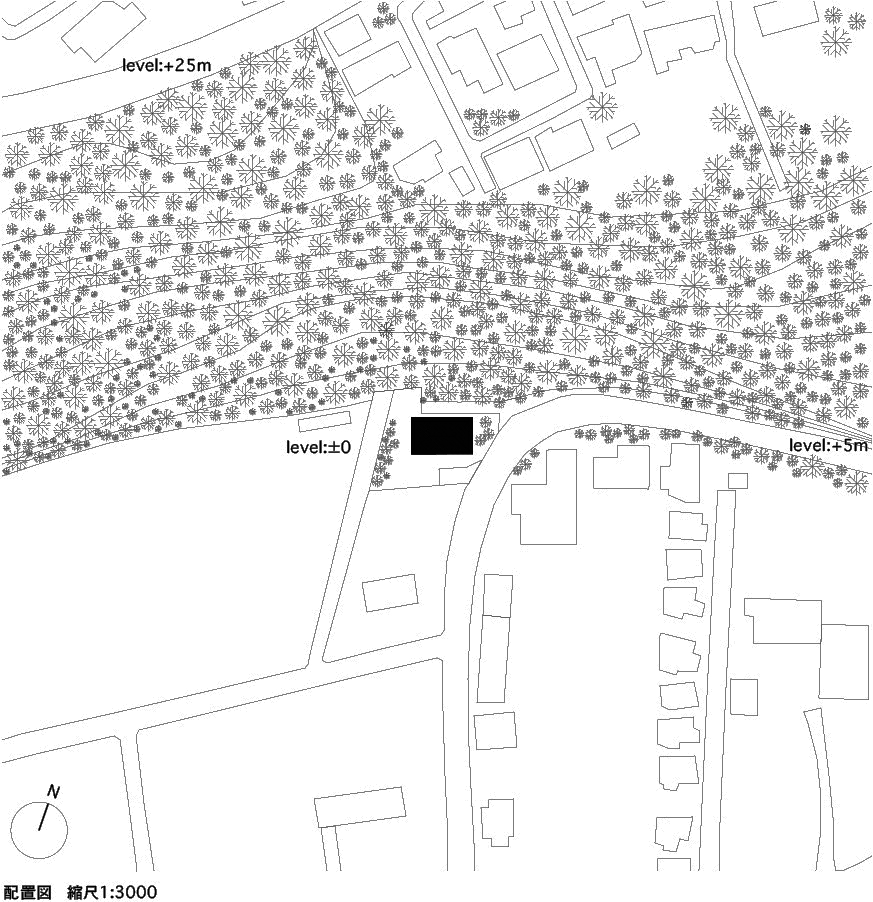
Peripheral Drawings
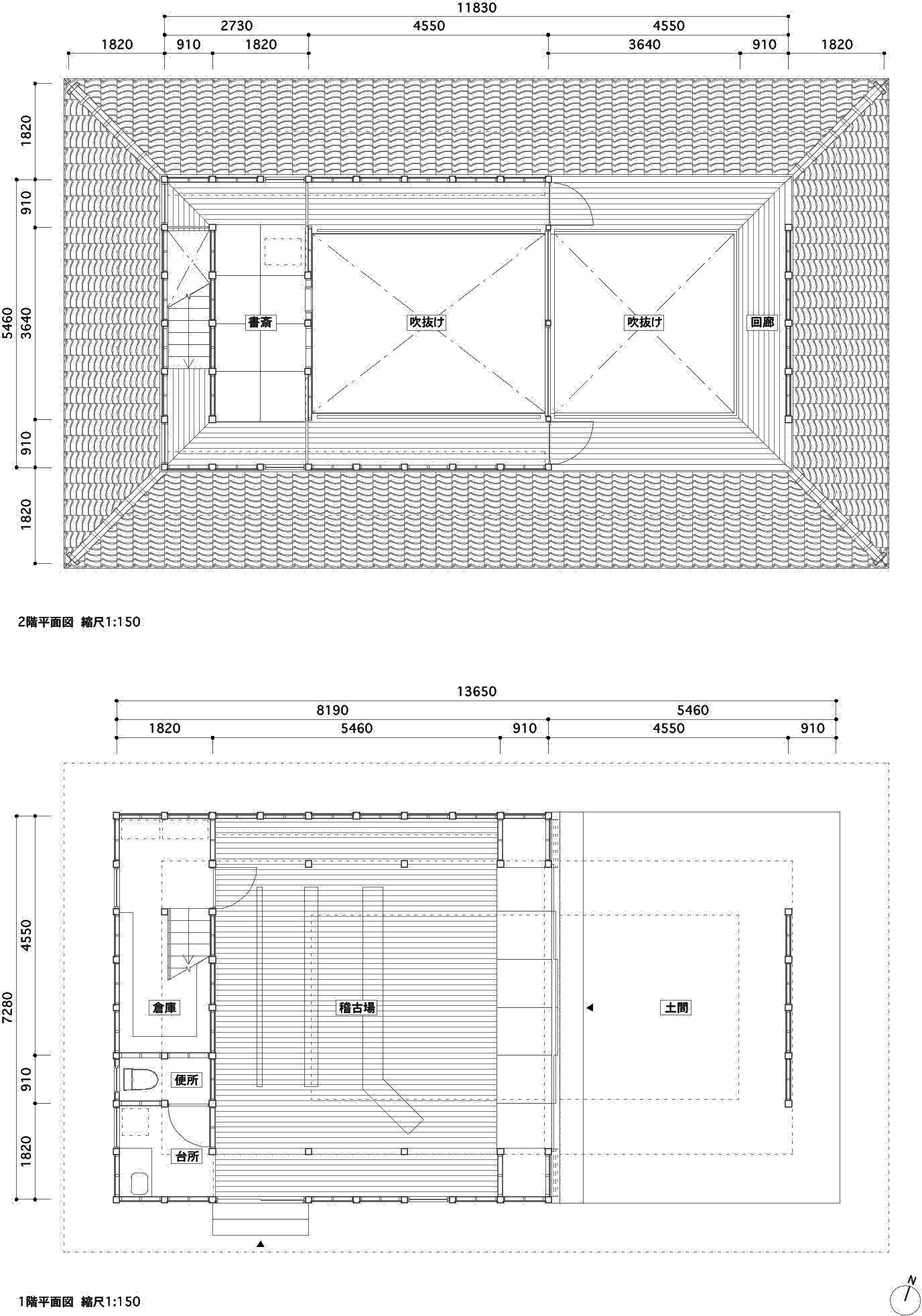
ground plan
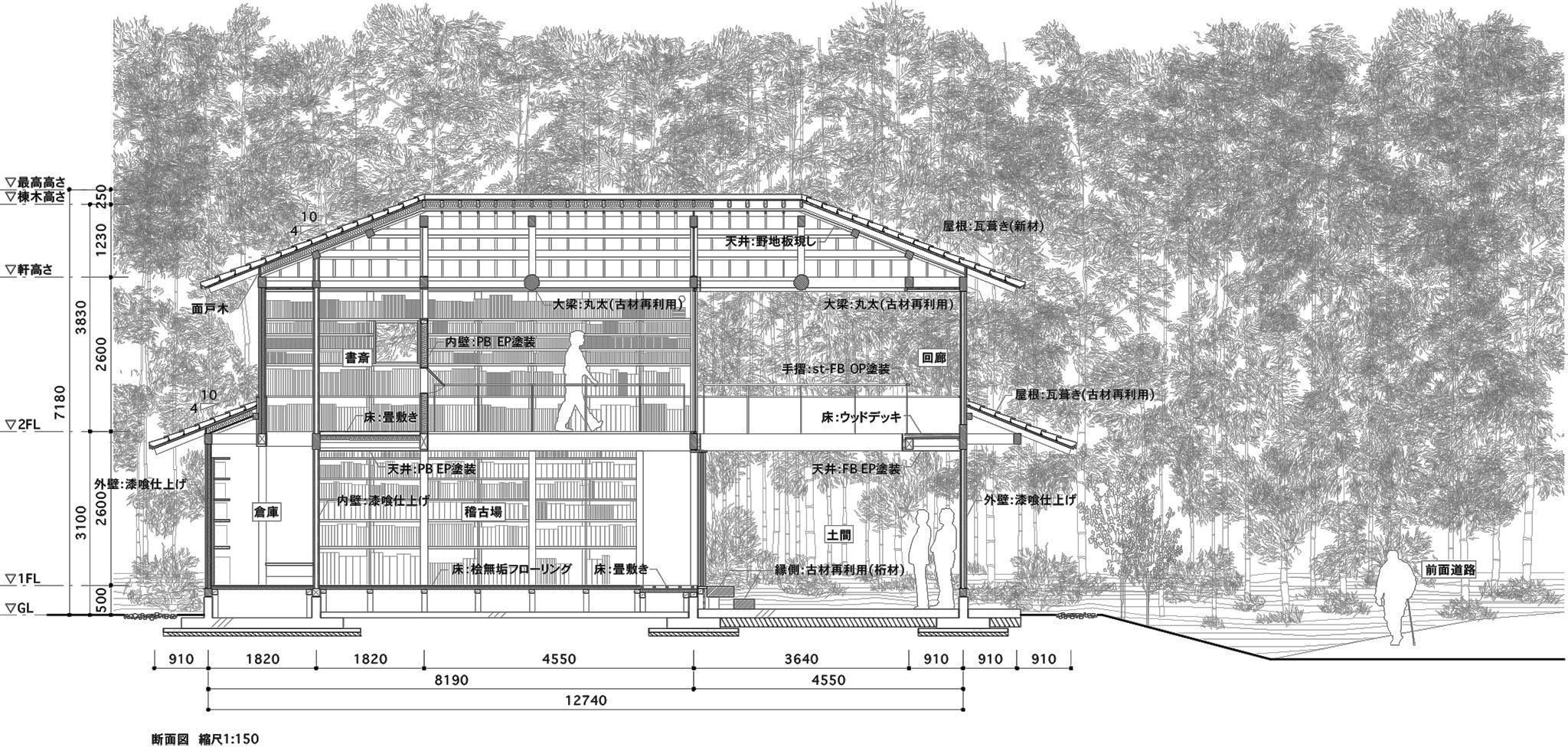
cross-sectional drawing
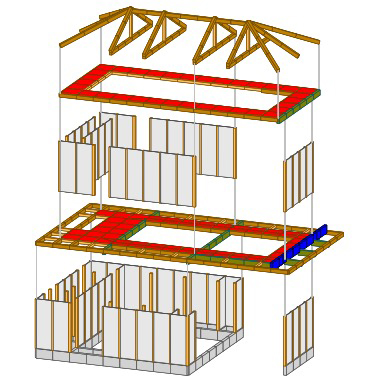
Structure of the Numasu Puppet Practice Hall
The Numasu Puppet Practice Hall is a conventional wooden frame construction of a Japanese hut made of 4" wide lumber. The structural plan focused on how to realise an open space that can be opened up and down and horizontally, with a large atrium on the second floor and shed face, and openings without corner pillars in the earthen floor area.
The corridor is arranged in a L-shape around the atrium, and thick structural plywood is applied to the floor and ceiling to ensure the horizontal rigidity of the shed and floor surfaces, and the walls are arranged in a well-balanced manner. The cantilevered sections without corner pillars are used as hip walls, and large-section laminated timber is placed as a reverse beam. From the girder beams, rafters are used to create deep eaves, forming a light yet massive tiled roof. The wall columns that connect the two levels of the earthen floor, which were placed minimally in consideration of the balance of the wall volume, accentuate the impression that the eye can pass through the building in both vertical and horizontal directions.
Ryo Kuwako / KUWAKO ARCHITECTS AND ENGINEERS







